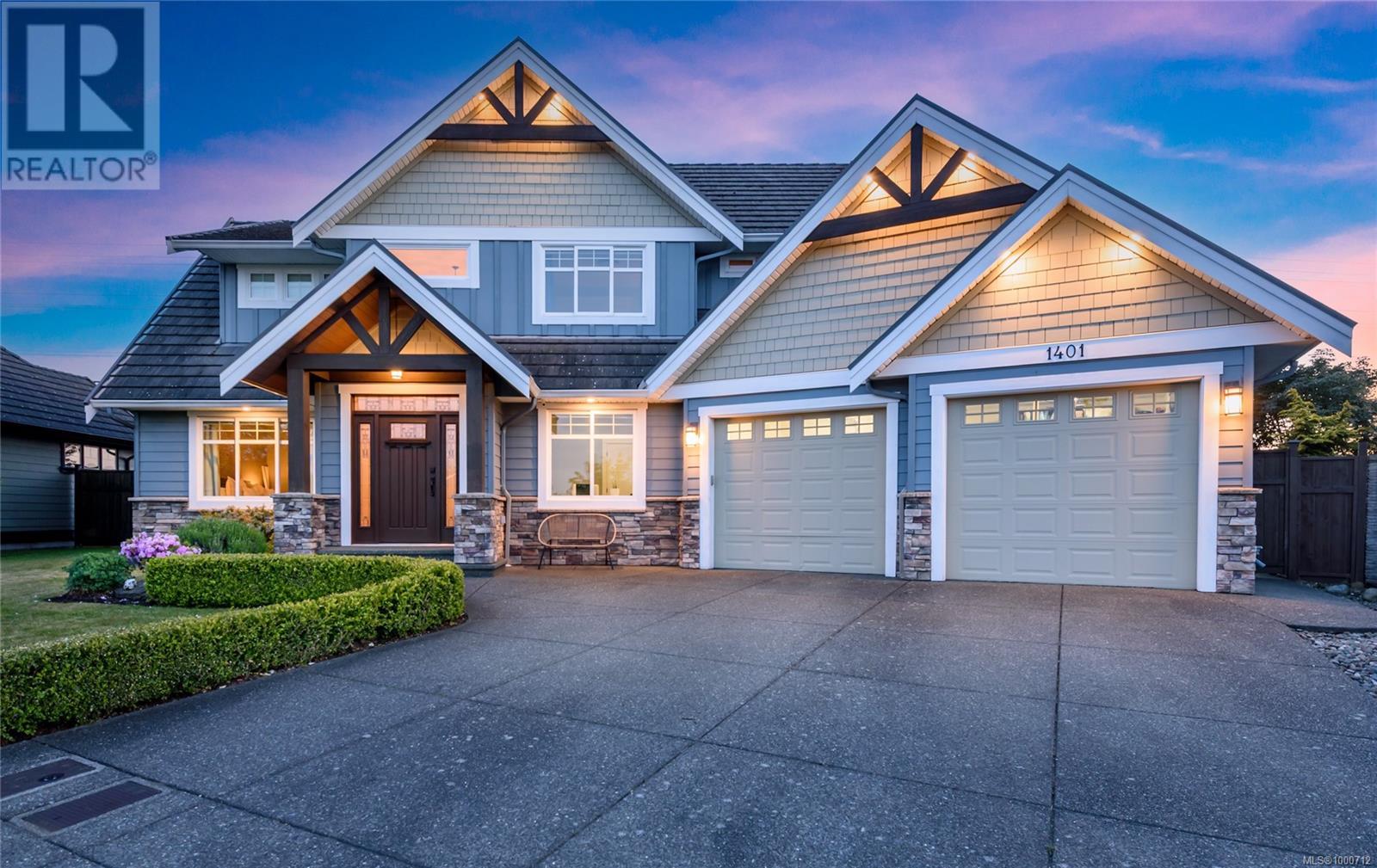- Houseful
- BC
- Courtenay
- Crown Isle
- 1401 Dover Pl

1401 Dover Pl
1401 Dover Pl
Highlights
Description
- Home value ($/Sqft)$483/Sqft
- Time on Houseful153 days
- Property typeSingle family
- Neighbourhood
- Median school Score
- Year built2012
- Mortgage payment
Luxurious 4 bed, 3 bath, 2,674 sqft home in the heart of prestigious Crown Isle. This thoughtfully designed residence features a flowing open-concept layout, 11-ft coffered ceilings in the living room area, and expansive windows that flood the great room with natural light. The chef-inspired kitchen boasts a generous island, ample storage, and sits perfectly between the dining area and SW-facing rear deck. Step outside to a partially covered patio with private hot tub for year-round enjoyment. The main-floor primacy bedroom offers spa-like 5-piece ensuite with heated tile floors and a custom tiled walk-in shower. A handy mudroom off the kitchen leads to the double garage ideal for unloading groceries, storing shoes, jackets, or drying off Fido. Finishing up main floor living is the office/den and large laundry room. Upstairs features three spacious bedrooms, a 5 piece bath, and extra storage. An ideal home for an active family close to many amenities, golf, grocery, restaurants, schools and CFB Comox. (id:63267)
Home overview
- Cooling Air conditioned
- Heat source Electric, natural gas
- Heat type Heat pump
- # parking spaces 2
- Has garage (y/n) Yes
- # full baths 3
- # total bathrooms 3.0
- # of above grade bedrooms 4
- Has fireplace (y/n) Yes
- Subdivision Crown isle
- Zoning description Residential
- Lot dimensions 7754
- Lot size (acres) 0.18218985
- Building size 2688
- Listing # 1000712
- Property sub type Single family residence
- Status Active
- Bathroom 2.794m X 2.896m
Level: 2nd - Bedroom 6.147m X 3.886m
Level: 2nd - Bedroom 4.14m X 3.327m
Level: 2nd - Bedroom 3.454m X 3.581m
Level: 2nd - Dining room 7.264m X 3.658m
Level: Main - Kitchen 4.75m X 4.597m
Level: Main - Laundry 3.505m X 2.819m
Level: Main - Ensuite 4.14m X 3.912m
Level: Main - Office 3.912m X 3.099m
Level: Main - Bathroom 2.388m X 1.499m
Level: Main - Living room 4.14m X 6.02m
Level: Main - 2.108m X 1.448m
Level: Main - 1.93m X 2.311m
Level: Main - Primary bedroom 4.597m X 3.937m
Level: Main
- Listing source url Https://www.realtor.ca/real-estate/28345906/1401-dover-pl-courtenay-crown-isle
- Listing type identifier Idx

$-3,464
/ Month












