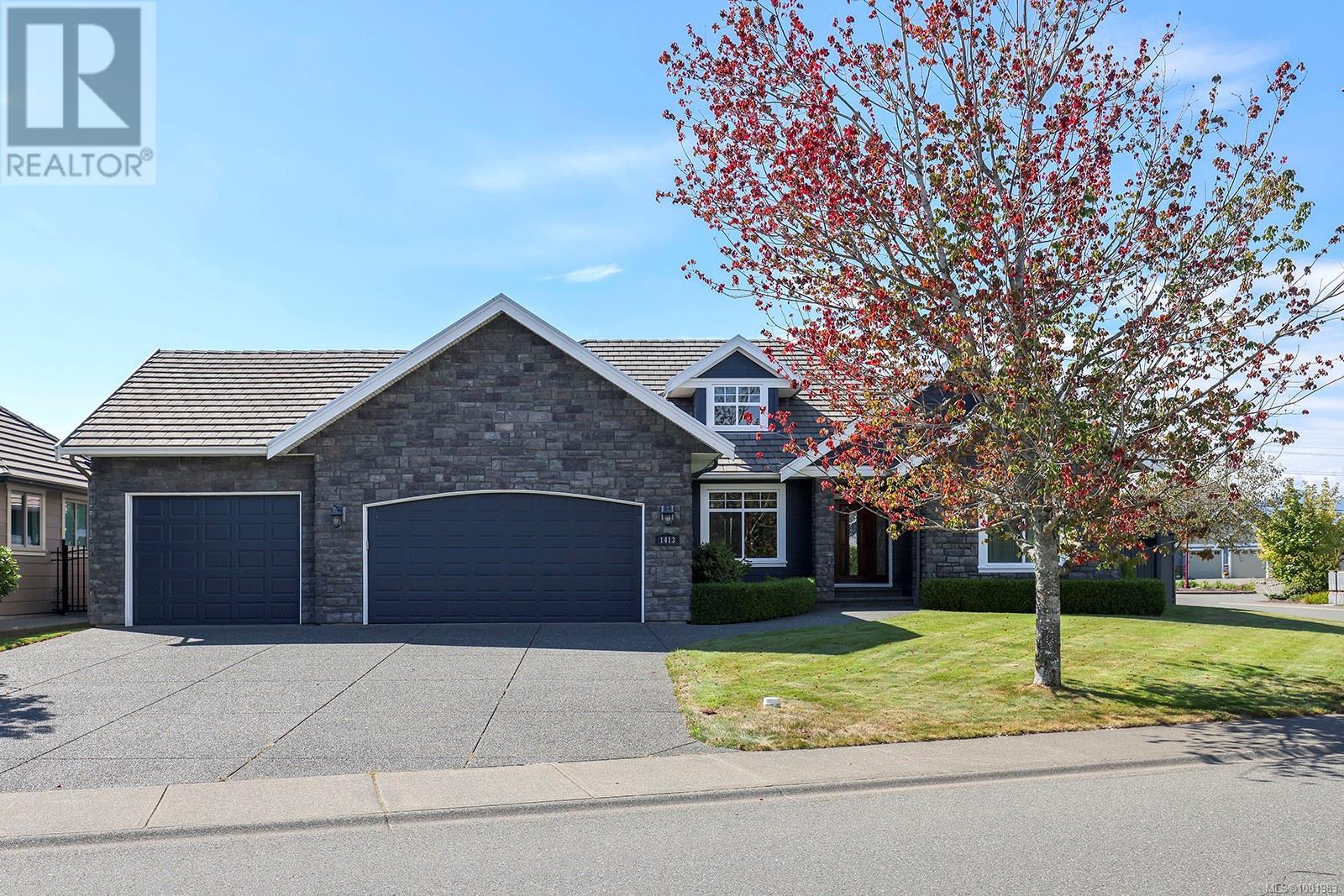- Houseful
- BC
- Courtenay
- Crown Isle
- 1413 Crown Isle Dr

1413 Crown Isle Dr
1413 Crown Isle Dr
Highlights
Description
- Home value ($/Sqft)$338/Sqft
- Time on Houseful141 days
- Property typeSingle family
- Neighbourhood
- Median school Score
- Year built2010
- Mortgage payment
Stunning custom built Crown Isle home. 1413 Crown Isle Dr was built in 2010 by Benco Ventures and was thoughtfully designed with over 4,000 sqft of living space, triple garage, and is situated on a large 0.23-acre corner lot. The home has been impeccably cared for and offers space rarely found in today’s market. The main level features open concept living plus an elegant dining area with vaulted ceiling, separate casual dining area, generous great room, plus a den. The primary suite is on the main floor, and the gourmet kitchen features heated floors, new Fisher Paykel appliances, and a walk-through butler’s pantry. The walnut hardwood floors, soaring ceilings, large windows, and fireplace create a feeling of comfort and elegance which must be seen to be appreciated. Downstairs features two additional bedrooms, a games room, gym area, theater room, craft room, plus excellent storage. This beautiful home is move-in ready and offers tremendous value. For more information, please contact Christiaan Horsfall at 250-702-7150. (id:55581)
Home overview
- Cooling Air conditioned
- Heat type Forced air, heat pump
- # parking spaces 6
- # full baths 3
- # total bathrooms 3.0
- # of above grade bedrooms 4
- Has fireplace (y/n) Yes
- Subdivision Crown isle
- Zoning description Residential
- Directions 2094610
- Lot dimensions 10019
- Lot size (acres) 0.23540883
- Building size 4404
- Listing # 1001983
- Property sub type Single family residence
- Status Active
- Media room 5.461m X 4.191m
Level: Lower - Bedroom Measurements not available X 3.658m
Level: Lower - Bathroom 4 - Piece
Level: Lower - Storage 4.191m X 3.556m
Level: Lower - Hobby room 4.191m X 2.769m
Level: Lower - Bedroom 4.547m X 3.632m
Level: Lower - Gym 3.023m X 2.489m
Level: Lower - Storage Measurements not available X 3.658m
Level: Lower - Family room 5.791m X Measurements not available
Level: Lower - Games room 9.957m X 5.512m
Level: Lower - Primary bedroom 5.74m X 4.775m
Level: Main - Bathroom 2 - Piece
Level: Main - Laundry 2.997m X 2.692m
Level: Main - Bedroom 4.369m X 3.708m
Level: Main - Dining nook Measurements not available X 2.743m
Level: Main - Kitchen 4.191m X 3.988m
Level: Main - Living room 6.934m X 6.299m
Level: Main - Den 4.216m X 3.454m
Level: Main - Dining room 4.42m X 3.632m
Level: Main - Ensuite 5 - Piece
Level: Main
- Listing source url Https://www.realtor.ca/real-estate/28402771/1413-crown-isle-dr-courtenay-crown-isle
- Listing type identifier Idx

$-3,973
/ Month












