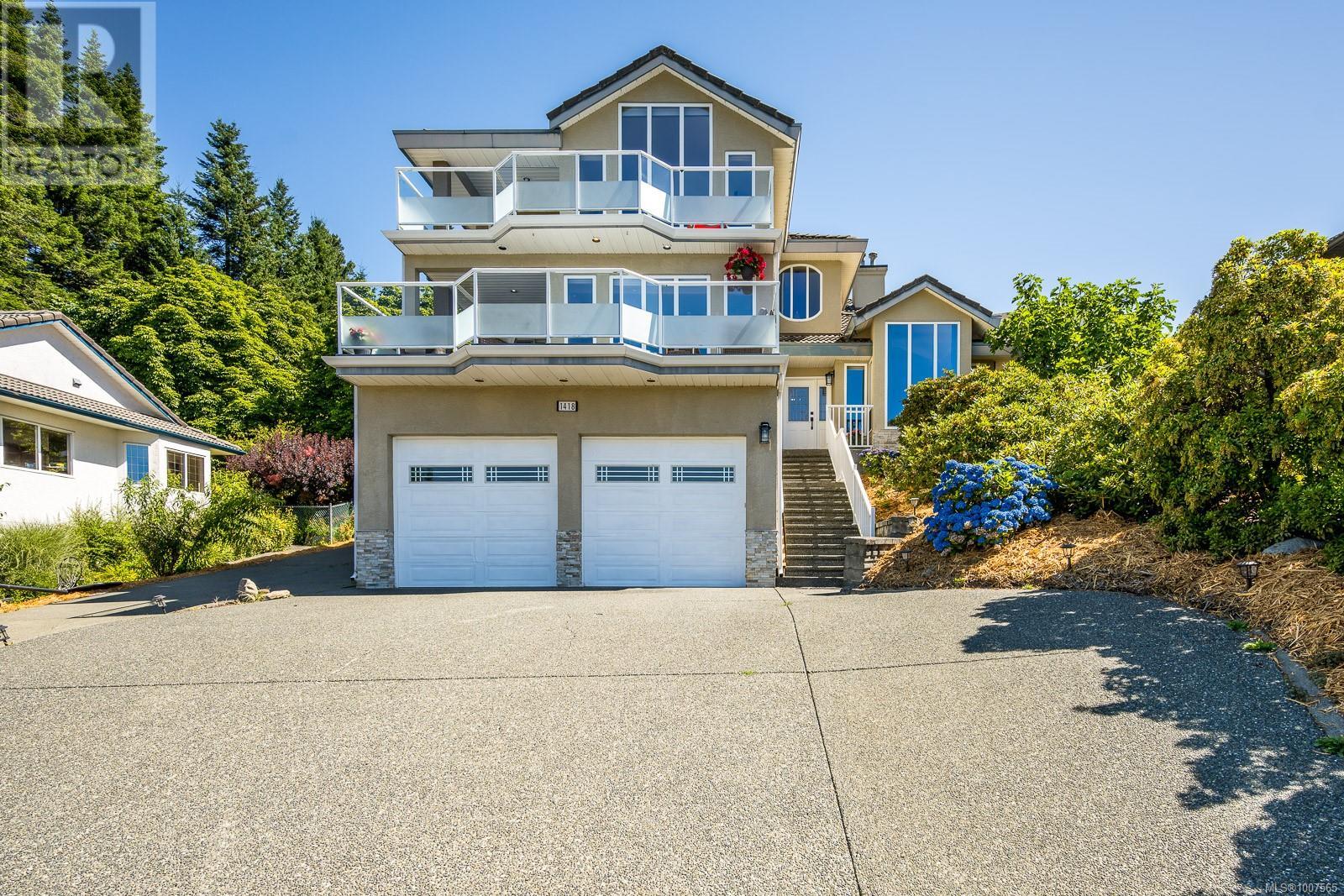- Houseful
- BC
- Courtenay
- Courtney East
- 1418 Valley View Dr

Highlights
Description
- Home value ($/Sqft)$278/Sqft
- Time on Houseful97 days
- Property typeSingle family
- Neighbourhood
- Median school Score
- Year built1993
- Mortgage payment
Perched on a steep and scenic lot, this home offers spectacular glacier and mountain views overlooking the Comox Valley—watch hawks and songbirds soar from your kitchen, living spaces, and primary bedroom. A prolific fig tree may inspire more food growing in the terraced backyard. There’s abundant parking, a detached shop, and an attached garage—practical for Island living. The primary suite is a retreat, with a large ensuite, walk-in closet, sitting room, and French door to a private mountain-facing deck. The main floor features a gorgeous, spacious kitchen with beautiful finishings. The basement offers flexible space—ideal for a large family or suite potential. East Courtenay is a beautiful place to live with access to both Comox and Courtenay. This home is tucked away at the quiet end of Valley View Estates—and what a view it offers! (id:63267)
Home overview
- Cooling Wall unit
- Heat source Natural gas, other
- Heat type Heat pump, hot water
- # parking spaces 10
- # full baths 4
- # total bathrooms 4.0
- # of above grade bedrooms 4
- Has fireplace (y/n) Yes
- Subdivision Courtenay east
- View Mountain view, valley view
- Zoning description Residential
- Lot dimensions 10019
- Lot size (acres) 0.23540883
- Building size 4123
- Listing # 1007565
- Property sub type Single family residence
- Status Active
- Bathroom 3.099m X 1.829m
Level: 2nd - Other 2.413m X 1.905m
Level: 2nd - Bedroom 3.353m X 2.997m
Level: 2nd - Bathroom 3.632m X 4.978m
Level: 2nd - Primary bedroom 5.105m X 3.658m
Level: 2nd - Bedroom 3.581m X 3.327m
Level: 2nd - Bathroom 2.769m X 1.473m
Level: Lower - Other 2.692m X 2.667m
Level: Lower - Recreational room 4.496m X 3.353m
Level: Lower - Utility 3.404m X 3.353m
Level: Lower - Den 3.708m X 3.353m
Level: Lower - Media room 4.47m X 3.277m
Level: Lower - Kitchen 5.258m X 1.473m
Level: Lower - Kitchen 4.775m X 4.42m
Level: Main - Dining nook 2.54m X 1.93m
Level: Main - Living room 5.867m X 3.556m
Level: Main - Dining room 3.937m X 2.997m
Level: Main - Bedroom 3.581m X 3.327m
Level: Main - Bathroom 1.854m X 1.549m
Level: Main - Laundry 2.642m X 1.549m
Level: Main
- Listing source url Https://www.realtor.ca/real-estate/28614541/1418-valley-view-dr-courtenay-courtenay-east
- Listing type identifier Idx

$-3,061
/ Month












