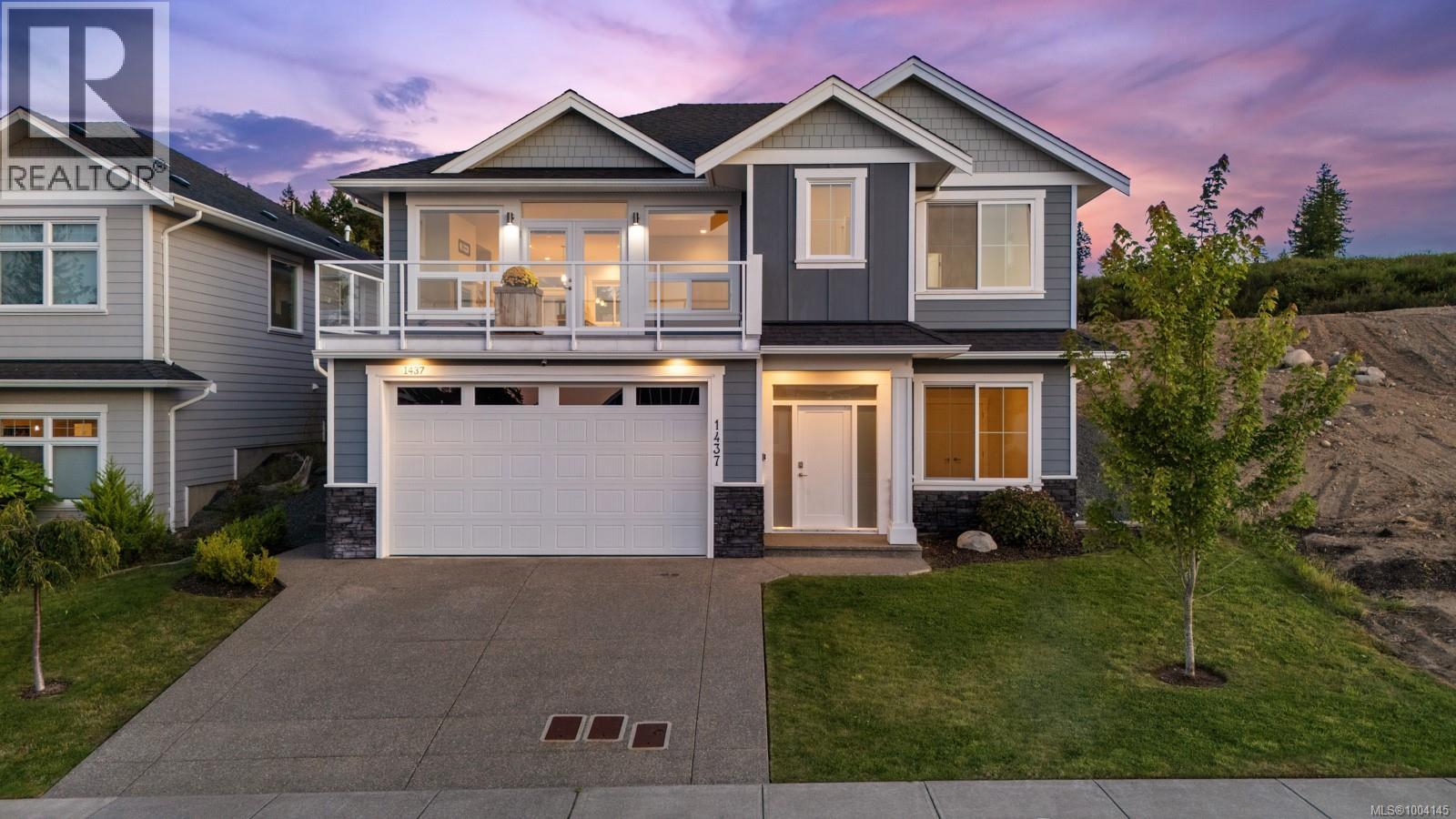
1437 Crown Isle Blvd
1437 Crown Isle Blvd
Highlights
Description
- Home value ($/Sqft)$479/Sqft
- Time on Houseful61 days
- Property typeSingle family
- Median school Score
- Year built2020
- Mortgage payment
Designed with both family living and entertaining in mind, this stunning 4-bed, 3-bath home offers spacious functionality and luxurious finishes throughout. Whether you're a growing family or empty nesters looking for room to host guests, the versatile layout, including a large rec room, adapts perfectly to your needs. A level walkout from the main floor seamlessly connects the interior to the backyard featuring an in-ground pool and a fully equipped outdoor kitchen, making it ideal for summer BBQs and outdoor entertaining. High-end features include 9-foot ceilings on both levels, a striking 10-foot tray ceiling in the great room, quartz countertops, wide-plank engineered hardwood floors and picturesque mountain views. The 3-car garage provides ample space and storage. The primary suite offers a spacious walk-in closet with custom built-ins and plenty of natural light, while the luxurious ensuite boasts heated tile floors, a double vanity, deep soaker tub, & a tiled walk-in shower. (id:63267)
Home overview
- Cooling Air conditioned
- Heat source Natural gas
- Heat type Forced air
- # parking spaces 3
- Has garage (y/n) Yes
- # full baths 3
- # total bathrooms 3.0
- # of above grade bedrooms 4
- Has fireplace (y/n) Yes
- Subdivision The rise
- View Mountain view
- Zoning description Residential
- Lot dimensions 5166
- Lot size (acres) 0.12138158
- Building size 2403
- Listing # 1004145
- Property sub type Single family residence
- Status Active
- Bathroom 4 - Piece
Level: Lower - Media room 7.061m X 4.928m
Level: Lower - Bedroom 3.632m X 2.565m
Level: Lower - Bedroom 3.175m X 3.2m
Level: Main - Kitchen 4.343m X 3.988m
Level: Main - Living room 6.274m X 4.42m
Level: Main - Bedroom 4.216m X 3.124m
Level: Main - Primary bedroom 4.902m X 3.912m
Level: Main - Ensuite 5 - Piece
Level: Main - Dining room Measurements not available X 2.134m
Level: Main - Bathroom 4 - Piece
Level: Main
- Listing source url Https://www.realtor.ca/real-estate/28761391/1437-crown-isle-blvd-courtenay-crown-isle
- Listing type identifier Idx

$-3,067
/ Month












