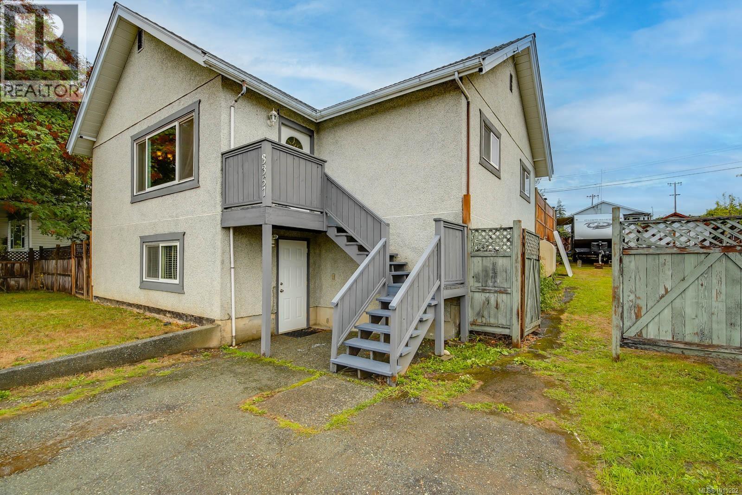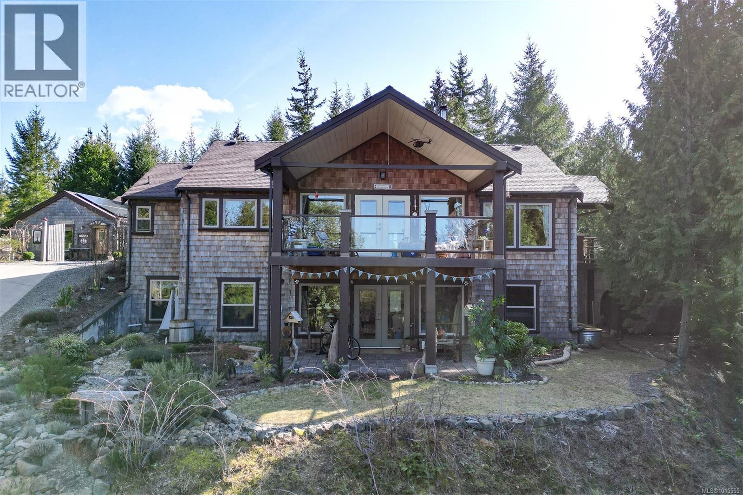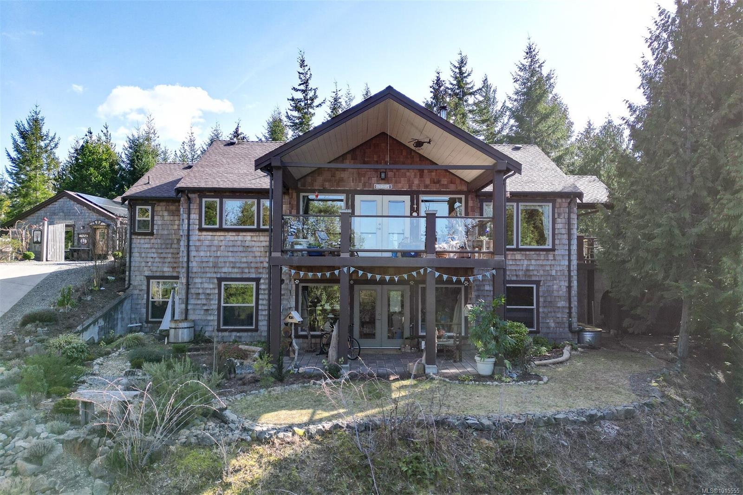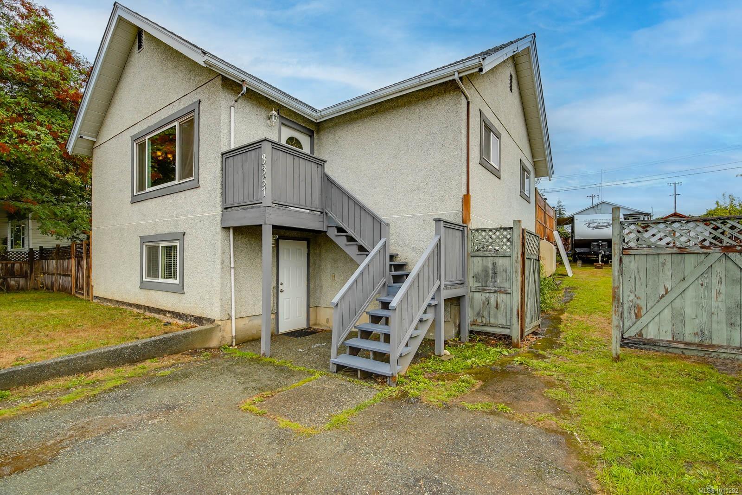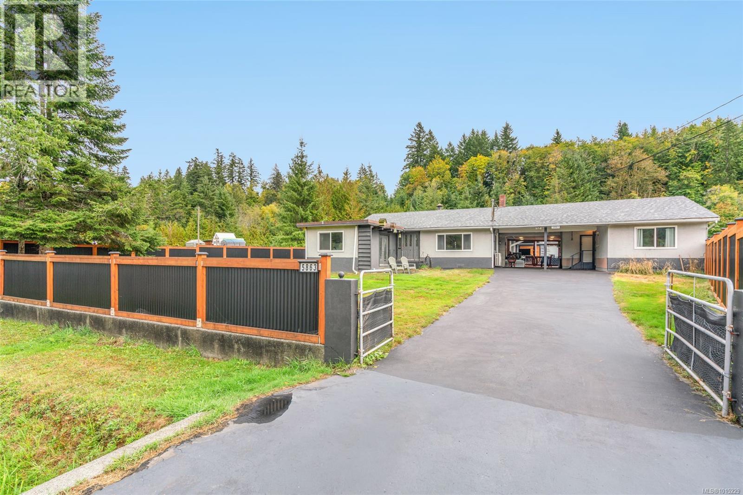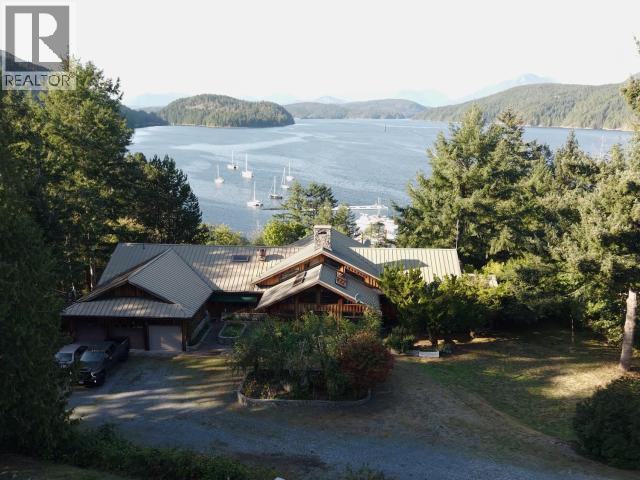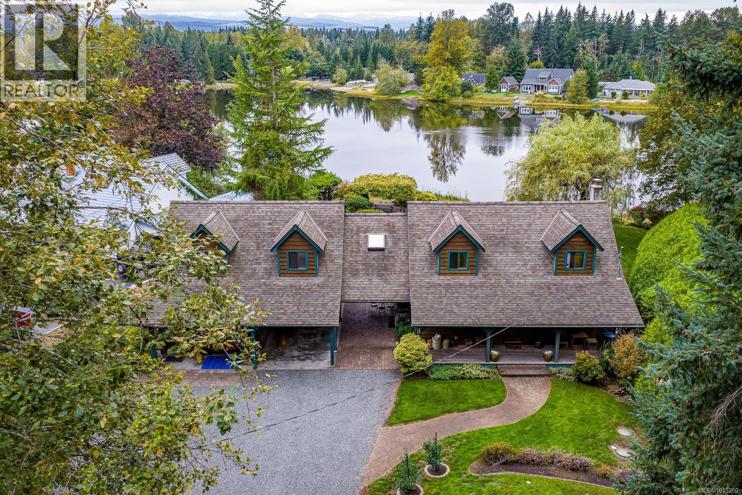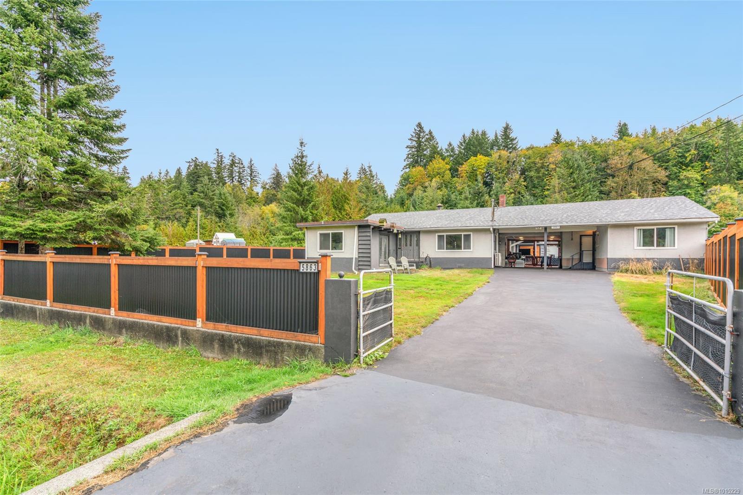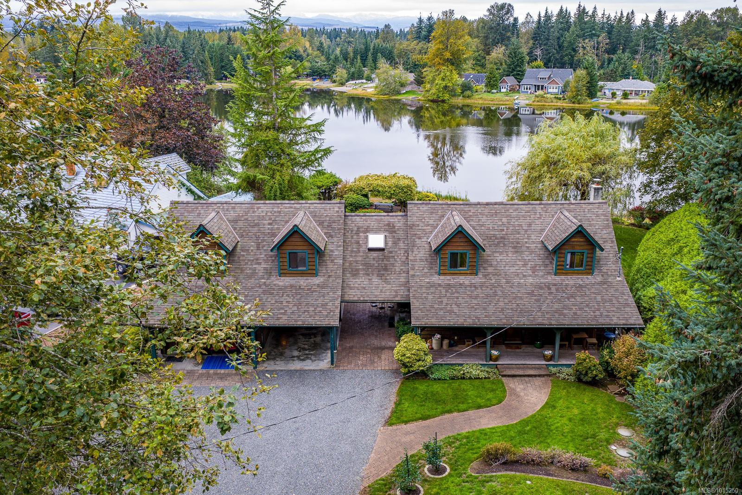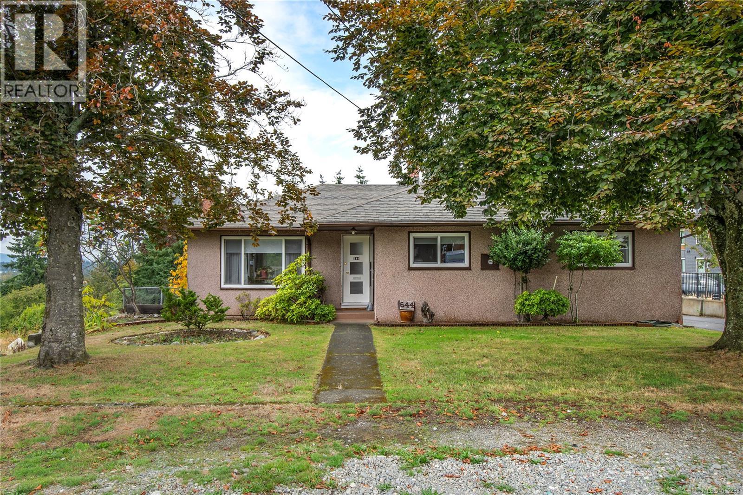- Houseful
- BC
- Courtenay
- Crown Isle
- 1444 Crown Isle Dr Unit 106 Dr
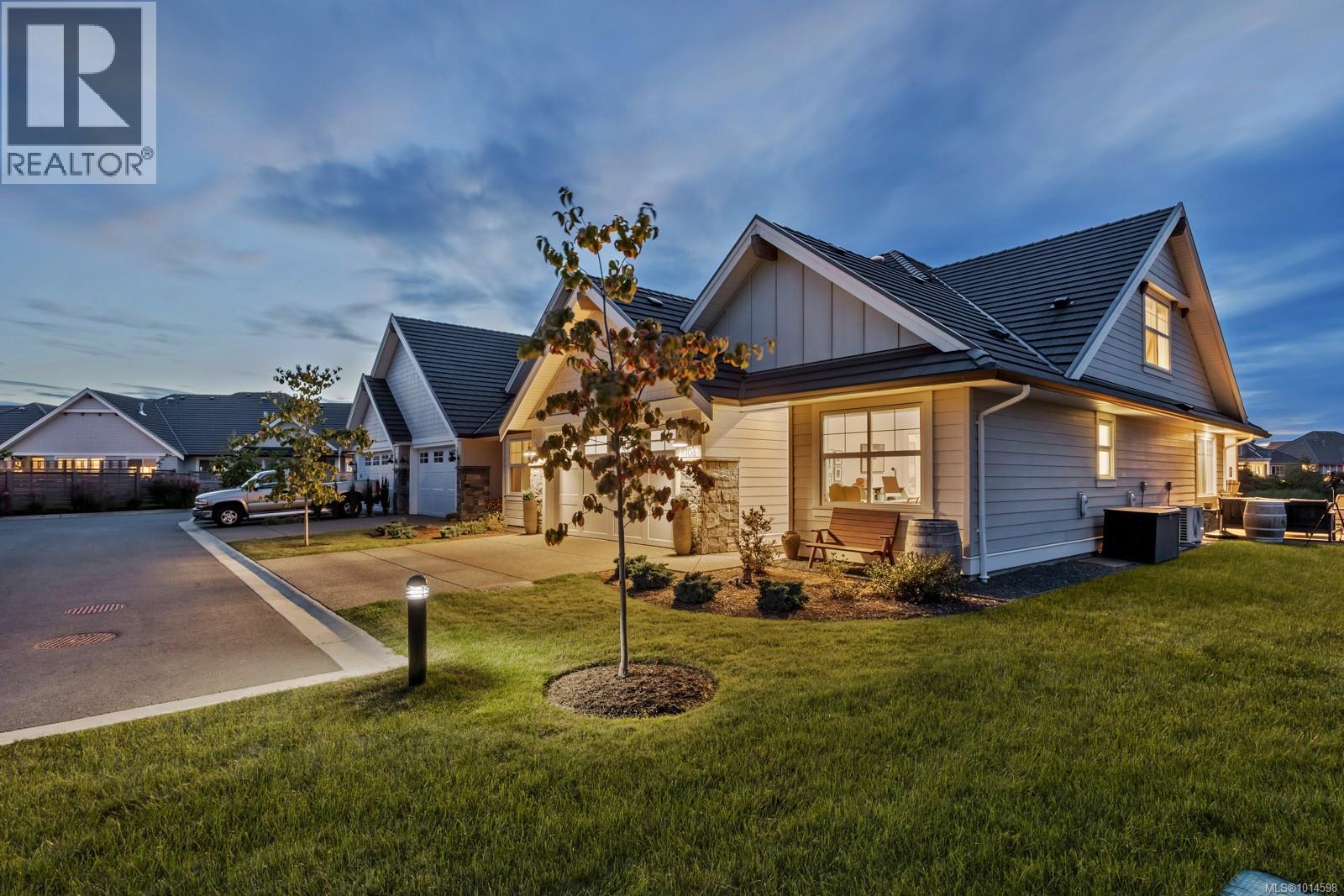
1444 Crown Isle Dr Unit 106 Dr
1444 Crown Isle Dr Unit 106 Dr
Highlights
Description
- Home value ($/Sqft)$677/Sqft
- Time on Housefulnew 12 hours
- Property typeSingle family
- StyleOther
- Neighbourhood
- Median school Score
- Year built2024
- Mortgage payment
Welcome to Unit #106 in the prestigious Silverstone Estates. This beautifully crafted 1,993 sq ft patio home by Integra Homes offers the perfect blend of privacy, luxury, & breathtaking views. Set in one of the most serene locations, this end unit backs onto peaceful ponds & lush fairways of Crown Isle's Platinum rated Golf Course. Designed in a timeless Craftsman/Farmhouse architectural style, this 4 bed, 2.5 bath home features an open-concept layout that flows seamlessly to an oversized covered outdoor patio, ideal for entertaining & relaxing. Interior highlights inc. engineered hardwood, quartz counters, custom soft-close cabinetry, wood accents, walk-in pantry, and designer lighting throughout. The chef’s kitchen is a true standout, equipped with premium Fisher & Paykel appliances. This setting offers the rare combination of quiet retreat and world-class lifestyle. Enjoy panoramic views of the golf course and surrounding mountains from this one-of-a-kind location. (id:63267)
Home overview
- Cooling Air conditioned
- Heat source Electric, natural gas
- Heat type Heat pump
- # parking spaces 7
- Has garage (y/n) Yes
- # full baths 3
- # total bathrooms 3.0
- # of above grade bedrooms 4
- Has fireplace (y/n) Yes
- Community features Pets allowed with restrictions, family oriented
- Subdivision Silverstone estates
- View Mountain view
- Zoning description Multi-family
- Lot size (acres) 0.0
- Building size 1993
- Listing # 1014598
- Property sub type Single family residence
- Status Active
- Bedroom 3.658m X Measurements not available
Level: 2nd - Bedroom 4.572m X 3.962m
Level: 2nd - Bathroom 4 - Piece
Level: 2nd - Great room 3.962m X 5.486m
Level: Main - Dining room 2.743m X 3.658m
Level: Main - Primary bedroom 3.658m X 4.572m
Level: Main - Bathroom 2 - Piece
Level: Main - Kitchen 2.743m X 4.267m
Level: Main - Laundry 2.134m X 2.743m
Level: Main - Pantry 1.219m X 1.219m
Level: Main - Ensuite 5 - Piece
Level: Main - Bedroom 2.743m X 3.048m
Level: Main - 1.219m X 1.829m
Level: Main
- Listing source url Https://www.realtor.ca/real-estate/28935425/106-1444-crown-isle-dr-courtenay-crown-isle
- Listing type identifier Idx

$-3,050
/ Month

