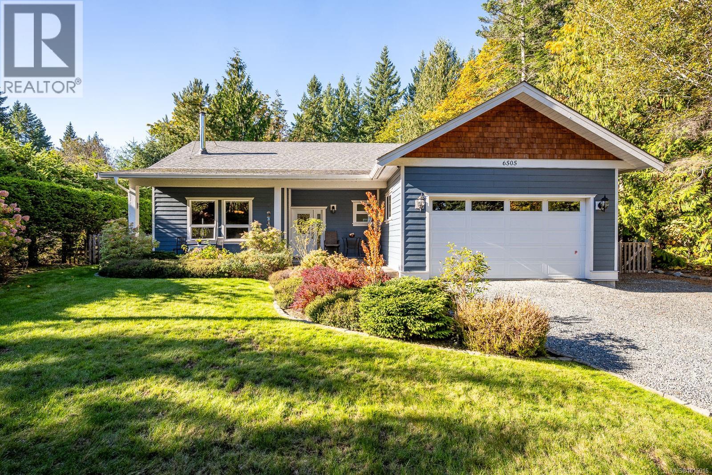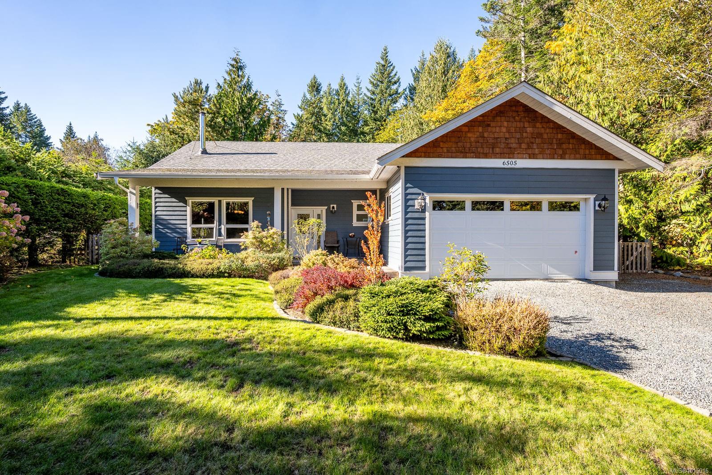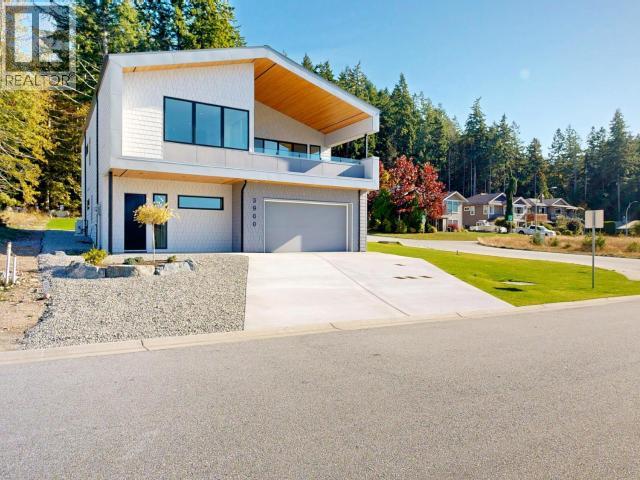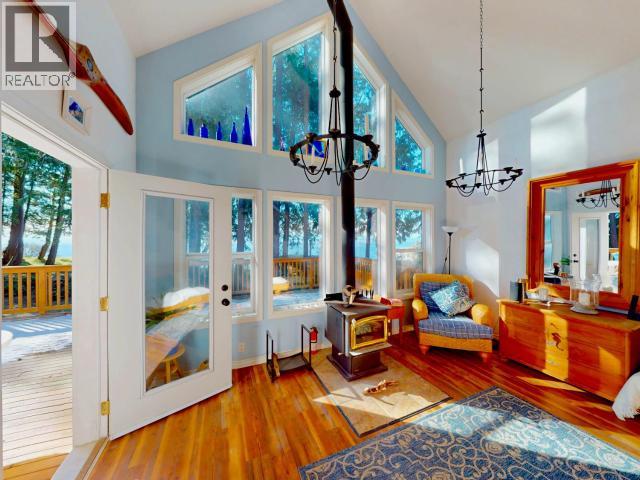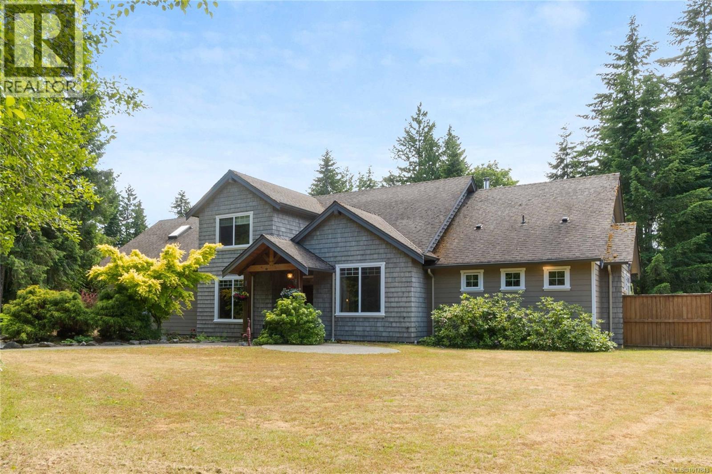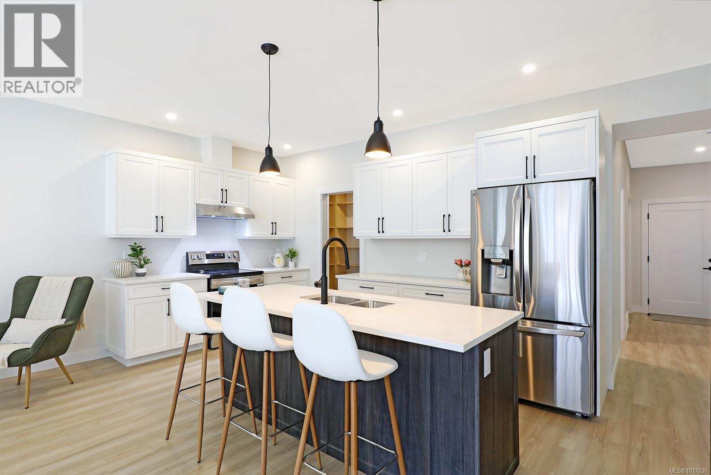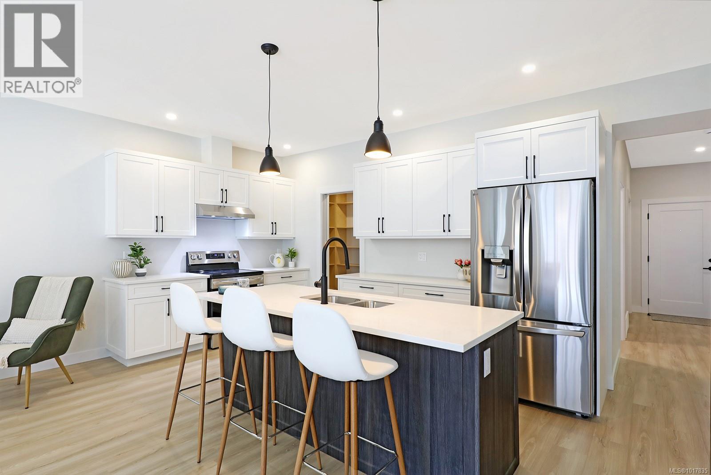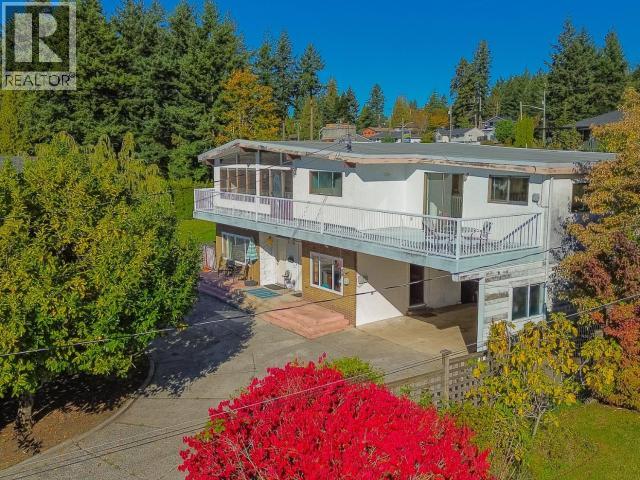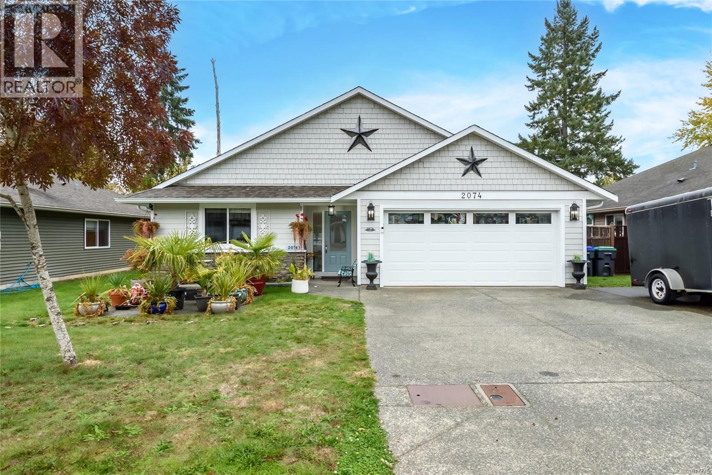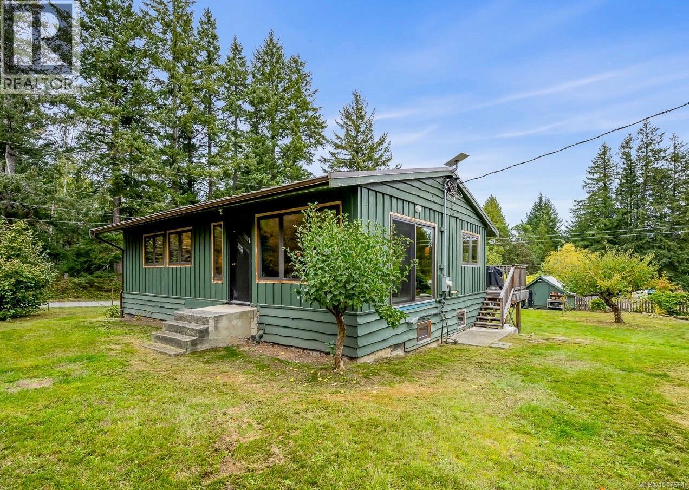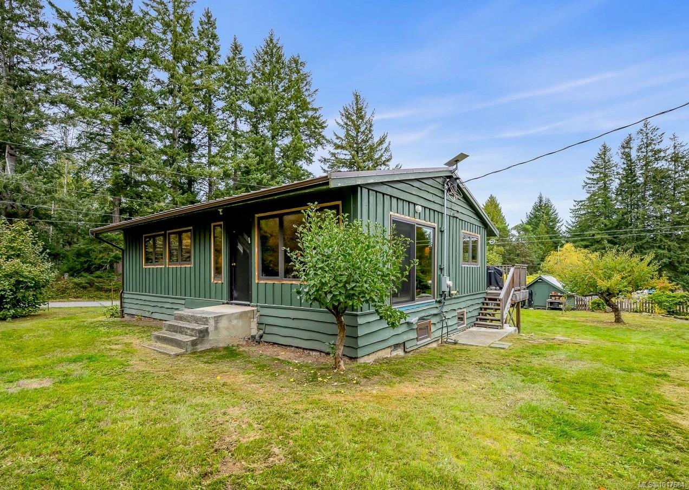- Houseful
- BC
- Courtenay
- Crown Isle
- 1444 Crown Isle Dr Unit 115 Dr
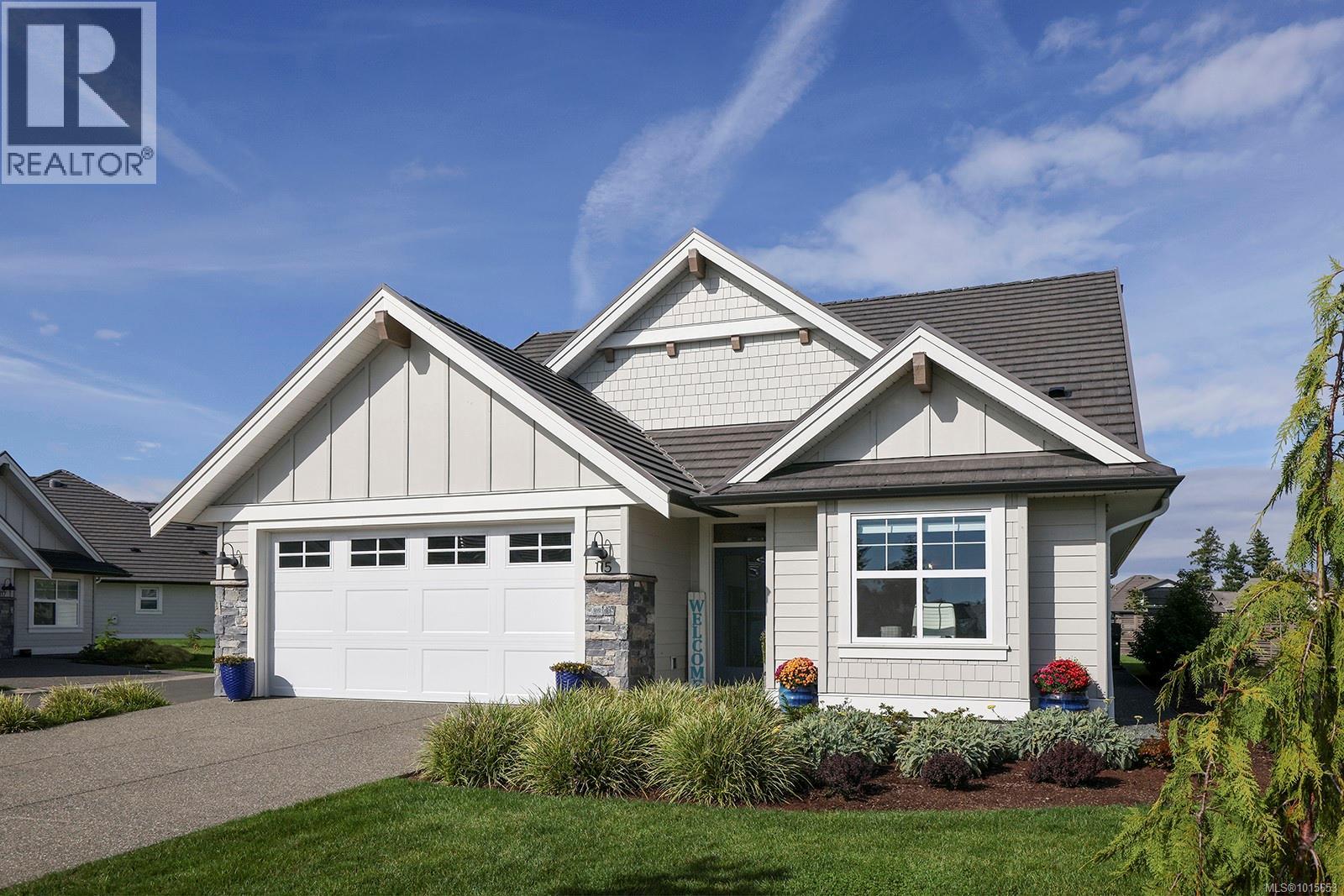
1444 Crown Isle Dr Unit 115 Dr
1444 Crown Isle Dr Unit 115 Dr
Highlights
Description
- Home value ($/Sqft)$605/Sqft
- Time on Houseful16 days
- Property typeSingle family
- StyleOther
- Neighbourhood
- Median school Score
- Year built2022
- Mortgage payment
A rare offering in Crown Isle's luxurious Silverstone Estates. This spacious 1983 sq ft stand-alone, 3 bed/3 bath patio home has no shared walls with your neighbours, giving you privacy and the convenience of strata living in one beautiful package. Quality built by Integra Homes, the property features additional upgrades such as engineered hardwood flooring throughout, high-end Fisher & Paykel induction stove, custom blinds and central vacuum. The thoughtfully designed kitchen features quartz counters, shaker cabinets, pantry, and a large island overlooking the living room, complete with gas fireplace. Relax in the primary bedroom with luxurious 5 piece ensuite including soaker tub, heated floors and walk-in closet. The spotless double garage has epoxy flooring, custom Slatwall storage system and steel shelving. A partially fenced rear garden and patio complete this residence in the heart of the Comox Valley's premier golf community (id:63267)
Home overview
- Cooling Air conditioned, fully air conditioned
- Heat source Electric, natural gas, other
- Heat type Forced air, heat pump, heat recovery ventilation (hrv)
- # parking spaces 4
- # full baths 3
- # total bathrooms 3.0
- # of above grade bedrooms 3
- Has fireplace (y/n) Yes
- Community features Pets allowed with restrictions, family oriented
- Subdivision Crown isle
- Zoning description Residential
- Directions 2154996
- Lot dimensions 1983
- Lot size (acres) 0.046593044
- Building size 1983
- Listing # 1015653
- Property sub type Single family residence
- Status Active
- Bedroom 5.004m X 3.759m
Level: 2nd - Bonus room 5.817m X 2.489m
Level: 2nd - Bathroom 4 - Piece
Level: 2nd - Ensuite 5 - Piece
Level: Main - Laundry 3.277m X 2.997m
Level: Main - Bathroom 4 - Piece
Level: Main - Primary bedroom 4.521m X 4.496m
Level: Main - Dining room 3.937m X 2.54m
Level: Main - 4.623m X 1.499m
Level: Main - Bedroom Measurements not available X 3.353m
Level: Main - Living room 4.521m X 4.242m
Level: Main - Kitchen 4.242m X 3.556m
Level: Main
- Listing source url Https://www.realtor.ca/real-estate/28944327/115-1444-crown-isle-dr-courtenay-crown-isle
- Listing type identifier Idx

$-2,653
/ Month

