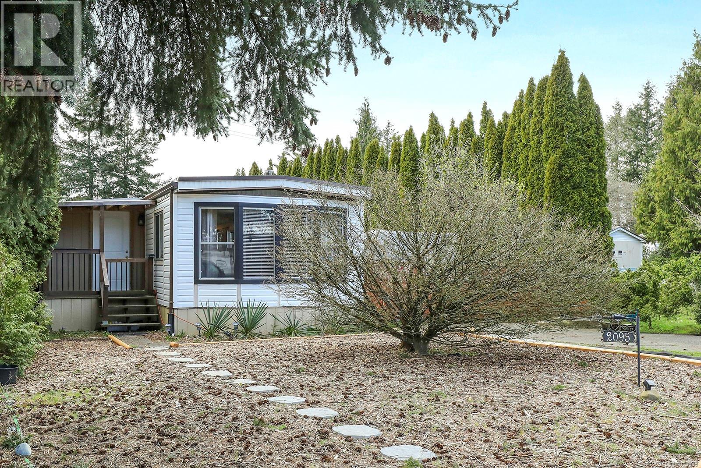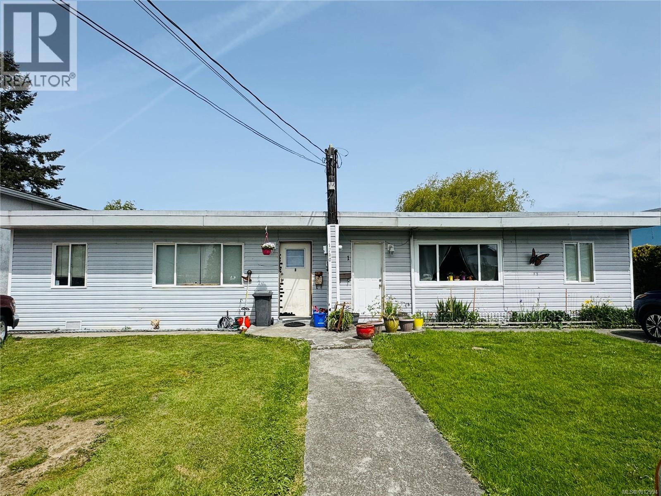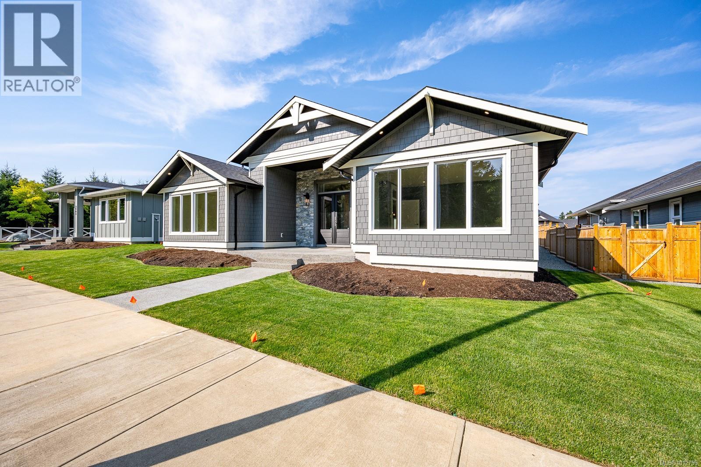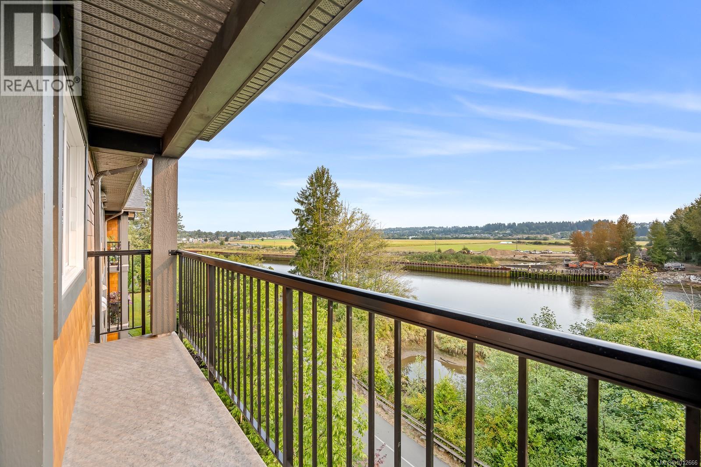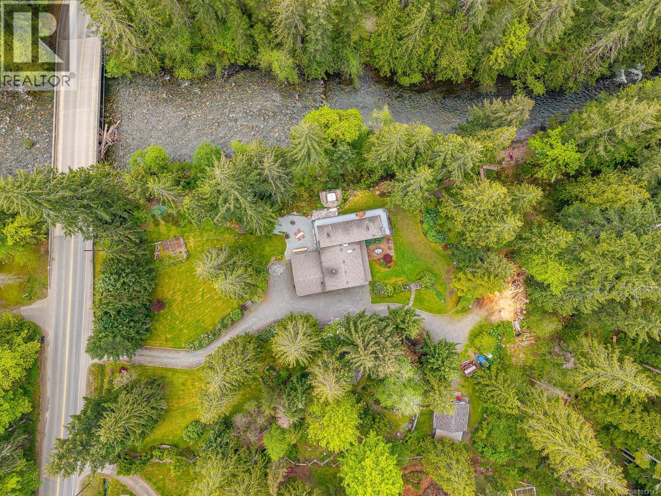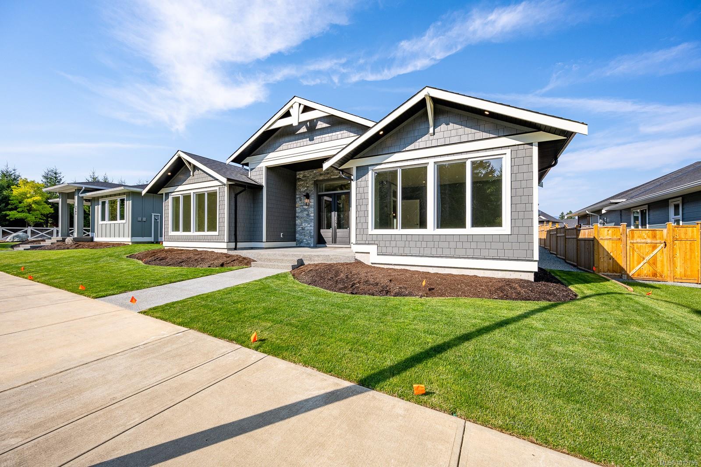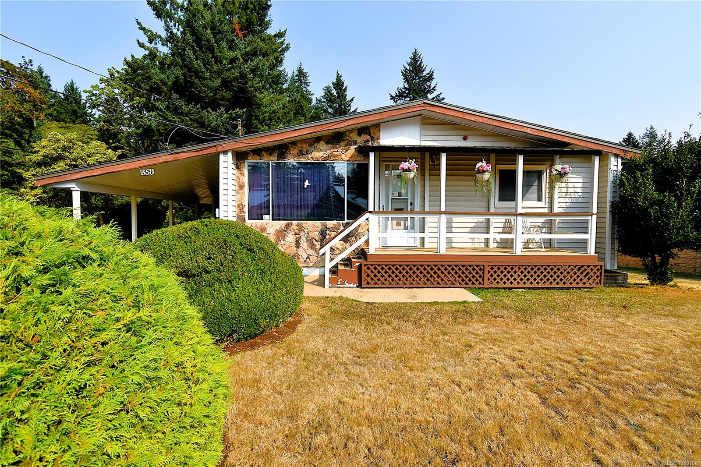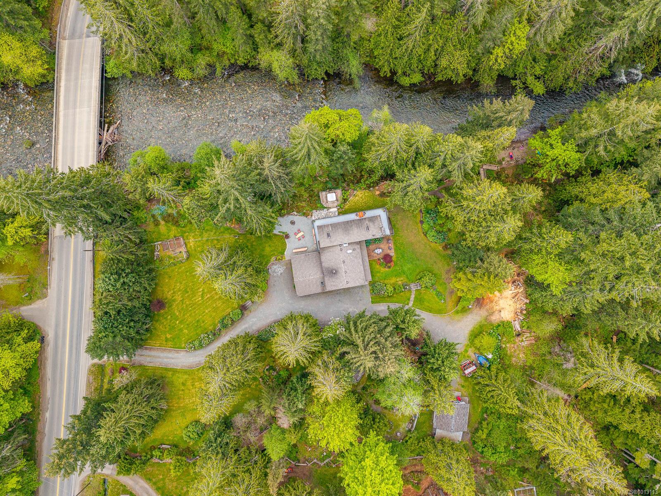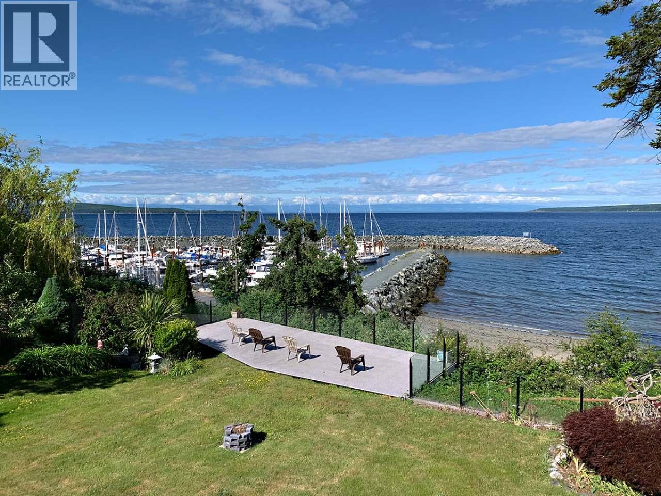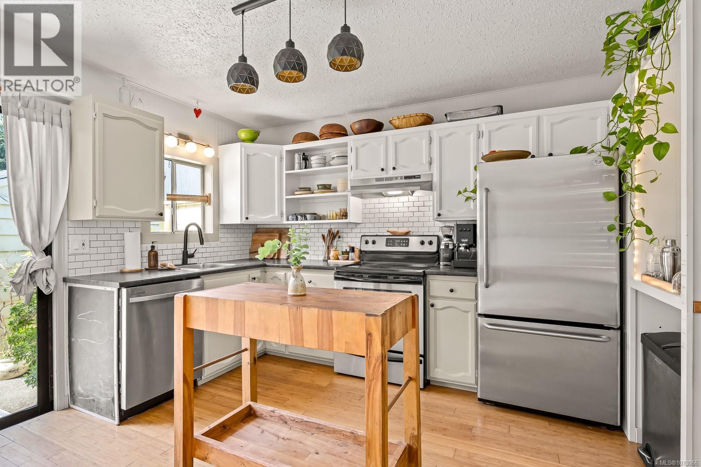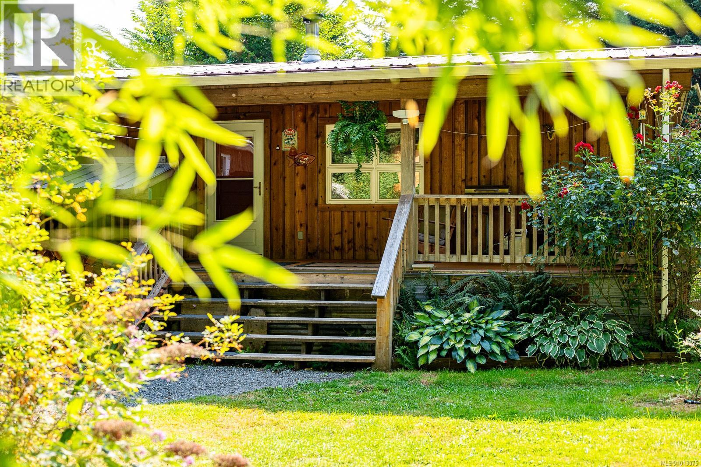- Houseful
- BC
- Courtenay
- Courtney East
- 1450 Tunner Dr Unit 109 Dr
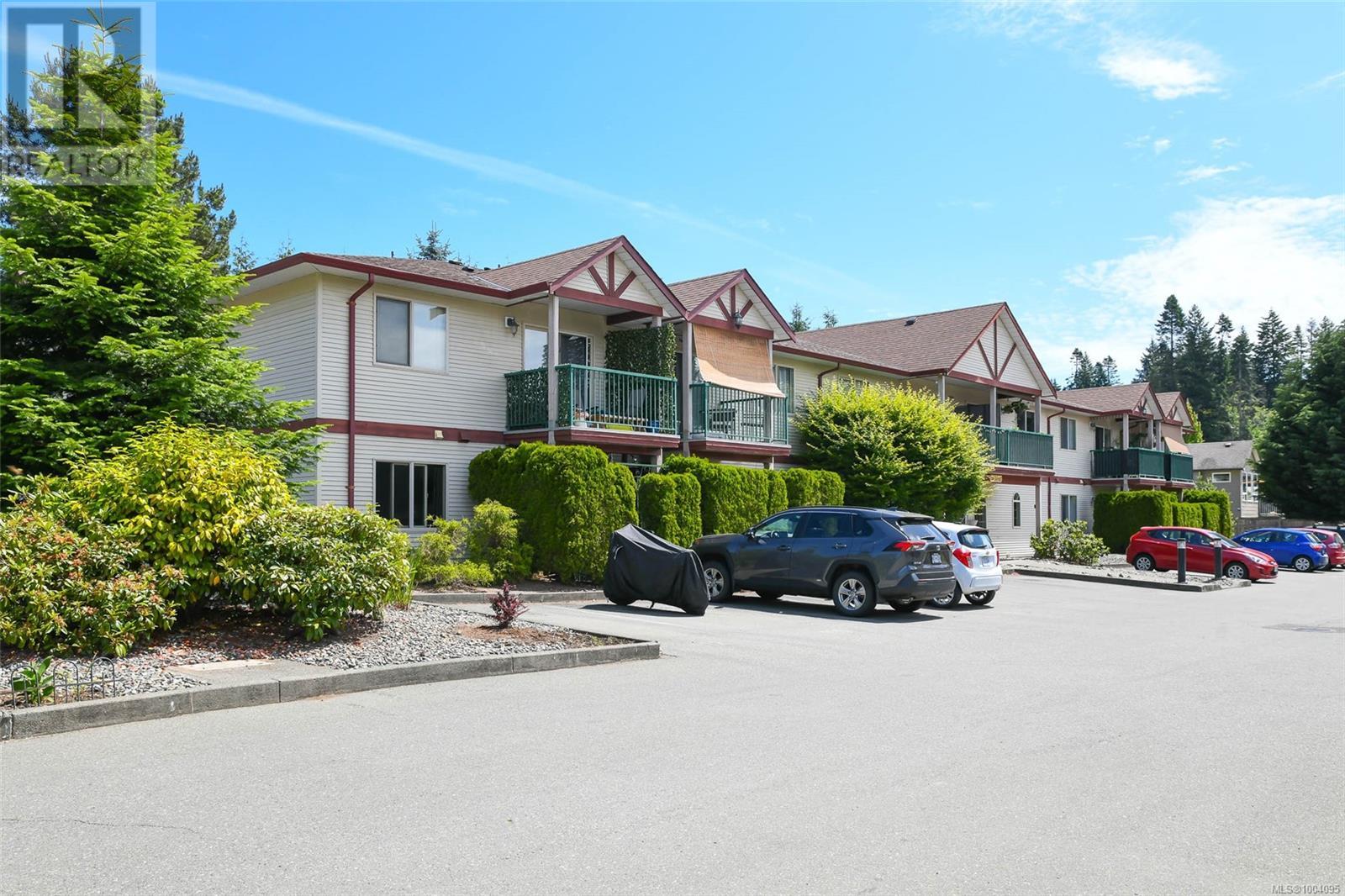
Highlights
Description
- Home value ($/Sqft)$624/Sqft
- Time on Houseful77 days
- Property typeSingle family
- Neighbourhood
- Median school Score
- Year built1994
- Mortgage payment
This is truly the standout unit in the complex - tastefully renovated from top to bottom and located on the desirable main floor for easy step-free access. Featuring a beautifully updated kitchen with new cabinetry, countertops and appliances along with stylish new flooring and a modernized bathroom, this 1 bedroom, 1 bathroom condo is the total package. Bright and welcoming with sunny southern exposure, the open concept layout flows seamlessly to a private patio bordered by mature hedges for extra privacy. Enjoy the convenience of in-suite laundry, a dedicated parking stall right outside your door and a secure storage locker. Recent building updates include freshly painted hallways, new lighting and updated flooring in common areas. This well-managed strata offers a healthy contingency fund, allows rentals, all ages and welcomes one cat or dog with no size restrictions. Located in a quiet well-kept building just steps from shopping, restaurants, schools, hospitals and CFB Comox. (id:55581)
Home overview
- Cooling None
- Heat source Electric
- Heat type Baseboard heaters
- # parking spaces 1
- # full baths 1
- # total bathrooms 1.0
- # of above grade bedrooms 1
- Community features Pets allowed with restrictions, family oriented
- Subdivision Ryan court
- Zoning description Multi-family
- Directions 2034746
- Lot size (acres) 0.0
- Building size 465
- Listing # 1004095
- Property sub type Single family residence
- Status Active
- Kitchen 2.972m X 2.134m
Level: Main - 3.404m X 1.27m
Level: Main - Bathroom 4 - Piece
Level: Main - Bedroom 3.277m X 3.429m
Level: Main - Living room 3.277m X 3.429m
Level: Main
- Listing source url Https://www.realtor.ca/real-estate/28500742/109-1450-tunner-dr-courtenay-courtenay-city
- Listing type identifier Idx

$-483
/ Month

