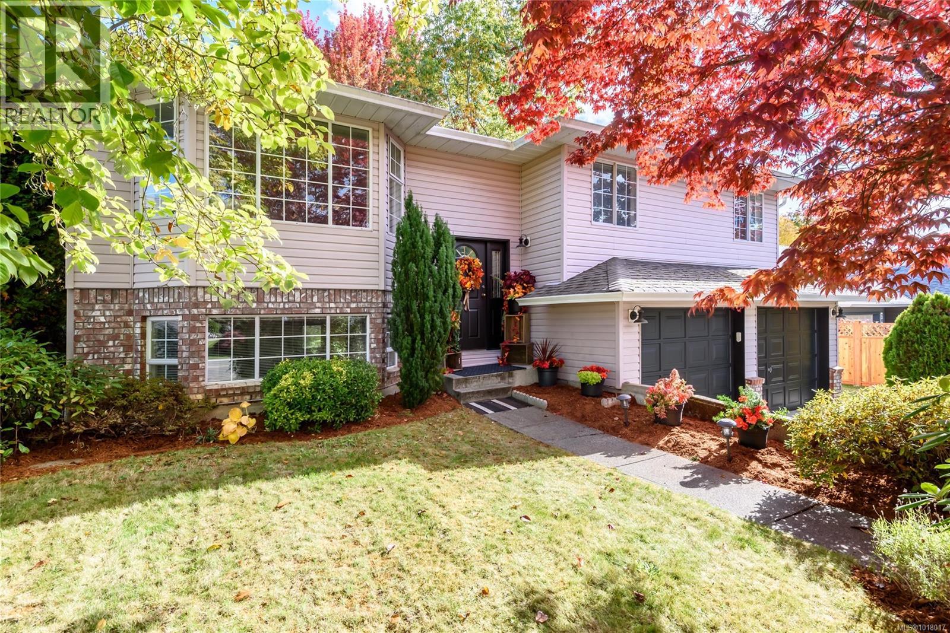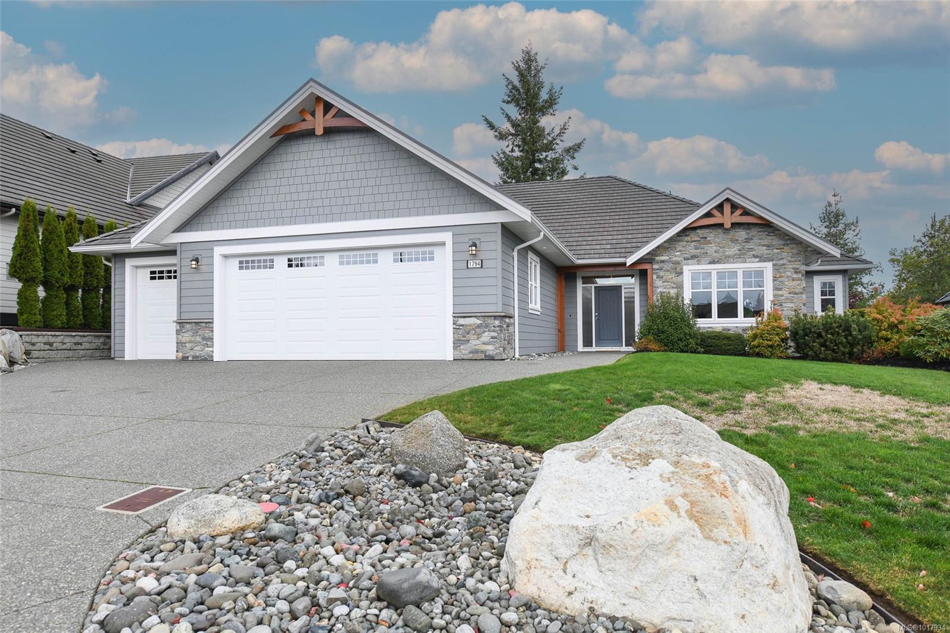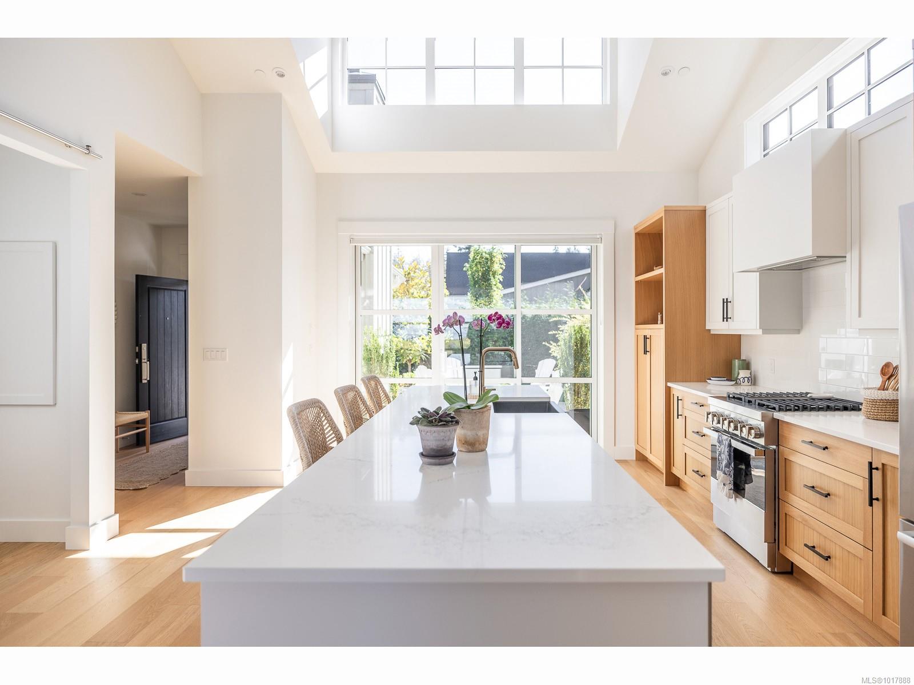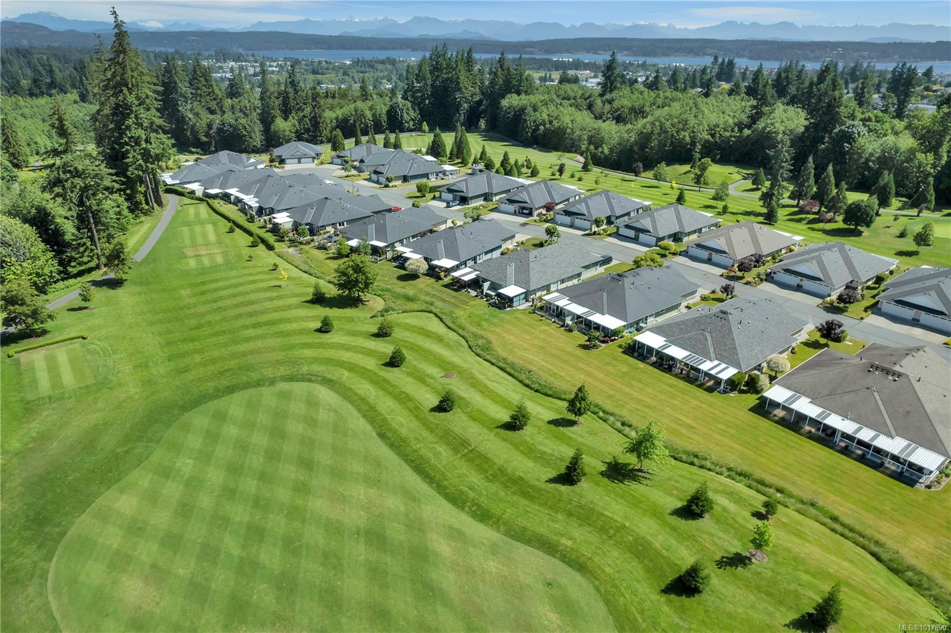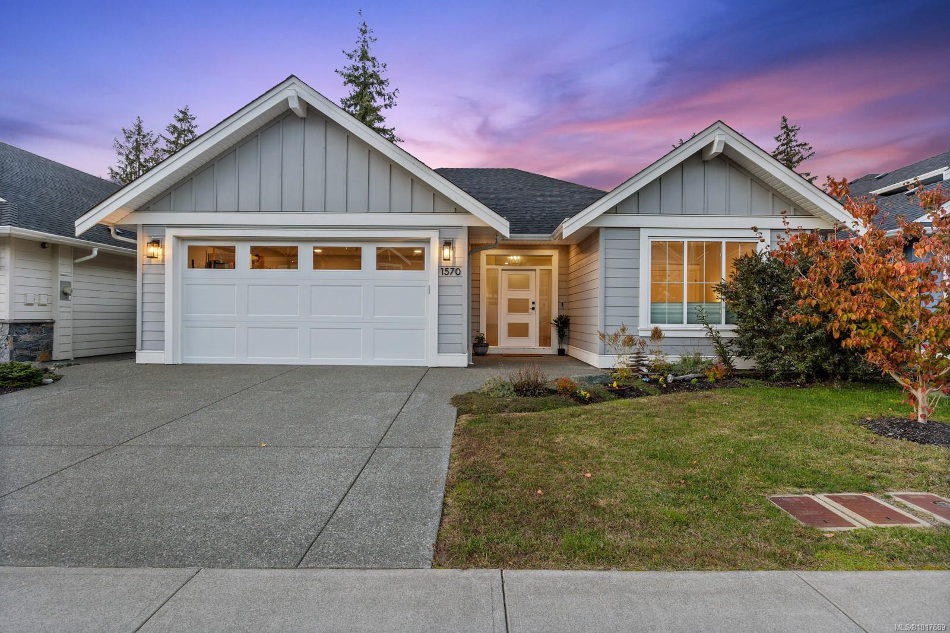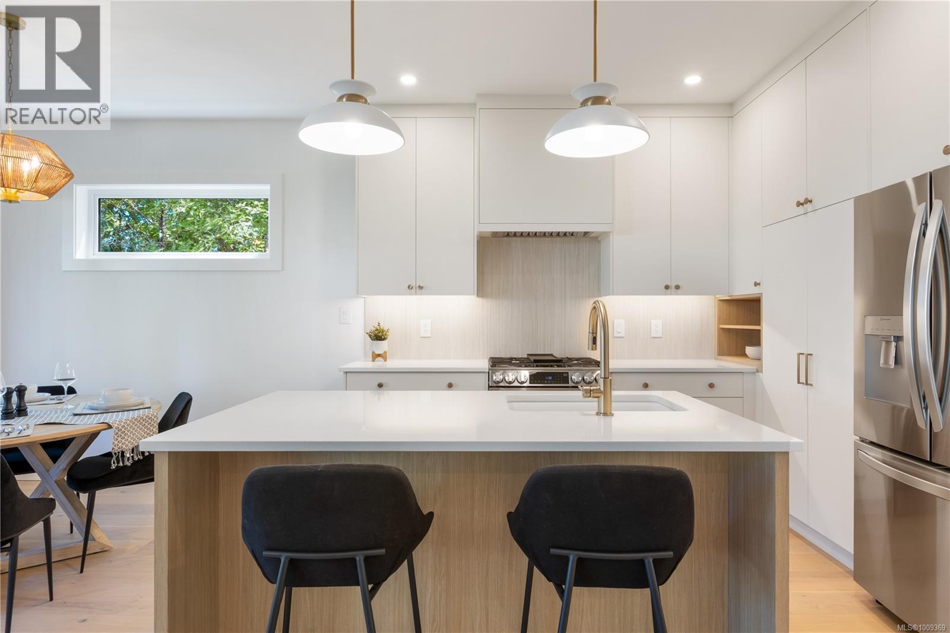
Highlights
Description
- Home value ($/Sqft)$437/Sqft
- Time on Houseful76 days
- Property typeSingle family
- StyleOther
- Median school Score
- Year built2025
- Mortgage payment
Welcome Home! Nestled at the end of a quiet Courtenay street with a kids’ park and playground right at your doorstep, these brand-new single-family homes by Hamilton Brothers offer incredible value, quality, and location. Each home features 1588 sqft of thoughtfully designed living space with 3 bedrooms, 2.5 baths, and a garage. Enjoy stunning finishes and modern comforts throughout: engineered hardwood flooring, large windows, gas fireplace, and spa-inspired ensuites with rain showers, heated tile floors, and floating cabinets. The chef’s kitchen is a dream with a built-in pantry, sliding drawers, and a premium 5-piece appliance package including a Victory hood fan, gas stove, and island for entertaining. Stay comfortable year-round with a forced air furnace, heat pump, and A/C. Step outside to a fully fenced, landscaped yard with a covered back deck—perfect for family life or quiet mornings. These energy-efficient homes have no strata fees, no shared costs, and won’t last long. A rare opportunity to own a beautifully crafted Hamilton Brothers home at an unbeatable price. (id:63267)
Home overview
- Cooling Air conditioned, central air conditioning
- Heat source Natural gas
- Heat type Forced air, heat pump
- # parking spaces 3
- # full baths 3
- # total bathrooms 3.0
- # of above grade bedrooms 3
- Has fireplace (y/n) Yes
- Subdivision Courtenay city
- Zoning description Multi-family
- Lot dimensions 3485
- Lot size (acres) 0.0818844
- Building size 1830
- Listing # 1009369
- Property sub type Single family residence
- Status Active
- Bathroom 2.743m X 1.524m
Level: 2nd - Bedroom 3.048m X 3.505m
Level: 2nd - Primary bedroom 4.064m X 5.08m
Level: 2nd - Laundry 1.829m X 1.067m
Level: 2nd - Bedroom 3.048m X 3.962m
Level: 2nd - Ensuite 3.962m X 1.524m
Level: 2nd - Living room 5.029m X 3.962m
Level: Main - Bathroom 2.743m X 1.524m
Level: Main - Dining room 3.658m X 2.946m
Level: Main - Kitchen 2.743m X 3.353m
Level: Main
- Listing source url Https://www.realtor.ca/real-estate/28693688/1592-larsen-rd-courtenay-courtenay-city
- Listing type identifier Idx

$-2,133
/ Month

