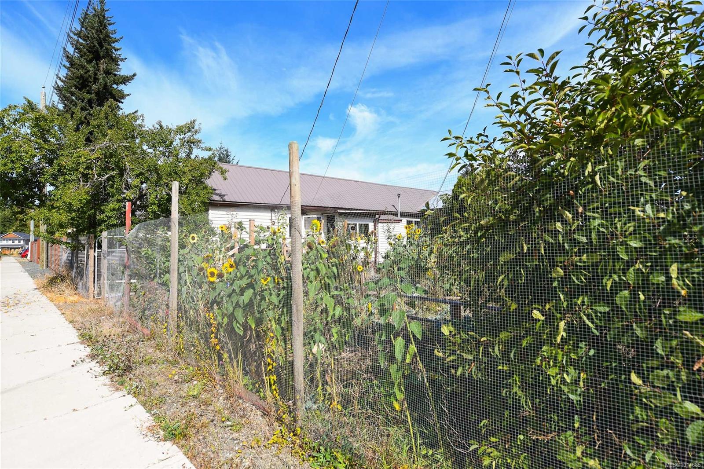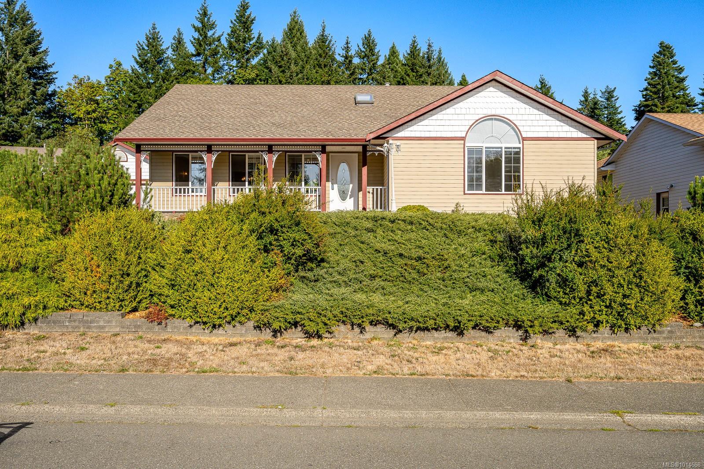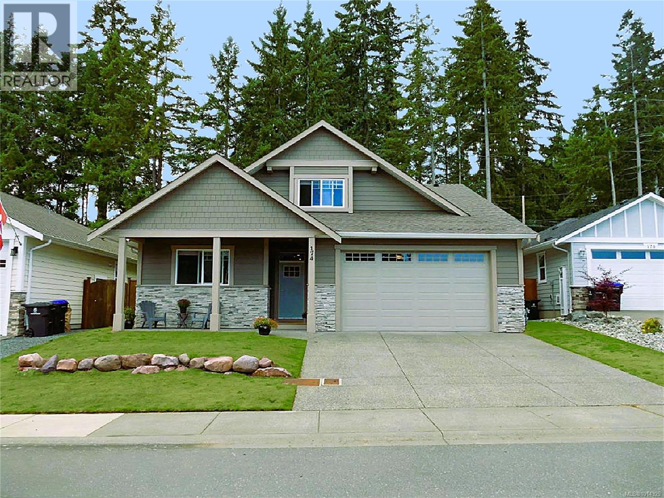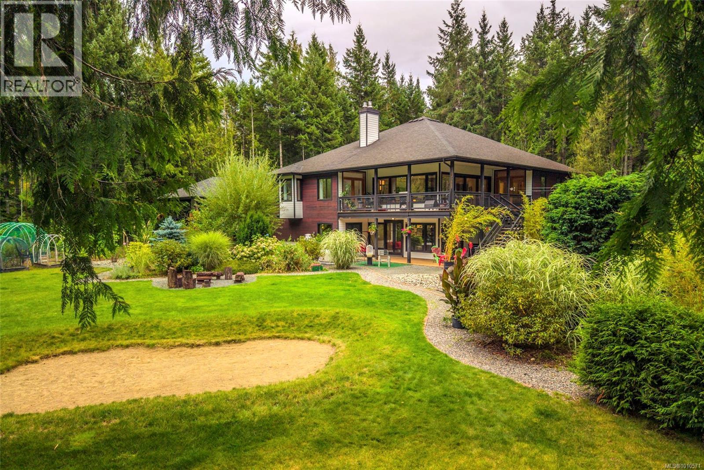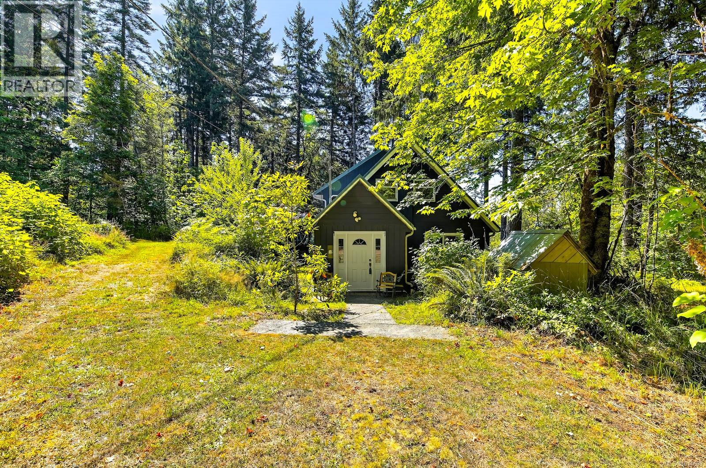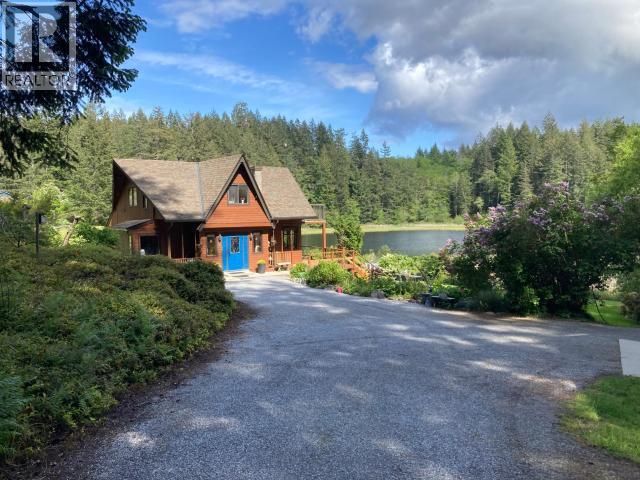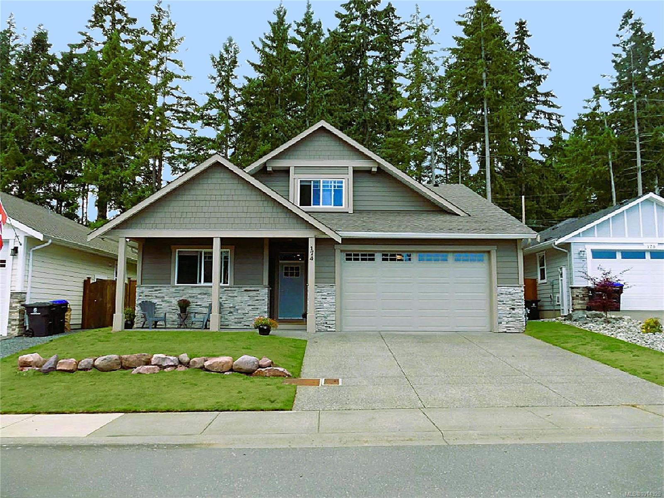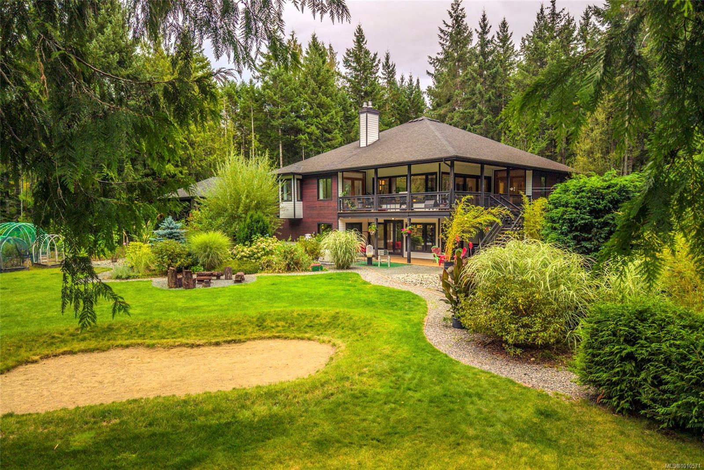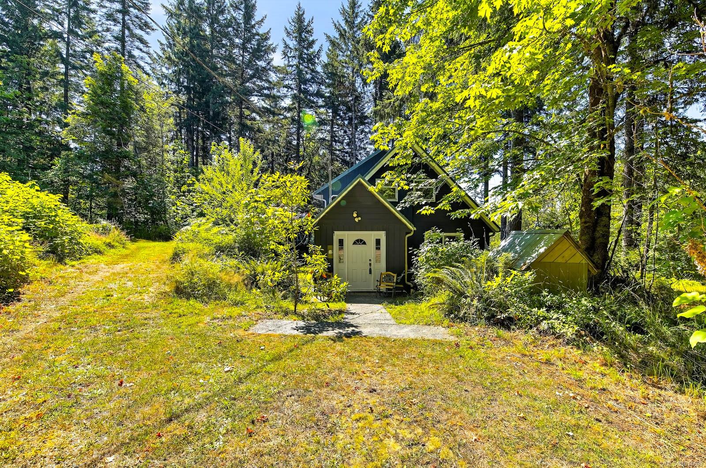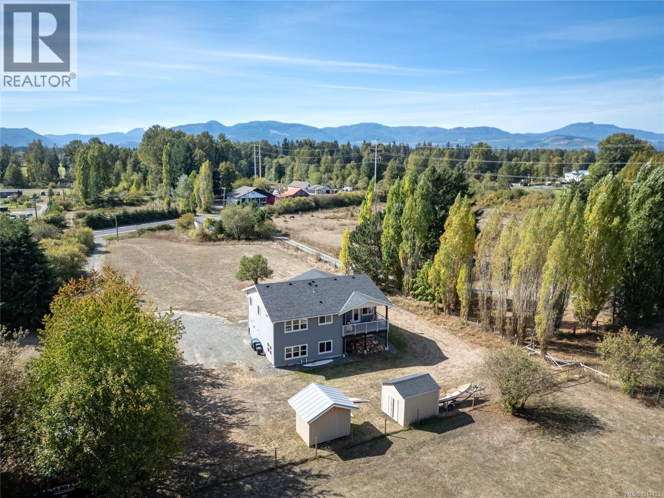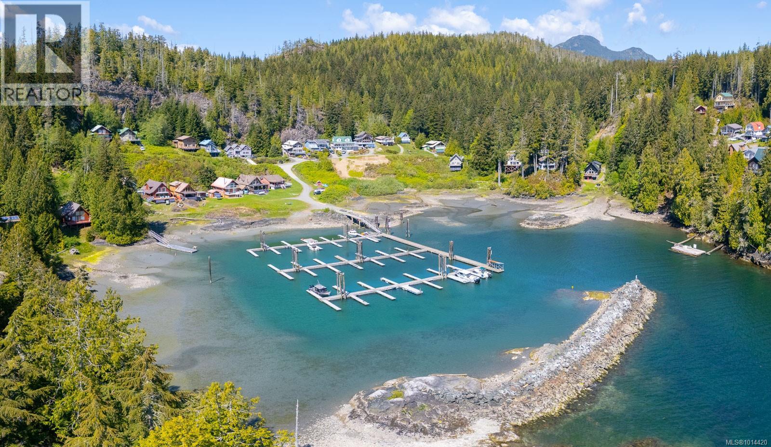- Houseful
- BC
- Courtenay
- Courtney East
- 161 Back Rd Unit 23 Rd
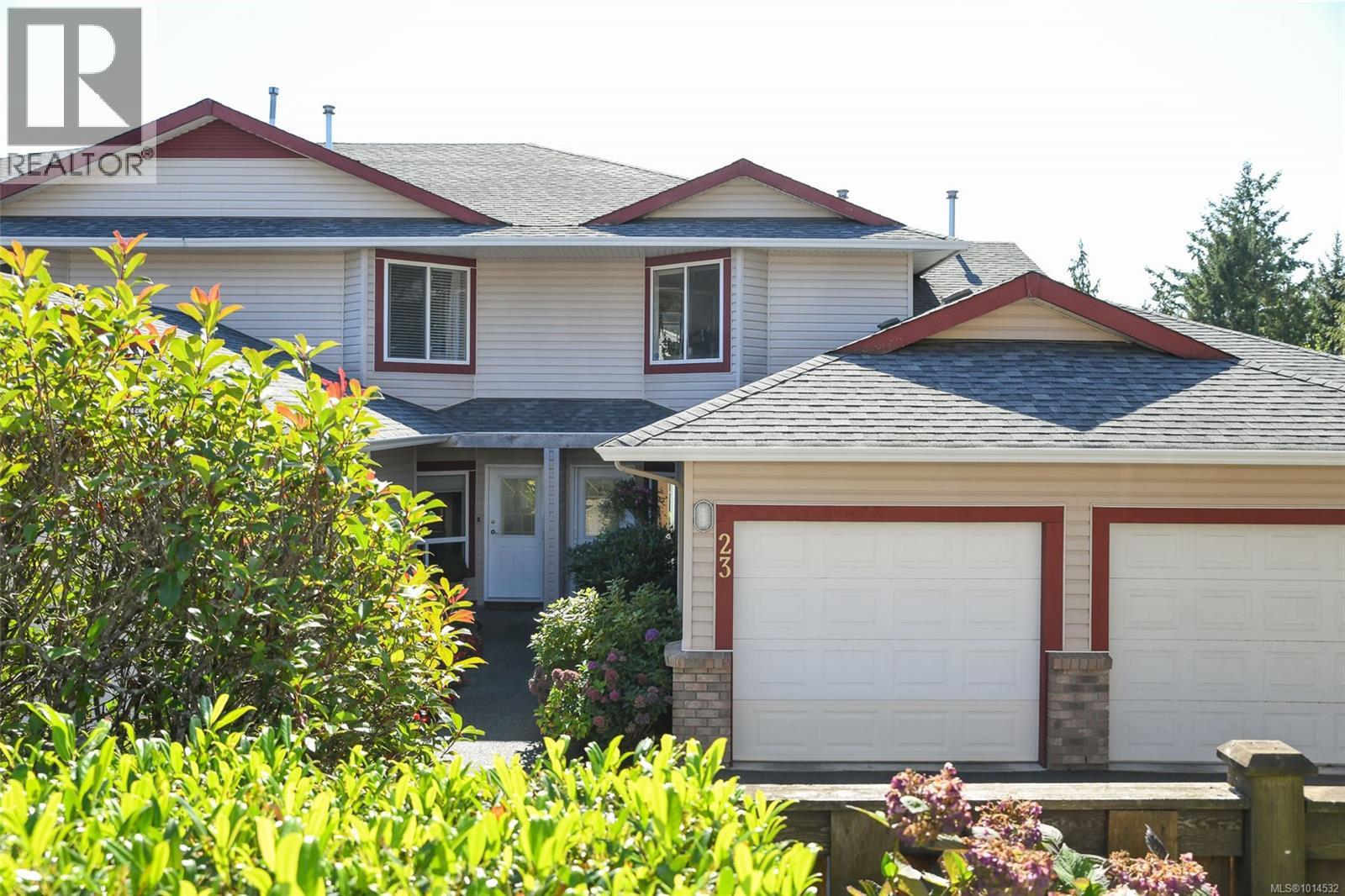
Highlights
Description
- Home value ($/Sqft)$335/Sqft
- Time on Housefulnew 2 days
- Property typeSingle family
- Neighbourhood
- Median school Score
- Year built1996
- Mortgage payment
Welcome to this beautifully maintained 1,371sqft townhome in the 55+ community of Panorama Gardens. With 2 bedrooms and 2.5 bathrooms, this move-in ready home offers comfortable and low-maintenance living in a central location close to shopping, transit, and amenities. The bright and airy main level features 9’ ceilings and durable laminate flooring throughout, creating a warm and inviting space. The living room is highlighted by a cozy gas fireplace and sliding glass doors that open to a sunny, private patio with awning. The well-laid-out kitchen offers plenty of counterspace with the option to dine in the adjoining nook or a more traditional dining area off living room. Ample storage with the extra-long single-car garage and well as crawlspace for seasonal items. Upstairs, you’ll find two comfortable bedrooms, including a spacious primary suite with a 4-piece ensuite featuring a relaxing soaker tub and separate shower. The laundry room is also conveniently located on the upper level. Recent updates include replacement of Poly B plumbing with PEX as well as upcoming window and sliding glass door replacement offering peace of mind for years to come. This pet-friendly complex welcomes two pets, and there’s parking available for a second vehicle. Enjoy the benefits of a quiet, friendly neighborhood while staying close to everything you need. This is the perfect place to downsize without compromise! (id:63267)
Home overview
- Cooling None
- Heat type Baseboard heaters
- # parking spaces 2
- # full baths 3
- # total bathrooms 3.0
- # of above grade bedrooms 2
- Has fireplace (y/n) Yes
- Community features Pets allowed with restrictions, age restrictions
- Subdivision Panorama
- Zoning description Residential
- Directions 2212602
- Lot size (acres) 0.0
- Building size 1371
- Listing # 1014532
- Property sub type Single family residence
- Status Active
- Bathroom 3 - Piece
Level: 2nd - Laundry 1.499m X 2.845m
Level: 2nd - Bedroom 3.023m X 4.216m
Level: 2nd - Primary bedroom 4.216m X 4.216m
Level: 2nd - Bathroom 4 - Piece
Level: 2nd - 2.464m X 4.496m
Level: Main - Bathroom 2 - Piece
Level: Main - Kitchen 2.972m X 2.845m
Level: Main - 1.651m X 1.27m
Level: Main - Dining nook 3.277m X 1.981m
Level: Main - Dining room 2.438m X 3.861m
Level: Main - Living room 3.683m X 4.877m
Level: Main
- Listing source url Https://www.realtor.ca/real-estate/28890238/23-161-back-rd-courtenay-courtenay-city
- Listing type identifier Idx

$-814
/ Month

