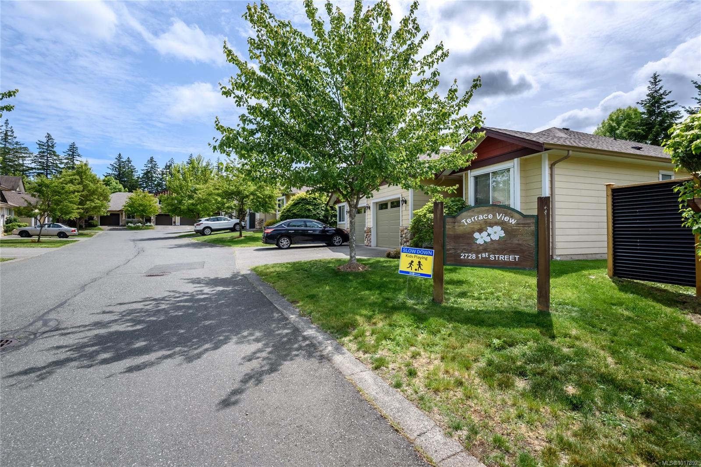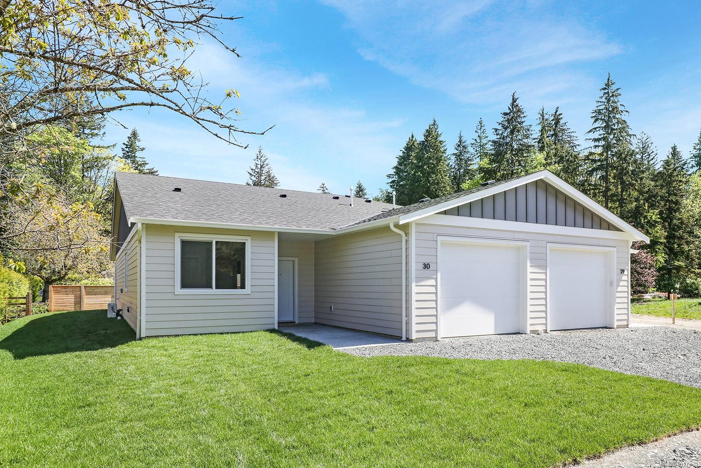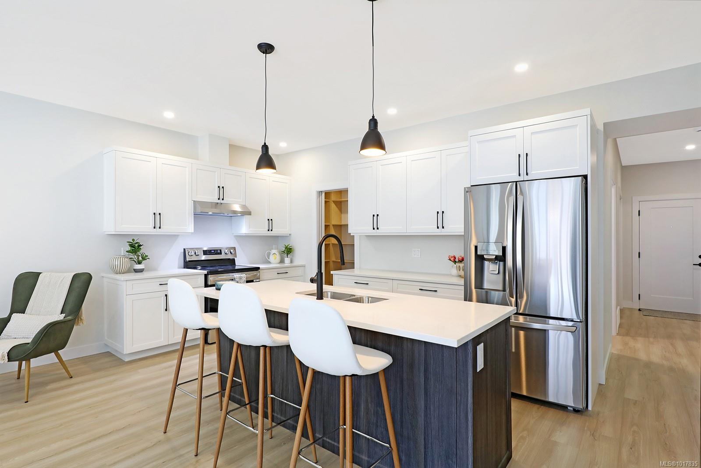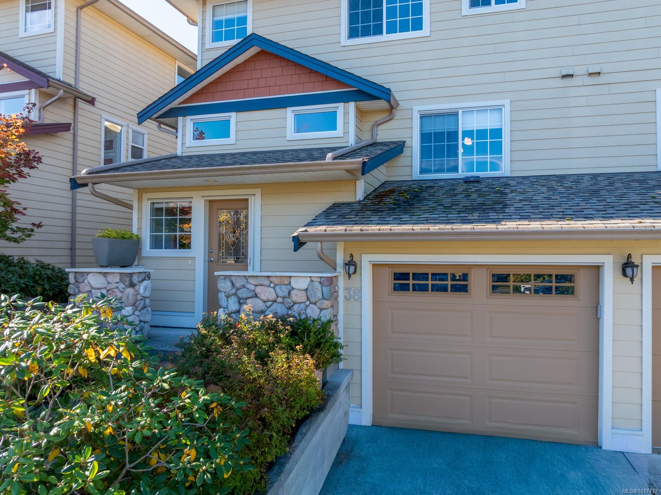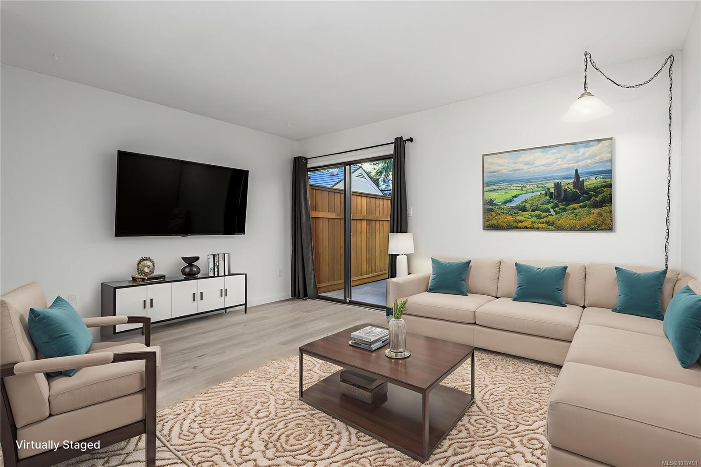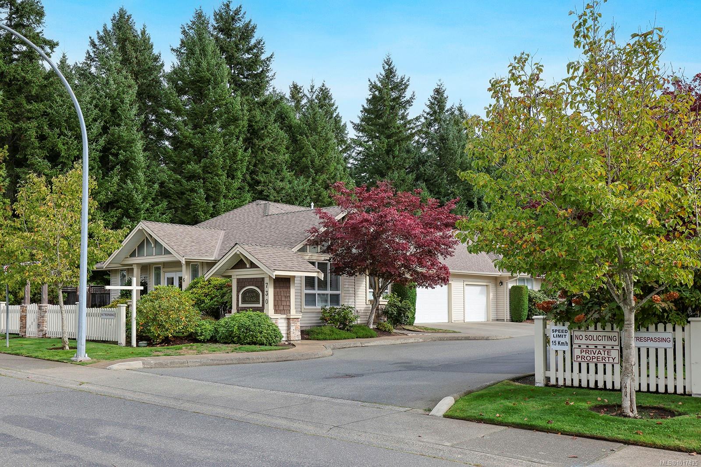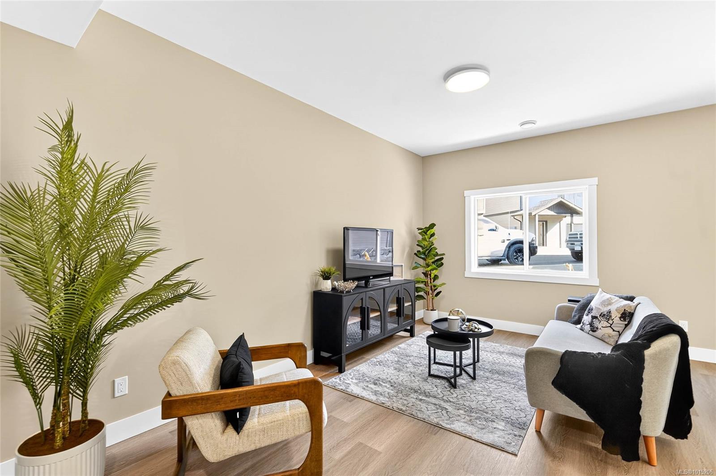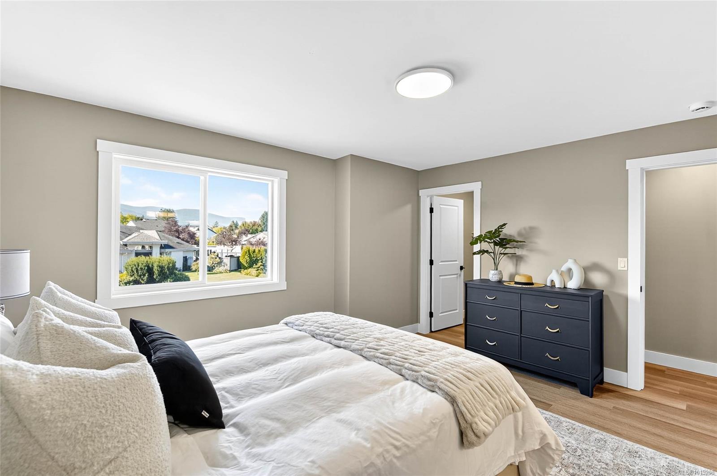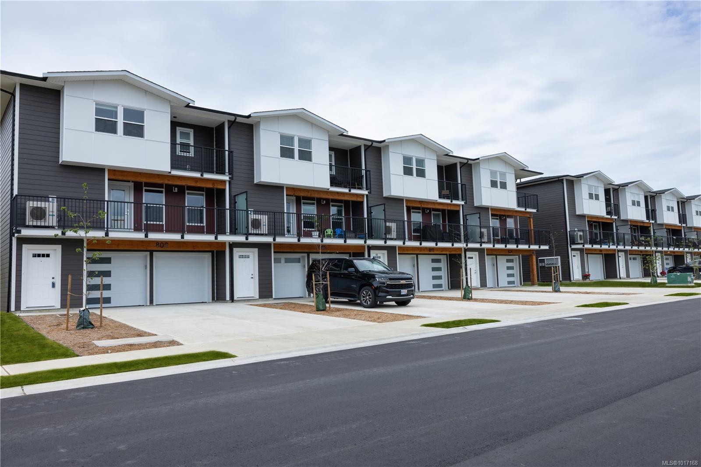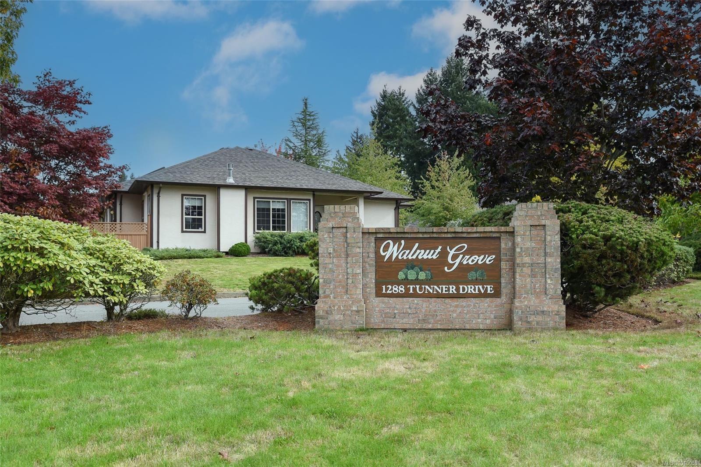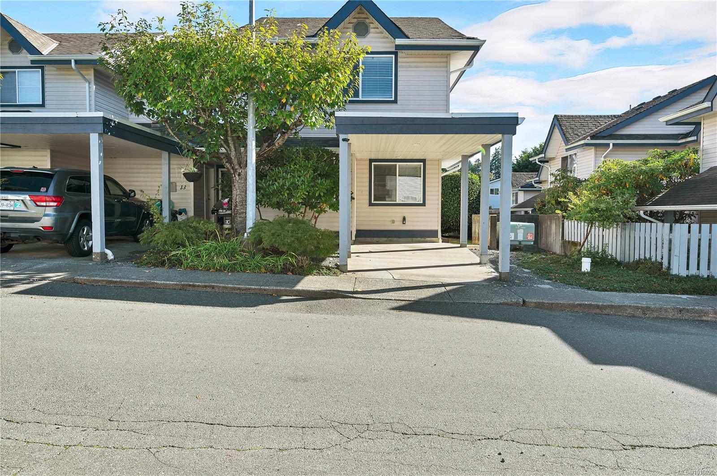- Houseful
- BC
- Courtenay
- Courtney East
- 161 Back Rd Apt 23
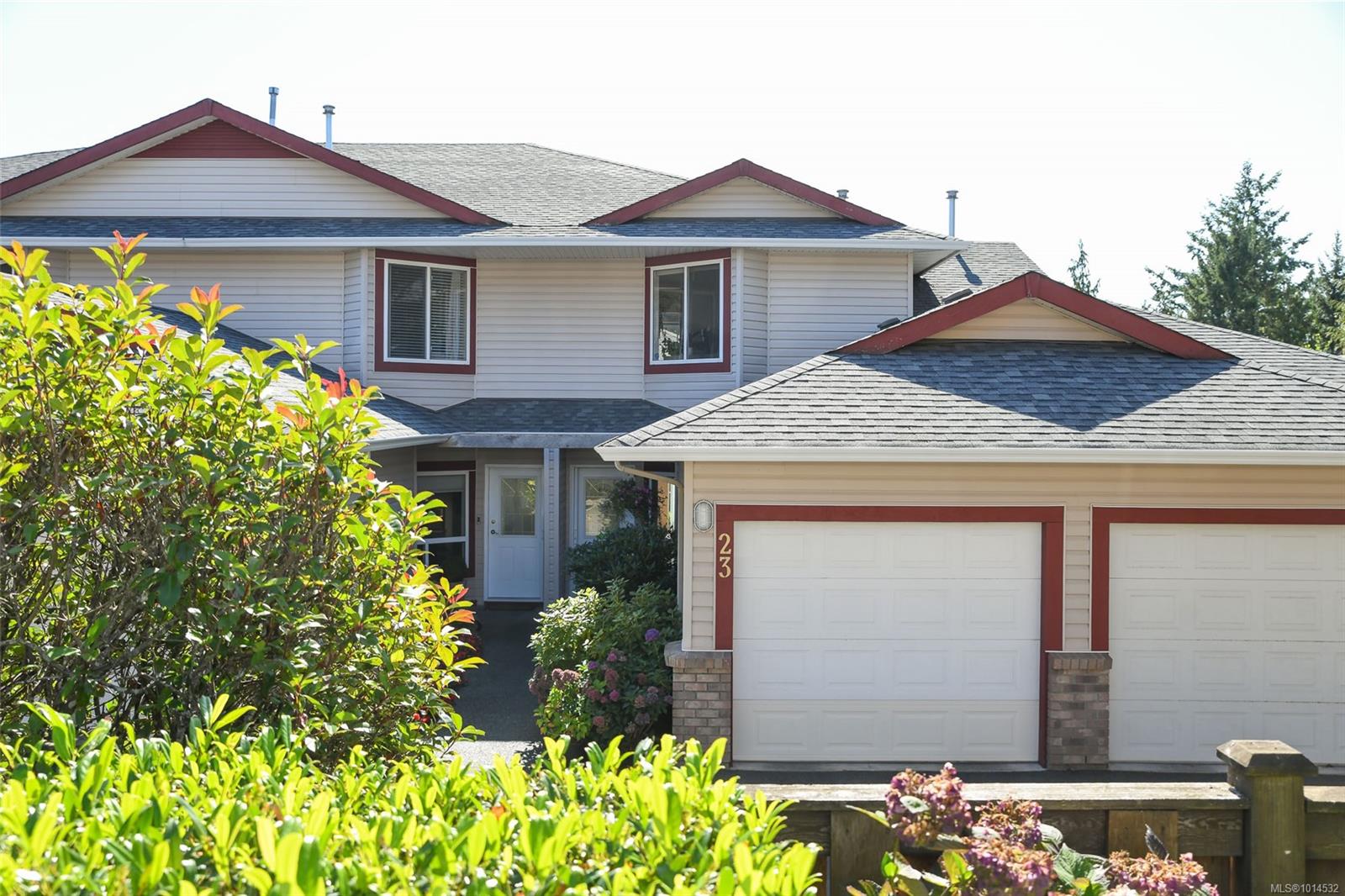
Highlights
Description
- Home value ($/Sqft)$335/Sqft
- Time on Houseful32 days
- Property typeResidential
- Neighbourhood
- Median school Score
- Year built1996
- Garage spaces1
- Mortgage payment
Beautifully maintained 1,371sqft townhome in the 55+ community of Panorama Gardens. This move-in ready home offers low-maintenance living in a central location close to shopping, transit, and amenities. The bright and airy main level features 9’ ceilings and durable laminate flooring. The living room has a cozy gas fireplace and sliding glass doors that open to a sunny, private patio. The well-laid-out kitchen offers ample counterspace with the option to dine in the adjoining nook or a more traditional dining area off the living room. Upstairs, you’ll find two bedrooms, including a spacious primary suite with a 4-piece ensuite featuring a relaxing soaker tub and separate shower. The laundry room is also conveniently located on the upper level. Ample storage with the extra-long single-car garage and well as crawlspace for seasonal items. Recent updates include new PEX plumbing offering peace of mind for years to come. Pet friendly complex and parking available for a second vehicle.
Home overview
- Cooling None
- Heat type Baseboard
- Sewer/ septic Sewer connected
- # total stories 2
- Construction materials Frame wood
- Foundation Concrete perimeter
- Roof Asphalt shingle
- # garage spaces 1
- # parking spaces 2
- Has garage (y/n) Yes
- Parking desc Garage, guest
- # total bathrooms 3.0
- # of above grade bedrooms 2
- # of rooms 13
- Flooring Mixed
- Has fireplace (y/n) Yes
- Laundry information In unit
- County Courtenay city of
- Area Comox valley
- Subdivision Panorama gardens
- Water source Municipal
- Zoning description Residential
- Directions 236839
- Exposure North
- Lot desc Shopping nearby
- Lot size (acres) 0.0
- Basement information Crawl space
- Building size 1371
- Mls® # 1014532
- Property sub type Townhouse
- Status Active
- Tax year 2025
- Bedroom Second: 3.023m X 4.216m
Level: 2nd - Bathroom Second
Level: 2nd - Primary bedroom Second: 4.216m X 4.216m
Level: 2nd - Laundry Second: 1.499m X 2.845m
Level: 2nd - Bathroom Second
Level: 2nd - Main: 7.518m X 3.099m
Level: Main - Main: 3.277m X 1.981m
Level: Main - Bathroom Main
Level: Main - Main: 2.464m X 4.496m
Level: Main - Kitchen Main: 2.972m X 2.845m
Level: Main - Living room Main: 3.683m X 4.877m
Level: Main - Main: 1.651m X 1.27m
Level: Main - Dining room Main: 2.438m X 3.861m
Level: Main
- Listing type identifier Idx

$-814
/ Month

