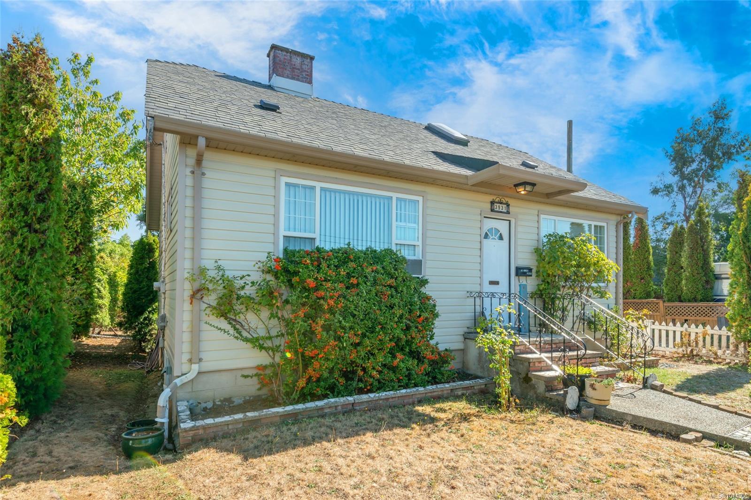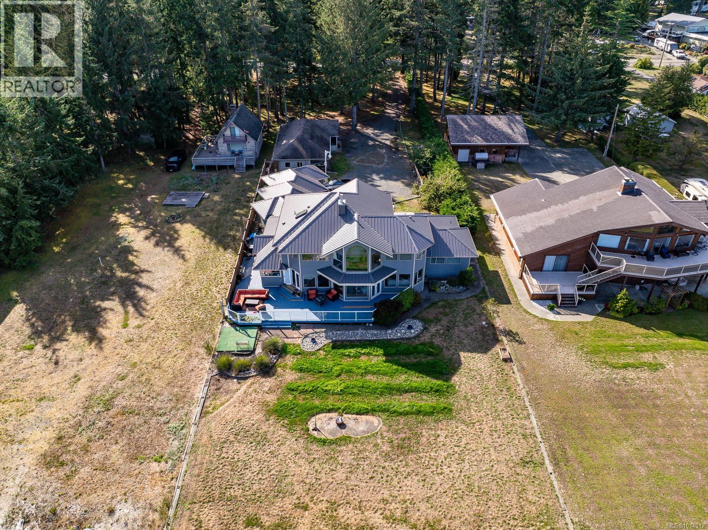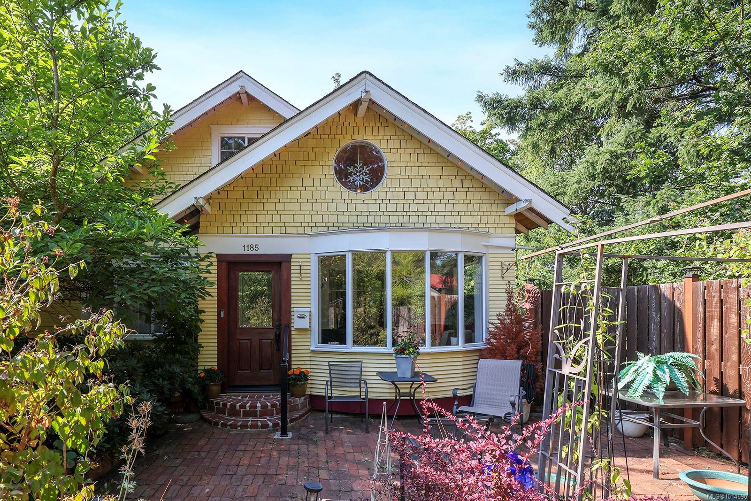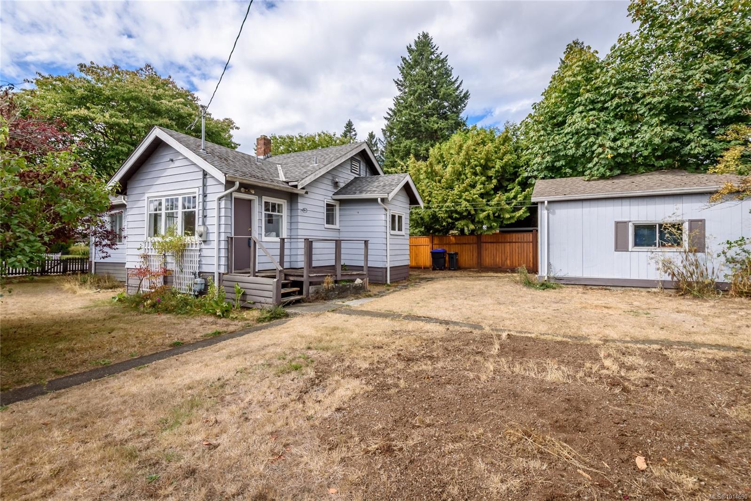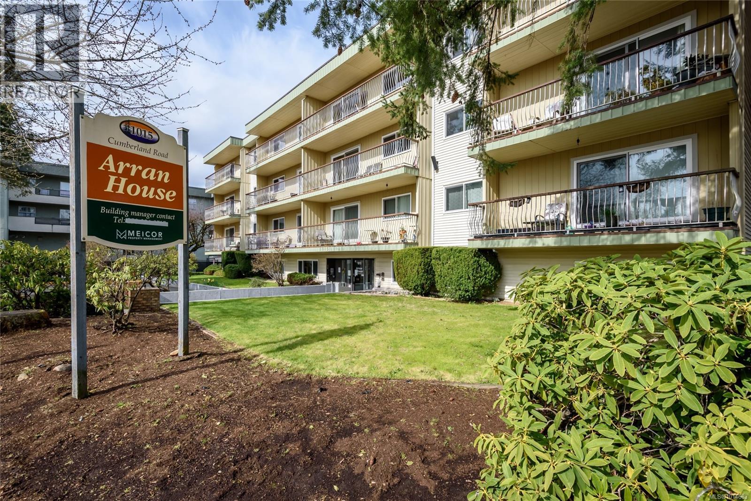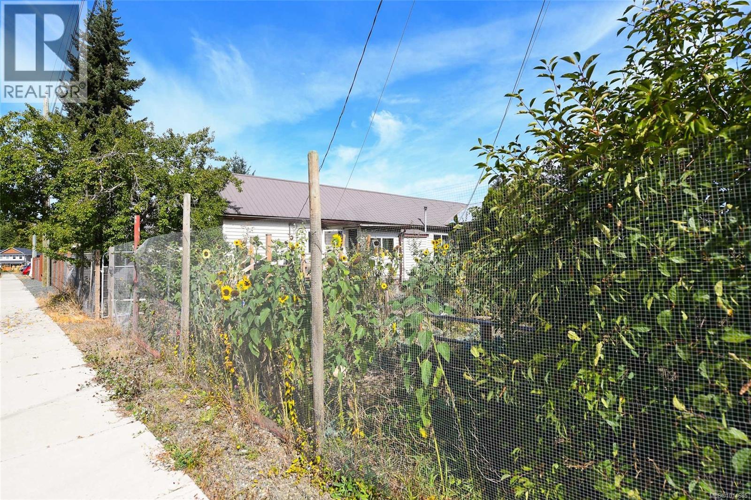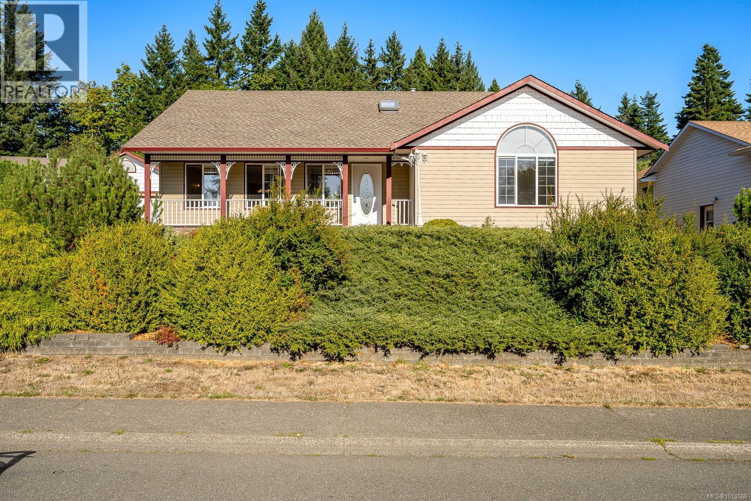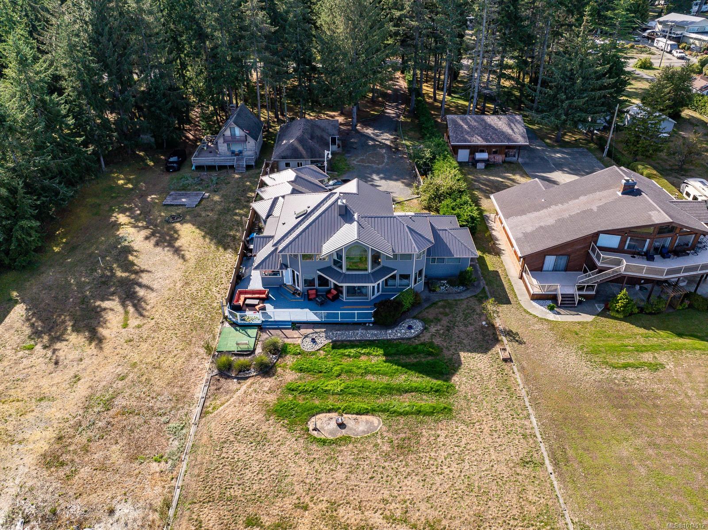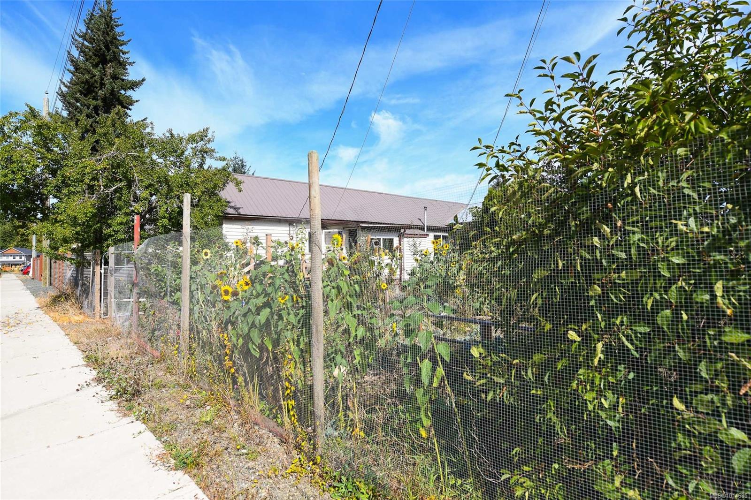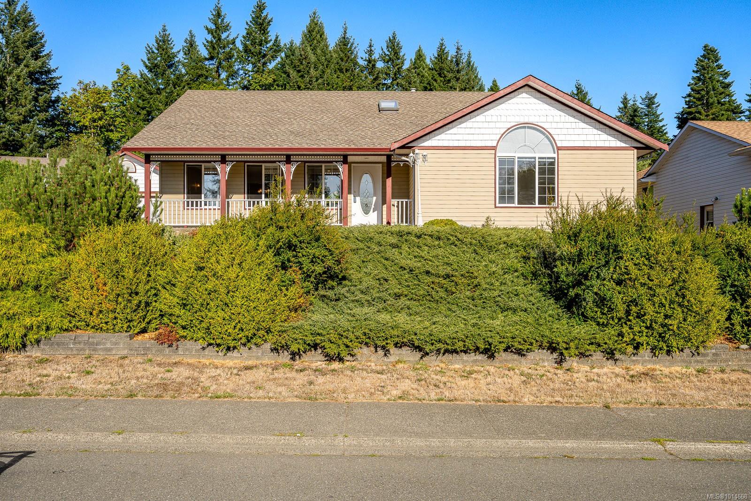- Houseful
- BC
- Courtenay
- Courtney East
- 1717 Glen Urquhart Dr
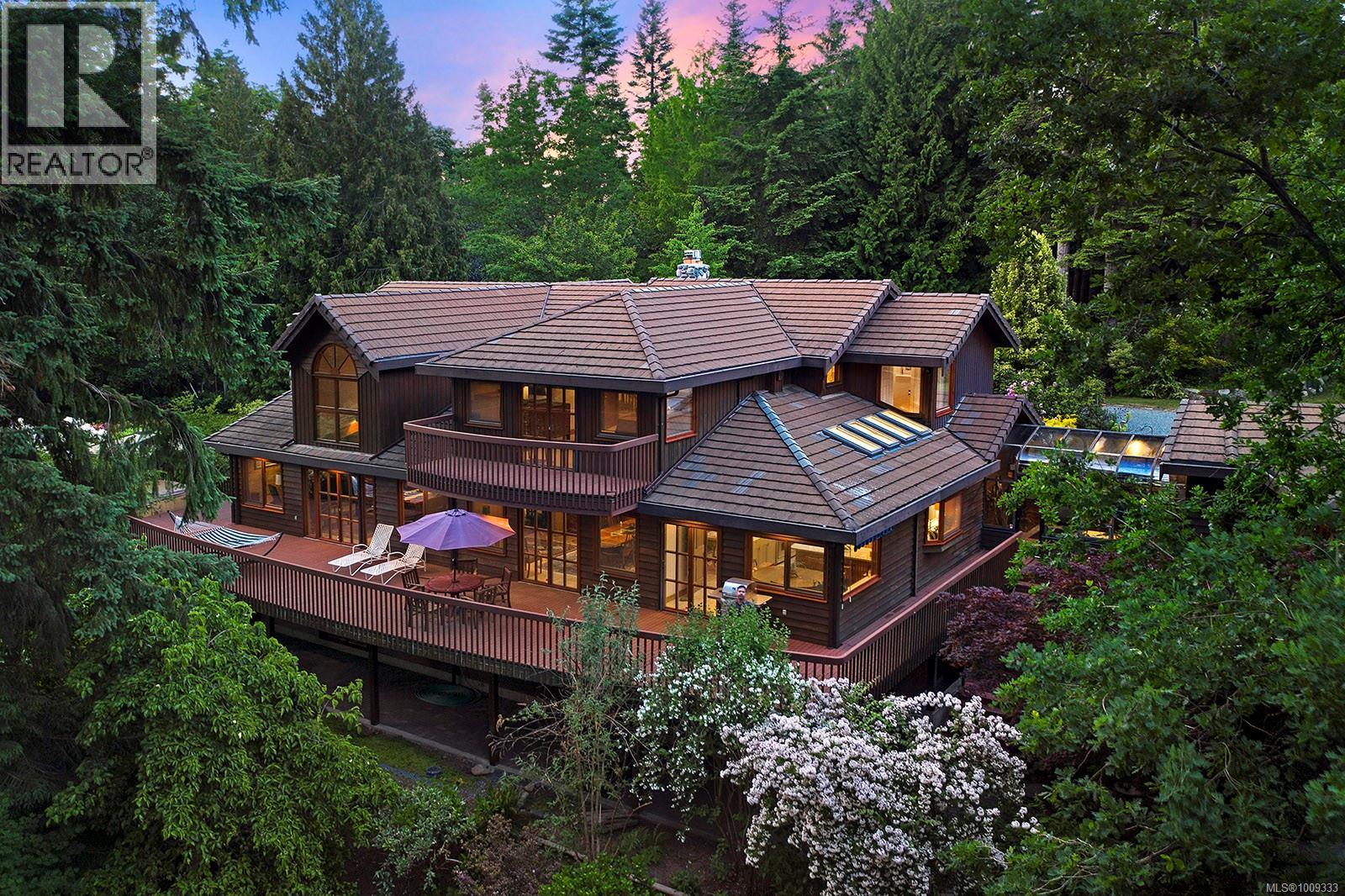
Highlights
Description
- Home value ($/Sqft)$465/Sqft
- Time on Houseful47 days
- Property typeSingle family
- StyleWestcoast
- Neighbourhood
- Median school Score
- Lot size4.27 Acres
- Year built1992
- Mortgage payment
Stunning 4.27- acre estate in the heart of the Comox Valley offering rare privacy and natural beauty, yet minutes to town. Surrounded by mature evergreens and lush gardens, this one-of-a-kind property features a multitude of rhododendrons, walking paths through out and backs onto Hurford Hill Nature Park. Zoned R-SSMUH (Residential Small Scale Multi-Use Housing), it offers exciting potential. The custom-built home includes 6 bedrooms, 5 bathrooms, and a separate caretaker's suite. Beautiful wood accents and incredible craftsmanship throughout create a home filled with character and charm. Two large shops - one under the garage and another for landscaping -provide incredible flexibility for hobbies, storage, or workspaces. Whether you're looking for a private year-round oasis or the perfect getaway retreat, this exceptional property must be seen to be fully appreciated (id:55581)
Home overview
- Cooling Air conditioned
- Heat source Electric, natural gas, wood
- Heat type Forced air, heat pump
- # parking spaces 10
- # full baths 5
- # total bathrooms 5.0
- # of above grade bedrooms 6
- Has fireplace (y/n) Yes
- Subdivision Courtenay east
- View Mountain view, valley view
- Zoning description Residential
- Directions 2169968
- Lot dimensions 4.27
- Lot size (acres) 4.27
- Building size 7938
- Listing # 1009333
- Property sub type Single family residence
- Status Active
- Living room 2.769m X 5.537m
- Bedroom 5.156m X 3.48m
Level: 2nd - Primary bedroom 5.944m X 5.613m
Level: 2nd - Ensuite 5.766m X 3.302m
Level: 2nd - Bathroom 2.845m X 1.473m
Level: 2nd - Bedroom 5.182m X Measurements not available
Level: 2nd - Wine cellar 2.87m X 2.057m
Level: Lower - Storage 4.496m X 2.565m
Level: Lower - Bedroom 5.004m X 4.953m
Level: Lower - Laundry 6.807m X 4.115m
Level: Lower - Family room 8.687m X 5.994m
Level: Lower - Bathroom 4.115m X 1.626m
Level: Lower - Living room 8.636m X 5.918m
Level: Main - Bathroom 2.946m X 1.422m
Level: Main - Bedroom 5.08m X 3.505m
Level: Main - Laundry 3.15m X 2.057m
Level: Main - Bathroom 2.007m X 1.422m
Level: Main - Kitchen 8.712m X 4.089m
Level: Main - Family room 5.817m X 5.512m
Level: Main - Dining room 5.918m X 5.41m
Level: Main
- Listing source url Https://www.realtor.ca/real-estate/28692608/1717-glen-urquhart-dr-courtenay-courtenay-east
- Listing type identifier Idx

$-9,840
/ Month

