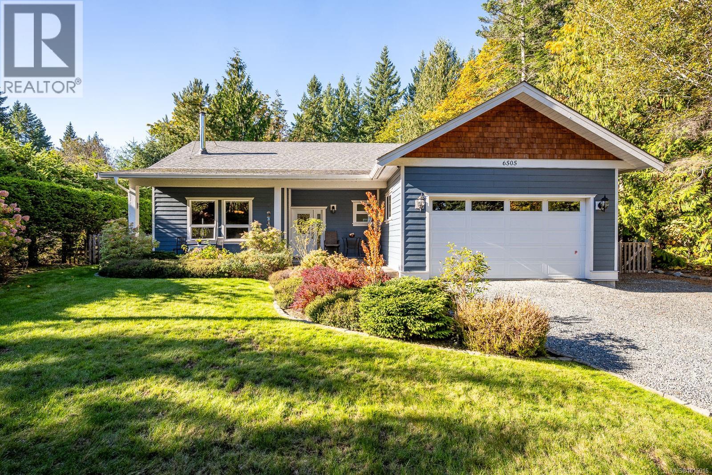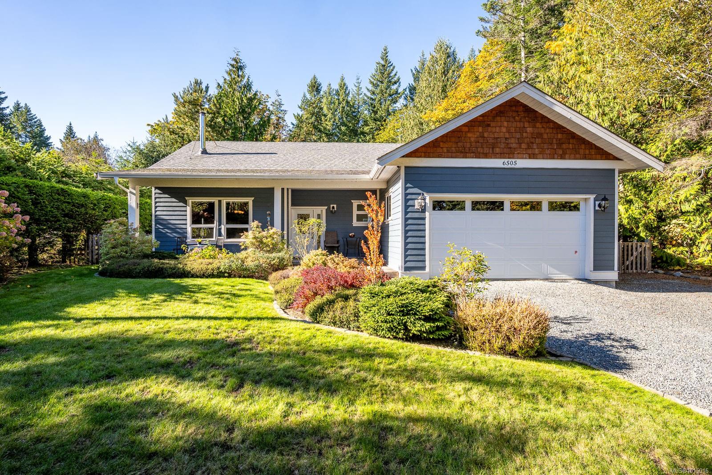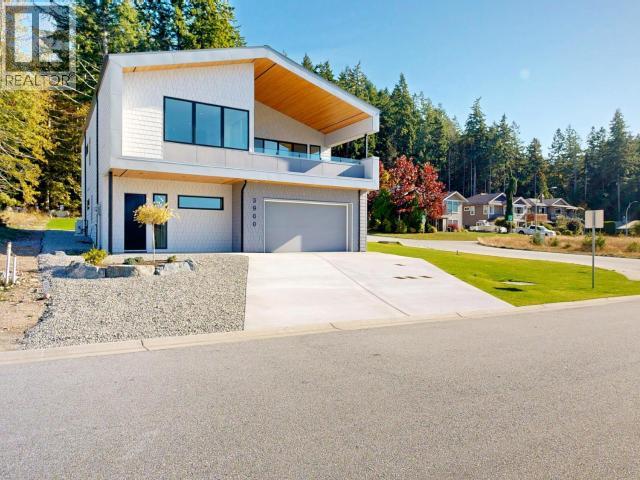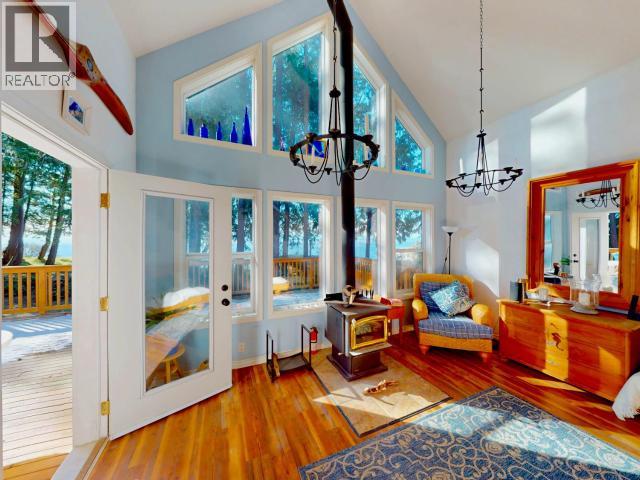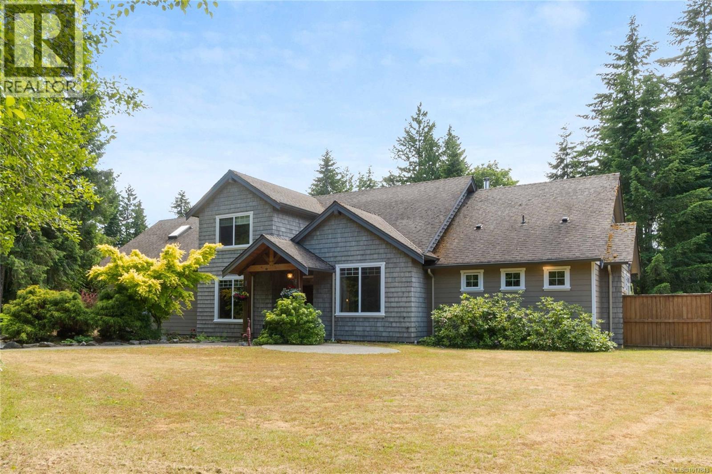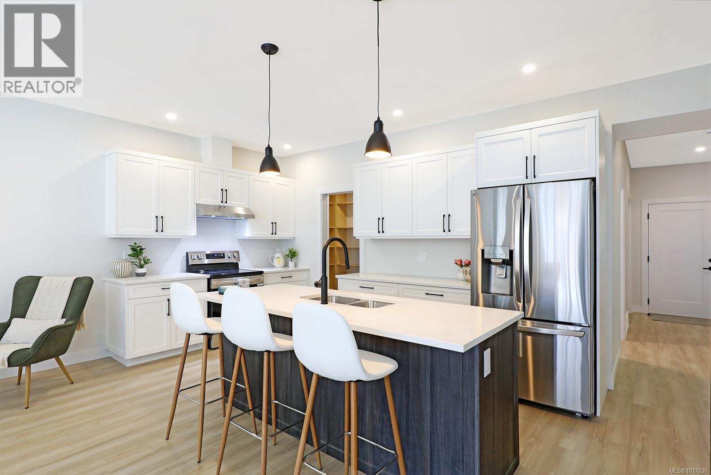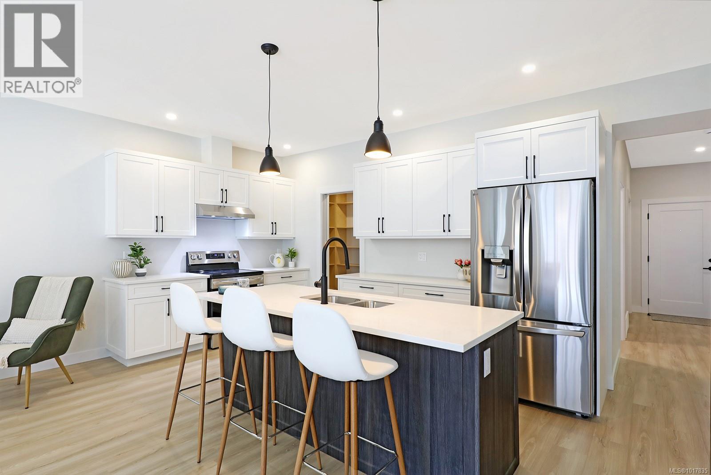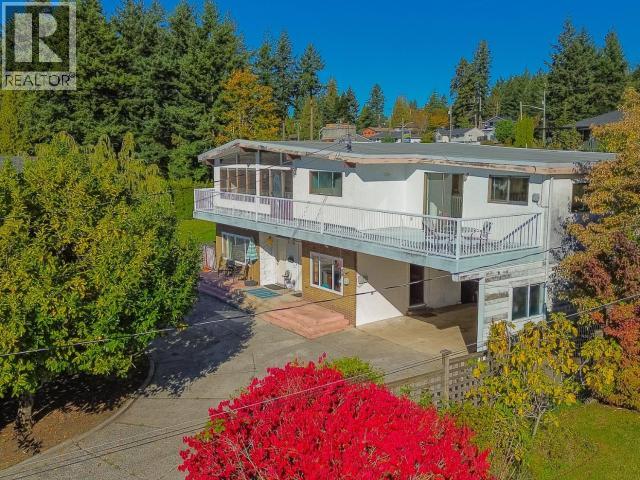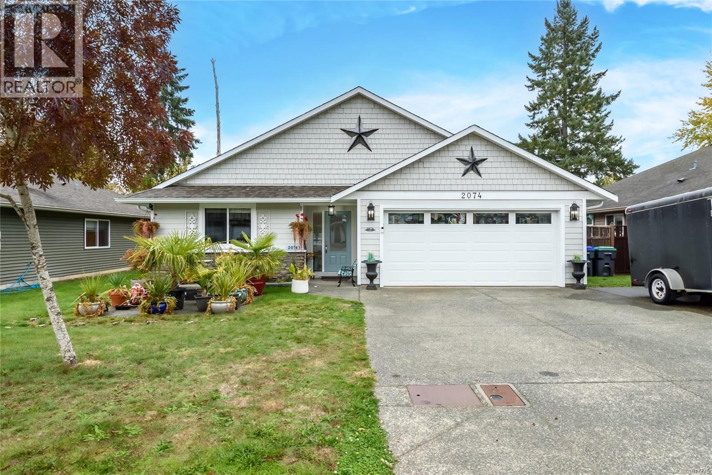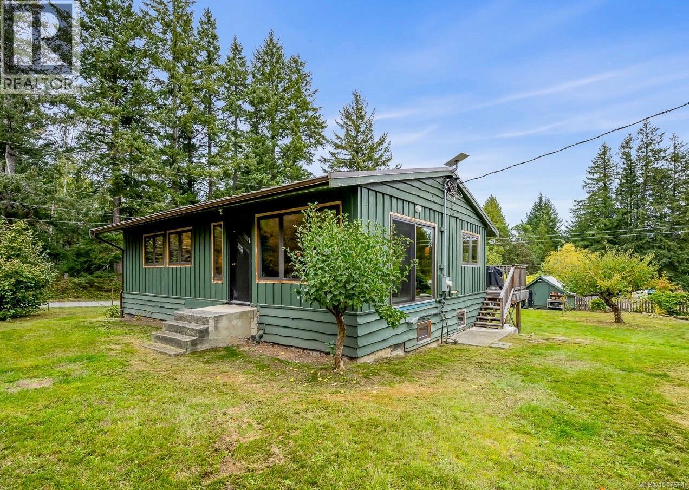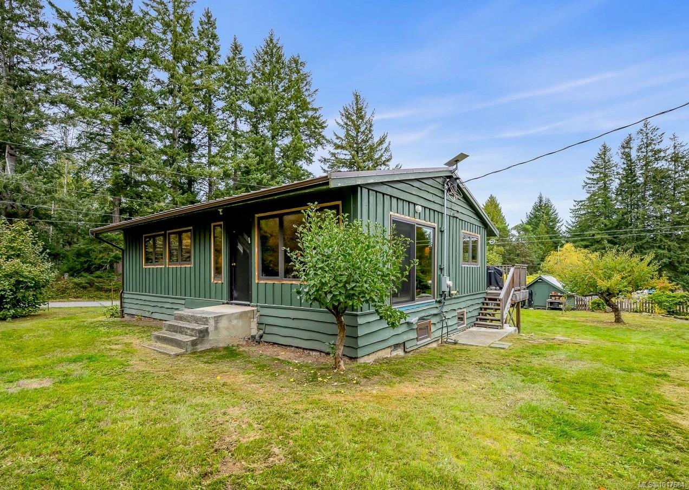- Houseful
- BC
- Courtenay
- Courtney East
- 1720 Mclauchlin Dr
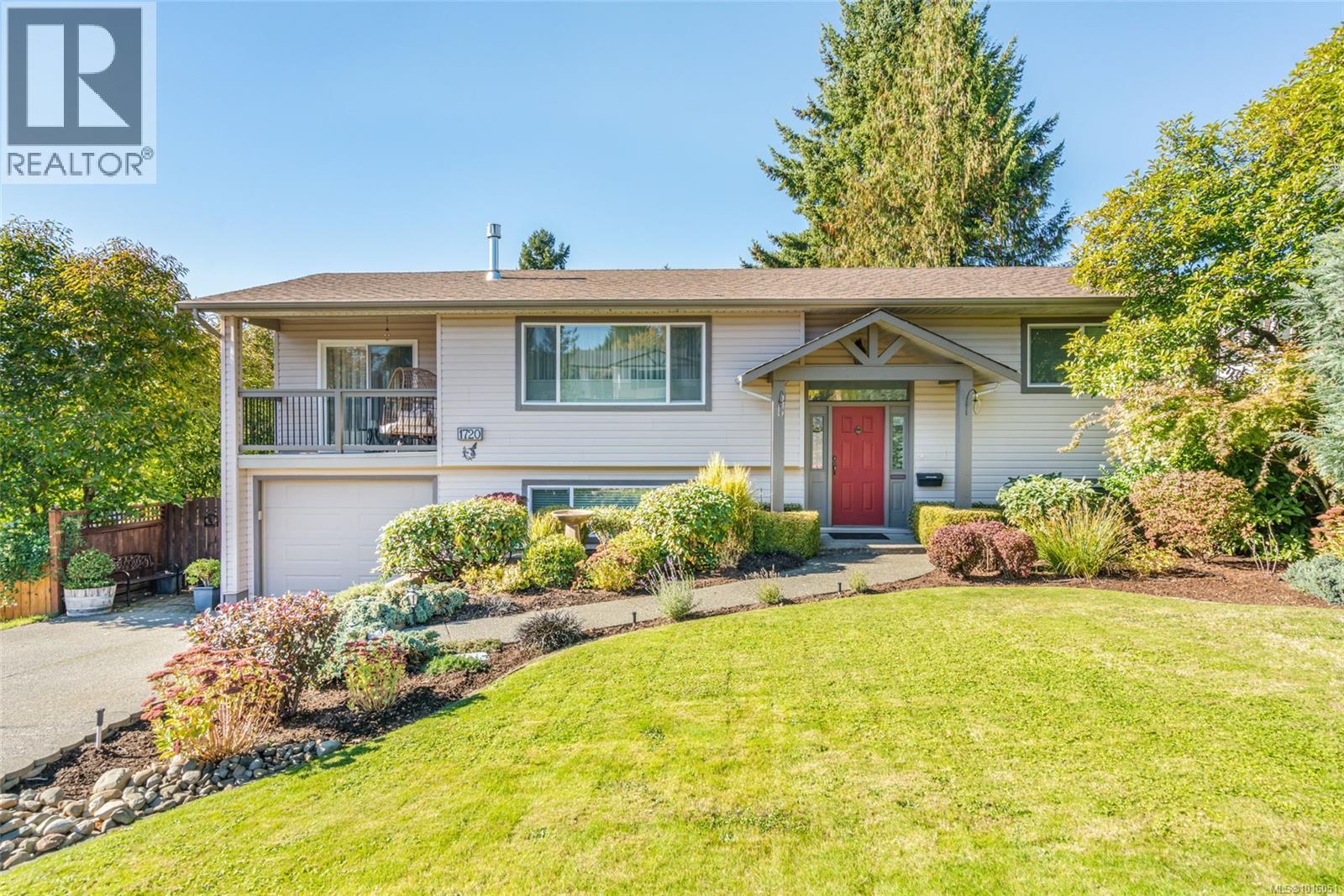
Highlights
Description
- Home value ($/Sqft)$404/Sqft
- Time on Housefulnew 2 days
- Property typeSingle family
- Neighbourhood
- Median school Score
- Year built1974
- Mortgage payment
Welcome to this beautifully updated and meticulously maintained home offering a legal suite and thoughtful upgrades. This home has room for the whole family, offering over 2700 sq feet of living space. Over the past two years, the owners have completed major updates including new windows, a new roof, and new stainless steel KitchenAid appliances. There is also newer hot water tanks in both the main home and suite. The main kitchen features quartz counters, heated tile floors, and plenty of cupboard space. The main bath includes heated floors, double sinks, and a walk-in shower. The cozy gas fireplace adds warmth and character. There is also a high-efficiency gas furnace, and a garage for extra storage and/or parking. The layout offers flexibility, with the main level hosting a living room and a family room, the primary bedroom and one additional bedroom. Downstairs, you’ll find three more bedrooms - one with a built-in Murphy bed and brand-new mattress. There is also a spacious laundry room with cabinets for storage and access to the garage. The 1 bedroom legal suite has its own laundry and dishwasher and can be offered fully furnished if desired. Step outside to enjoy a private oasis with mountain views from the sunny, fully fenced and landscaped backyard. The deck has a natural gas BBQ hookup, updated stairs, and a gazebo, perfect for entertaining. The yard is a gardener's dream and includes irrigation throughout, a large shed with a new roof plus an extra garden shed, fruit trees (cherry, hazelnut, and mini apple), and a fire pit with a dedicated underground propane line. Located within minutes of shopping, schools, and all amenities, this home is perfectly situated for convenience and the outdoors. With Mount Washington, local bike trails, and scenic walking paths nearby, it’s the perfect spot for outdoor enthusiasts to enjoy all that Vancouver Island living has to offer. All data approximate and should be verified if important. (id:63267)
Home overview
- Cooling None
- Heat source Natural gas
- # parking spaces 4
- Has garage (y/n) Yes
- # full baths 3
- # total bathrooms 3.0
- # of above grade bedrooms 6
- Has fireplace (y/n) Yes
- Subdivision Courtenay east
- View Mountain view
- Zoning description Residential
- Lot dimensions 7405
- Lot size (acres) 0.17398967
- Building size 2549
- Listing # 1016051
- Property sub type Single family residence
- Status Active
- Kitchen Measurements not available X 2.438m
- Living room 3.962m X Measurements not available
- Dining room 2.007m X 1.549m
- Bedroom 3.531m X 3.099m
- Bathroom 1.981m X 1.6m
Level: Lower - Laundry 3.658m X Measurements not available
Level: Lower - Bedroom 5.588m X 3.912m
Level: Lower - Bedroom 3.353m X Measurements not available
Level: Lower - Bedroom 4.42m X 3.861m
Level: Lower - Bathroom 2.921m X 1.6m
Level: Lower - Kitchen 3.835m X 2.921m
Level: Main - Bedroom 2.794m X 3.581m
Level: Main - Living room 5.791m X Measurements not available
Level: Main - Bathroom 4 - Piece
Level: Main - Dining room 2.769m X 3.023m
Level: Main - Family room 3.327m X 5.817m
Level: Main - Primary bedroom 3.912m X 3.378m
Level: Main
- Listing source url Https://www.realtor.ca/real-estate/29002065/1720-mclauchlin-dr-courtenay-courtenay-east
- Listing type identifier Idx

$-2,746
/ Month

