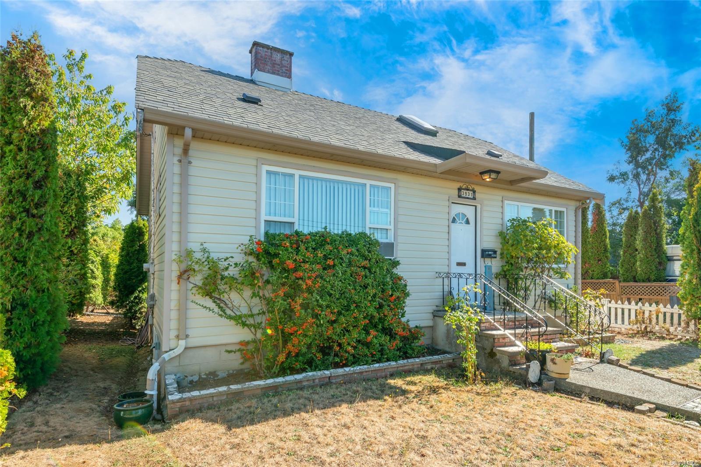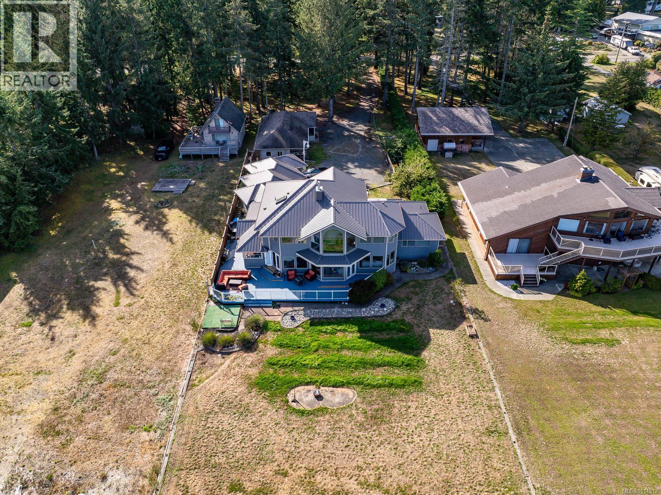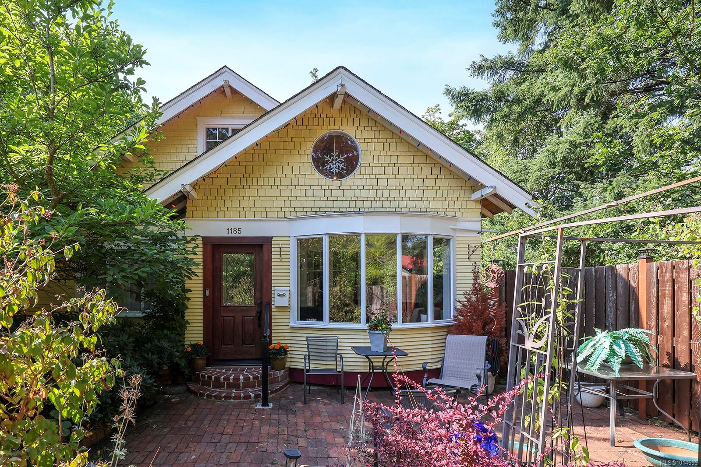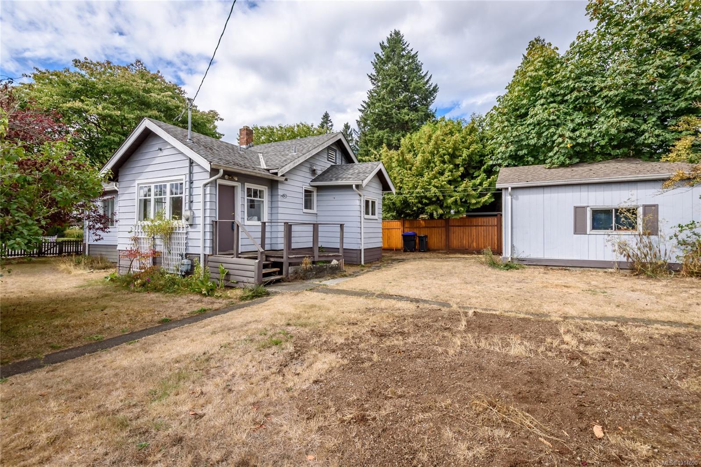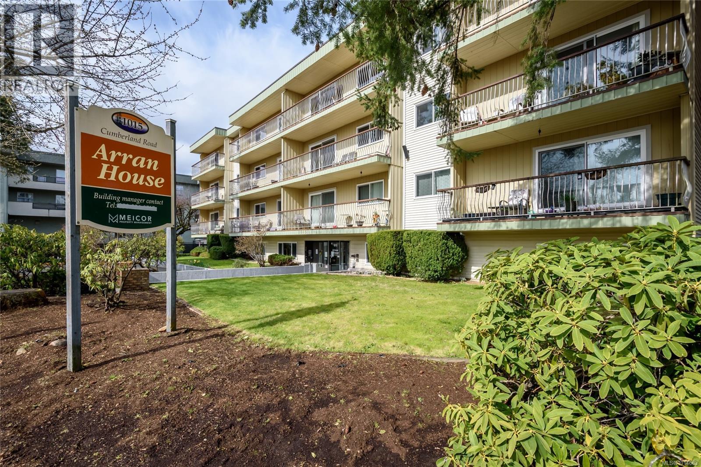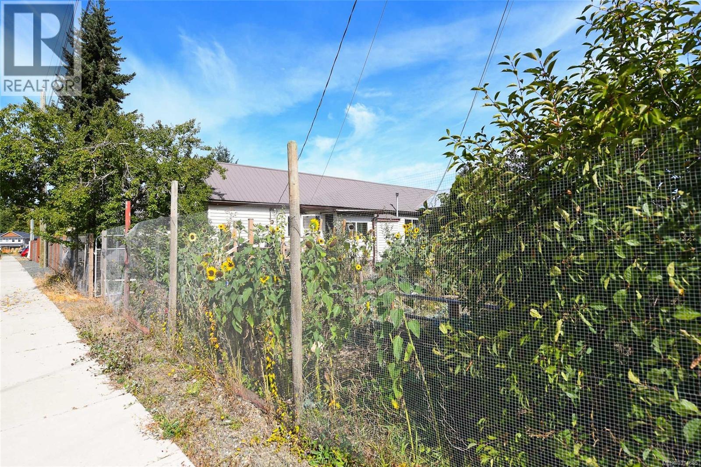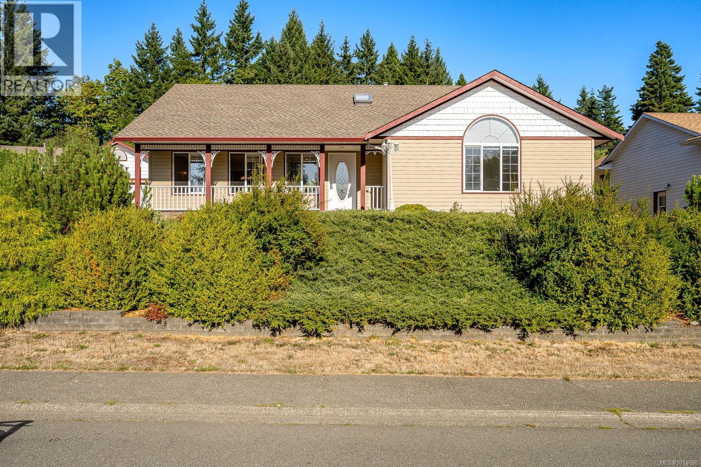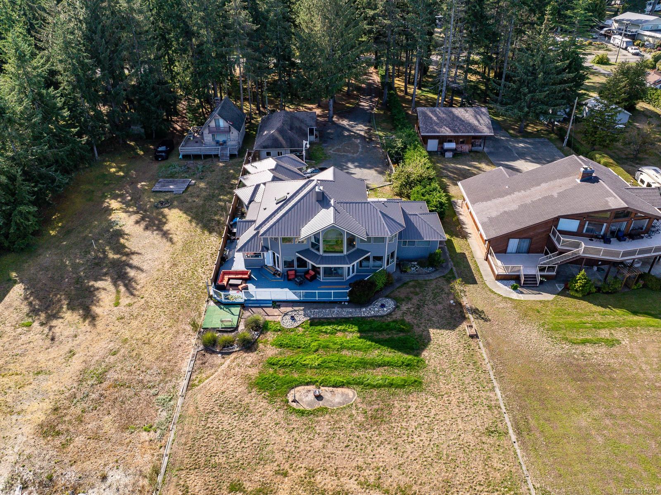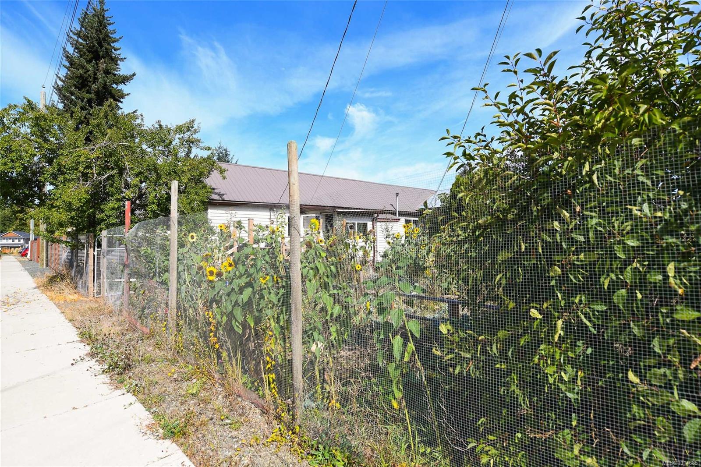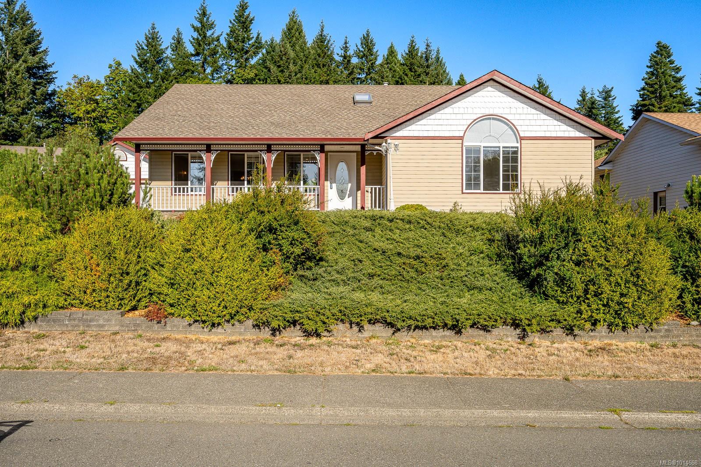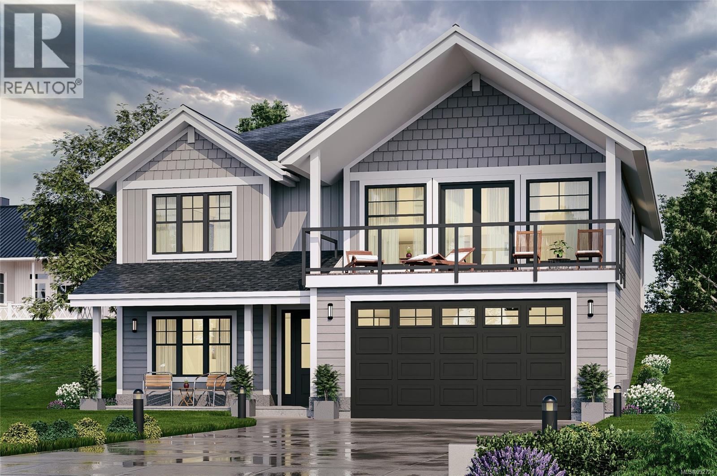
Highlights
Description
- Home value ($/Sqft)$347/Sqft
- Time on Houseful185 days
- Property typeSingle family
- Median school Score
- Year built2025
- Mortgage payment
The Hamilton Brothers are building on Crown Isle at the Rise! These Executive Homes are expertly finished using only the best building practices, focusing on giving you a timeless home that is beautiful, one of a kind, functional, efficient, and ready for you to build a life of great memories in. The gorgeous interior design details are forefront exuding character and style. This 4 bedroom, 3 bathroom plus media room offers 2795sqft plus a 3-car 880sqft garage. Adjustments can be made to add bedrooms/Gym/Workshop or more. All homes are crafted with the best building materials and come fully finished with; Forced Air Furnace / Heat Pump / AC / Climate Control / HRV System /H20 on demand /Chef’s Luxury Kitchen, Butler Pantry’s / quality Appliances / Media Room. Lavish Ensuites w rain showers / deep soaker tubs / Stunning tile work /Heated tile floors / Floating cabinets / Undercounter lighting /Fully Fenced / Irrigation / fully Landscaped /Engineered hardwood Flooring / Large Windows /Gas Fireplace This home has it all. Make sure to include the Hamilton Brothers as a must see. (id:55581)
Home overview
- Cooling Air conditioned, central air conditioning, fully air conditioned
- Heat source Natural gas
- Heat type Forced air
- # parking spaces 5
- # full baths 3
- # total bathrooms 3.0
- # of above grade bedrooms 4
- Has fireplace (y/n) Yes
- Subdivision Crown isle
- Zoning description Residential
- Lot dimensions 5227
- Lot size (acres) 0.12281485
- Building size 3675
- Listing # 992721
- Property sub type Single family residence
- Status Active
- 1.981m X 4.42m
Level: Lower - Family room Measurements not available X 5.182m
Level: Lower - Bathroom 3.556m X 2.032m
Level: Lower - Bedroom 3.962m X Measurements not available
Level: Lower - Kitchen Measurements not available X 4.267m
Level: Main - Bedroom 3.658m X Measurements not available
Level: Main - Pantry 3.048m X Measurements not available
Level: Main - Bedroom 3.454m X 4.089m
Level: Main - Ensuite 3.48m X 2.845m
Level: Main - Primary bedroom 4.064m X 5.131m
Level: Main - Dining room 4.42m X 4.039m
Level: Main - Great room 6.299m X 5.131m
Level: Main - Bathroom 2.642m X 1.651m
Level: Main
- Listing source url Https://www.realtor.ca/real-estate/28055755/1757-crown-isle-blvd-courtenay-crown-isle
- Listing type identifier Idx

$-3,400
/ Month

