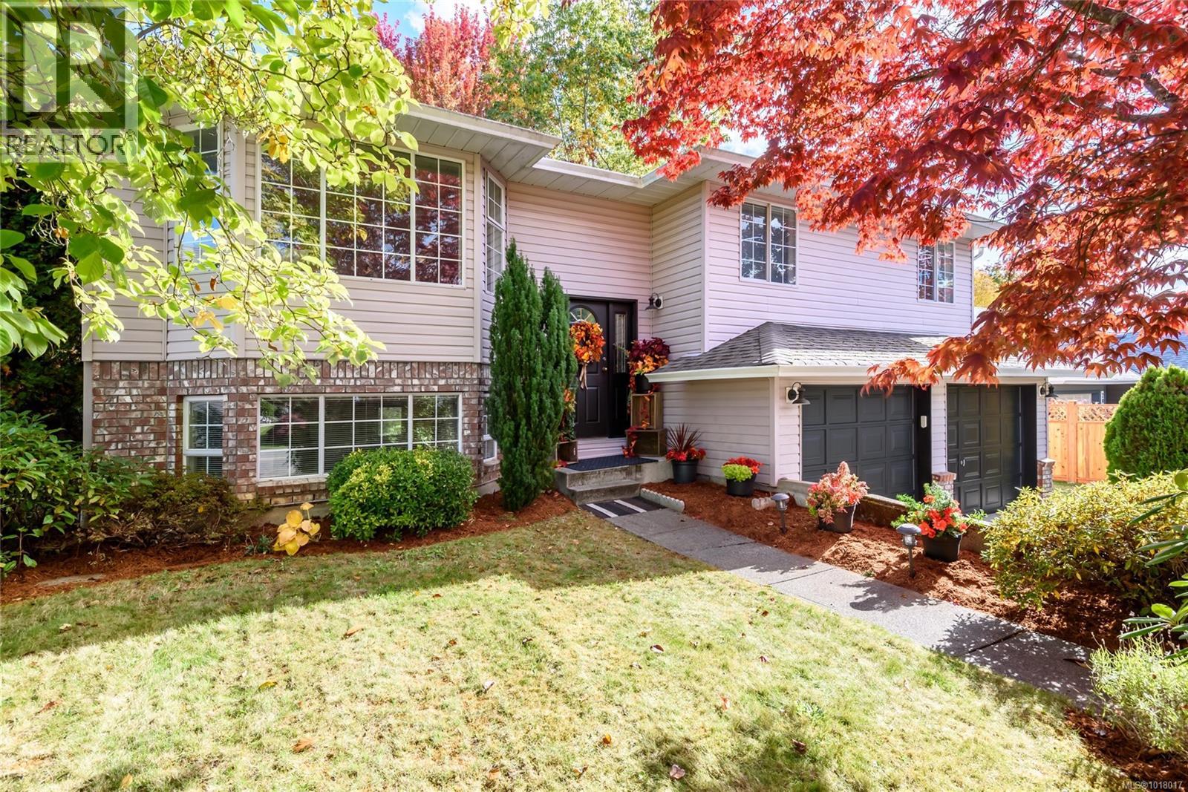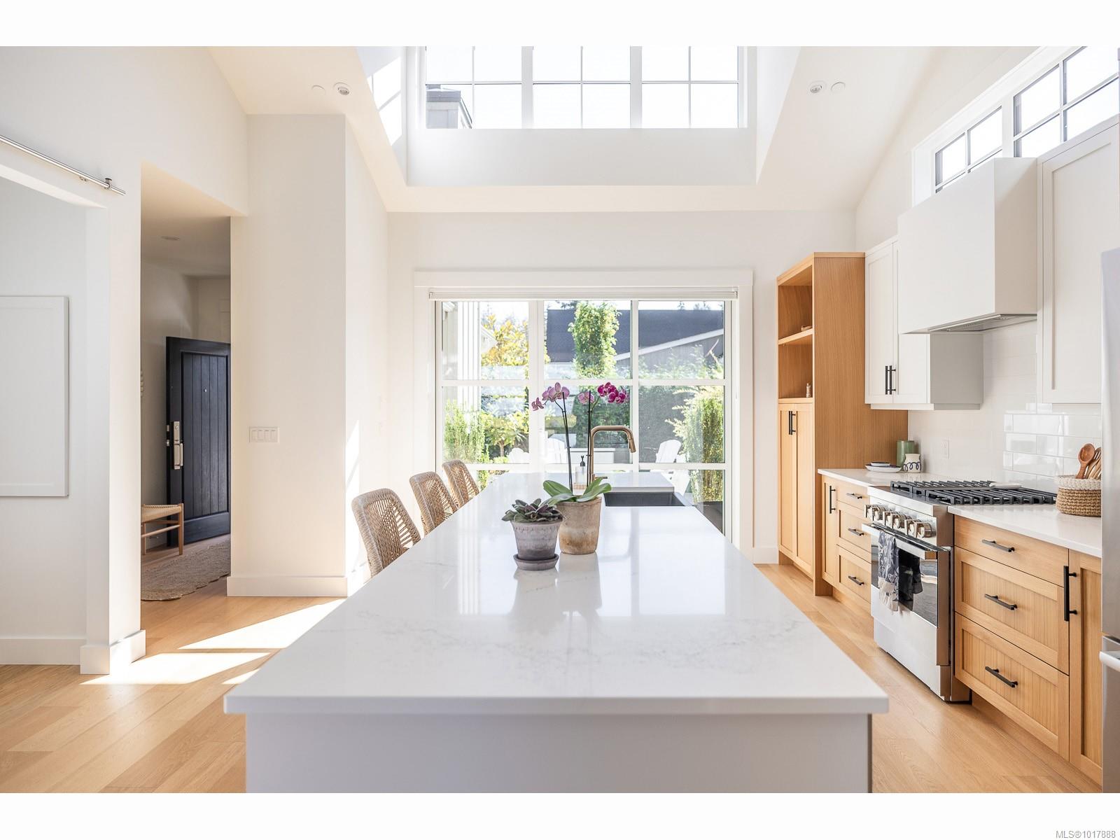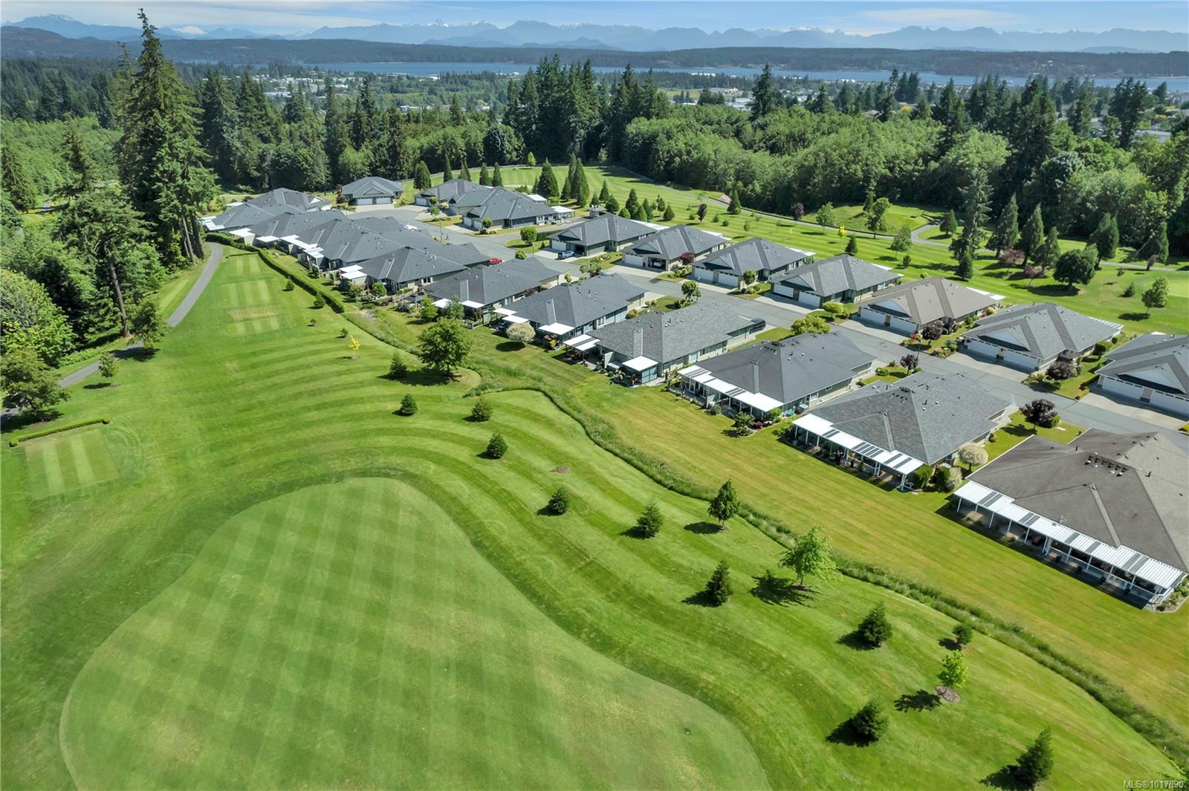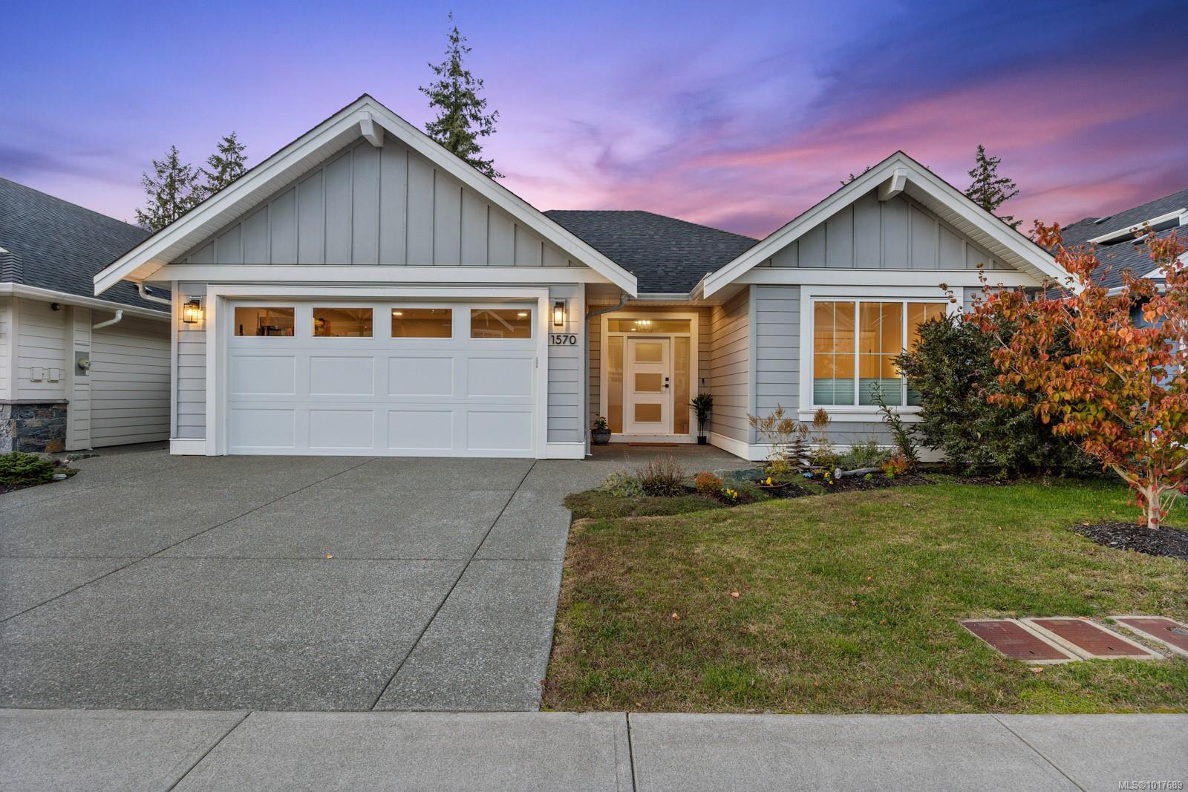- Houseful
- BC
- Courtenay
- Courtney East
- 1782 Mallard Dr
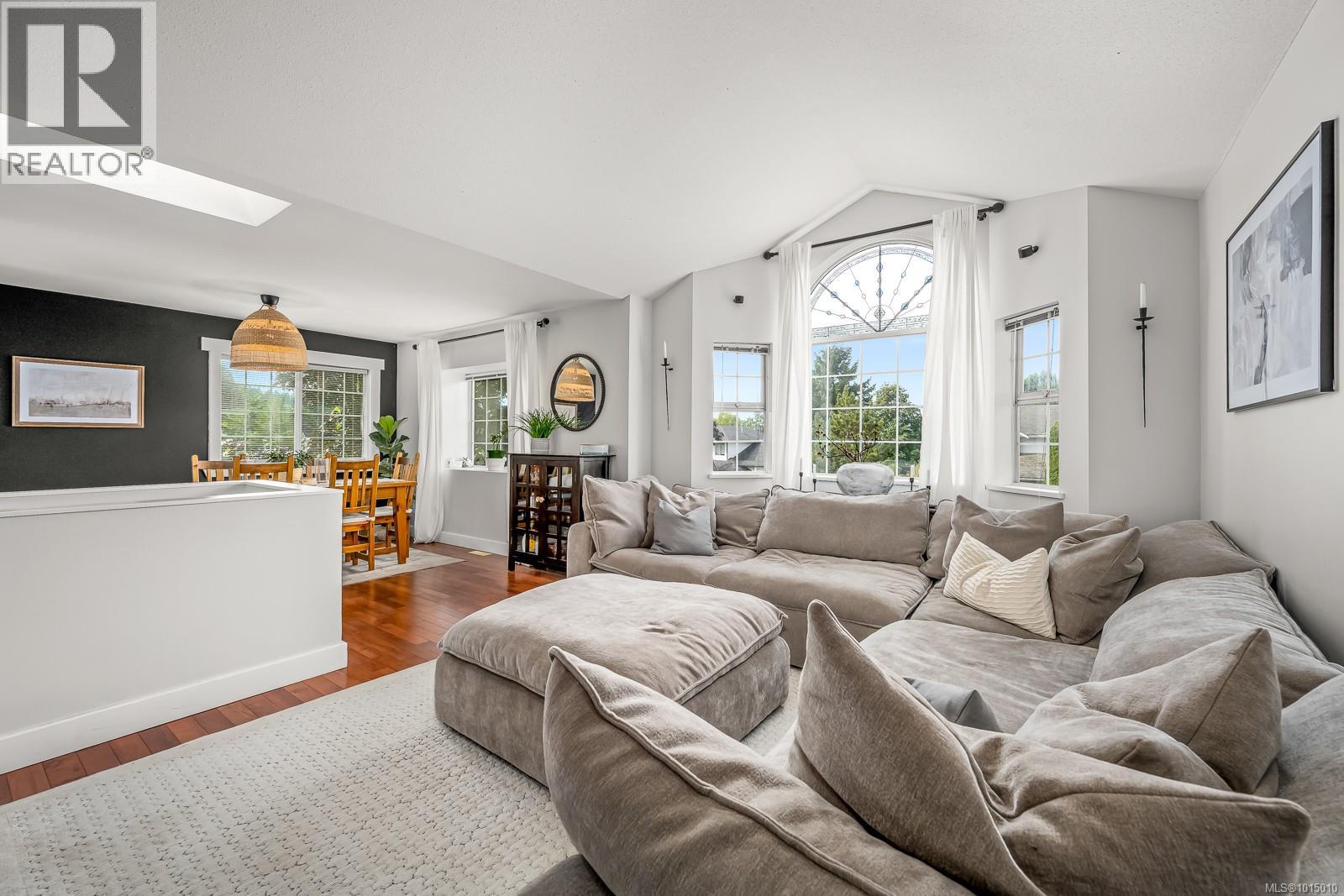
Highlights
Description
- Home value ($/Sqft)$434/Sqft
- Time on Houseful26 days
- Property typeSingle family
- Neighbourhood
- Median school Score
- Year built1993
- Mortgage payment
Move-in ready in East Courtenay’s Valley View! Bright main level with cathedral-ceiling living room, updated lighting, quartz counters, and fresh paint. Three bedrooms/two baths up, including a spacious primary suite. The kitchen/nook walks out to a newly refinished vinyl deck with wrought-iron railing overlooking a large, private backyard. Ground level offers a double garage, RV parking, and a self-contained in-law suite with its own entrance and laundry—ideal for extended family or guests. Recent updates include a brand-new heat pump (2025), modern lighting, and refreshed finishes. Walk to schools, enjoy nearby parks and trails, and be minutes from shopping, the hospital, NIC, golf, and CFB Comox. Quick possession possible. Downstairs, the ground level offers excellent flexibility with a self-contained in-law suite complete with its own entrance and laundry—ideal for extended family or guests. A double garage and RV parking add plenty of storage and utility. Recent improvements include a brand-new heat pump (2025), modern lighting, refreshed finishes, and the upgraded deck—making the home truly move-in ready. The location is hard to beat: walk to nearby schools, enjoy parks and trails close at hand, and be just minutes from shopping, the hospital, North Island College, golf, and CFB Comox. If you’re looking for a well-kept home with flexible space in a prime East Courtenay neighbourhood, this one checks all the boxes. Quick possession is available. (id:63267)
Home overview
- Cooling Air conditioned
- Heat source Natural gas
- Heat type Forced air, heat pump
- # parking spaces 2
- # full baths 3
- # total bathrooms 3.0
- # of above grade bedrooms 4
- Has fireplace (y/n) Yes
- Subdivision Courtenay east
- View Mountain view
- Zoning description Residential
- Directions 1894594
- Lot dimensions 9148
- Lot size (acres) 0.2149436
- Building size 2190
- Listing # 1015010
- Property sub type Single family residence
- Status Active
- Bathroom 4 - Piece
Level: Lower - Living room / dining room 4.851m X 2.692m
Level: Lower - Bedroom 3.81m X 3.327m
Level: Lower - Family room 4.496m X 2.692m
Level: Lower - Living room 5.486m X 3.607m
Level: Main - Bedroom 3.708m X 2.946m
Level: Main - Dining room 3.861m X 3.581m
Level: Main - Primary bedroom 4.064m X 3.632m
Level: Main - Bathroom 4 - Piece
Level: Main - Bedroom 3.099m X 2.997m
Level: Main - Kitchen 3.988m X 2.743m
Level: Main - Ensuite 4 - Piece
Level: Main
- Listing source url Https://www.realtor.ca/real-estate/28913245/1782-mallard-dr-courtenay-courtenay-east
- Listing type identifier Idx

$-2,533
/ Month



