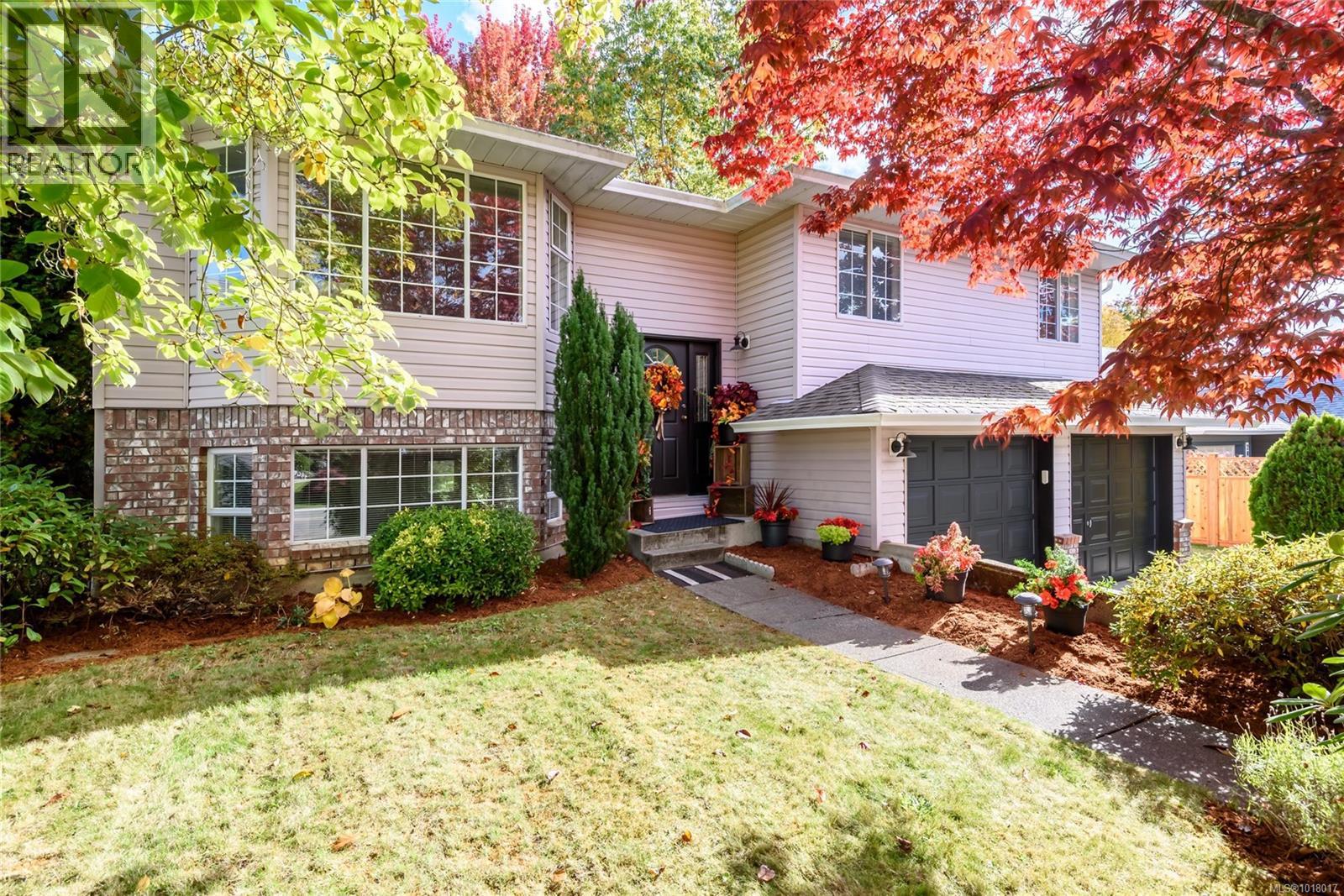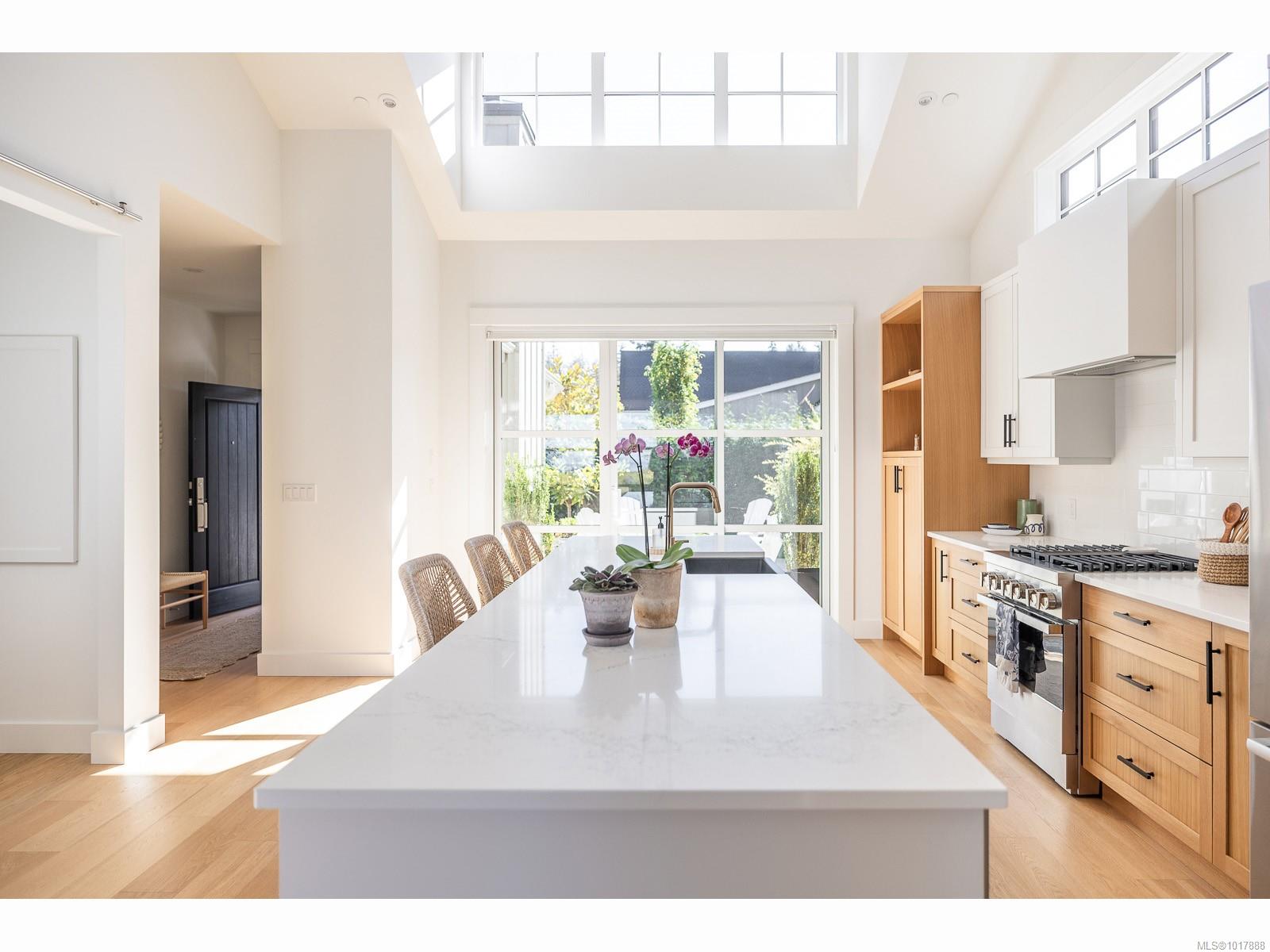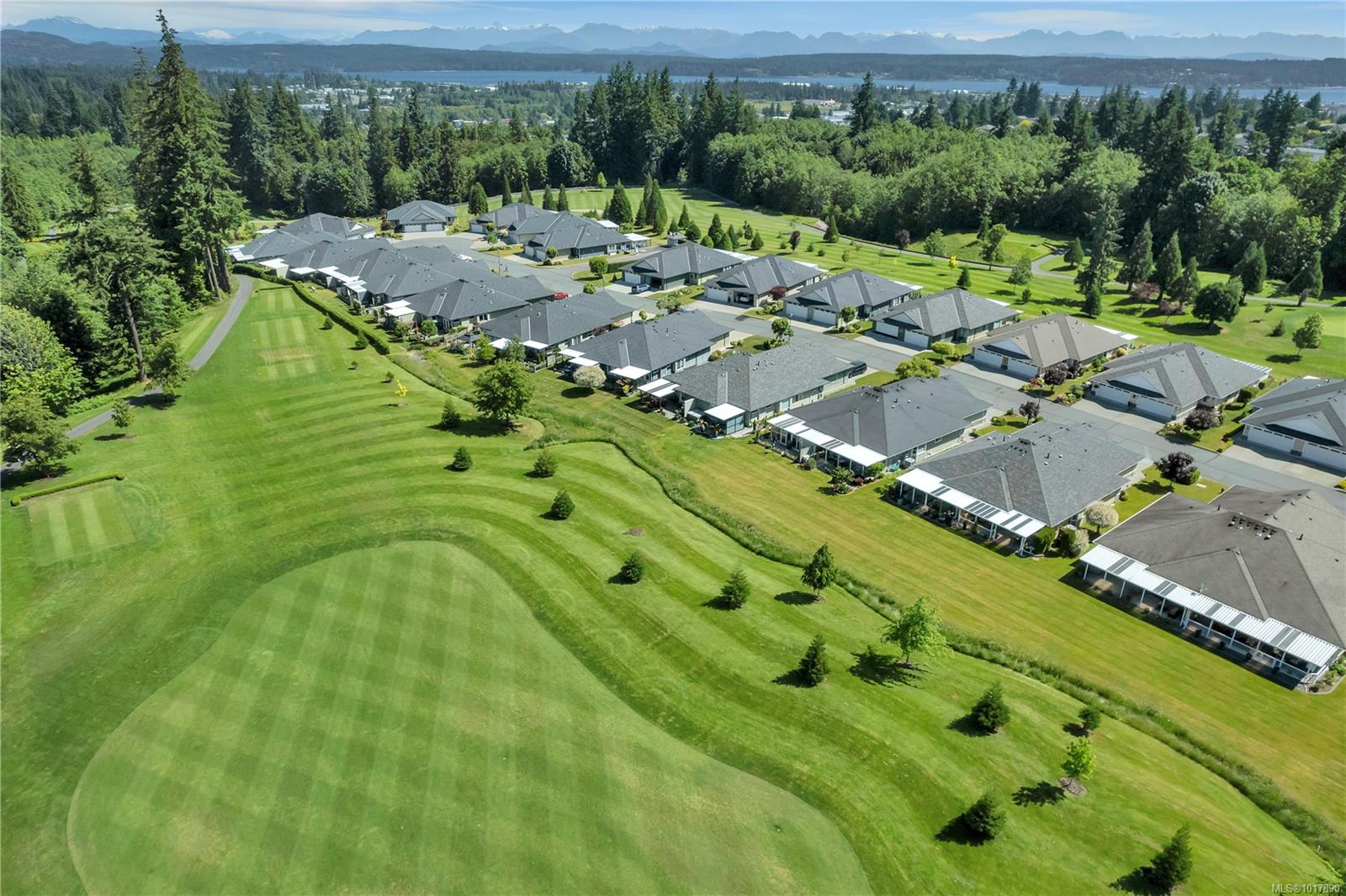- Houseful
- BC
- Courtenay
- Crown Isle
- 1794 Crown Isle Dr

Highlights
Description
- Home value ($/Sqft)$465/Sqft
- Time on Housefulnew 2 hours
- Property typeResidential
- Neighbourhood
- Median school Score
- Lot size0.26 Acre
- Year built2017
- Garage spaces3
- Mortgage payment
Welcome to 1794 Crown Isle Drive, a stunning custom-built home by Benco Construction (2017) located on the award-winning Crown Isle Golf Course. This impeccably maintained 4-bedroom, 3 1/2 bath rancher offers refined living, a chef’s kitchen with a large island and open-concept design perfect for entertaining. Enjoy a spacious living area with gas fireplace and built-in sound system throughout. The private primary suite features a spa like luxurious ensuite and walk-in closet. Upstairs, a versatile bonus room or guest suite includes its own full bath perfect for family or guests. The triple garage includes a bonus separated workshop with a 2-piece bathroom, plus a 3 foot crawl space for storage. Outside, relax on the covered patio overlooking the fairway and enjoy the beautifully landscaped yard with full irrigation system. A rare opportunity to own a beautifully designed home in one of Courtenay’s most sought-after communities. Book your showing today!
Home overview
- Cooling Air conditioning
- Heat type Electric, heat pump, natural gas
- Sewer/ septic Sewer connected
- Construction materials Cement fibre
- Foundation Concrete perimeter
- Roof Other, see remarks
- # garage spaces 3
- # parking spaces 6
- Has garage (y/n) Yes
- Parking desc Garage triple
- # total bathrooms 4.0
- # of above grade bedrooms 3
- # of rooms 17
- Appliances F/s/w/d
- Has fireplace (y/n) Yes
- Laundry information In house
- Interior features Vaulted ceiling(s), workshop
- County Courtenay city of
- Area Comox valley
- Water source Municipal
- Zoning description Residential
- Directions 233426
- Exposure Southwest
- Lot desc Central location, easy access, on golf course, shopping nearby
- Lot size (acres) 0.26
- Basement information Crawl space
- Building size 3546
- Mls® # 1017934
- Property sub type Single family residence
- Status Active
- Tax year 2025
- Bonus room Second: 4.039m X 6.045m
Level: 2nd - Bathroom Second
Level: 2nd - Workshop Main: 4.166m X 3.353m
Level: Main - Bathroom Main
Level: Main - Laundry Main: 3.556m X 2.743m
Level: Main - Bathroom Main
Level: Main - Dining room Main: 4.064m X 3.734m
Level: Main - Bedroom Main: 3.353m X 4.064m
Level: Main - Primary bedroom Main: 4.191m X 4.851m
Level: Main - Living room Main: 5.385m X 6.375m
Level: Main - Main: 2.616m X 2.743m
Level: Main - Main: 4.191m X 4.369m
Level: Main - Main: 10.16m X 6.858m
Level: Main - Main: 7.137m X 2.184m
Level: Main - Bedroom Main: 3.353m X 3.937m
Level: Main - Ensuite Main
Level: Main - Kitchen Main: 4.064m X 5.182m
Level: Main
- Listing type identifier Idx

$-4,400
/ Month











