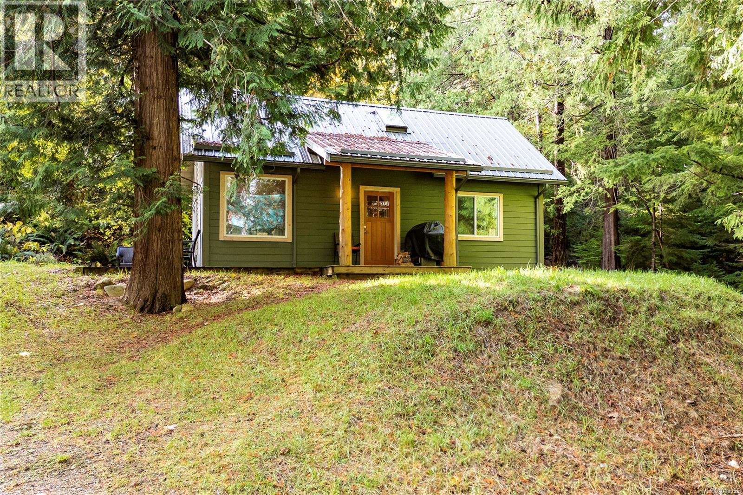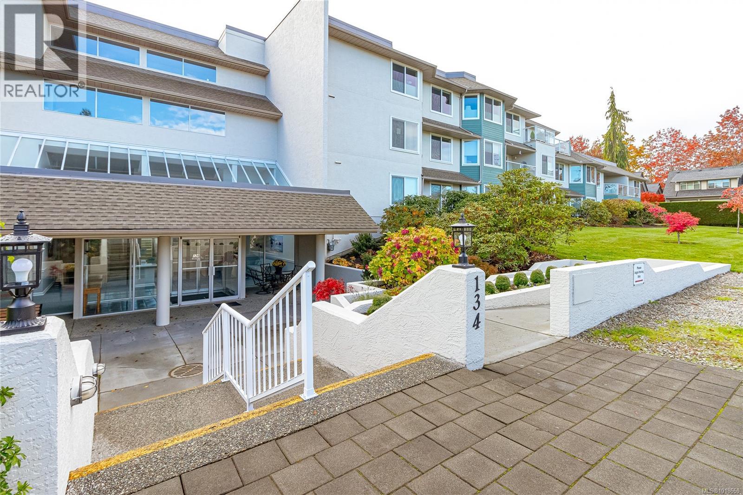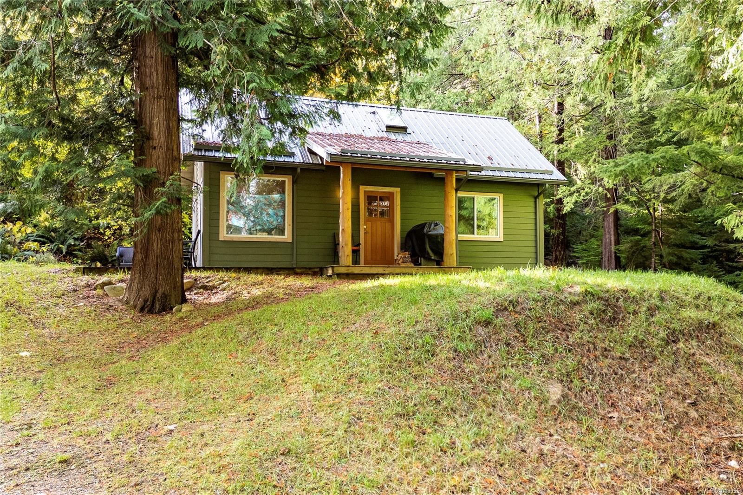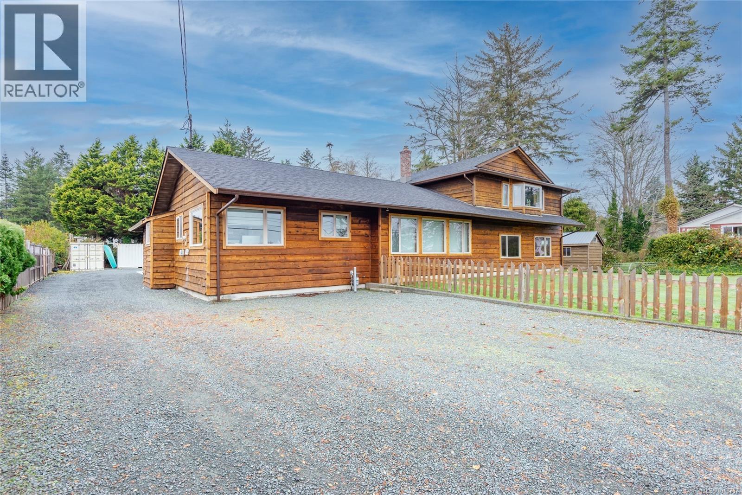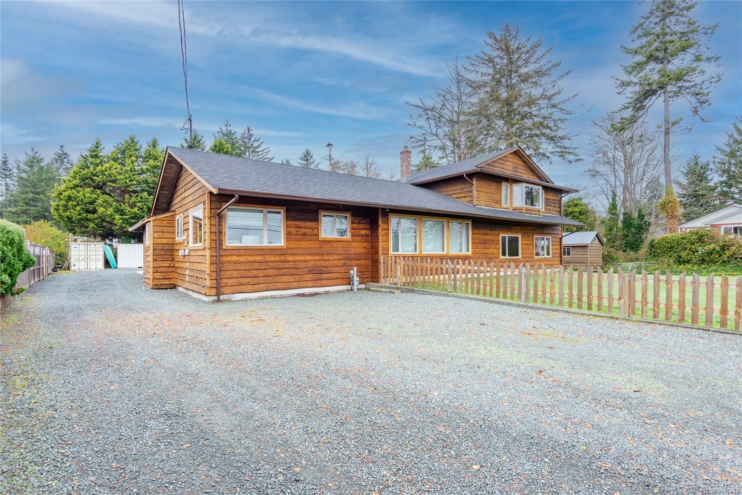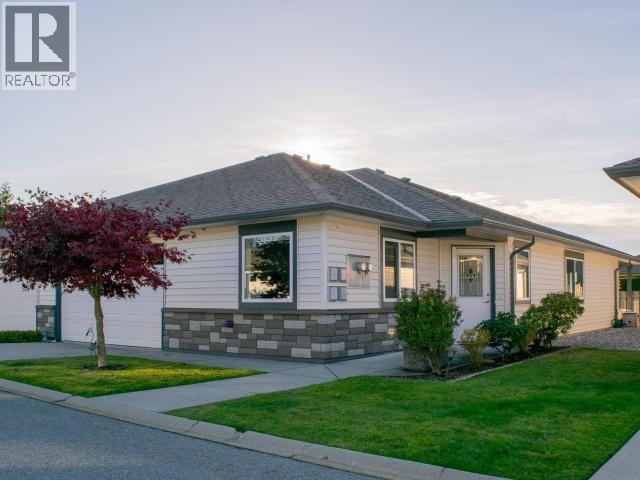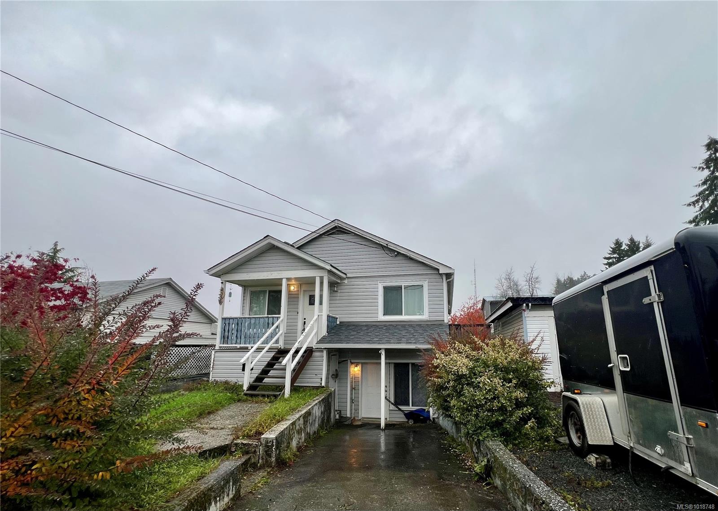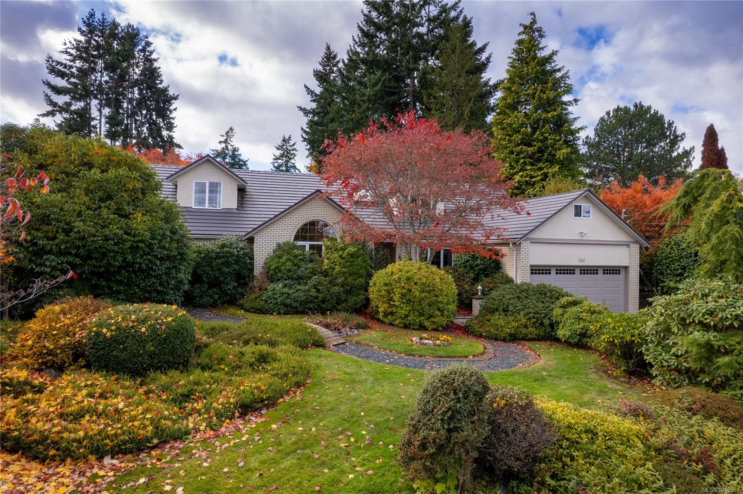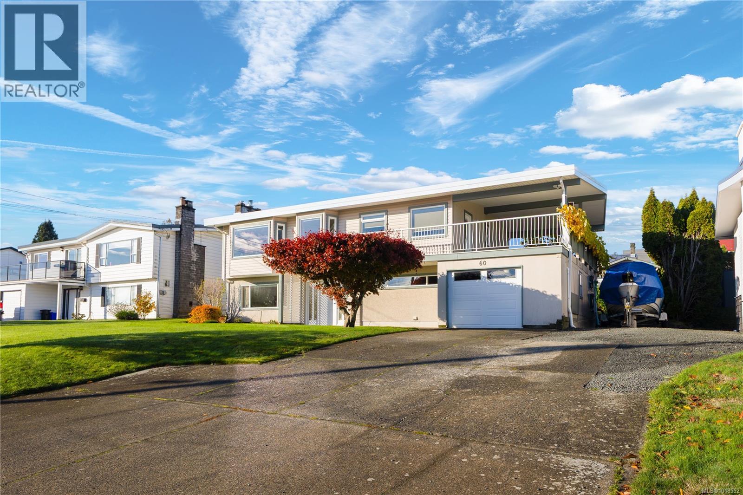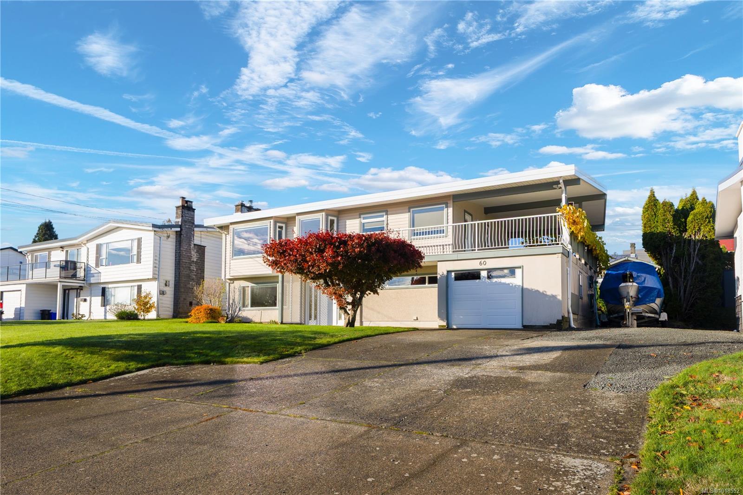- Houseful
- BC
- Courtenay
- Old Orchard
- 185 Duncan Ave
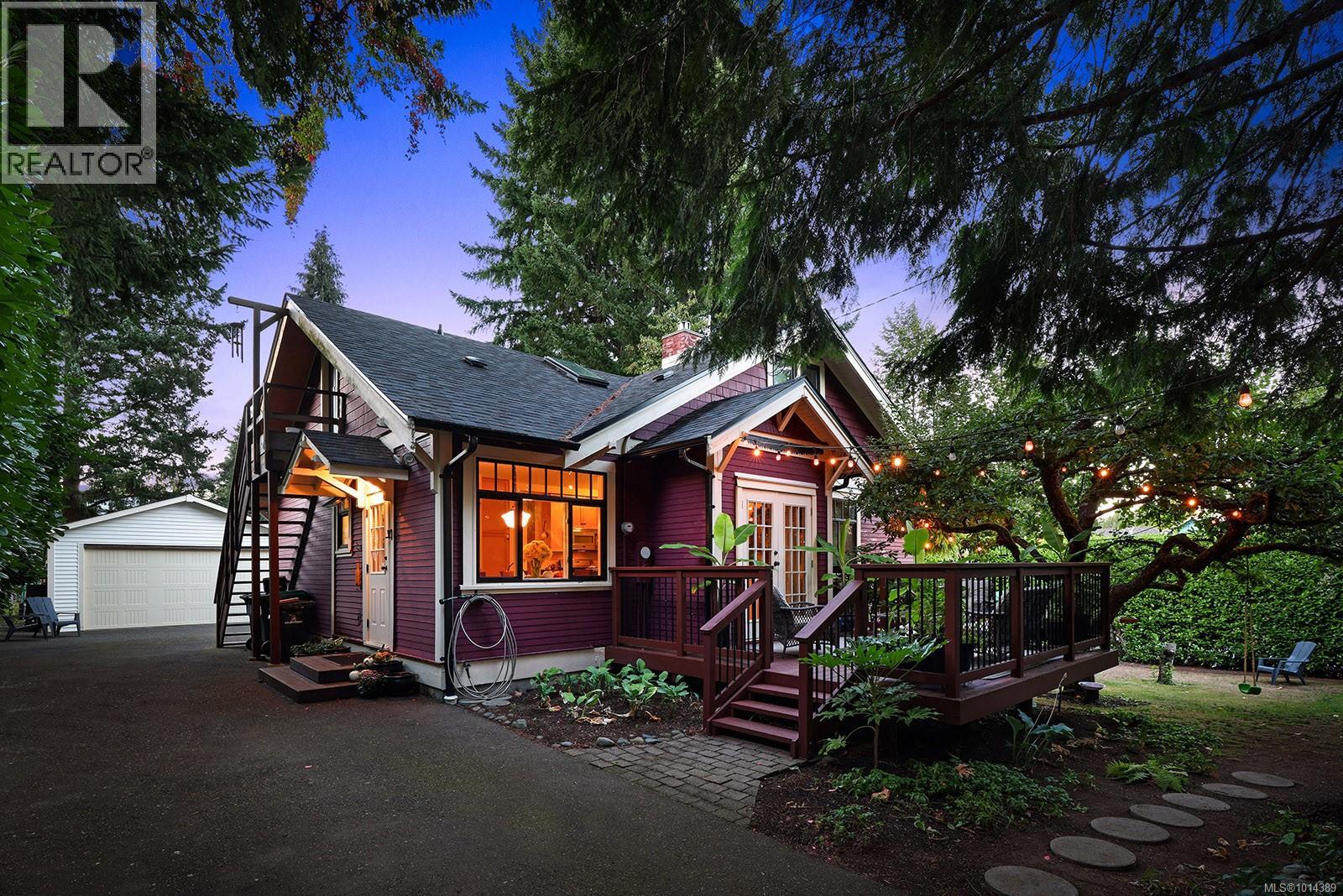
Highlights
Description
- Home value ($/Sqft)$774/Sqft
- Time on Houseful45 days
- Property typeSingle family
- StyleOther
- Neighbourhood
- Median school Score
- Year built1928
- Mortgage payment
Located in Old Orchard, Courtenay’s cherished neighbourhood – a world away yet close to all amenities. Enchanting heritage style home, built in 1928, nestled into a private .22 acre on 2 separately titled lots. Offering 4 BD/ 3 BA, 1,550 sf, in-law suite with separate entry to the upper level and 6’ crawlspace. Beautifully updated over the years, craftsman style detailing combined with West Coast elements showcase comfort and functional design. River rock natural gas fireplace, slate hearth, traditional mantle, stunning fir flooring and 9’ coffered ceilings in the Great room, spacious kitchen and dining room w/ schoolhouse lights, maple shaker cabinets, gas range, s/s appliances, and French doors opening to the private deck. Exterior stairs access the upper level and adorable studio suite with sloped ceilings and 3 skylights, ideal for extended family. Detached shop 19’4” x 17’5”, insulated, wired and boasting a split pump for A/C. H/W on demand, 40 yr roof 2024, W/D 2024. (id:63267)
Home overview
- Cooling Air conditioned
- Heat source Natural gas
- Heat type Baseboard heaters, heat pump
- # parking spaces 2
- # full baths 3
- # total bathrooms 3.0
- # of above grade bedrooms 4
- Has fireplace (y/n) Yes
- Subdivision Courtenay city
- Zoning description Residential
- Directions 2197634
- Lot dimensions 9583
- Lot size (acres) 0.22516447
- Building size 1550
- Listing # 1014389
- Property sub type Single family residence
- Status Active
- Bathroom 4 - Piece
Level: 2nd - Dining room 3.531m X 1.575m
Level: 2nd - Bedroom 6.096m X 4.089m
Level: 2nd - Dining nook 2.616m X 3.404m
Level: 2nd - 2.083m X 1.473m
Level: 2nd - Dining nook 1.245m X 2.261m
Level: Main - Living room 4.75m X 4.826m
Level: Main - Primary bedroom 3.708m X 2.87m
Level: Main - Bathroom 4 - Piece
Level: Main - Bedroom 3.708m X 2.311m
Level: Main - Ensuite 3 - Piece
Level: Main - Bedroom 2.489m X 3.683m
Level: Main - Kitchen 3.556m X 2.642m
Level: Main - Dining room 2.667m X 3.073m
Level: Main - 1.727m X 1.397m
Level: Main
- Listing source url Https://www.realtor.ca/real-estate/28885469/185-duncan-ave-courtenay-courtenay-city
- Listing type identifier Idx

$-3,200
/ Month

