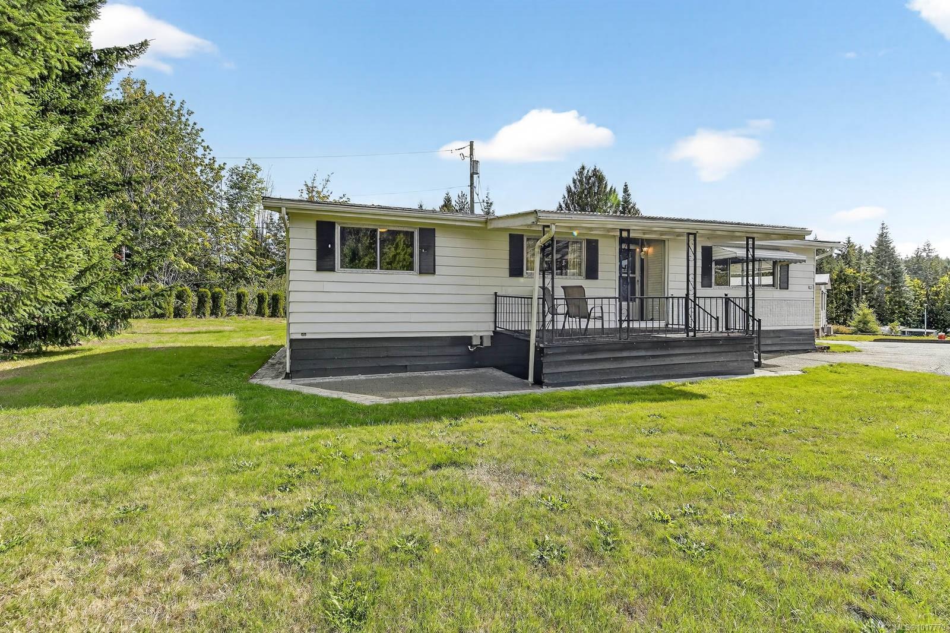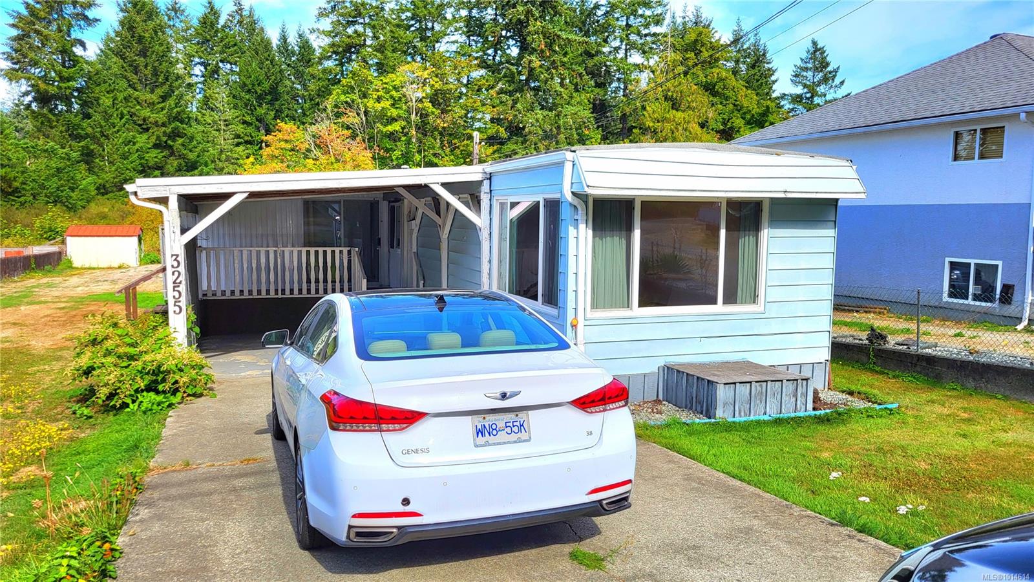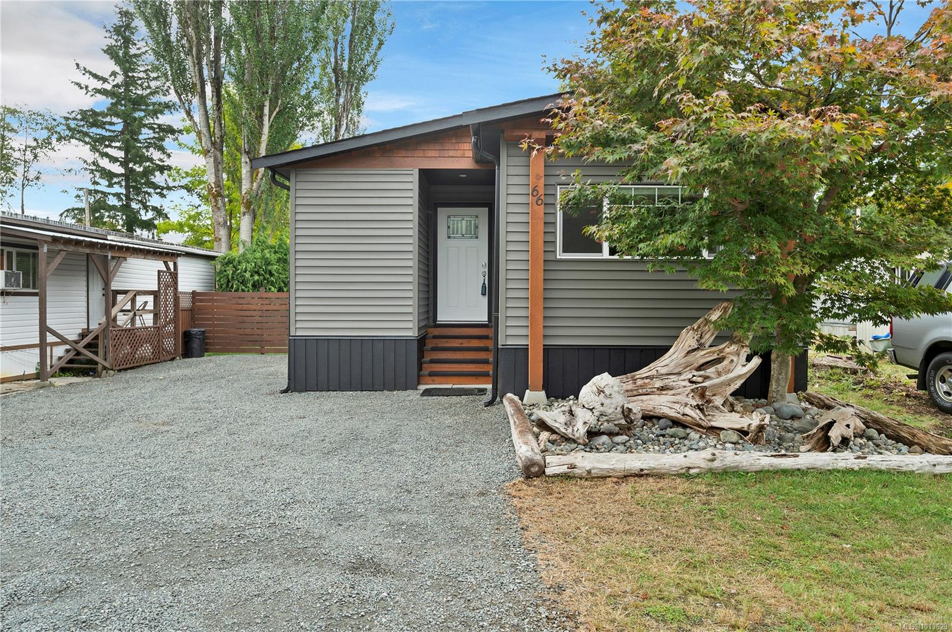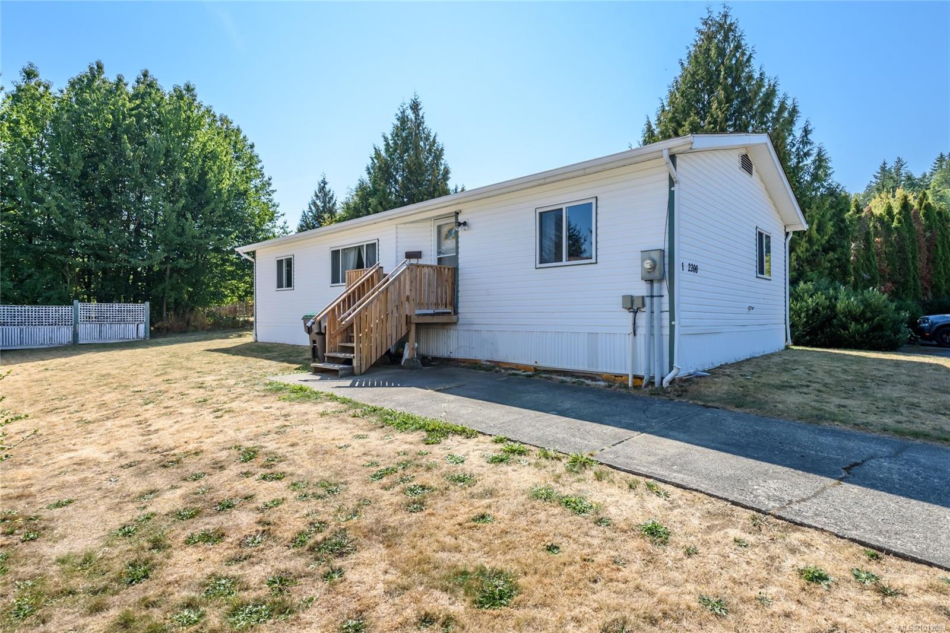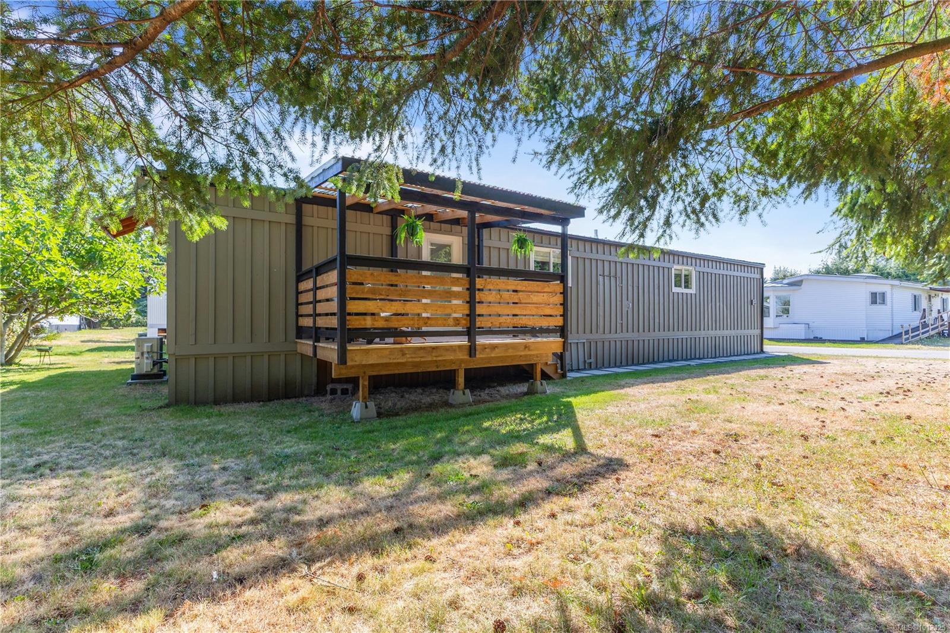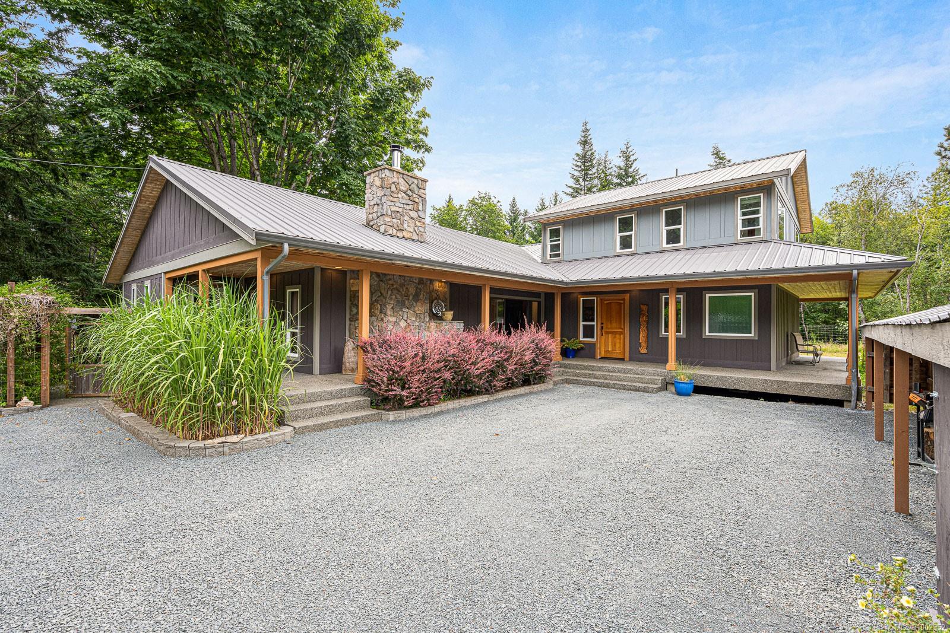
1872 Waveland Rd
1872 Waveland Rd
Highlights
Description
- Home value ($/Sqft)$315/Sqft
- Time on Houseful137 days
- Property typeResidential
- StyleWest coast
- Lot size2.74 Acres
- Year built1972
- Mortgage payment
Welcome to your ultimate coastal retreat, where luxury meets privacy in this 2.75 acre, 2700 sq ft west coast inspired home in a highly desirable location. Situated a short 5 minute drive to town sits an architectural expansion of an existing mobile home. With approximately 2800 sq. ft. of vaulted ceilings, timber framed window walls, complete scissor truss roof system, timber framed wrap around decks allowing for 1200 sq. ft. of covered year-round enjoyment, all engineered and ready to go. Particular attention was paid to ease of maintenance—cement board siding, metal roofing. All of the original 924 sq. ft. of the original mobile has been remodeled and updated, seamlessly integrated into the new design leaving no clue of the home’s original structure. The property boasts impressive revenue potential with a rented mobile home hidden behind a wall of hedging as well as a one-bedroom guest house for the overflow of friends or family to stay.
Home overview
- Cooling Air conditioning
- Heat type Heat pump, wood
- Sewer/ septic Septic system
- Construction materials Cement fibre, frame wood, glass, insulation all, stone
- Foundation Pillar/post/pier, concrete perimeter
- Roof Metal
- Exterior features Awning(s), balcony/patio, fencing: partial, garden
- Other structures Guest accommodations, storage shed
- # parking spaces 6
- Parking desc Additional parking, driveway
- # total bathrooms 6.0
- # of above grade bedrooms 5
- # of rooms 24
- Flooring Hardwood, tile
- Appliances Dishwasher, dryer, f/s/w/d, oven/range gas, range hood, refrigerator, washer
- Has fireplace (y/n) Yes
- Laundry information In house
- Interior features Ceiling fan(s), dining/living combo, eating area, vaulted ceiling(s)
- County Comox valley regional district
- Area Comox valley
- Water source Municipal
- Zoning description Rural residential
- Exposure Northwest
- Lot desc Acreage, central location, landscaped, rural setting, in wooded area, wooded
- Lot size (acres) 2.74
- Basement information Crawl space
- Building size 4746
- Mls® # 1002352
- Property sub type Manufactured
- Status Active
- Virtual tour
- Tax year 2024
- Other Second: 3.429m X 2.972m
Level: 2nd - Bathroom Second: 2.134m X 1.803m
Level: 2nd - Bonus room Second: 7.036m X 4.039m
Level: 2nd - Ensuite Main: 3.454m X 1.803m
Level: Main - Kitchen Main: 4.877m X 4.242m
Level: Main - Laundry Main: 4.293m X 3.937m
Level: Main - Dining room Main: 4.877m X 4.191m
Level: Main - Bedroom Main: 4.064m X 3.124m
Level: Main - Living room Main: 5.08m X 4.547m
Level: Main - Main: 3.505m X 2.54m
Level: Main - Primary bedroom Main: 6.299m X 3.429m
Level: Main - Bathroom Main: 2.997m X 2.616m
Level: Main - Other: 2.794m X 1.803m
Level: Other - Other: 3.327m X 1.626m
Level: Other - Other: 7.112m X 5.258m
Level: Other - Other: 2.184m X 1.499m
Level: Other - Other: 4.039m X 1.524m
Level: Other - Other: 3.505m X 2.438m
Level: Other - Other: 4.039m X 3.226m
Level: Other - Other: 3.251m X 2.413m
Level: Other - Other: 7.798m X 1.956m
Level: Other - Other: 3.353m X 2.896m
Level: Other - Other: 8.458m X 1.956m
Level: Other - Living room Other: 4.928m X 4.039m
Level: Other
- Listing type identifier Idx

$-3,987
/ Month


