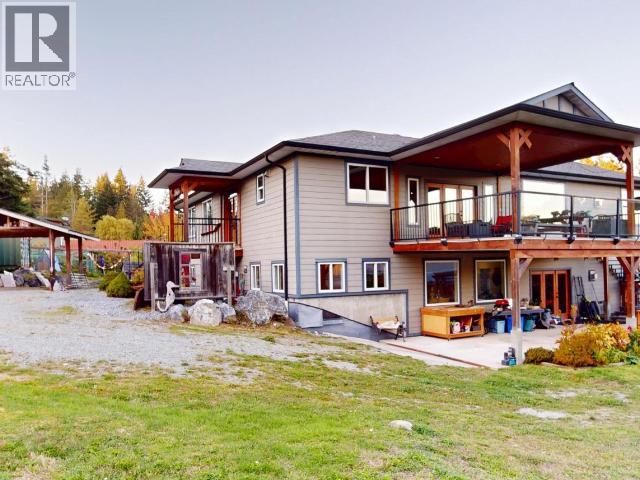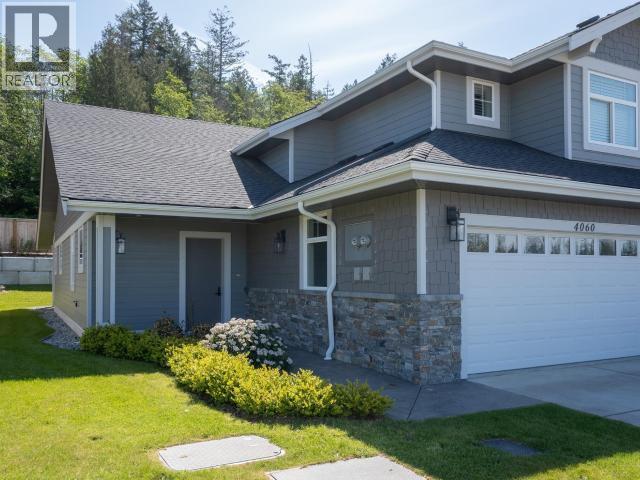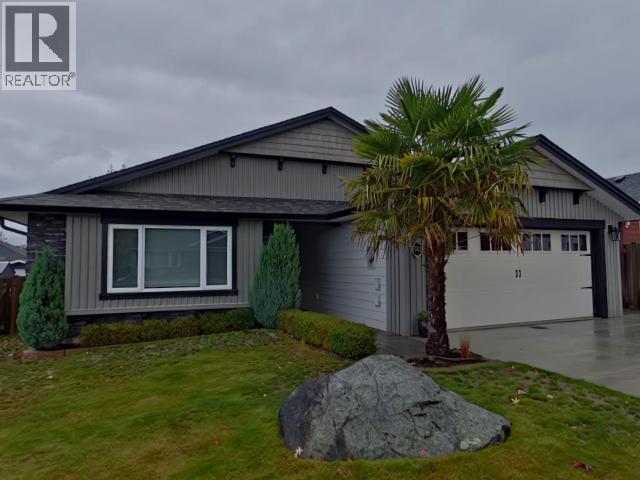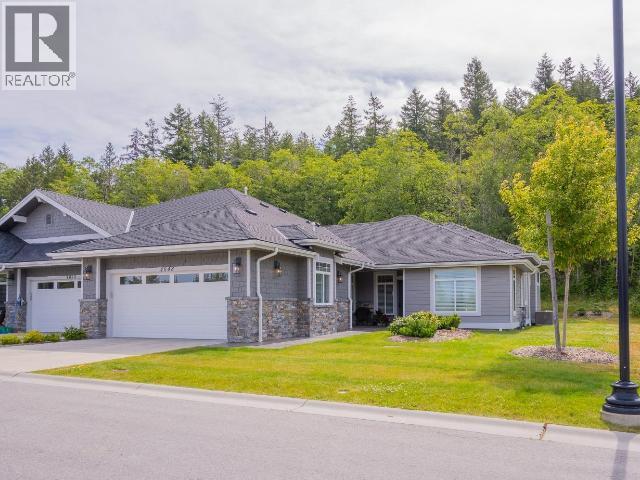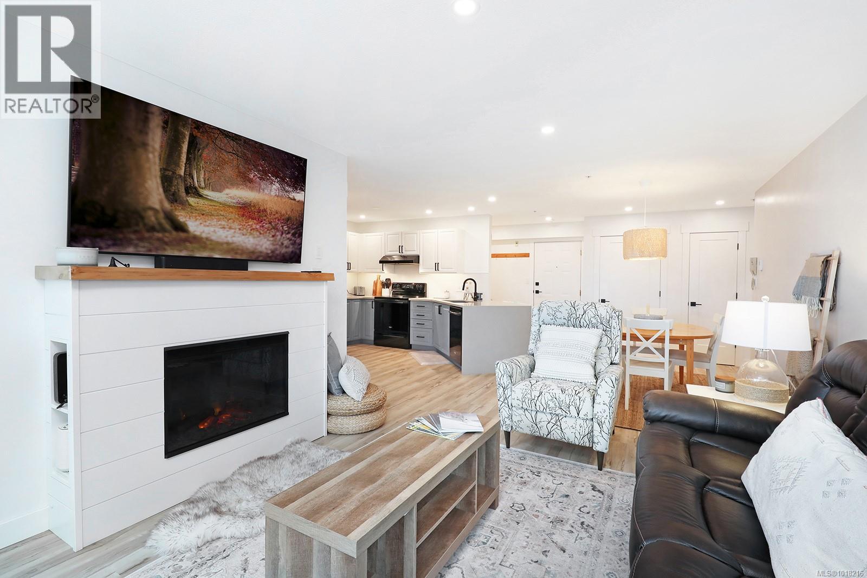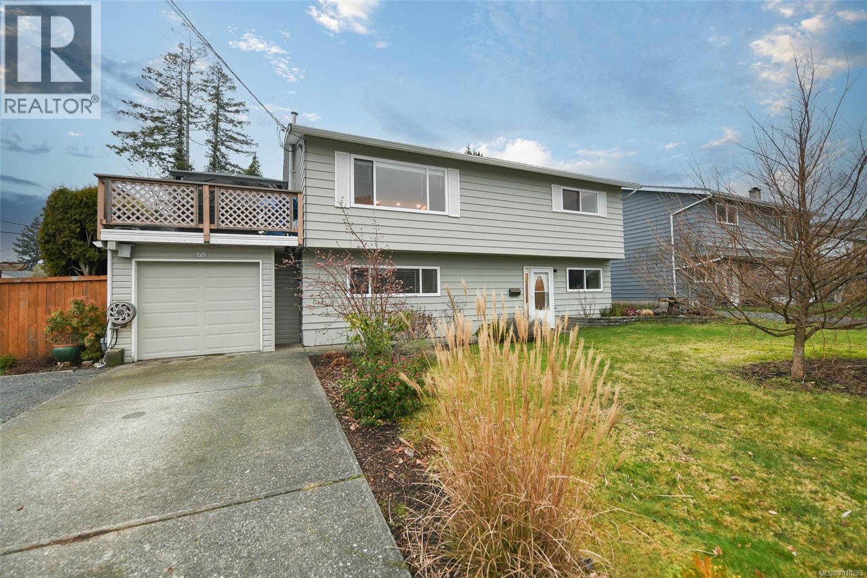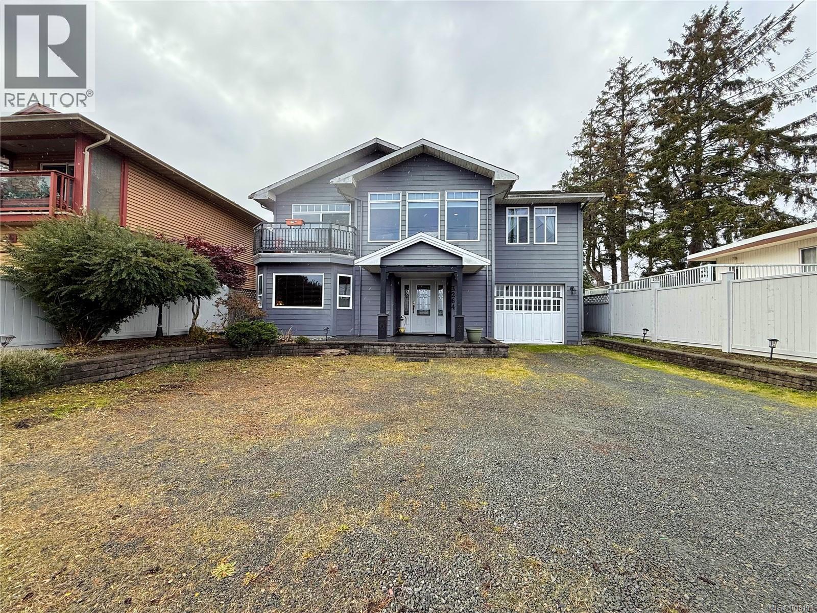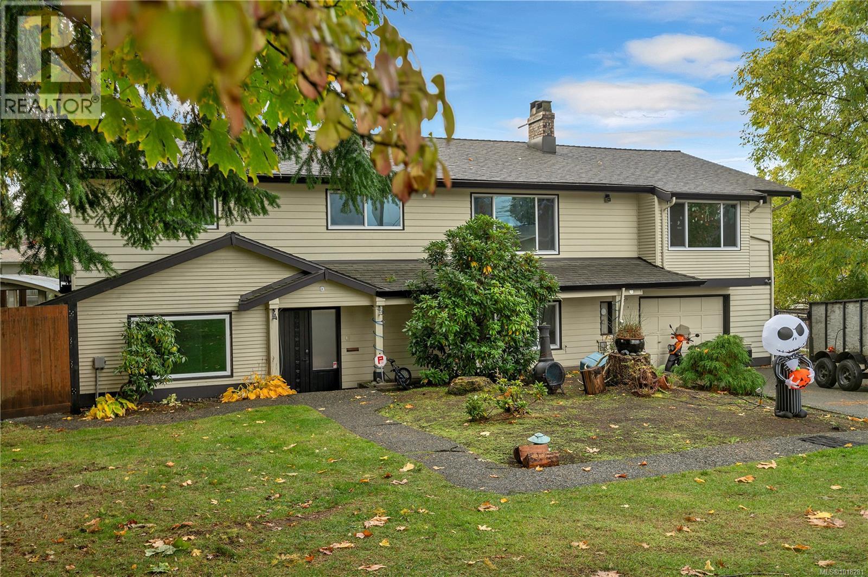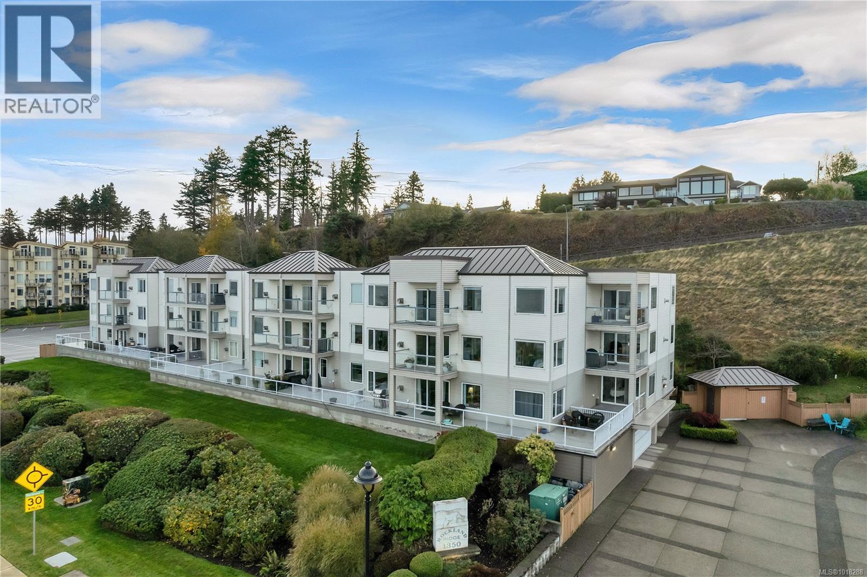- Houseful
- BC
- Courtenay
- Courtney East
- 1919 St Andrews Pl Unit 127 Pl
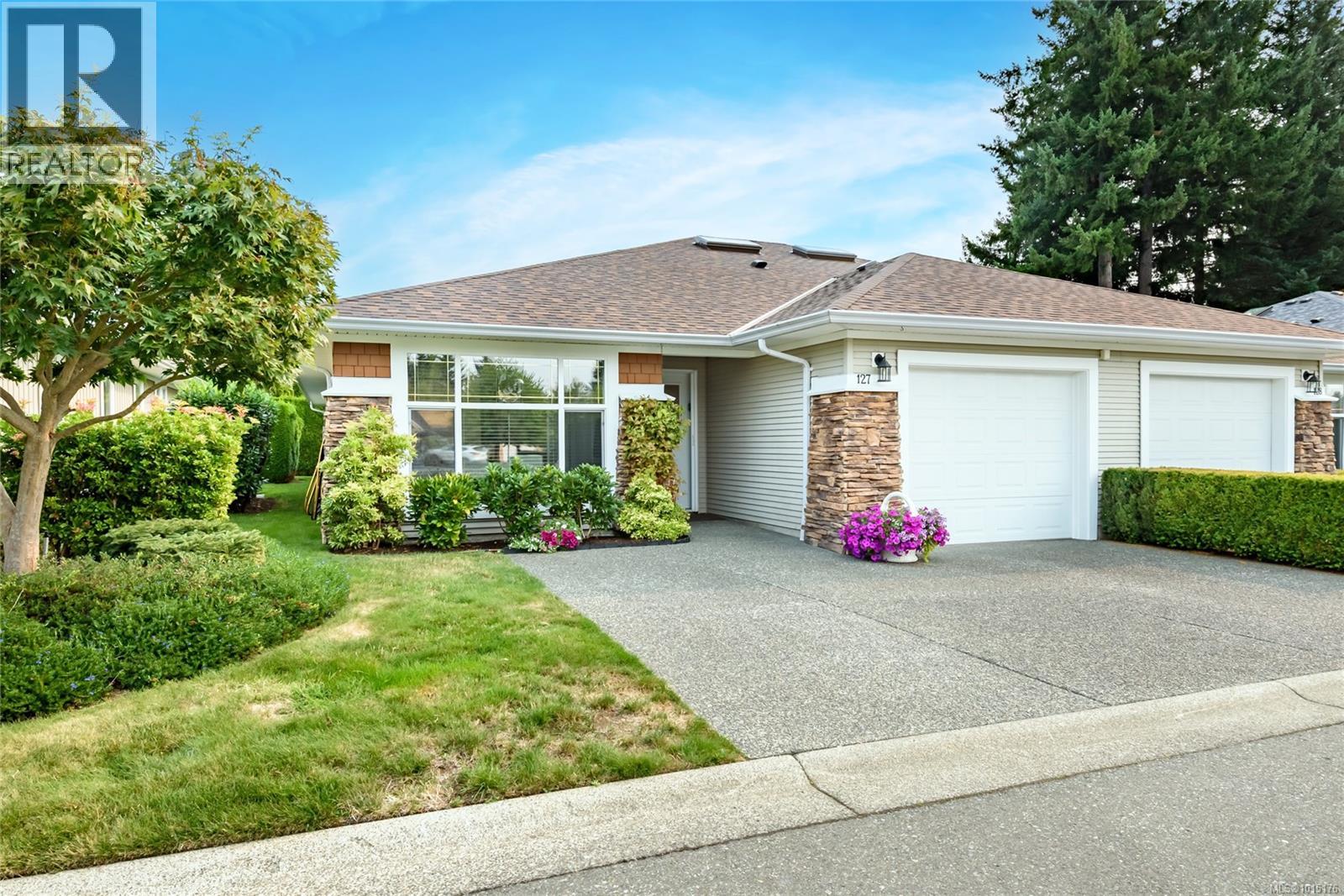
1919 St Andrews Pl Unit 127 Pl
1919 St Andrews Pl Unit 127 Pl
Highlights
Description
- Home value ($/Sqft)$495/Sqft
- Time on Houseful30 days
- Property typeSingle family
- Neighbourhood
- Median school Score
- Year built2003
- Mortgage payment
Check out this 2bdrm/2bth 1371 sq/ft open concept patio home in popular Heather Glen gated community. Perfectly situated at the end of cul-de-sac with no road noise. The spacious kitchen has an island & skylight for natural light. The living room has a cozy gas fireplace. Central vac system included. Newer appliances & laminate flooring in recent years. Bonus 5 piece ensuite with double sinks. Separate laundry room with storage capacity. Bonus family room off the kitchen. A radiant heat floor system is the primary heat source. The large primary bedroom has a 5pc ensuite & ample closet space. The second bedroom is perfect for guests or the office. Enjoy the private, enlarged double patio space for relaxing & entertaining with a gas hook up for the BBQ. The single car garage has room for storage with shelving & a wall of cabinets & features a double driveway for two cars. Close to all amenities including the Crown Isle Golf Resort, shopping, hospital, Costco, Home Depot & Aquatic Centre. (id:63267)
Home overview
- Cooling None
- Heat source Natural gas, other
- # full baths 2
- # total bathrooms 2.0
- # of above grade bedrooms 2
- Has fireplace (y/n) Yes
- Community features Pets allowed with restrictions, age restrictions
- Subdivision Heather glen
- Zoning description Multi-family
- Lot size (acres) 0.0
- Building size 1371
- Listing # 1015176
- Property sub type Single family residence
- Status Active
- Primary bedroom 5.563m X 4.547m
Level: Main - Ensuite 5 - Piece
Level: Main - Bedroom 3.658m X 3.505m
Level: Main - Kitchen 2.769m X 3.861m
Level: Main - Family room 3.759m X 6.02m
Level: Main - Living room 5.029m X 4.216m
Level: Main - Laundry 2.565m X 1.575m
Level: Main - 4.928m X 1.803m
Level: Main - Dining room 2.769m X 2.87m
Level: Main - Bathroom 3 - Piece
Level: Main
- Listing source url Https://www.realtor.ca/real-estate/28920101/127-1919-st-andrews-pl-courtenay-courtenay-east
- Listing type identifier Idx

$-1,399
/ Month



