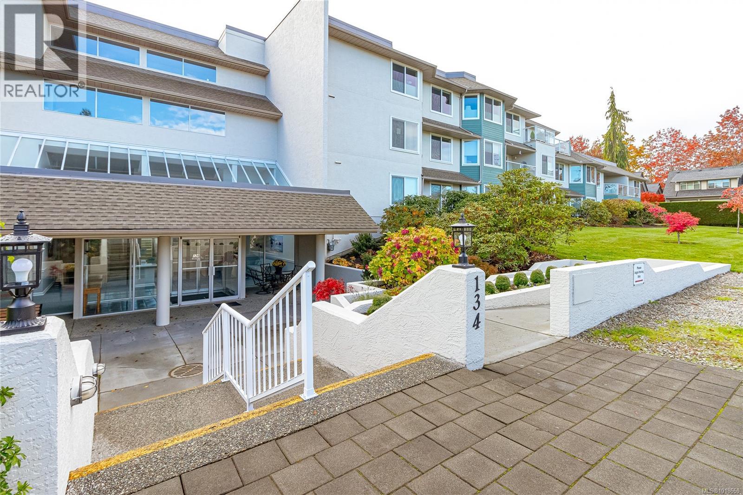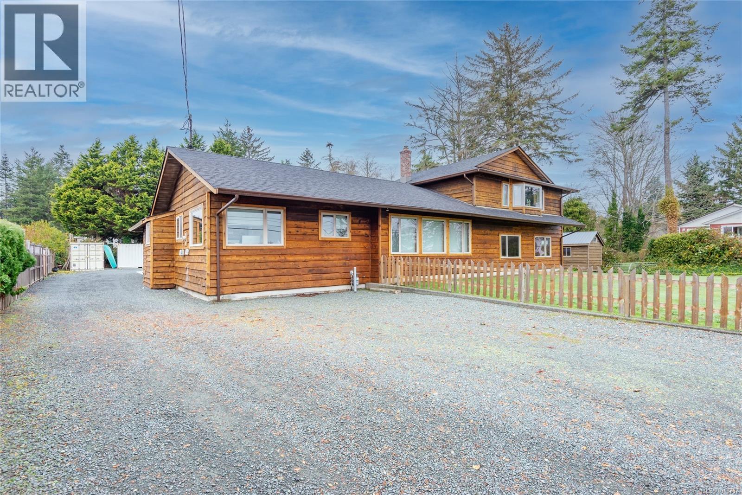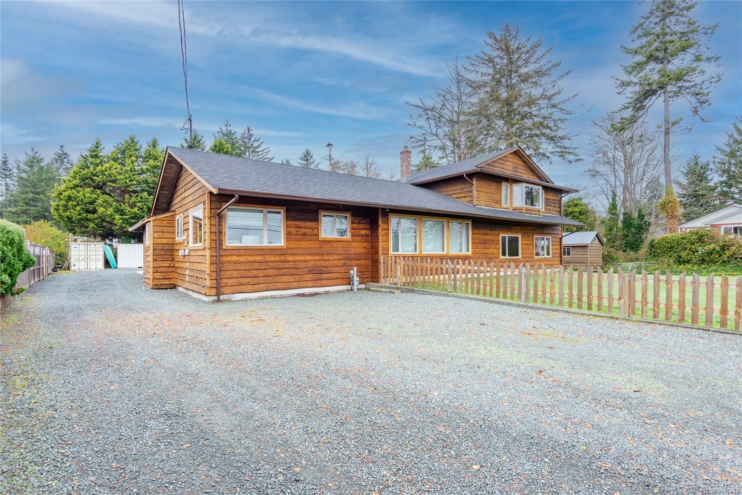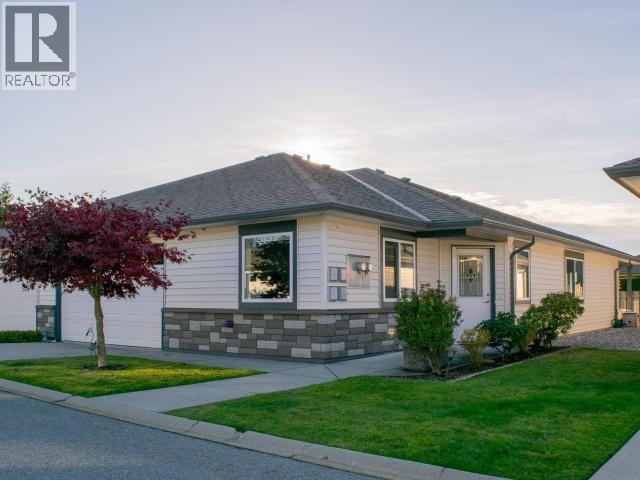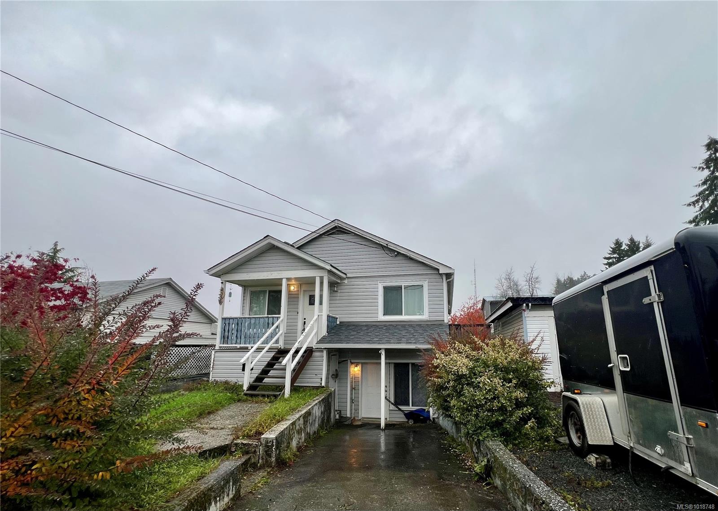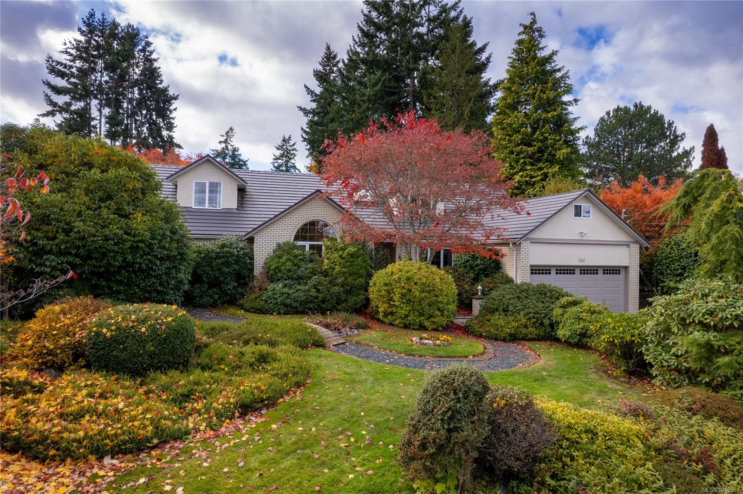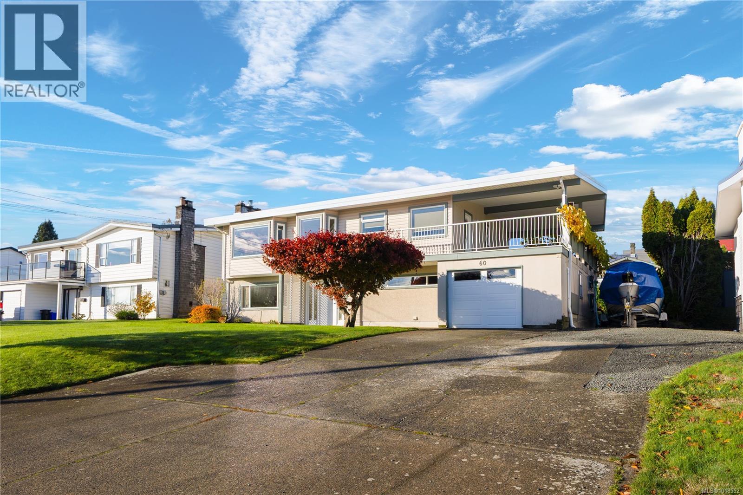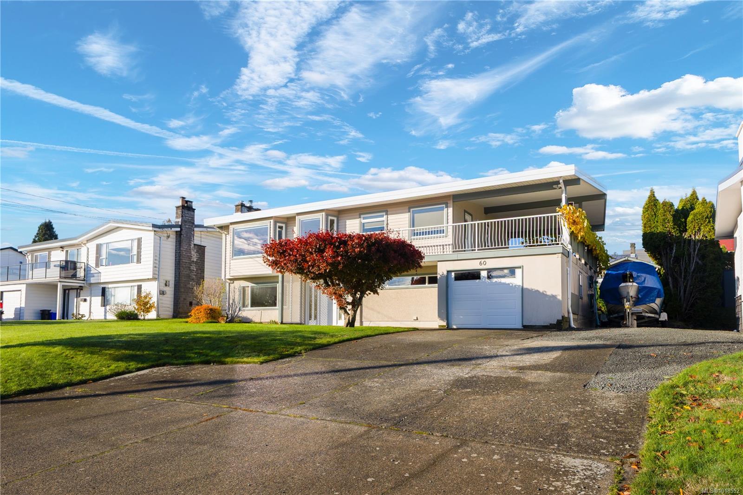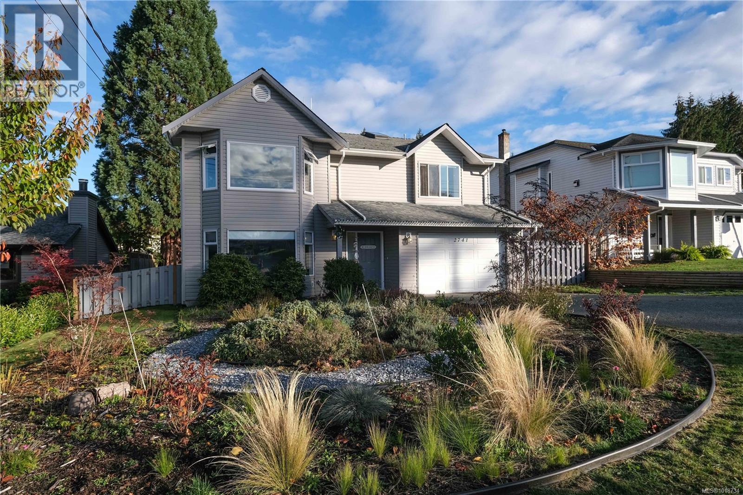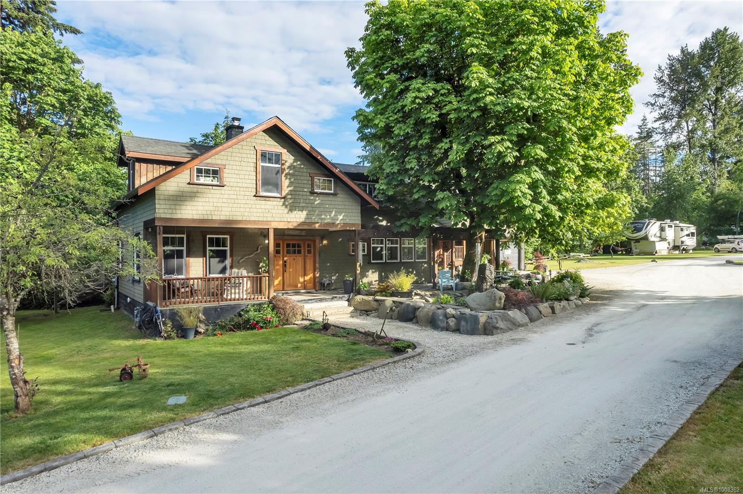
Highlights
Description
- Home value ($/Sqft)$909/Sqft
- Time on Houseful102 days
- Property typeResidential
- StyleCharacter, heritage
- Neighbourhood
- Median school Score
- Lot size2.90 Acres
- Year built1920
- Garage spaces1
- Mortgage payment
Beautifully renovated character home on acreage with seasonal creek in City of Courtenay. The home and grounds have been meticulously and lovingly restored and renovated to today's standards while maintaining the farmhouse character. Gourmet kitchen is a Chef's dream with attached dining room and access to covered patio area through beautiful French glass doors. River rock fireplace in living room with stone hearth is a stunning feature that will create a cozy atmosphere on cool evenings. Sunroom off the living room is flooded with light and gives access to back deck. Attached garage with suite above has been functioning as a very successful vacation rental. Detached workshop/garage has commercial/summer kitchen, 2pc bath & single garage for convenience and flexibility. The large barn has a 30' bay for RV/boat storage, animal side with stalls, workshop with welder & planer plugs. Electrical (2 x 200 amp) and plumbing upgraded with renovations. Please read feature sheet for full list.
Home overview
- Cooling None
- Heat type Forced air, natural gas
- Sewer/ septic Sewer connected
- Construction materials Insulation: ceiling, insulation: walls, wood
- Foundation Other
- Roof Fibreglass shingle, metal
- Exterior features Garden
- Other structures Barn(s), greenhouse, storage shed, workshop
- # garage spaces 1
- # parking spaces 4
- Has garage (y/n) Yes
- Parking desc Attached, detached, garage
- # total bathrooms 4.0
- # of above grade bedrooms 4
- # of rooms 17
- Flooring Hardwood
- Appliances Dishwasher, f/s/w/d
- Has fireplace (y/n) Yes
- Laundry information In house
- Interior features French doors, workshop
- County Courtenay city of
- Area Comox valley
- Water source Municipal
- Zoning description Residential
- Directions 233145
- Exposure See remarks
- Lot desc Acreage
- Lot size (acres) 2.9
- Basement information Crawl space
- Building size 2286
- Mls® # 1008362
- Property sub type Single family residence
- Status Active
- Virtual tour
- Tax year 2024
- Bedroom Second: 6.858m X 3.708m
Level: 2nd - Bathroom Second: 2.565m X 2.616m
Level: 2nd - Living room Second: 3.556m X 7.112m
Level: 2nd - Office Second: 3.581m X 1.702m
Level: 2nd - Family room Second: 4.013m X 3.658m
Level: 2nd - Primary bedroom Second: 5.461m X 6.147m
Level: 2nd - Dining room Main: 3.556m X 4.166m
Level: Main - Kitchen Main: 5.385m X 2.946m
Level: Main - Bathroom Main: 7m X 7m
Level: Main - Main: 3.429m X 5.893m
Level: Main - Great room Other: 10m X 13m
Level: Other - Bedroom Other: 10m X 10m
Level: Other - Bathroom Other: 1.499m X 2.286m
Level: Other - Living room Other: 3.048m X 2.54m
Level: Other - Kitchen Other: 2.565m X 3.531m
Level: Other - Bathroom Other
Level: Other - Bedroom Other: 3.048m X 2.896m
Level: Other
- Listing type identifier Idx

$-5,544
/ Month

