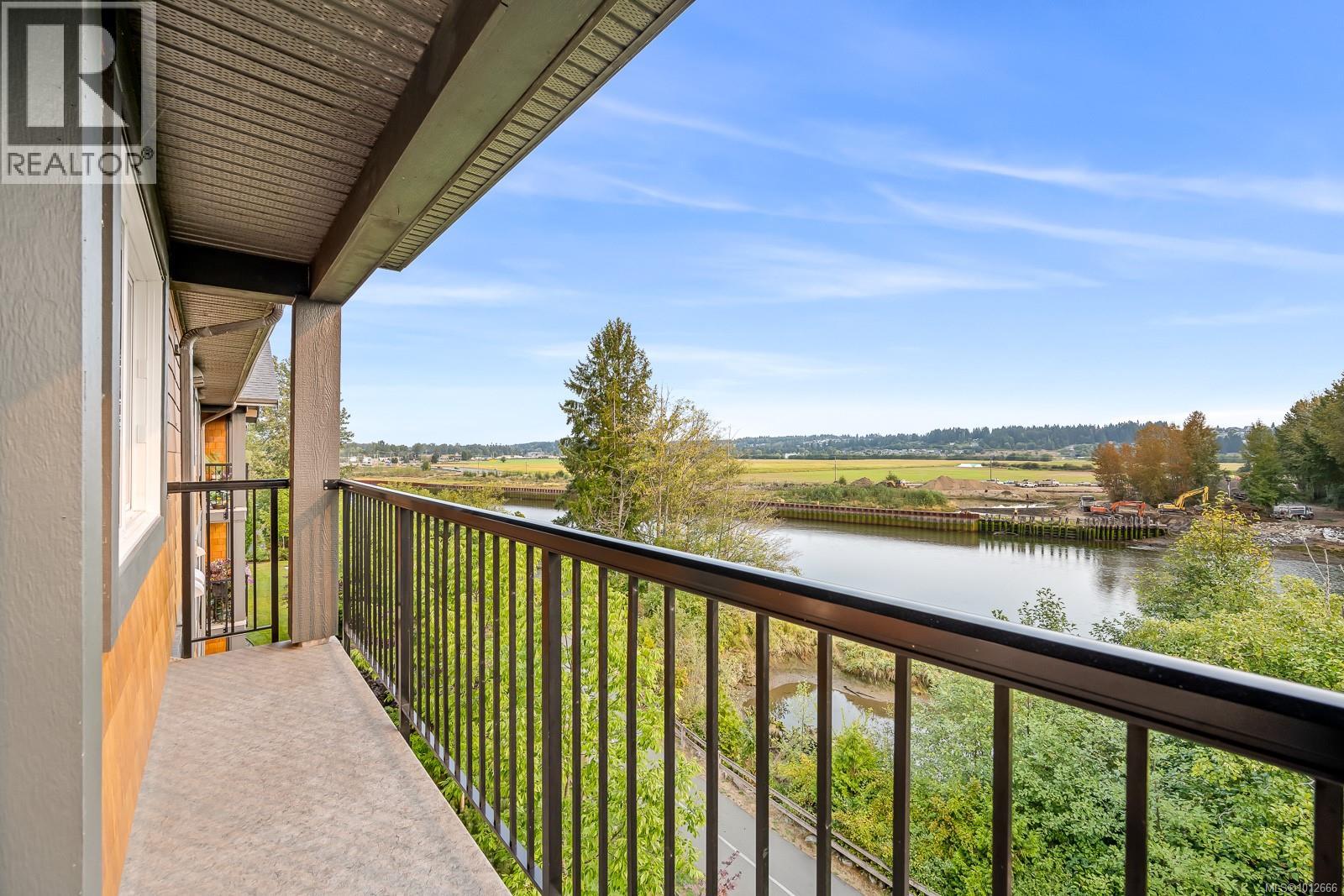
1944 Riverside Lane Unit 411
1944 Riverside Lane Unit 411
Highlights
Description
- Home value ($/Sqft)$524/Sqft
- Time on Houseful46 days
- Property typeSingle family
- Median school Score
- Year built2017
- Mortgage payment
Welcome to one of the most desirable spots in Courtenay. This top-floor, 2bdr/2bth corner condo offers spectacular views of the Puntledge River the estuary, and surrounding mountains. From your wraparound deck or bright open-concept living room, you’ll love watching eagles soar and seals fishing in the river. The modern kitchen is both stylish and functional with quartz counters, stainless appliances, a built-in desk, and a peninsula perfect for casual gatherings. The spacious primary suite includes a walk-in closet and full ensuite for comfort and privacy. Added touches like an HRV for fresh, efficient airflow, a storage locker located on the fourth floor, and underground parking close to the elevator make life easy. The building is pet and rental friendly, and features a welcoming lounge and bike storage. From the Riverway trail, you can walk or cycle to downtown Courtenay or enjoy the scenic ride to Royston. A beautiful home in a setting you’ll treasure every day with your coffee. Listed by The Courtney & Anglin Real Estate Group - The Name Friends Recommend! (id:63267)
Home overview
- Cooling None
- Heat source Electric
- Heat type Baseboard heaters
- # parking spaces 1
- Has garage (y/n) Yes
- # full baths 2
- # total bathrooms 2.0
- # of above grade bedrooms 2
- Community features Pets allowed with restrictions, family oriented
- Subdivision Riverstone
- View River view, view
- Zoning description Multi-family
- Directions 1880604
- Lot dimensions 933
- Lot size (acres) 0.021921992
- Building size 925
- Listing # 1012666
- Property sub type Single family residence
- Status Active
- Ensuite 2.692m X 1.499m
Level: Main - 2.718m X 1.346m
Level: Main - Bedroom 3.073m X 2.997m
Level: Main - Living room 4.191m X 3.886m
Level: Main - Bathroom 2.667m X 1.499m
Level: Main - Laundry 2.438m X 1.702m
Level: Main - Primary bedroom 3.353m X 3.099m
Level: Main - Kitchen 4.166m X 2.769m
Level: Main
- Listing source url Https://www.realtor.ca/real-estate/28823926/411-1944-riverside-lane-courtenay-courtenay-city
- Listing type identifier Idx

$-921
/ Month












