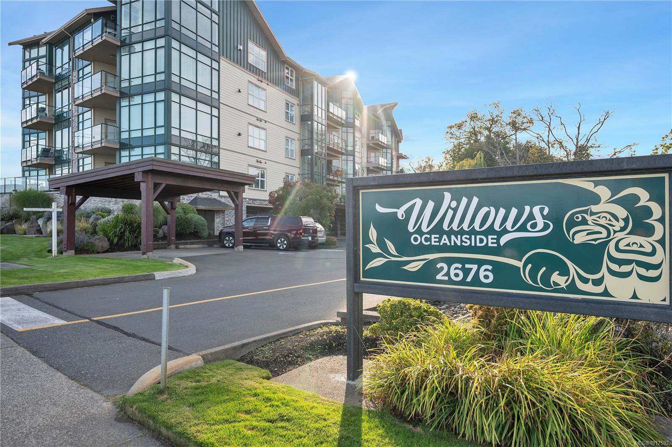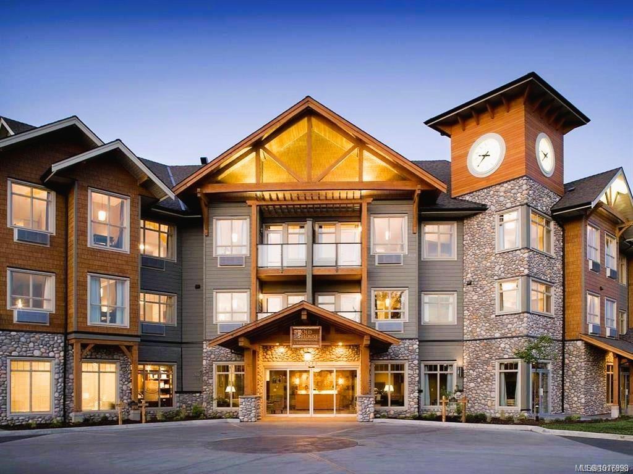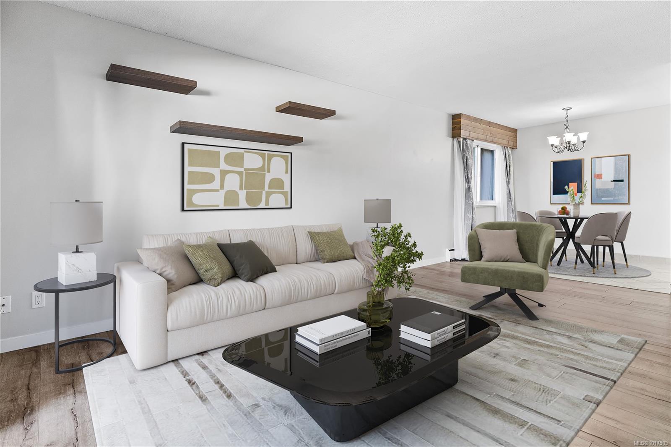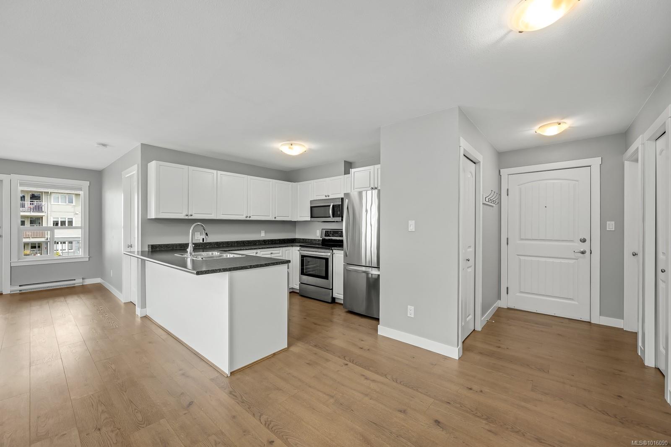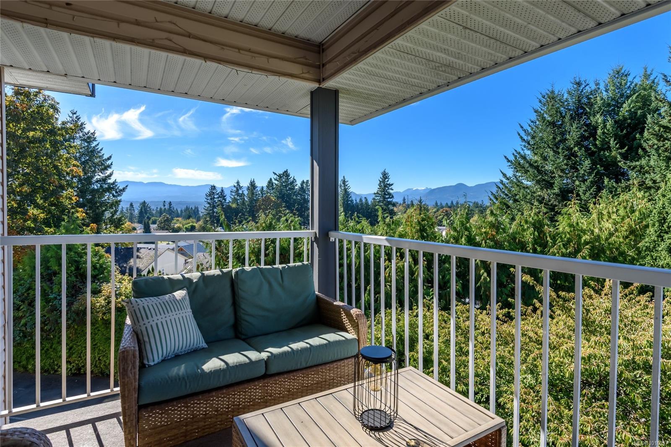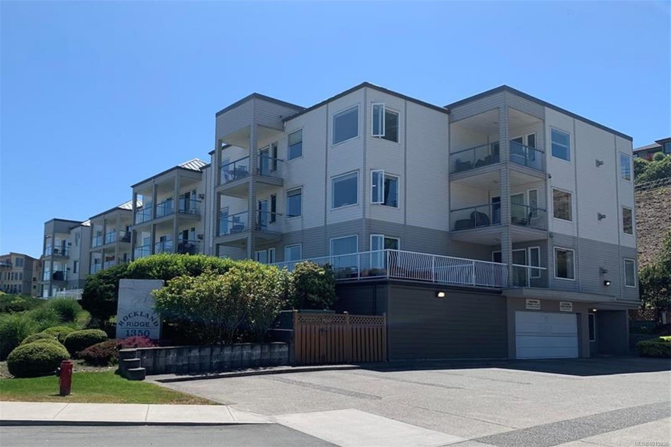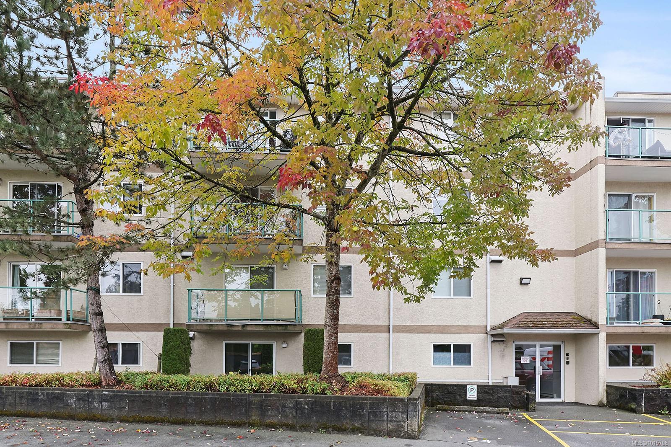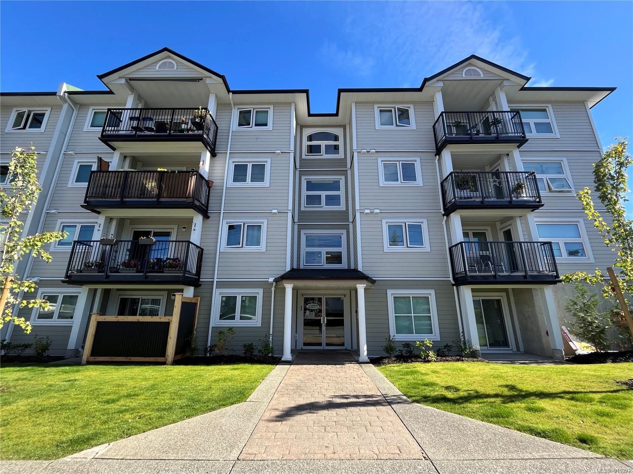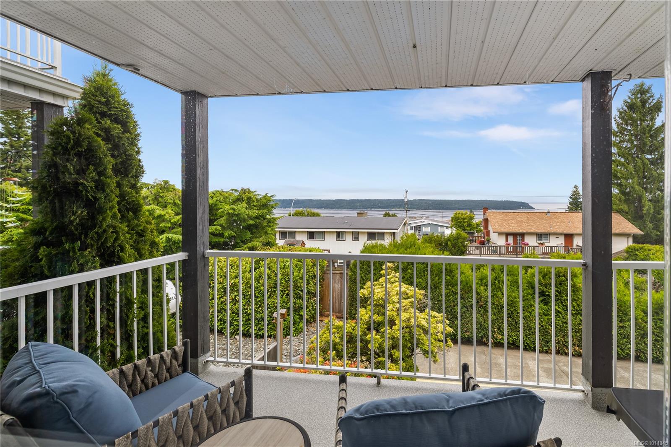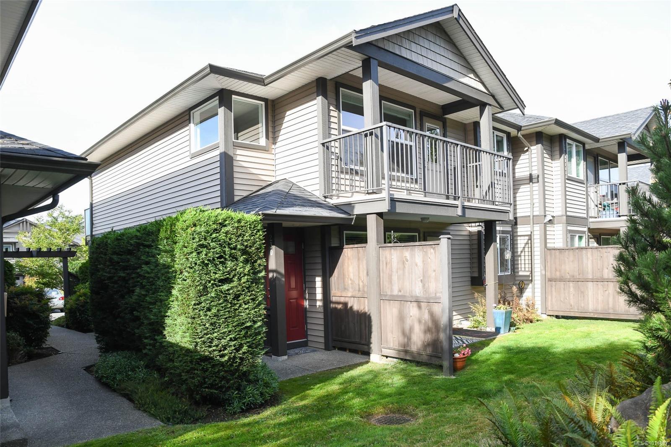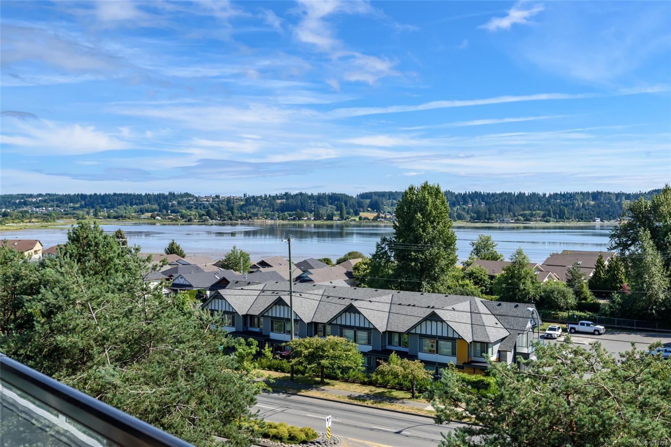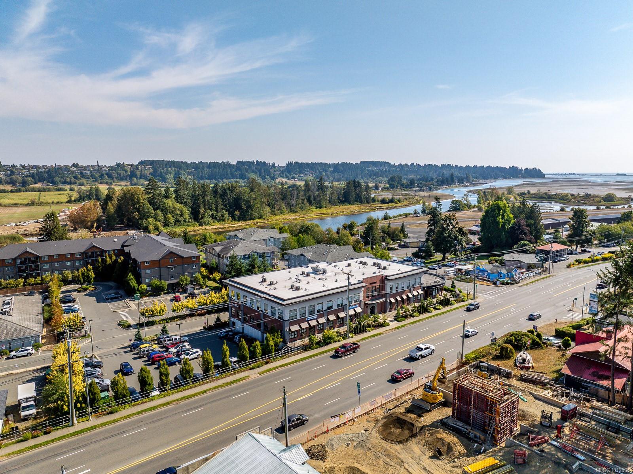
1978 Cliffe Ave Apt 302
For Sale
47 Days
$410,000 $15K
$395,000
1 beds
1 baths
821 Sqft
1978 Cliffe Ave Apt 302
For Sale
47 Days
$410,000 $15K
$395,000
1 beds
1 baths
821 Sqft
Highlights
This home is
5%
Time on Houseful
47 Days
School rated
6.1/10
Courtenay
2.22%
Description
- Home value ($/Sqft)$481/Sqft
- Time on Houseful47 days
- Property typeResidential
- Median school Score
- Year built2017
- Mortgage payment
Welcome to The Riverwalk - a boutique collection of 13 residential modern loft condominiums built in 2017. This top floor corner unit is particularly unique with it's six 7' tall windows flooding your space with natural light and views overlooking the River, landscaped green space, and walking trails surrounding the marina and Courtenay Airpark right on your doorstep. This building also offers high security with gate access parking to your allocated parking stall, locked bike storage and secure fob entrance. With modern luxuries such as quartz countertops, tile backsplash, 15' ceiling heights, in-suite laundry, an incredibly spacious shared patio, and pets welcome, at an affordable price - this is a must see!
Erika Holmes
of Engel & Volkers Vancouver Island North,
MLS®#1012564 updated 2 weeks ago.
Houseful checked MLS® for data 2 weeks ago.
Home overview
Amenities / Utilities
- Cooling None
- Heat type Baseboard, electric
- Sewer/ septic Sewer connected
Exterior
- # total stories 3
- Building amenities Bike storage, common area, elevator(s), roof deck, secured entry, shared bbq
- Construction materials Brick & siding, frame wood, insulation: ceiling, insulation: walls, stucco
- Foundation Concrete perimeter
- Roof Asphalt torch on
- Exterior features Balcony/deck
- # parking spaces 1
- Parking desc Underground
Interior
- # total bathrooms 1.0
- # of above grade bedrooms 1
- # of rooms 7
- Flooring Laminate, tile
- Appliances F/s/w/d
- Has fireplace (y/n) No
- Laundry information In unit
- Interior features Ceiling fan(s), dining/living combo, elevator
Location
- County Courtenay city of
- Area Comox valley
- Subdivision Riverwalk
- View City, mountain(s), river
- Water source Municipal
- Zoning description Multi-family
Lot/ Land Details
- Exposure East
- Lot desc Central location, marina nearby, recreation nearby, shopping nearby
Overview
- Lot size (acres) 0.0
- Building size 821
- Mls® # 1012564
- Property sub type Condominium
- Status Active
- Virtual tour
- Tax year 2024
Rooms Information
metric
- Bedroom Second: 5.893m X 2.819m
Level: 2nd - Bathroom Main
Level: Main - Dining room Main: 4.623m X 2.21m
Level: Main - Kitchen Main: 4.623m X 5.486m
Level: Main - Living room Main: 3.581m X 2.261m
Level: Main - Main: 3.023m X 1.93m
Level: Main - Storage Main: 2.921m X 2.057m
Level: Main
SOA_HOUSEKEEPING_ATTRS
- Listing type identifier Idx

Lock your rate with RBC pre-approval
Mortgage rate is for illustrative purposes only. Please check RBC.com/mortgages for the current mortgage rates
$-677
/ Month25 Years fixed, 20% down payment, % interest
$376
Maintenance
$
$
$
%
$
%

Schedule a viewing
No obligation or purchase necessary, cancel at any time
Nearby Homes
Real estate & homes for sale nearby

