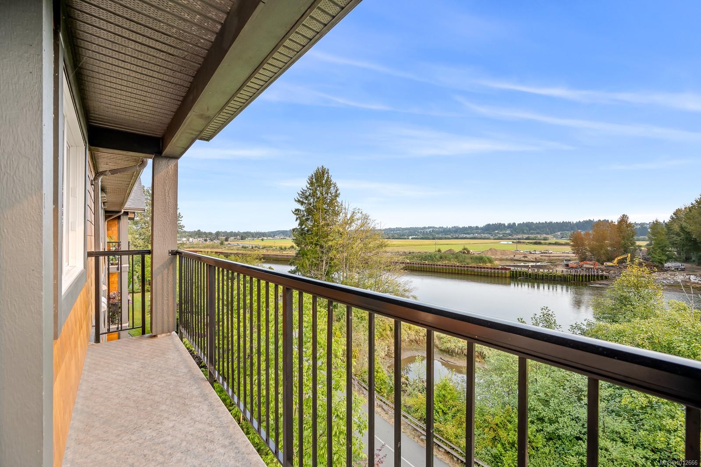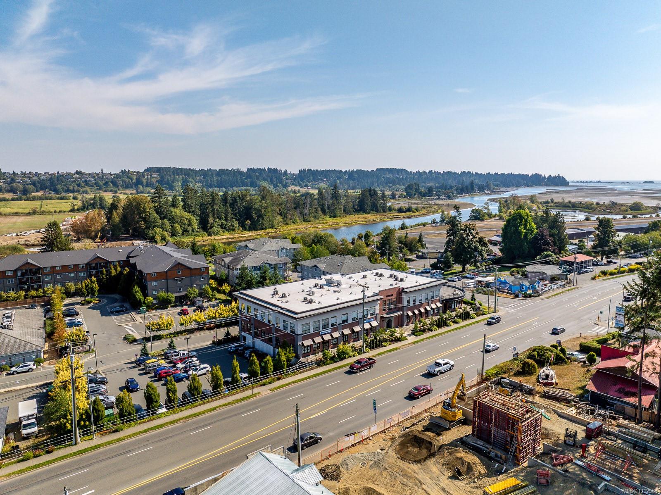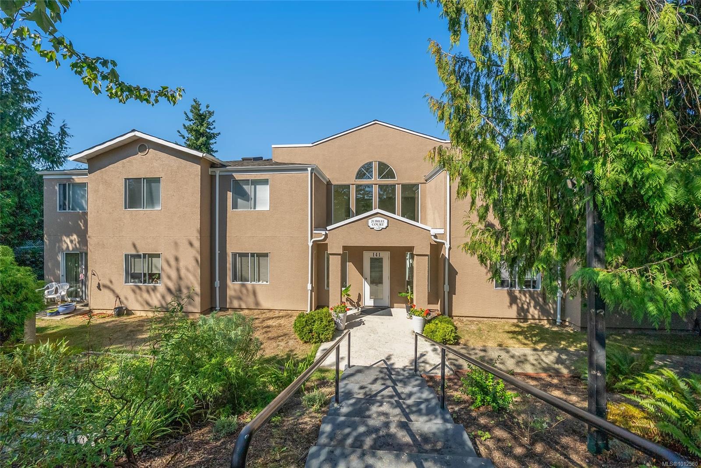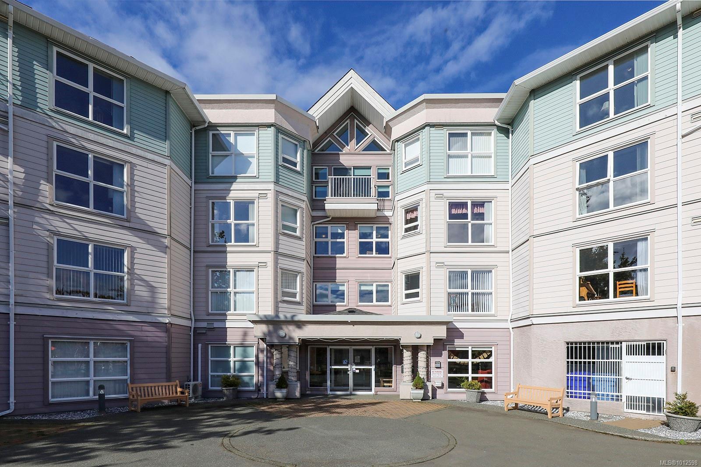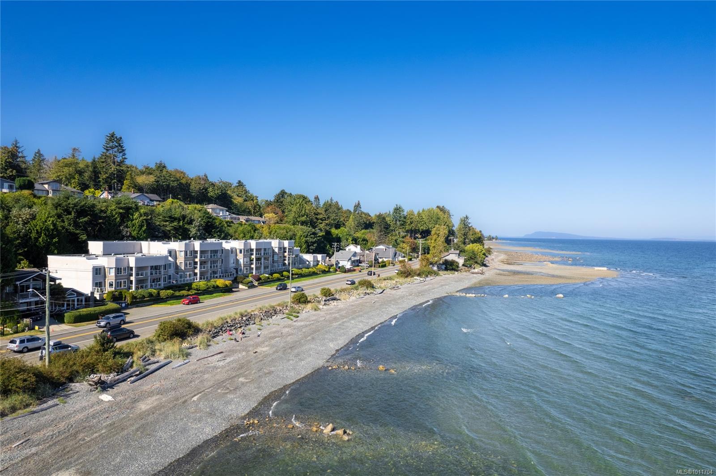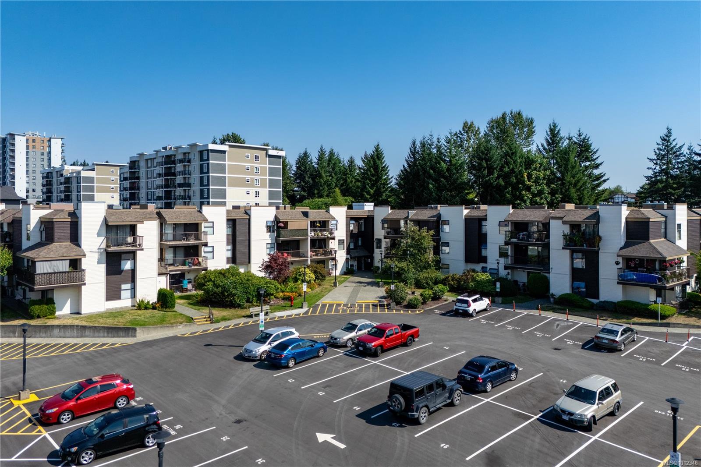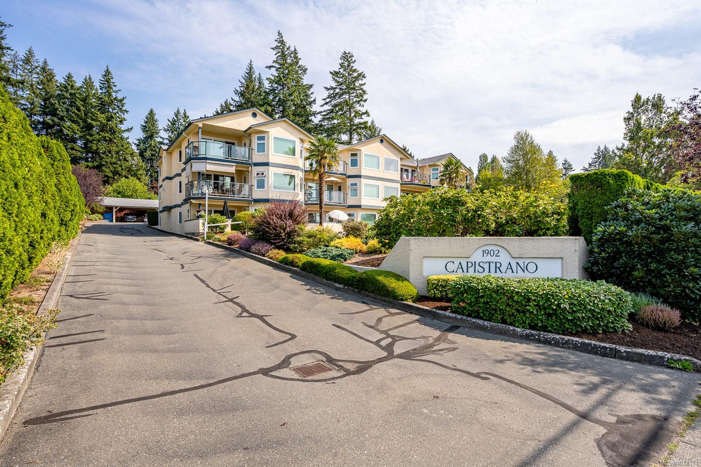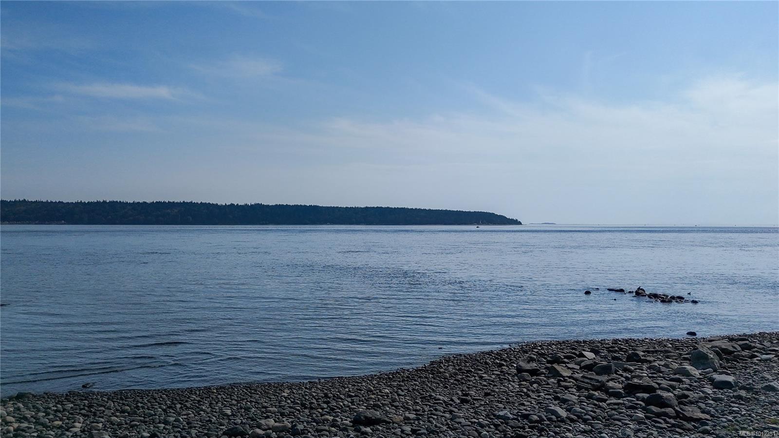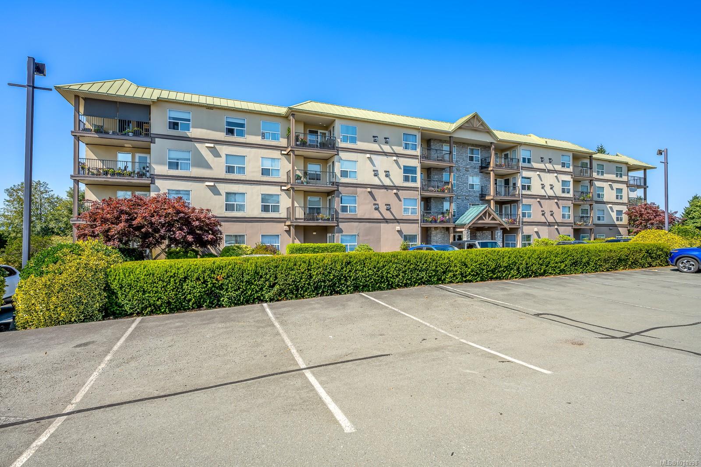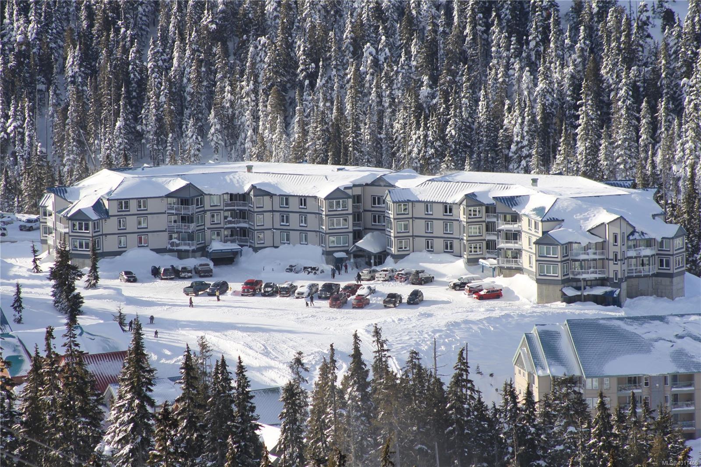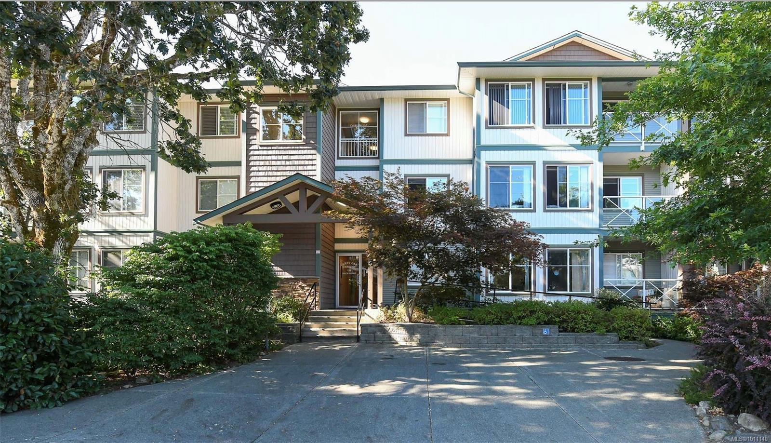- Houseful
- BC
- Courtenay
- Old Orchard
- 1st St APT 215 Unit 205
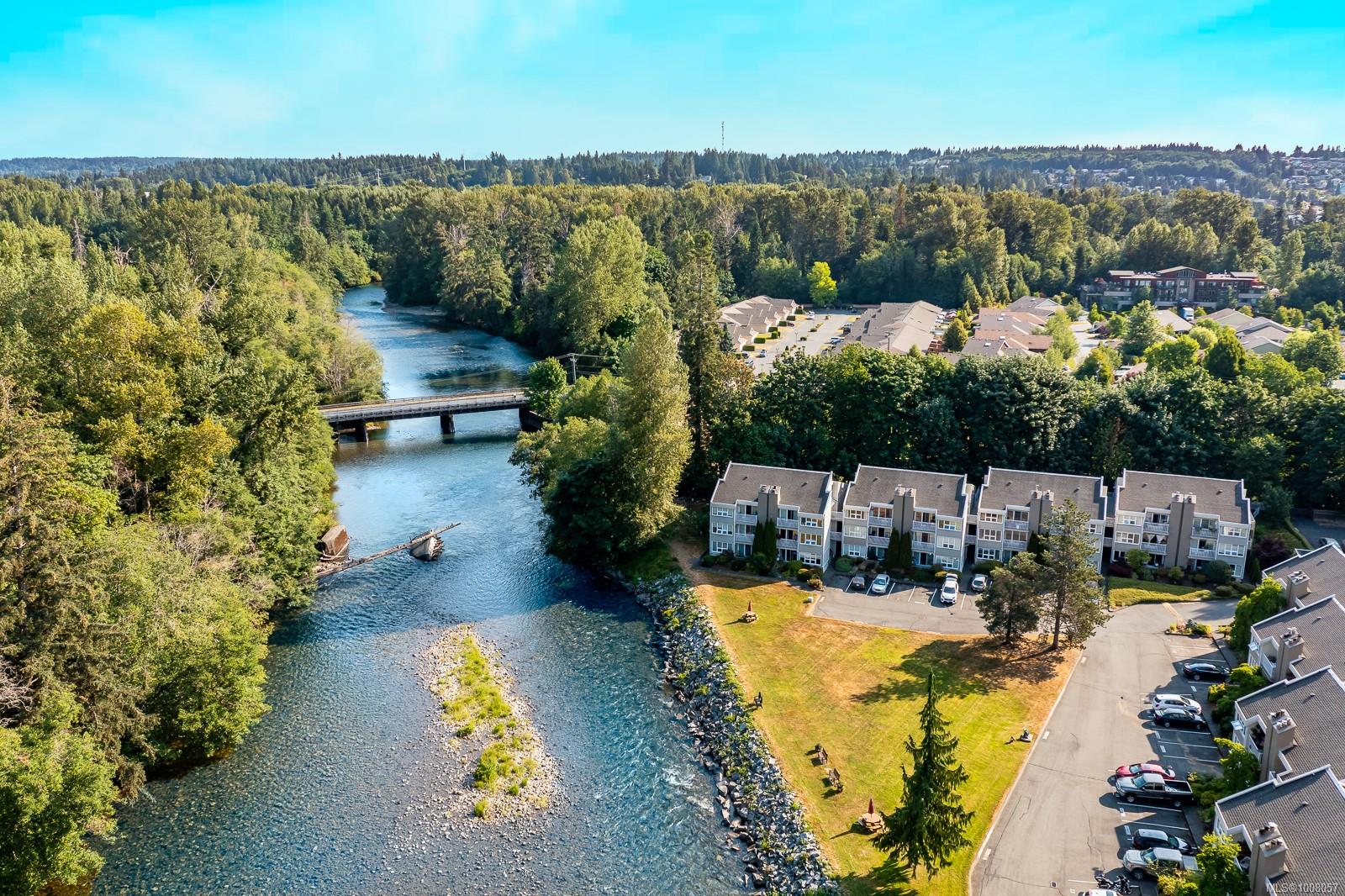
Highlights
Description
- Home value ($/Sqft)$505/Sqft
- Time on Houseful46 days
- Property typeResidential
- Neighbourhood
- Median school Score
- Lot size871 Sqft
- Year built1982
- Mortgage payment
Experience stylish riverfront living in this beautifully updated 2-bedroom, 2-bathroom Puntledge Terrace condo, ideally situated in downtown Courtenay. 961 sq.ft. of living space, this home combines modern comforts with the natural beauty of its surroundings. Enjoy the convenience of being just steps away from downtown amenities, including shopping, dining & entertainment, while scenic walking trails are right at your doorstep. Feeling fresh with new stainless steel appliance and updated flooring in the kitchen, ensuite, storage area, and paint throughout. And stay cool, with the brand-new heat pump, ensuring year-round comfort and energy efficiency. Practical features include a private outside entrance, in-suite laundry, and a dedicated storage room. The complex's green space hosts social gatherings, fostering a sense of community. Don’t miss this rare opportunity to own a piece of riverfront paradise. 3D Tour & video in media links.
Home overview
- Cooling Air conditioning
- Heat type Baseboard, electric
- Sewer/ septic Sewer connected
- # total stories 3
- Construction materials Cement fibre, frame wood
- Foundation Concrete perimeter
- Roof Asphalt shingle
- Exterior features Balcony/deck
- # parking spaces 2
- Parking desc Open
- # total bathrooms 2.0
- # of above grade bedrooms 2
- # of rooms 10
- Flooring Laminate
- Appliances Dishwasher, f/s/w/d
- Has fireplace (y/n) No
- Laundry information In unit
- County Courtenay city of
- Area Comox valley
- Subdivision Puntledge terrace
- View River
- Water body type River front
- Water source Municipal
- Zoning description Residential
- Directions 232422
- Exposure Southwest
- Lot desc Central location, landscaped, southern exposure, walk on waterfront
- Water features River front
- Lot size (acres) 0.02
- Basement information None
- Building size 961
- Mls® # 1008057
- Property sub type Condominium
- Status Active
- Virtual tour
- Tax year 2024
- Living room Main: 5.537m X 4.14m
Level: Main - Dining room Main: 3.048m X 3.048m
Level: Main - Primary bedroom Main: 4.115m X 3.378m
Level: Main - Kitchen Main: 2.515m X 2.489m
Level: Main - Bathroom Main: 1.854m X 1.702m
Level: Main - Main: 2.616m X 1.118m
Level: Main - Laundry Main: 2.515m X 0.838m
Level: Main - Bedroom Main: 3.175m X 2.718m
Level: Main - Storage Main: 2.515m X 1.575m
Level: Main - Ensuite Main: 2.261m X 1.499m
Level: Main
- Listing type identifier Idx

$-888
/ Month

