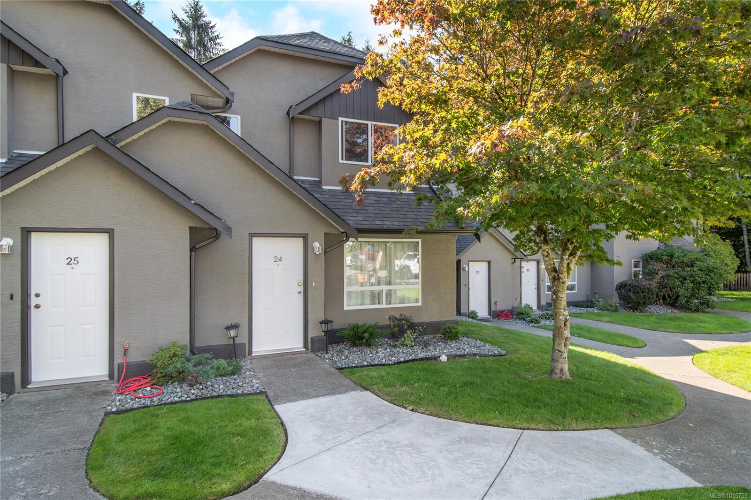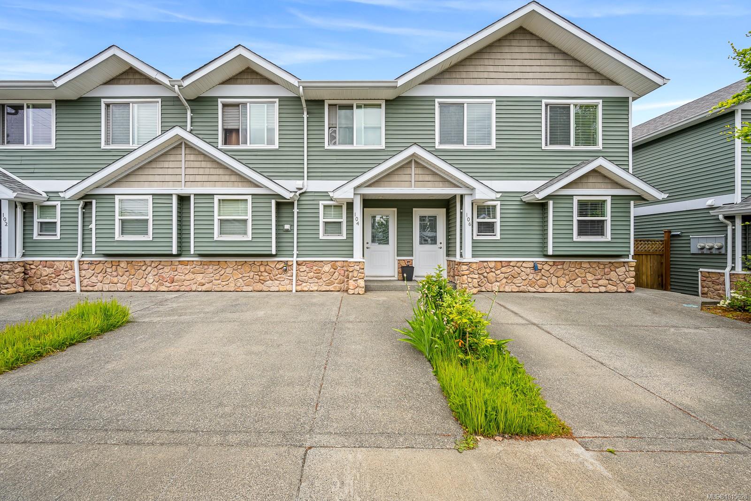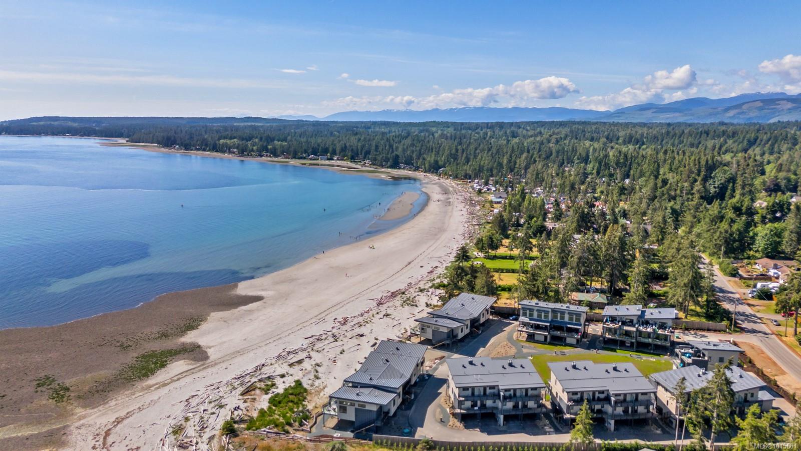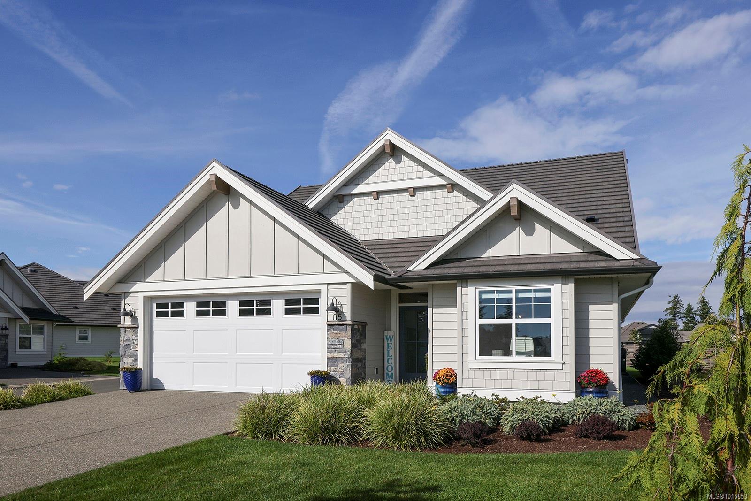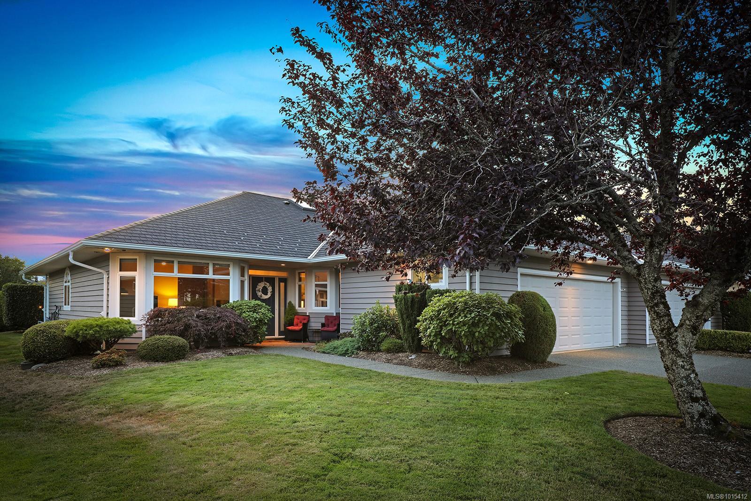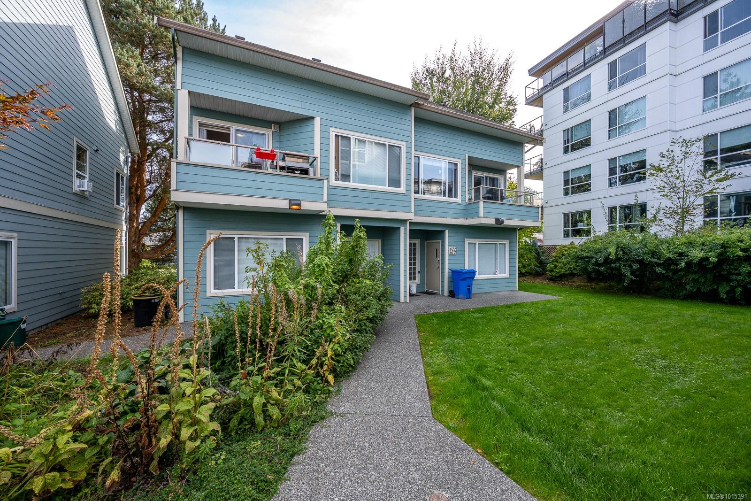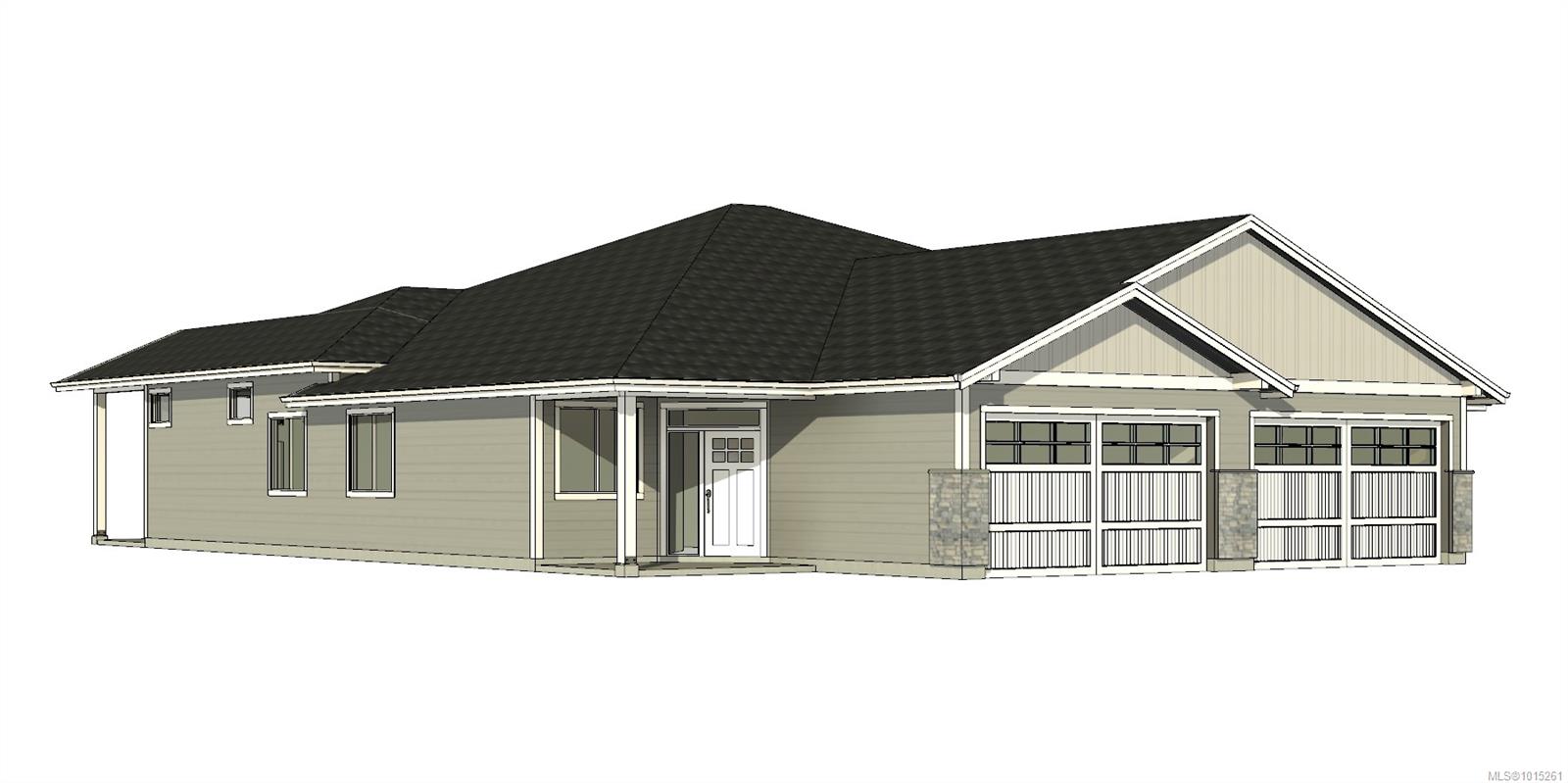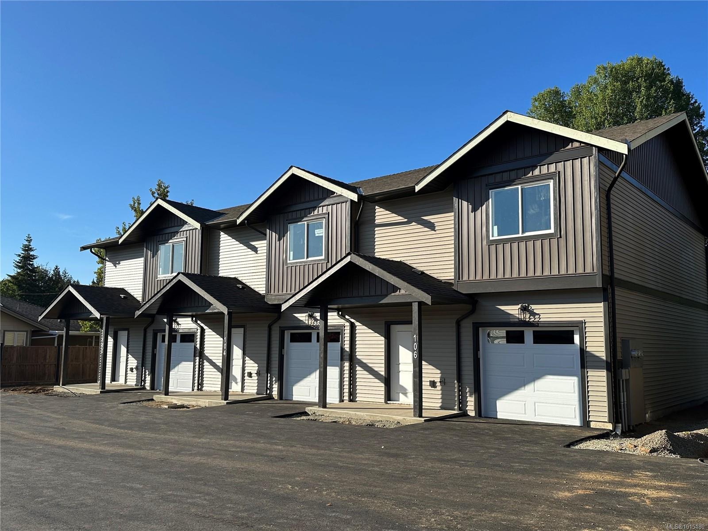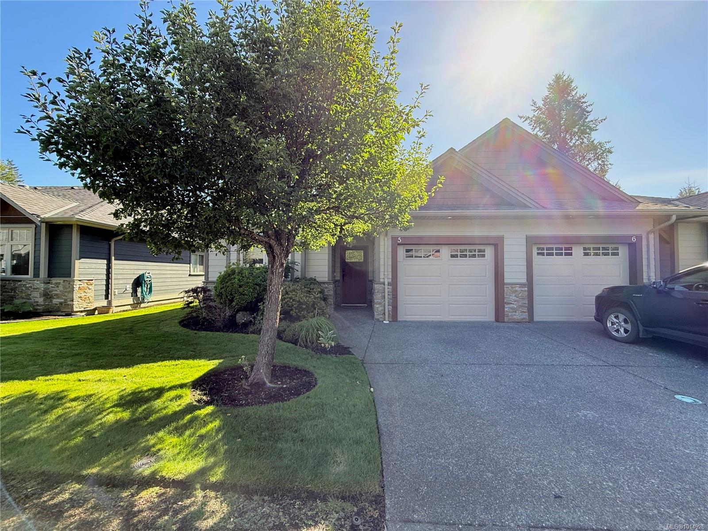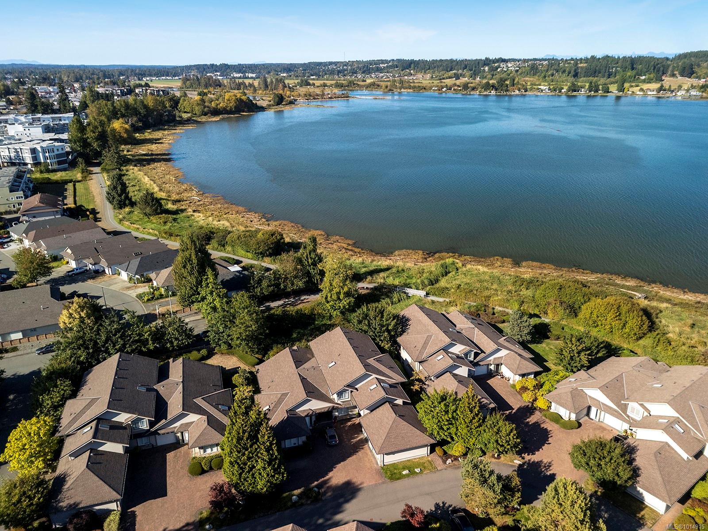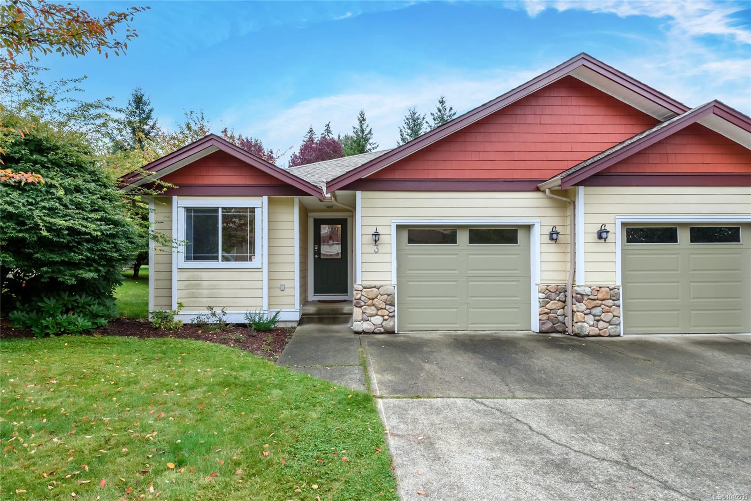
1st St APT 3 Unit 2728
For Sale
New 13 hours
$525,000
3 beds
2 baths
1,339 Sqft
1st St APT 3 Unit 2728
For Sale
New 13 hours
$525,000
3 beds
2 baths
1,339 Sqft
Highlights
This home is
29%
Time on Houseful
13 hours
School rated
4.6/10
Courtenay
2.22%
Description
- Home value ($/Sqft)$392/Sqft
- Time on Housefulnew 13 hours
- Property typeResidential
- StyleContemporary
- Median school Score
- Year built2006
- Garage spaces1
- Mortgage payment
Well laid out 3 bedroom, 2 bath rancher patio home that's ready to go. This open floor plan features a large kitchen with ample cupboard space opening to the dining and living areas. Maple cabinets, pantry, tons of counter space with eating bar over-hang. Corner electric fireplace in the living room with access to the patio. Large primary bedroom with walk in closet and ensuite. Laundry room has additional cupboard space. Home is on a crawl space, single car garage w/opener. Puntledge Terrace is close to the river, walking trails and shopping. Monthly strata fee is $468.00.
Debbie Zigay
of RE/MAX Ocean Pacific Realty (Crtny),
MLS®#1015530 updated 13 hours ago.
Houseful checked MLS® for data 13 hours ago.
Home overview
Amenities / Utilities
- Cooling None
- Heat type Baseboard, electric
- Sewer/ septic Sewer connected
Exterior
- # total stories 1
- Construction materials Cement fibre, frame wood
- Foundation Concrete perimeter
- Roof Asphalt shingle
- # garage spaces 1
- # parking spaces 5
- Has garage (y/n) Yes
- Parking desc Driveway, garage
Interior
- # total bathrooms 2.0
- # of above grade bedrooms 3
- # of rooms 10
- Flooring Mixed
- Appliances Dishwasher, oven/range electric, refrigerator
- Has fireplace (y/n) Yes
- Laundry information In house
Location
- County Courtenay city of
- Area Comox valley
- Subdivision Puntledge terrace
- Water source Municipal
- Zoning description Multi-family
- Directions 225775
Lot/ Land Details
- Exposure East
- Lot desc Quiet area, shopping nearby, sidewalk
Overview
- Lot size (acres) 0.0
- Basement information Crawl space
- Building size 1339
- Mls® # 1015530
- Property sub type Townhouse
- Status Active
- Virtual tour
- Tax year 2025
Rooms Information
metric
- Dining room Main: 4.216m X 2.972m
Level: Main - Main: 1.6m X 2.21m
Level: Main - Laundry Main: 2.388m X 1.829m
Level: Main - Primary bedroom Main: 3.835m X 4.572m
Level: Main - Bedroom Main: 2.769m X 4.039m
Level: Main - Kitchen Main: 5.055m X 2.54m
Level: Main - Bathroom Main: 1.981m X 2.261m
Level: Main - Living room Main: 4.216m X 4.724m
Level: Main - Bedroom Main: 3.023m X 3.073m
Level: Main - Ensuite Main: 2.438m X 2.159m
Level: Main
SOA_HOUSEKEEPING_ATTRS
- Listing type identifier Idx

Lock your rate with RBC pre-approval
Mortgage rate is for illustrative purposes only. Please check RBC.com/mortgages for the current mortgage rates
$-932
/ Month25 Years fixed, 20% down payment, % interest
$468
Maintenance
$
$
$
%
$
%

Schedule a viewing
No obligation or purchase necessary, cancel at any time
Nearby Homes
Real estate & homes for sale nearby

