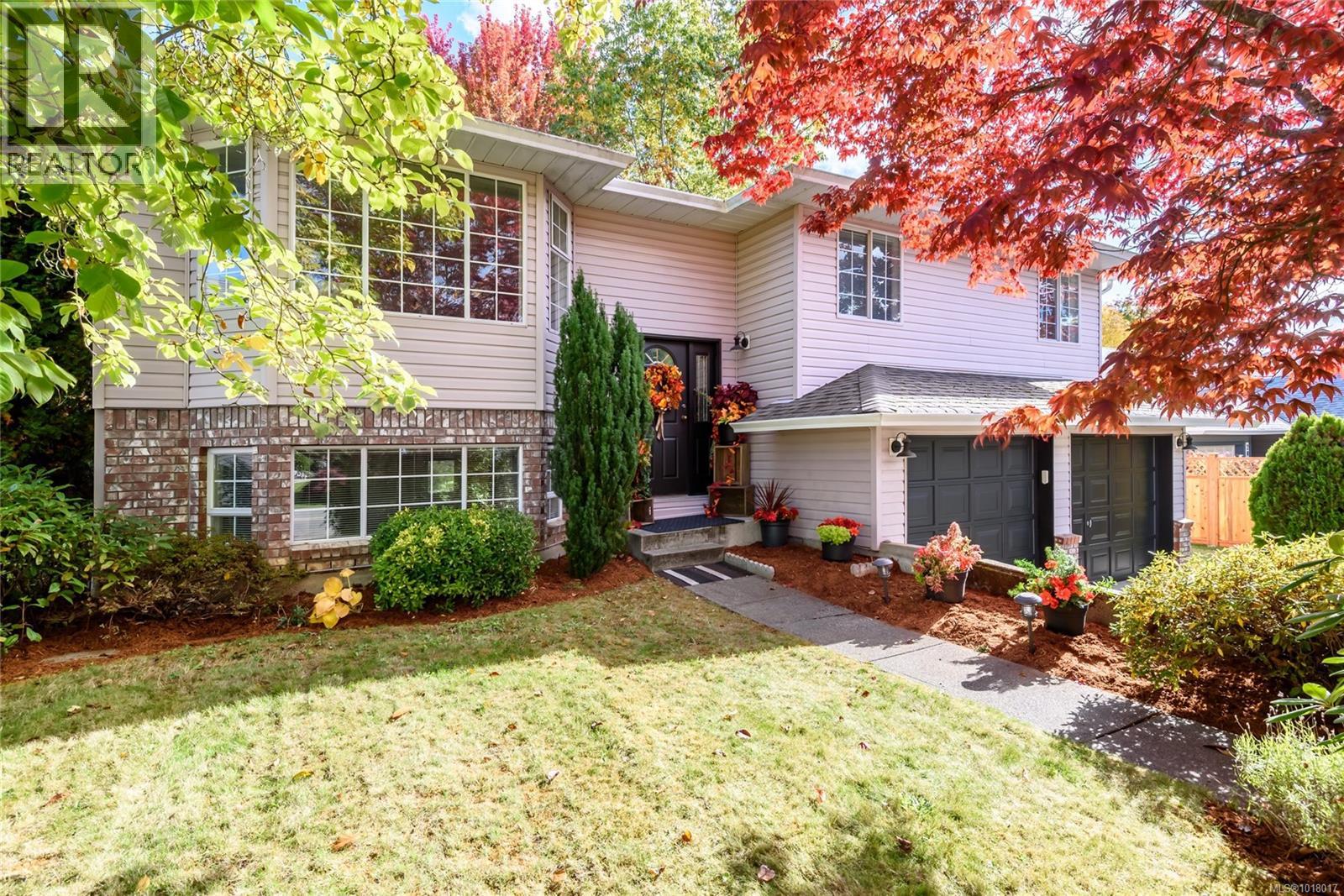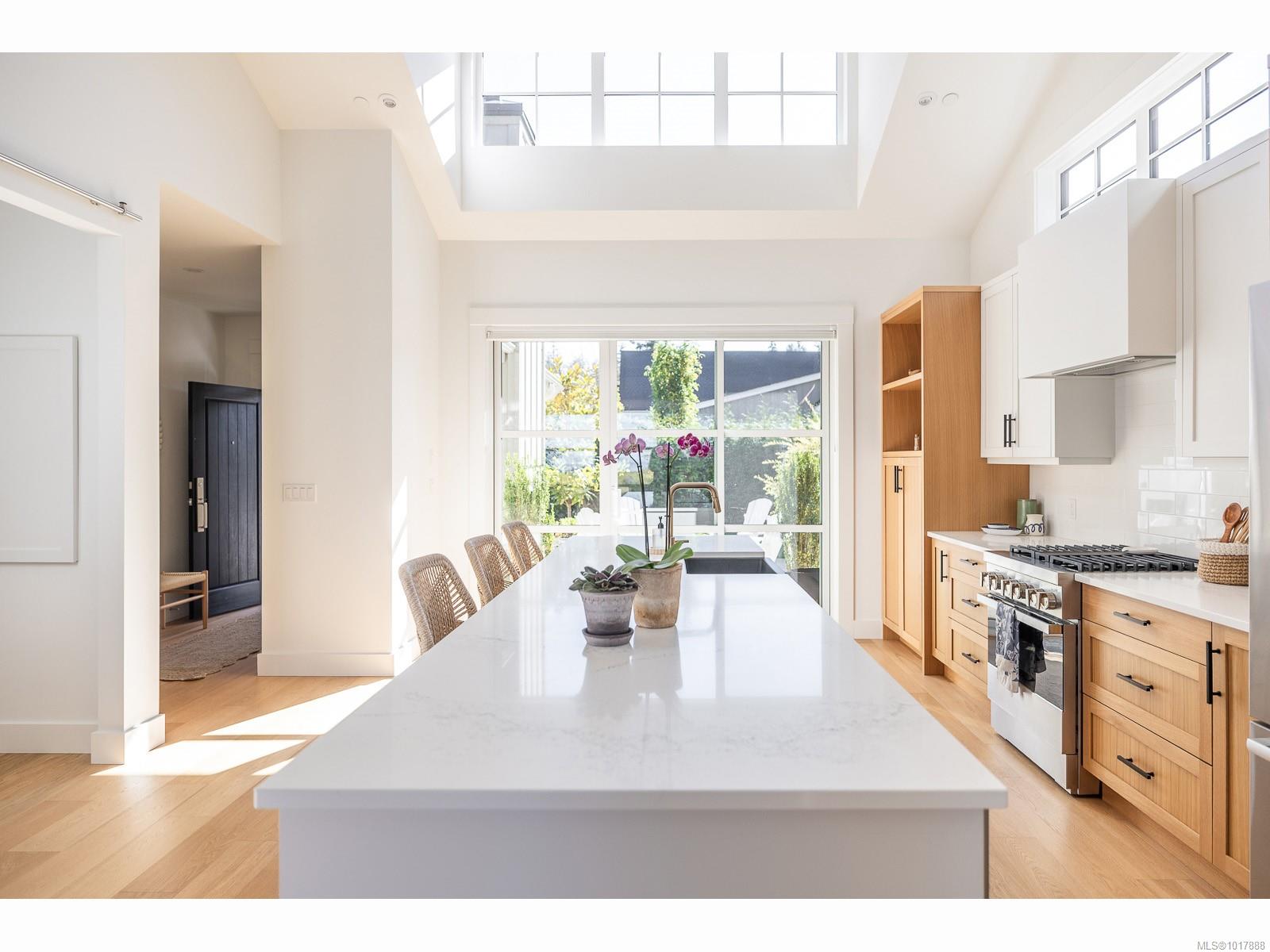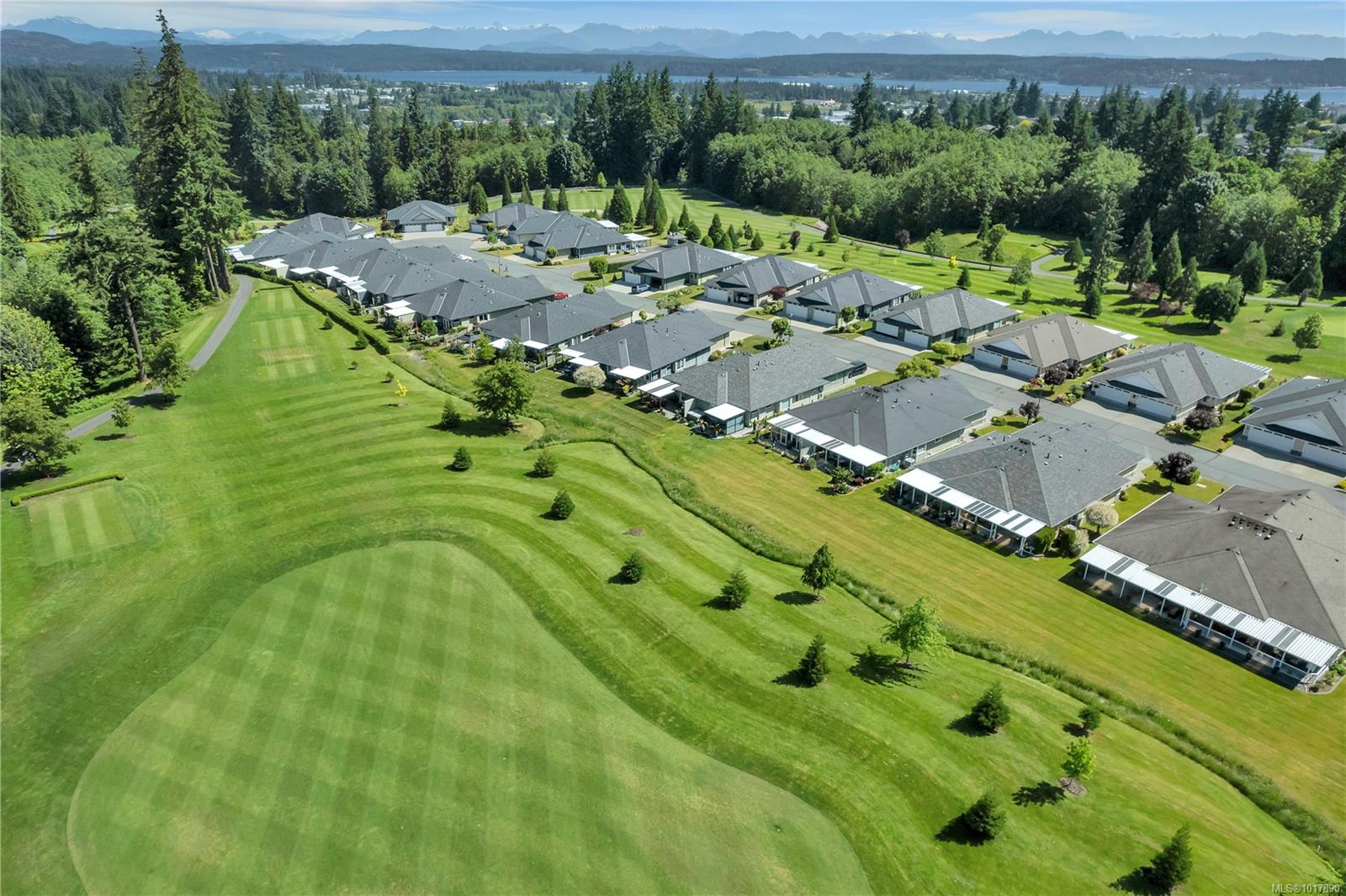- Houseful
- BC
- Courtenay
- Courtney East
- 2043 Valley View Dr

Highlights
Description
- Home value ($/Sqft)$411/Sqft
- Time on Housefulnew 3 hours
- Property typeResidential
- Neighbourhood
- Median school Score
- Lot size8,276 Sqft
- Year built1991
- Garage spaces2
- Mortgage payment
Fantastic 4 bdrm/3 full bath home in desirable Courtenay East location. This 2-level home of 2188 sf offers a great space overall and shows beautifully. The spacious & bright kitchen with ample cabinetry, gas stove & large island is open to dining area and living room with gas fireplace. Access to sundeck through sliding glass doors to relax in the sunshine or enjoy summer BBQs. There are 3 good size bedrooms, the primary with full 3-pce ensuite. Downstairs features a very nice one bedroom self-contained suite with its own laundry & separate entrance at the back of the home. Double garage & fully fenced backyard plus in-ground sprinkler system, lots of room for the kids to play. Terrific location close to all amenities & an easy walk to nearby schools. Book your appointment today!
Home overview
- Cooling None
- Heat type Baseboard, electric
- Sewer/ septic Sewer connected
- Construction materials Frame wood, vinyl siding
- Foundation Slab
- Roof Asphalt shingle
- Exterior features Balcony/patio, fenced, sprinkler system
- # garage spaces 2
- # parking spaces 4
- Has garage (y/n) Yes
- Parking desc Attached, driveway, garage double
- # total bathrooms 3.0
- # of above grade bedrooms 4
- # of rooms 14
- Flooring Mixed
- Appliances Dishwasher, f/s/w/d
- Has fireplace (y/n) Yes
- Laundry information In house
- County Courtenay city of
- Area Comox valley
- Water source Municipal
- Zoning description Residential
- Exposure Southwest
- Lot desc Central location, family-oriented neighbourhood, irrigation sprinkler(s), landscaped, recreation nearby, serviced, shopping nearby
- Lot size (acres) 0.19
- Basement information None
- Building size 2188
- Mls® # 1018017
- Property sub type Single family residence
- Status Active
- Virtual tour
- Tax year 2025
- Living room Lower: 3.708m X 3.708m
Level: Lower - Laundry Lower: 2.515m X 4.089m
Level: Lower - Bathroom Lower: 2.413m X 2.337m
Level: Lower - Lower: 6.172m X 6.401m
Level: Lower - Bedroom Lower: 4.166m X 4.42m
Level: Lower - Kitchen Lower: 3.708m X 4.978m
Level: Lower - Living room Main: 4.521m X 5.131m
Level: Main - Dining room Main: 2.997m X 3.073m
Level: Main - Kitchen Main: 3.581m X 4.674m
Level: Main - Bathroom Main: 2.642m X 2.261m
Level: Main - Primary bedroom Main: 3.658m X 3.937m
Level: Main - Ensuite Main: 2.642m X 2.261m
Level: Main - Bedroom Main: 3.15m X 3.048m
Level: Main - Bedroom Main: 3.15m X 2.896m
Level: Main
- Listing type identifier Idx

$-2,397
/ Month











