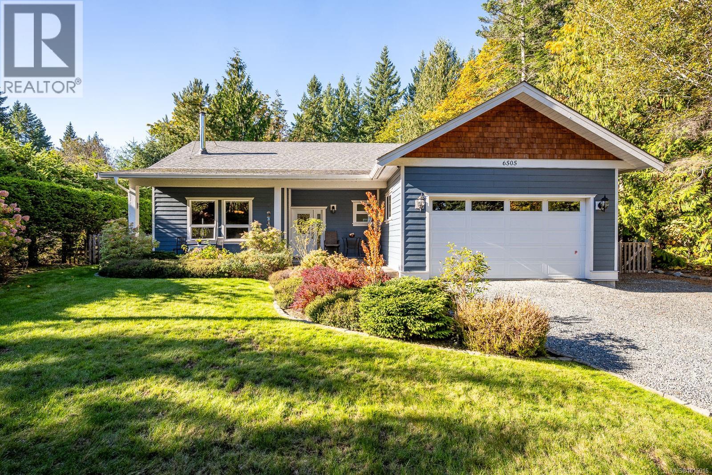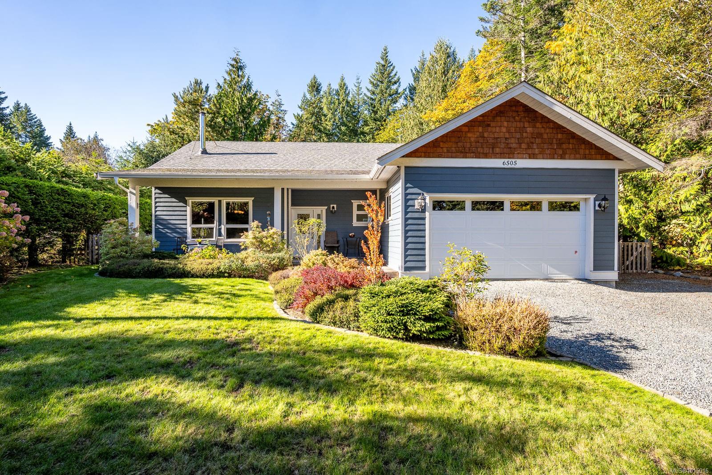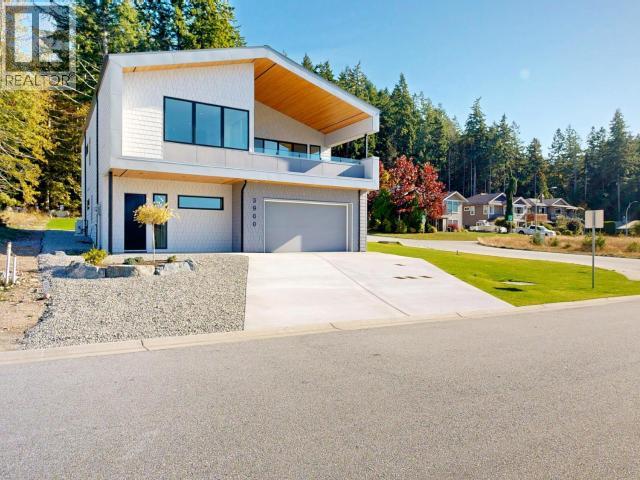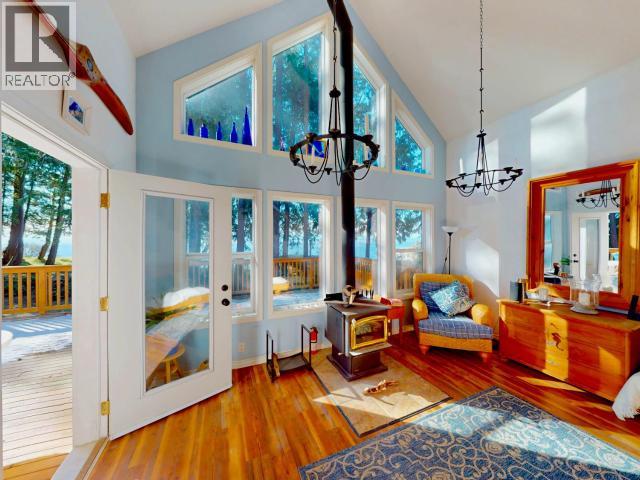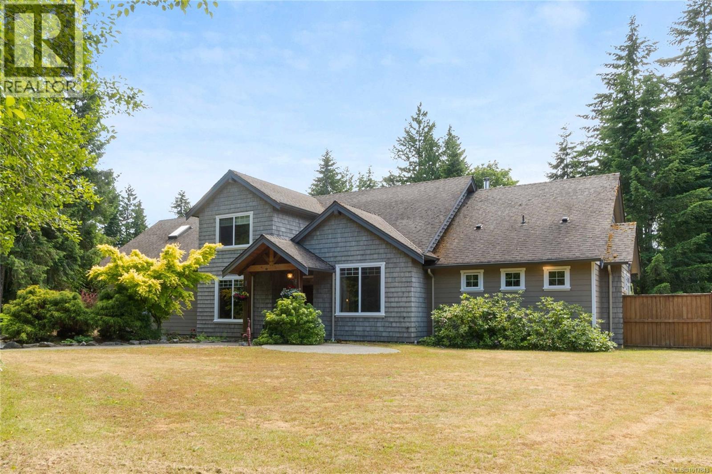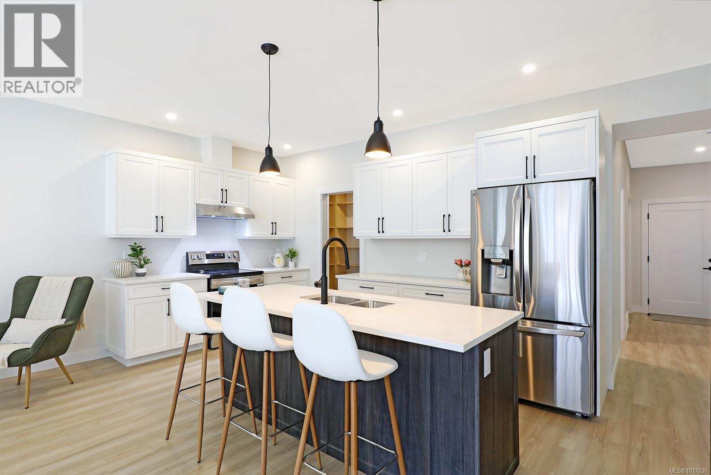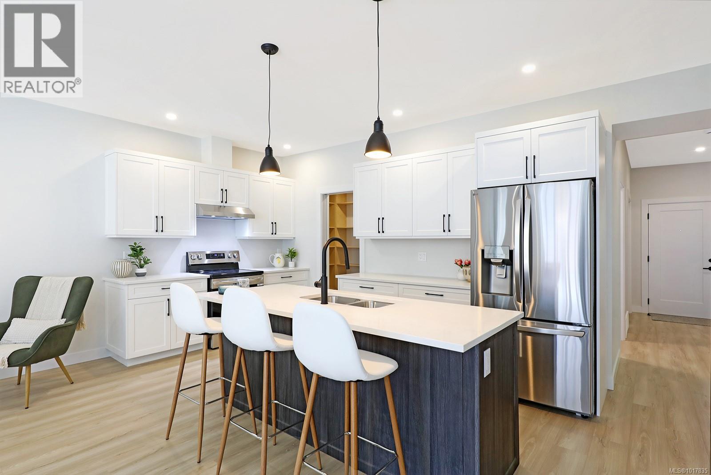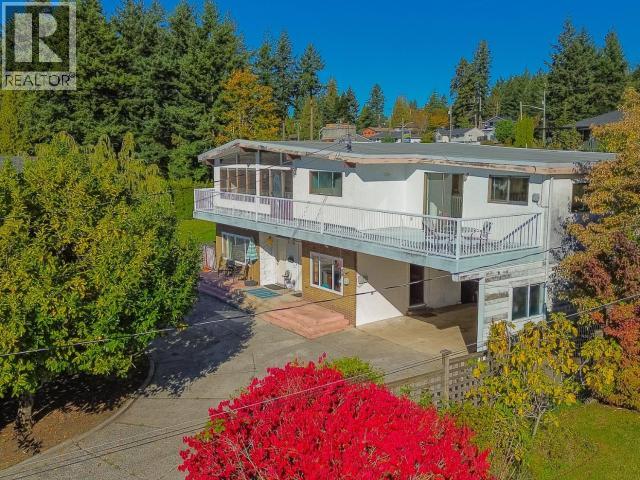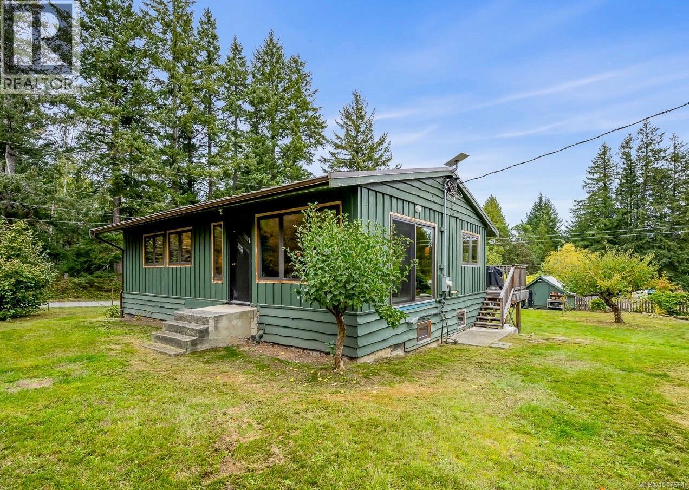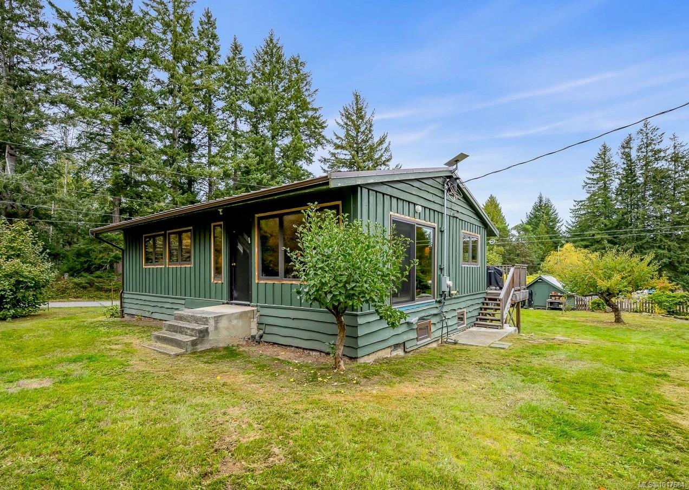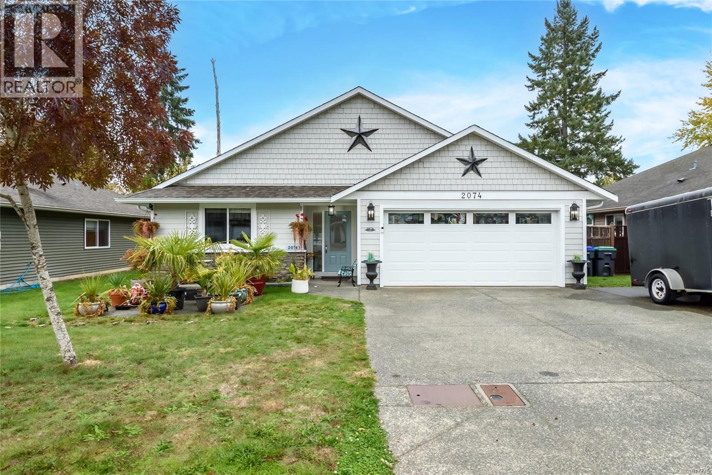
Highlights
Description
- Home value ($/Sqft)$545/Sqft
- Time on Housefulnew 42 hours
- Property typeSingle family
- Neighbourhood
- Median school Score
- Year built2014
- Mortgage payment
Check out this fantastic 3 bed/2bath rancher built in 2014 offering 1560 sq ft situated in Courtenay. Located on a quiet street this stylish home has rounded drywall corners & upgraded trim & baseboards. Enjoy the open concept plan with a gorgeous kitchen with quartz countertops & a large island for breakfast. The living room offers a cozy gas fireplace. The flooring is engineered hardwood & tile throughout. Interior doors are oversized for wheelchair accessibility. The primary bedroom is very spacious with a large walk-in closet and ensuite. There is the added bonus of a ductless heat pump providing cost efficient heat & air conditioning. Double car garage offers over 440 sq ft. Driveway has ample space for a couple of cars, boat or RV. The outside deck area has a natural gas connection for the BBQ & backs onto a recently cleared greenbelt area with plantings for added privacy. Just a few minute drive to downtown, schools & parks & a few minutes drive to the Courtenay Connector. (id:63267)
Home overview
- Cooling Air conditioned
- Heat type Baseboard heaters, heat pump
- # parking spaces 2
- # full baths 2
- # total bathrooms 2.0
- # of above grade bedrooms 3
- Has fireplace (y/n) Yes
- Subdivision Courtenay city
- Zoning description Residential
- Lot dimensions 6832
- Lot size (acres) 0.16052632
- Building size 1560
- Listing # 1017775
- Property sub type Single family residence
- Status Active
- Dining room 2.896m X 4.115m
Level: Main - Kitchen 3.454m X 4.14m
Level: Main - Bedroom 3.2m X 4.064m
Level: Main - Ensuite 3 - Piece
Level: Main - Laundry 1.549m X 2.362m
Level: Main - Bathroom 4 - Piece
Level: Main - Living room 7.417m X 3.277m
Level: Main - Bedroom 3.023m X 4.039m
Level: Main - Primary bedroom 4.547m X 4.242m
Level: Main
- Listing source url Https://www.realtor.ca/real-estate/29005307/2074-lambert-dr-courtenay-courtenay-city
- Listing type identifier Idx

$-2,266
/ Month

