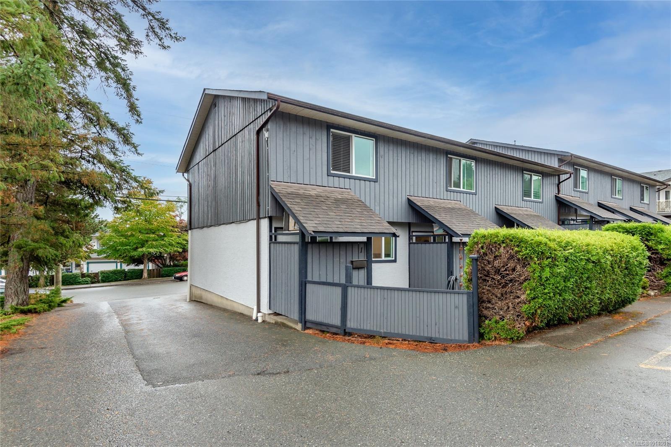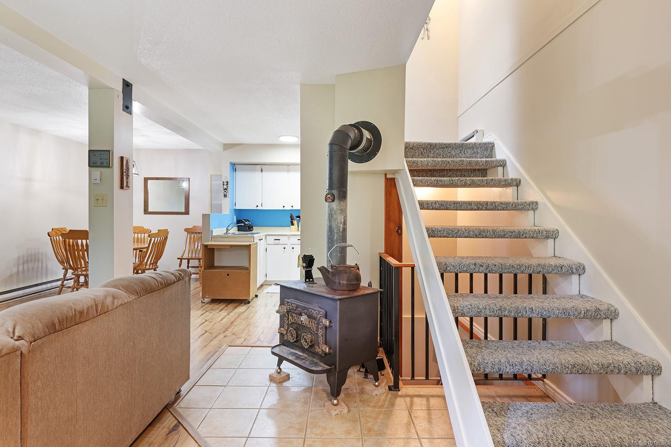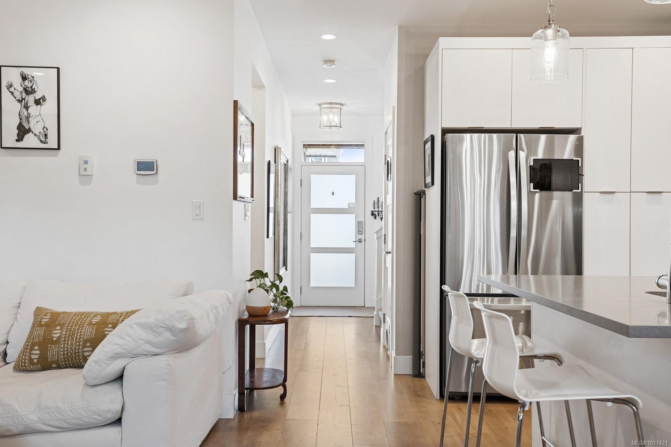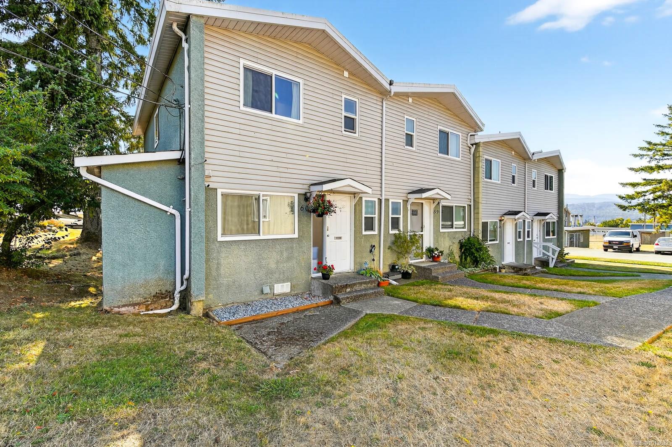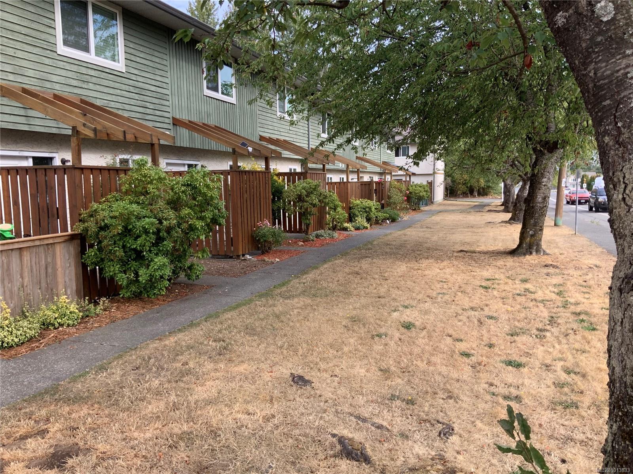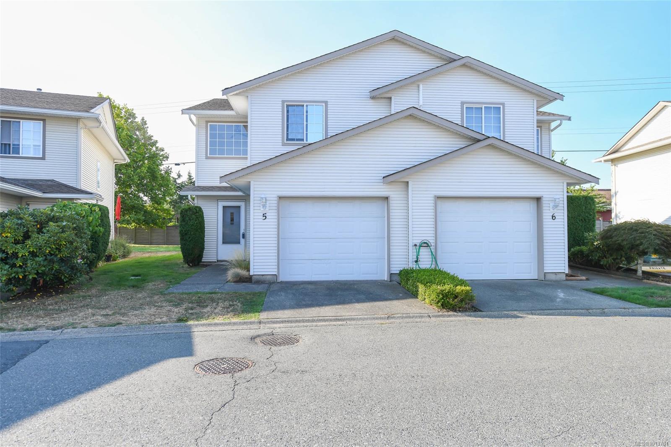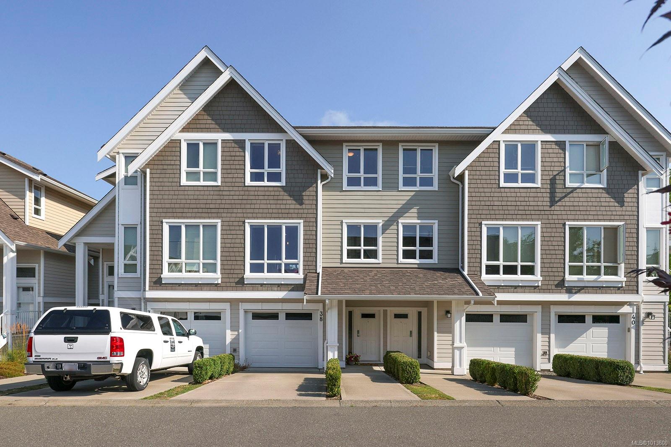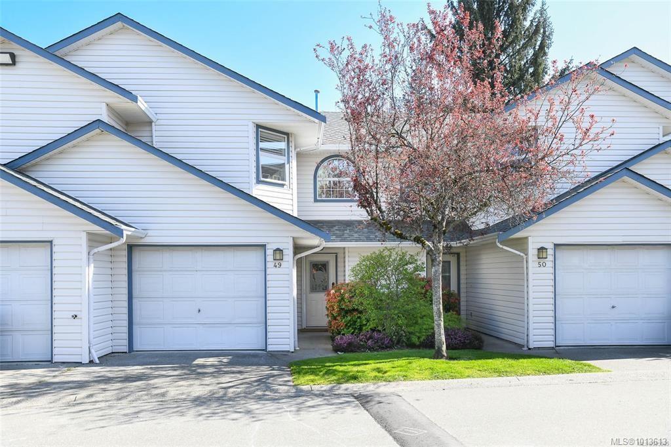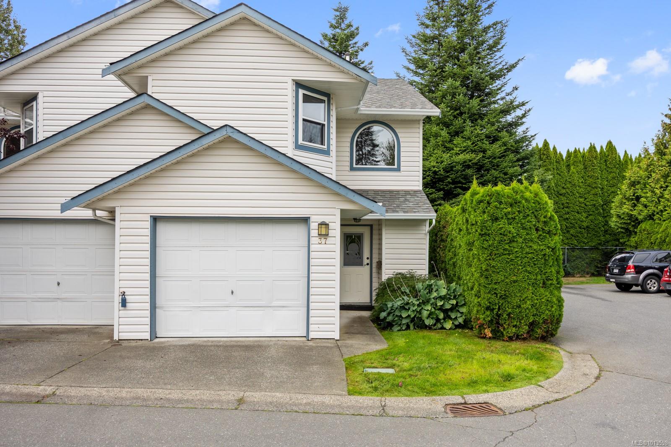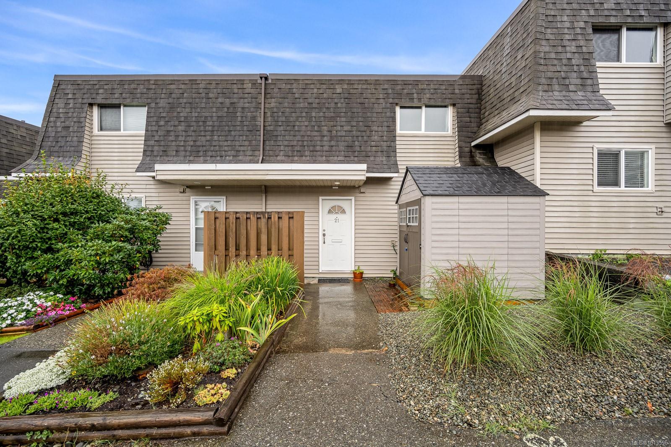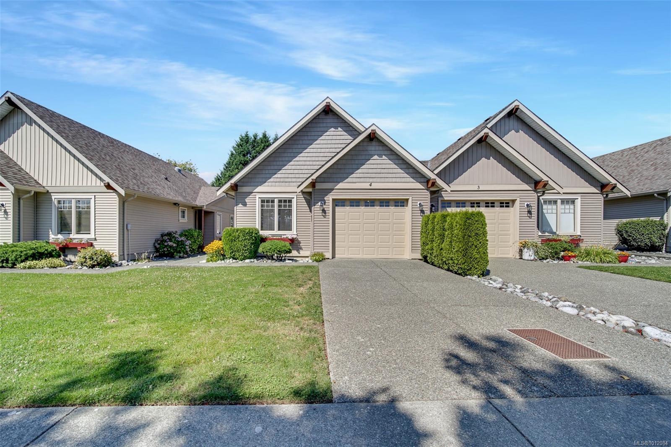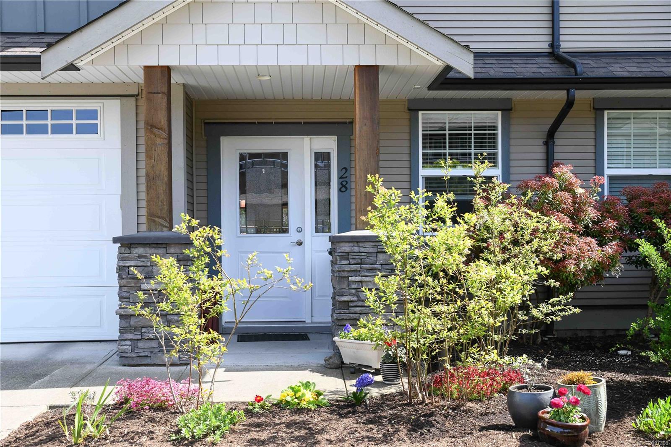
2112 Cumberland Rd Apt 28
For Sale
138 Days
$589,500 $5K
$584,500
3 beds
3 baths
1,646 Sqft
2112 Cumberland Rd Apt 28
For Sale
138 Days
$589,500 $5K
$584,500
3 beds
3 baths
1,646 Sqft
Highlights
This home is
18%
Time on Houseful
138 Days
Home features
Perfect for pets
School rated
4.6/10
Courtenay
2.22%
Description
- Home value ($/Sqft)$355/Sqft
- Time on Houseful138 days
- Property typeResidential
- Neighbourhood
- Median school Score
- Year built2012
- Garage spaces1
- Mortgage payment
Beautiful 3bed, 3 bath townhouse with a private, fenced backyard and garden, backing onto a quiet park trail. Inside, enjoy a bright, open concept main floor with a spacious kitchen living and dining areas, and plenty of natural light. Upstairs offers three comfortable bedrooms and two full baths, including a generous primary suite. The Backyard is perfect for relaxing, gardening, or entertaining. Well-maintained and Move-in ready, with easy access to amenities, transit, shopping and schools.
Jeff Crisp
of Royal LePage-Comox Valley (CV),
MLS®#997300 updated 4 days ago.
Houseful checked MLS® for data 4 days ago.
Home overview
Amenities / Utilities
- Cooling None
- Heat type Baseboard, electric
- Sewer/ septic Sewer connected
Exterior
- # total stories 2
- Construction materials Frame wood, insulation all, vinyl siding
- Foundation Concrete perimeter
- Roof Asphalt shingle
- Exterior features Balcony/patio, fencing: full, garden, playground
- # garage spaces 1
- # parking spaces 9
- Has garage (y/n) Yes
- Parking desc Additional parking, driveway, garage, guest
Interior
- # total bathrooms 3.0
- # of above grade bedrooms 3
- # of rooms 10
- Flooring Mixed
- Appliances F/s/w/d
- Has fireplace (y/n) No
- Laundry information In house
- Interior features Closet organizer, dining/living combo, soaker tub, storage
Location
- County Courtenay city of
- Area Comox valley
- Subdivision Piercy creek estates
- Water source Municipal
- Zoning description Multi-family
Lot/ Land Details
- Exposure North
- Lot desc Central location, easy access, family-oriented neighbourhood, recreation nearby, shopping nearby
Overview
- Lot size (acres) 0.0
- Basement information None
- Building size 1646
- Mls® # 997300
- Property sub type Townhouse
- Status Active
- Tax year 2024
Rooms Information
metric
- Primary bedroom Second: 4.293m X 3.632m
Level: 2nd - Ensuite Second
Level: 2nd - Bedroom Second: 3.124m X 3.099m
Level: 2nd - Bedroom Second: 3.505m X 3.073m
Level: 2nd - Bathroom Second
Level: 2nd - Dining room Main: 2.819m X 2.565m
Level: Main - Living room Main: 4.623m X 3.632m
Level: Main - Bathroom Main
Level: Main - Main: 6.401m X 3.48m
Level: Main - Kitchen Main: 3.81m X 2.972m
Level: Main
SOA_HOUSEKEEPING_ATTRS
- Listing type identifier Idx

Lock your rate with RBC pre-approval
Mortgage rate is for illustrative purposes only. Please check RBC.com/mortgages for the current mortgage rates
$-1,200
/ Month25 Years fixed, 20% down payment, % interest
$359
Maintenance
$
$
$
%
$
%

Schedule a viewing
No obligation or purchase necessary, cancel at any time
Nearby Homes
Real estate & homes for sale nearby

