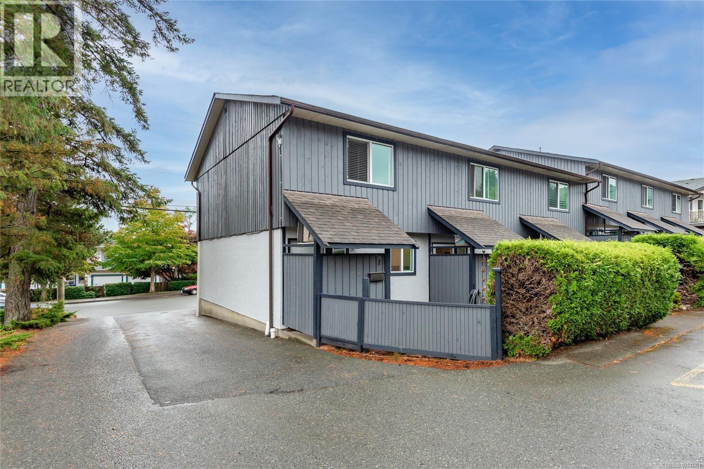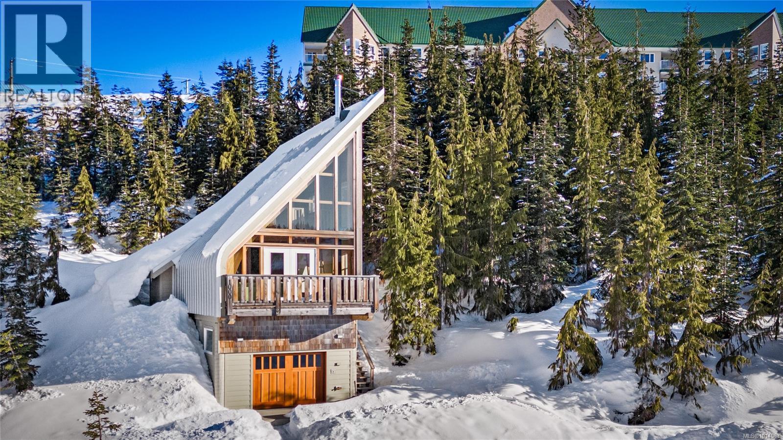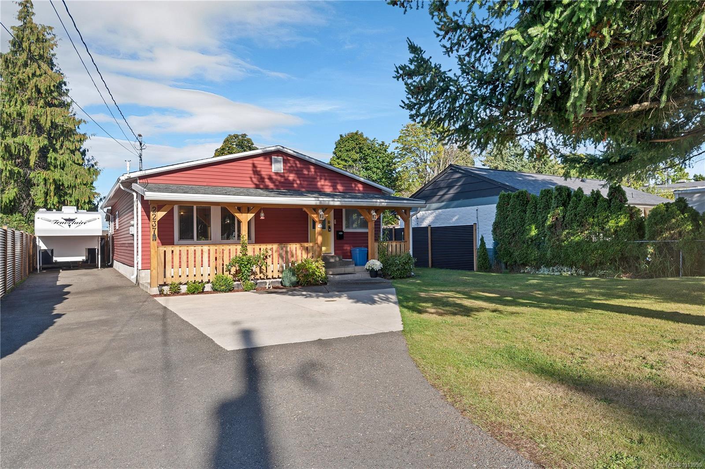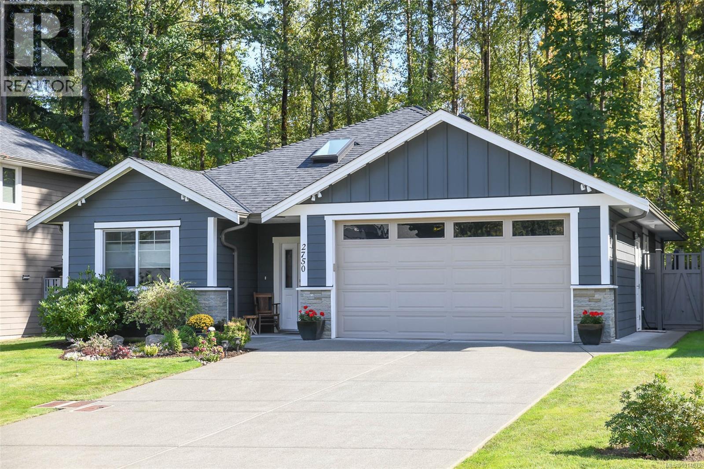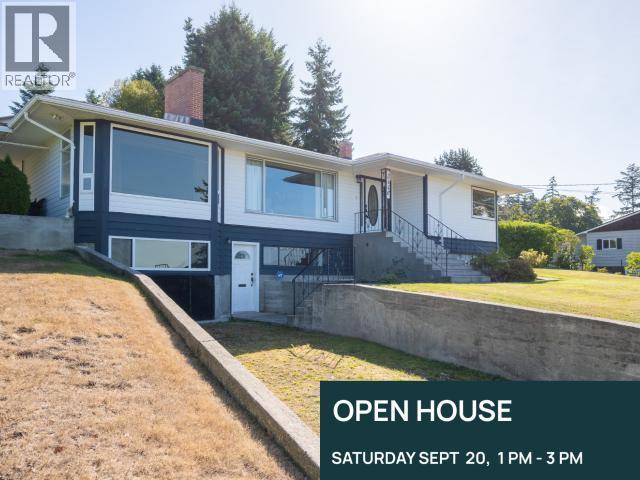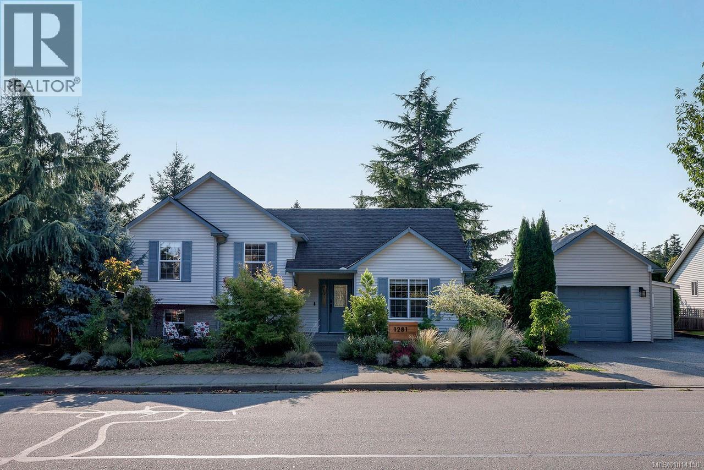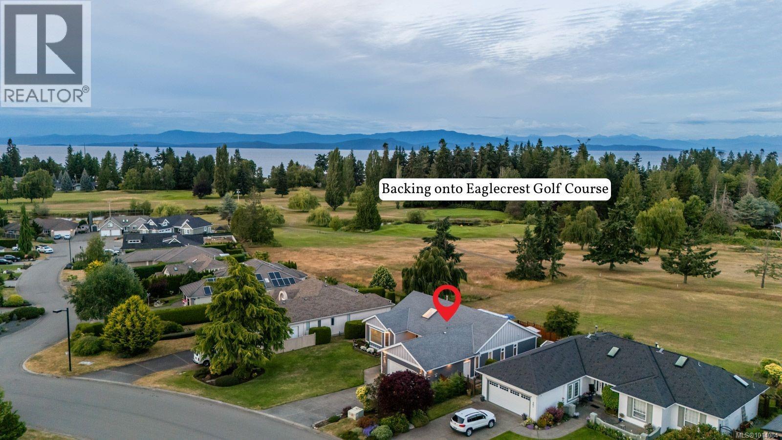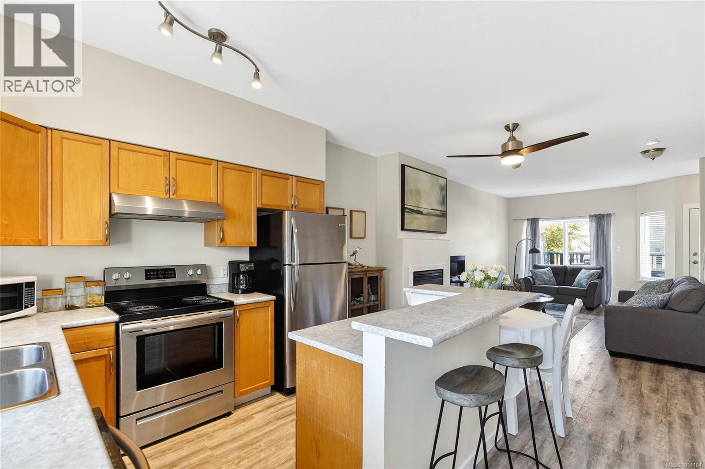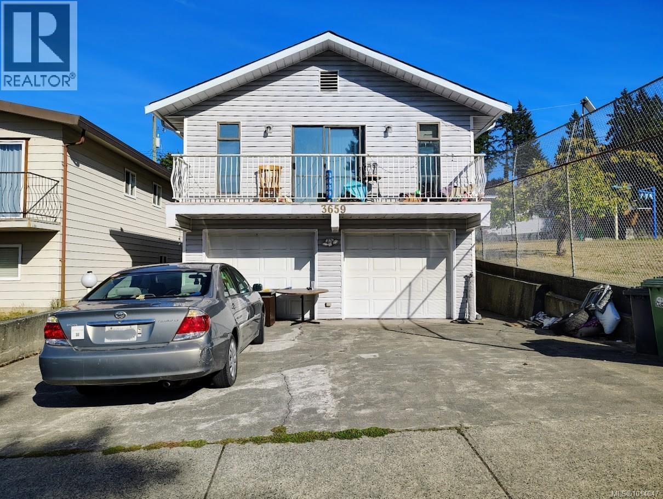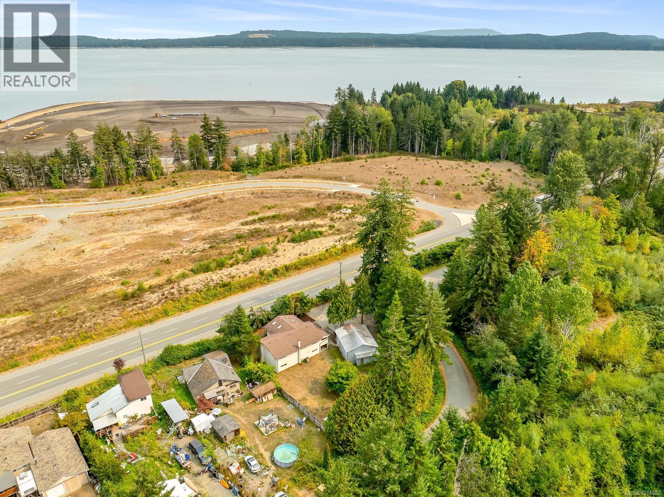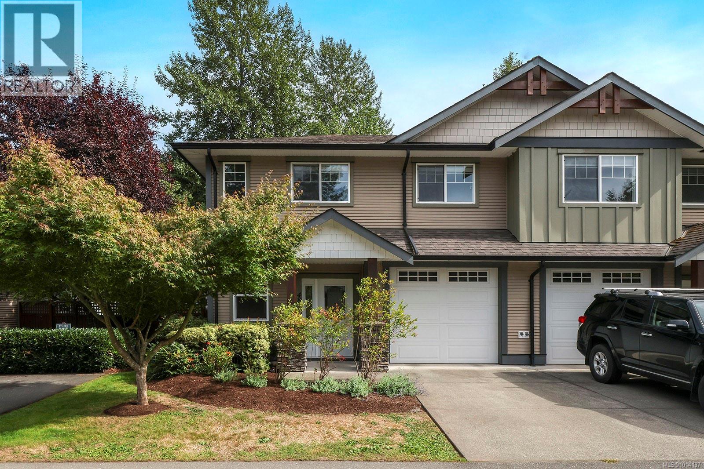
2112 Cumberland Rd Unit 48 Rd
2112 Cumberland Rd Unit 48 Rd
Highlights
Description
- Home value ($/Sqft)$434/Sqft
- Time on Housefulnew 2 hours
- Property typeSingle family
- Neighbourhood
- Median school Score
- Year built2012
- Mortgage payment
Step into this beautifully maintained 3 bed, 3 bath townhome offering the perfect blend of style & functionality. Enjoy main level living with 9' ceilings, an open-concept kitchen, dining, living area, & sliding glass doors lead to your private, fully fenced yard backing onto greenspace perfect for relaxing. The kitchen features maple shaker cabinets, slate tile backsplash & stainless steel appliances. Upstairs, you'll find 3 generously sized bedrooms, including an impressive primary suite with a walk-in closet & spa-like ensuite. Laundry is also on the upper level, close to all bedrooms. This home is situated at the quiet end of the complex, with a single-car garage plus a parking space right out front. Piercy Creek Estates is a well-managed strata with no age restrictions, pet-friendly & rentals allowed making it ideal for families, professionals, & investors. Enjoy easy access to walking trails, a children’s playground, & a location that's just minutes to downtown & all amenities. (id:63267)
Home overview
- Cooling None
- Heat source Electric
- Heat type Baseboard heaters
- # parking spaces 9
- # full baths 3
- # total bathrooms 3.0
- # of above grade bedrooms 3
- Community features Pets allowed, family oriented
- Subdivision Piercy creek estates
- Zoning description Multi-family
- Lot size (acres) 0.0
- Building size 1358
- Listing # 1014137
- Property sub type Single family residence
- Status Active
- Ensuite 2.083m X 1.905m
Level: 2nd - Bathroom 2.515m X 1.905m
Level: 2nd - Bedroom 3.988m X 3.099m
Level: 2nd - Primary bedroom 4.318m X 3.632m
Level: 2nd - Bedroom 3.988m X 3.048m
Level: 2nd - Bathroom 1.499m X 1.499m
Level: Main - Living room 3.658m X 3.632m
Level: Main - Dining room 3.81m X 2.692m
Level: Main - Kitchen 2.997m X 2.794m
Level: Main - 2.159m X 2.007m
Level: Main
- Listing source url Https://www.realtor.ca/real-estate/28871939/48-2112-cumberland-rd-courtenay-courtenay-city
- Listing type identifier Idx

$-1,188
/ Month

