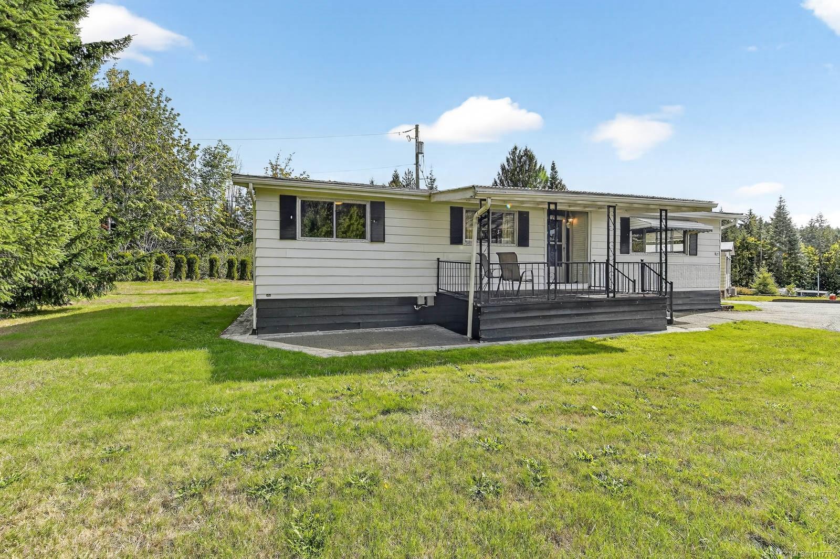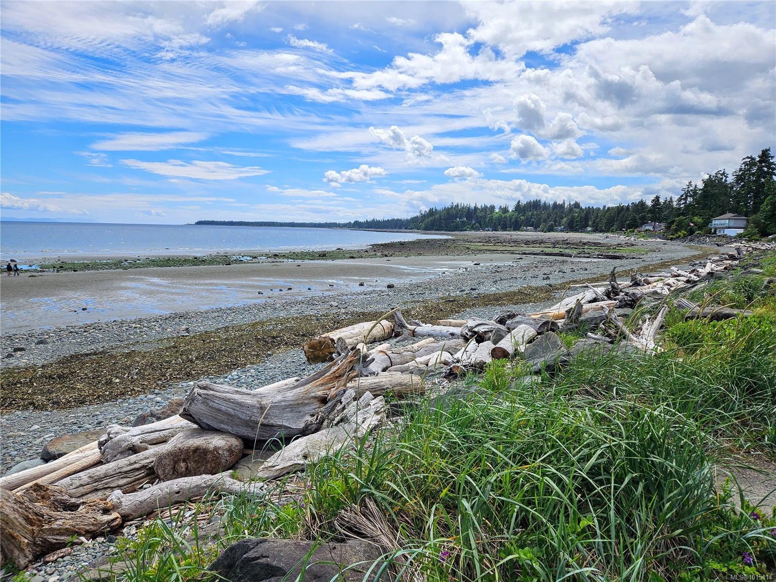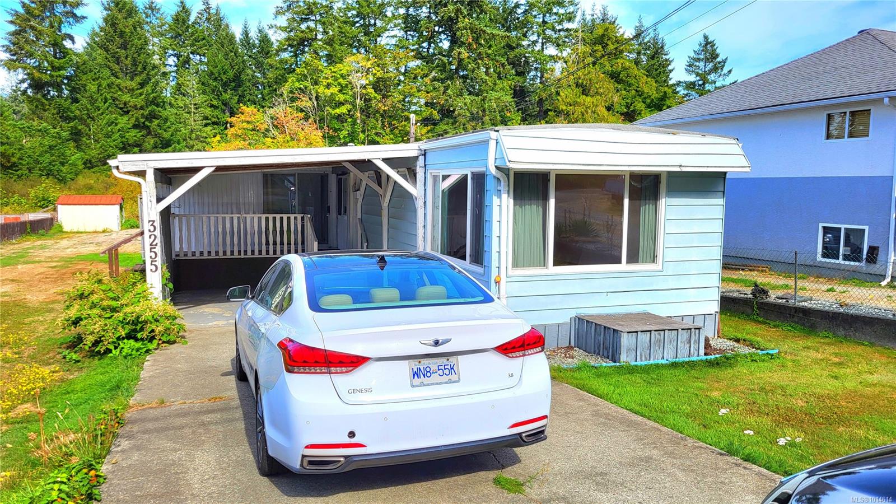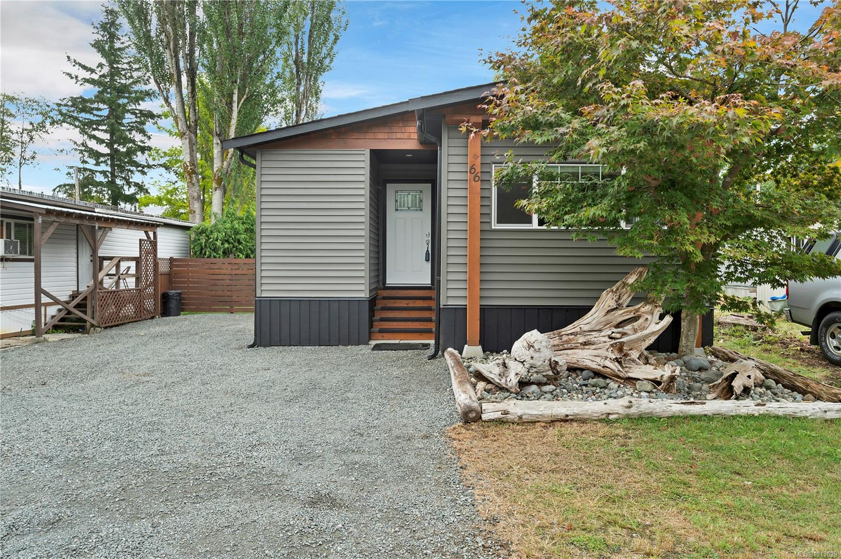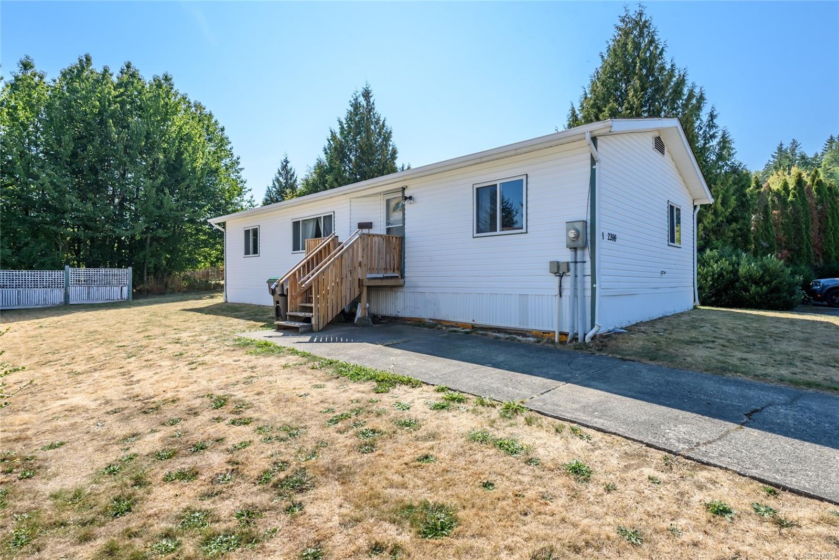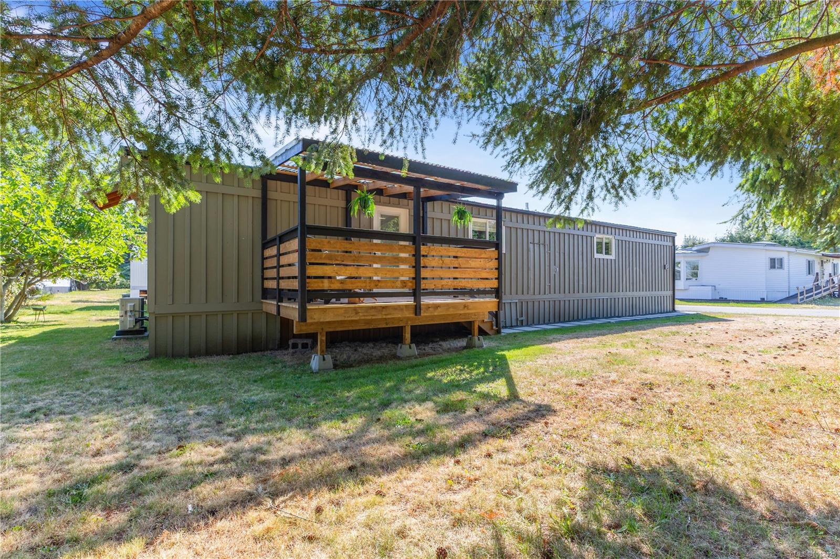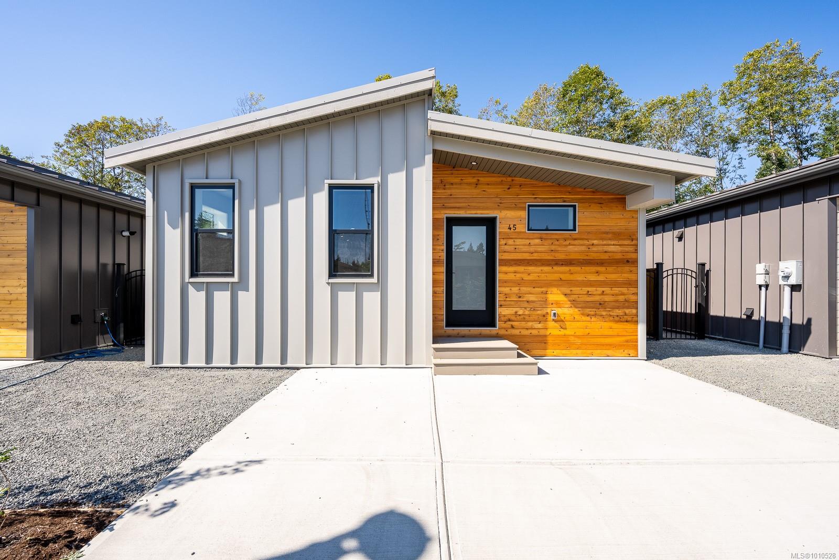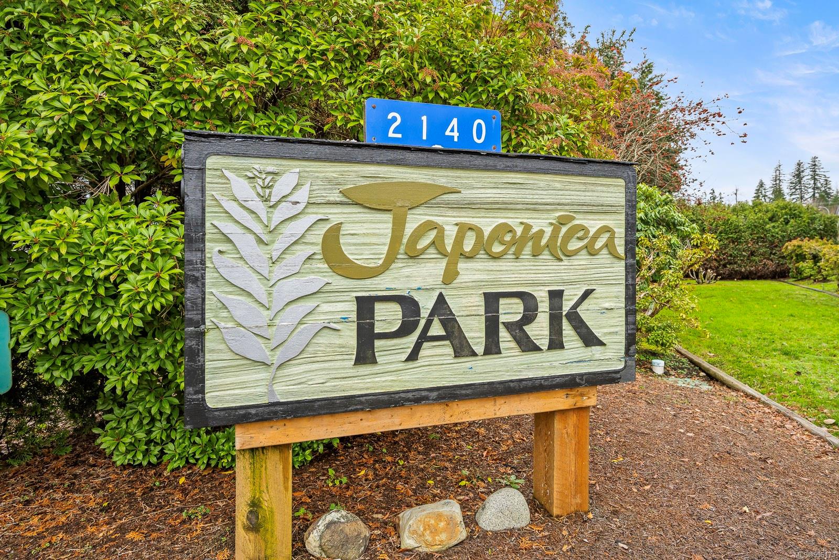
2140 26th Street
2140 26th Street
Highlights
Description
- Home value ($/Sqft)$237/Sqft
- Time on Houseful181 days
- Property typeResidential
- Median school Score
- Year built1991
- Mortgage payment
PRICED TO SELL! Japonica Manufactured Home Park invites you to enjoy your retirement in Home #26 in this 55+ complex. This double-wide home boasts 9'3" vaulted ceilings, a vast primary ensuite and large walk-in closet. Exit your master suite through the sliding door and onto a large, gardened patio. Enjoy the quiet exterior in the sun from the deck with newly painted railings or from the covered entrance of the home. A storage shed and small workshop come with the property for the handyman in the home. The ambiance in the open living space is enhanced by the over-sized kitchen skylight. Another skylight in the second full-bathroom located at the front of the home with the remarkably large second, and third bedrooms. A new heat pump was installed in 2024. Other upgrades include paint, flooring and screen covers for the eavestrough making this home low maintenance and move-in ready!
Home overview
- Cooling Air conditioning
- Heat type Heat pump
- Sewer/ septic Sewer connected
- Construction materials Vinyl siding, wood
- Foundation Block
- Roof Asphalt shingle
- Exterior features Balcony/deck, fencing: partial, garden
- Other structures Storage shed, workshop
- # parking spaces 1
- Parking desc Carport
- # total bathrooms 2.0
- # of above grade bedrooms 3
- # of rooms 16
- Flooring Carpet, laminate, linoleum, mixed
- Appliances Dishwasher, f/s/w/d, oven/range electric, range hood, see remarks
- Has fireplace (y/n) No
- Laundry information In house
- Interior features Ceiling fan(s), soaker tub, vaulted ceiling(s)
- County Courtenay city of
- Area Comox valley
- Subdivision Japonica mfh park
- Water source Municipal
- Zoning description Residential
- Exposure Southwest
- Lot desc Adult-oriented neighbourhood, landscaped, no through road, quiet area, recreation nearby, serviced, shopping nearby
- Lot size (acres) 0.0
- Basement information None
- Building size 1350
- Mls® # 996173
- Property sub type Manufactured
- Status Active
- Tax year 2024
- Kitchen Main: 3.073m X 2.692m
Level: Main - Bedroom Main: 3.683m X 3.429m
Level: Main - Main: 3.175m X 1.346m
Level: Main - Dining room Main: 3.073m X 3.023m
Level: Main - Living room Main: 4.445m X 3.886m
Level: Main - Bathroom Main: 2.438m X 1.524m
Level: Main - Primary bedroom Main: 4.14m X 3.505m
Level: Main - Laundry Main: 2.515m X 2.21m
Level: Main - Bedroom Main: 2.743m X 2.718m
Level: Main - Ensuite Main: 3.429m X 1.549m
Level: Main - Main: 2.515m X 1.143m
Level: Main - Other: 5.842m X 2.362m
Level: Other - Other: 5.715m X 3.277m
Level: Other - Other: 4.978m X 3.099m
Level: Other - Other Other: 3.48m X 2.286m
Level: Other - Other: 8.306m X 2.362m
Level: Other
- Listing type identifier Idx

$-228
/ Month

