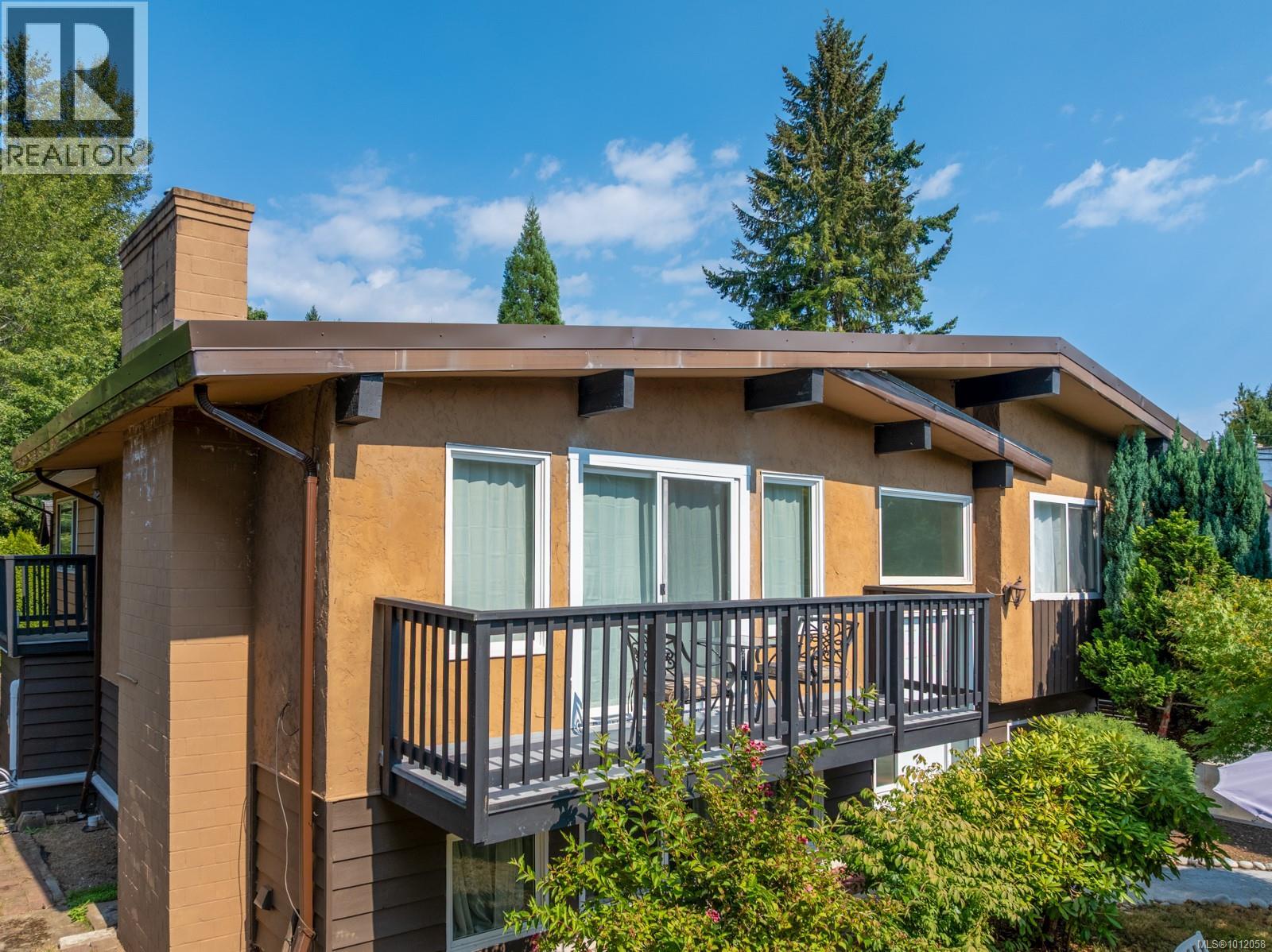
Highlights
Description
- Home value ($/Sqft)$356/Sqft
- Time on Houseful55 days
- Property typeSingle family
- Median school Score
- Lot size2 Acres
- Year built1973
- Mortgage payment
From the moment you arrive, you’ll fall in love with the post-and-beam design, soaring vaulted ceilings, and the spacious, light-filled rooms. With over 2,500 sq ft of finished living space, there’s room for everyone – whether you’re gathering in the bright living room, relaxing in the cozy family room, or entertaining in the oversized rec room downstairs (complete with a bar!). Recent updates include a brand-new roof this year and ductless heat pumps both upstairs and down, keeping the home comfortable year-round. You’ll also love the huge workshop space, perfect for projects or hobbies. With RV parking, a double driveway, and tons of storage, this property is as practical as it is beautiful. Truly one-of-a-kind, and ready for you to make it your own! For more information please contact Ronni Lister at 250-702-7252 or ronnilister.com. (id:63267)
Home overview
- Cooling Air conditioned
- Heat source Electric
- Heat type Baseboard heaters, heat pump
- # parking spaces 4
- # full baths 3
- # total bathrooms 3.0
- # of above grade bedrooms 4
- Has fireplace (y/n) Yes
- Subdivision Courtenay city
- Zoning description Residential
- Lot dimensions 8712
- Lot size (acres) 0.20469925
- Building size 2530
- Listing # 1012058
- Property sub type Single family residence
- Status Active
- Bedroom 2.819m X 3.912m
Level: Lower - Laundry Measurements not available X 3.048m
Level: Lower - Recreational room 5.309m X 6.909m
Level: Lower - Bathroom 3 - Piece
Level: Lower - Bathroom 4 - Piece
Level: Main - Bedroom 3.353m X 3.048m
Level: Main - Bedroom 3.353m X Measurements not available
Level: Main - Kitchen 3.048m X Measurements not available
Level: Main - Primary bedroom 4.115m X 3.378m
Level: Main - Dining room Measurements not available X 3.048m
Level: Main - Living room 4.115m X 5.537m
Level: Main - Family room 5.74m X 6.223m
Level: Main - Ensuite 2 - Piece
Level: Main - Dining nook 2.261m X 3.378m
Level: Main
- Listing source url Https://www.realtor.ca/real-estate/28779853/220-urquhart-ave-courtenay-courtenay-city
- Listing type identifier Idx

$-2,399
/ Month












