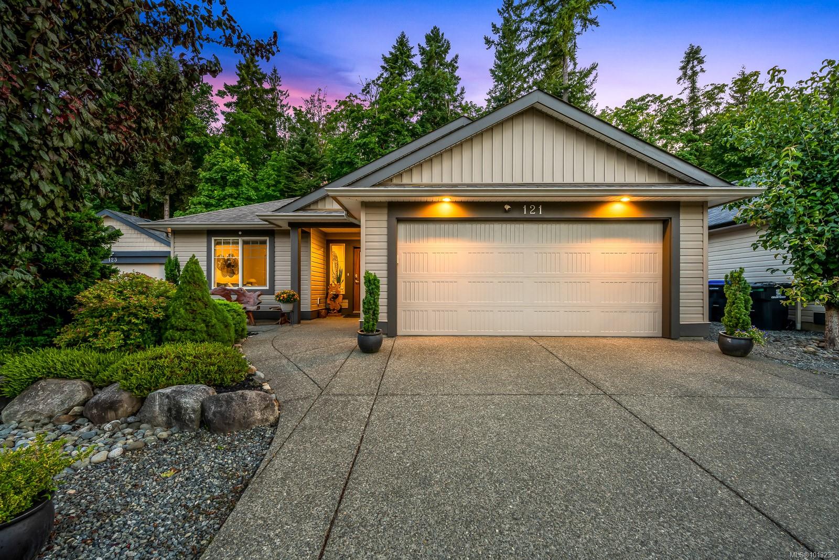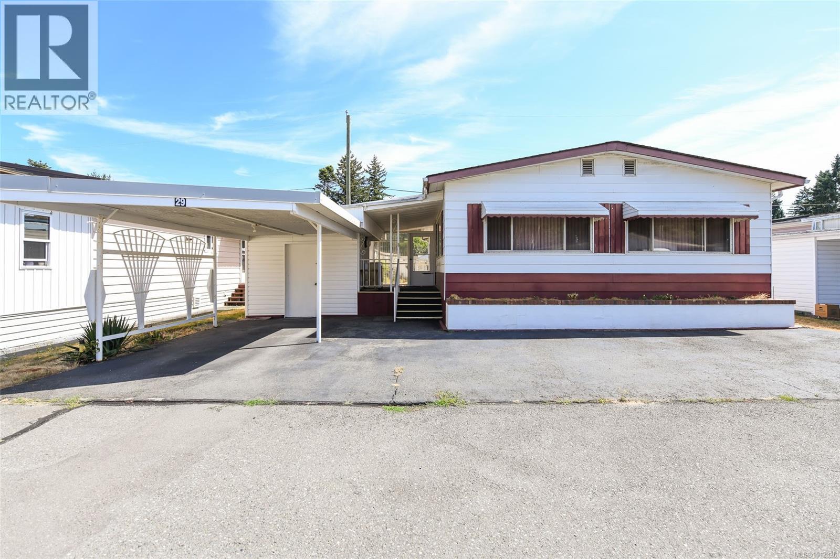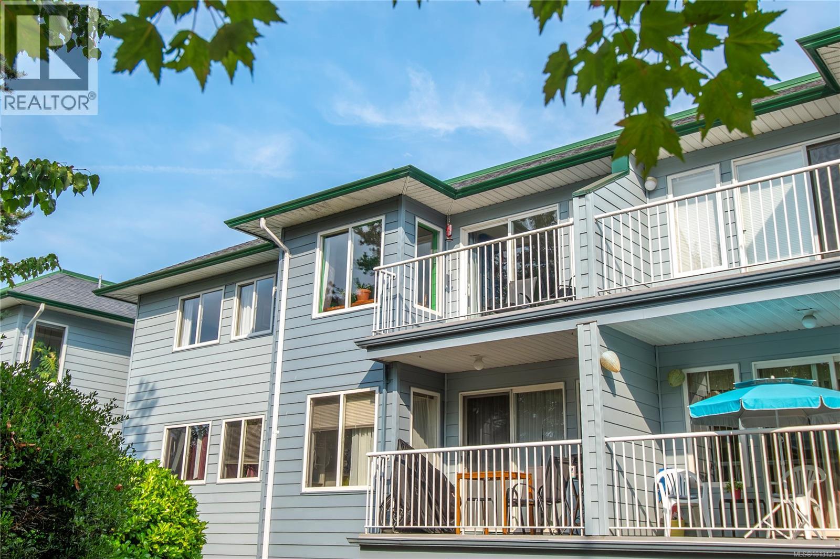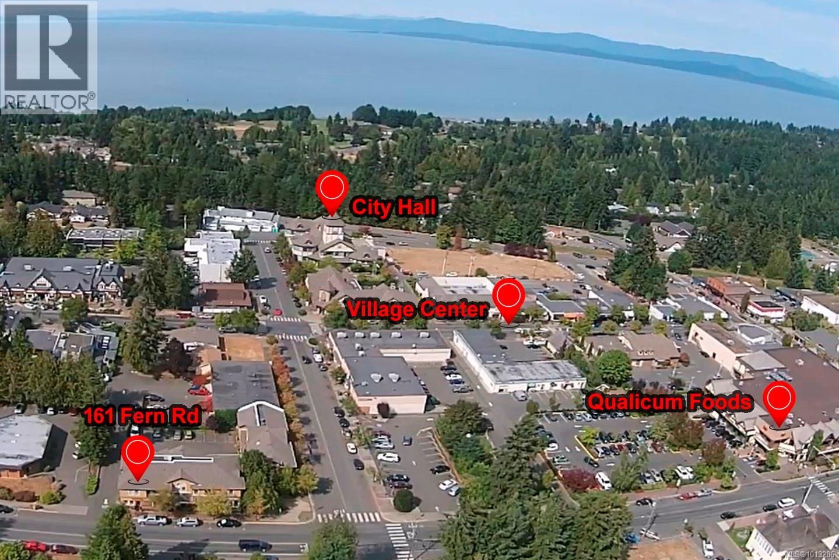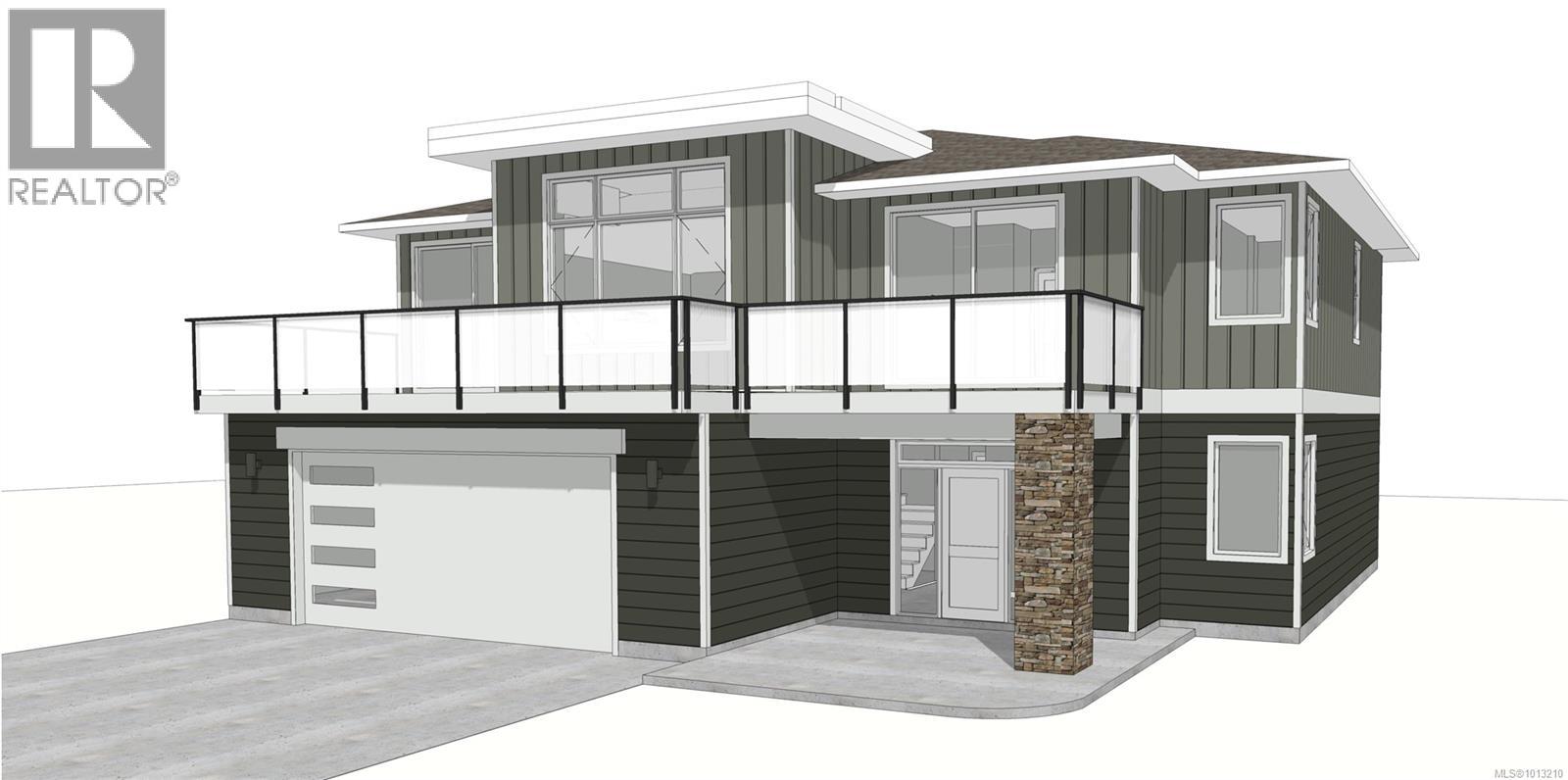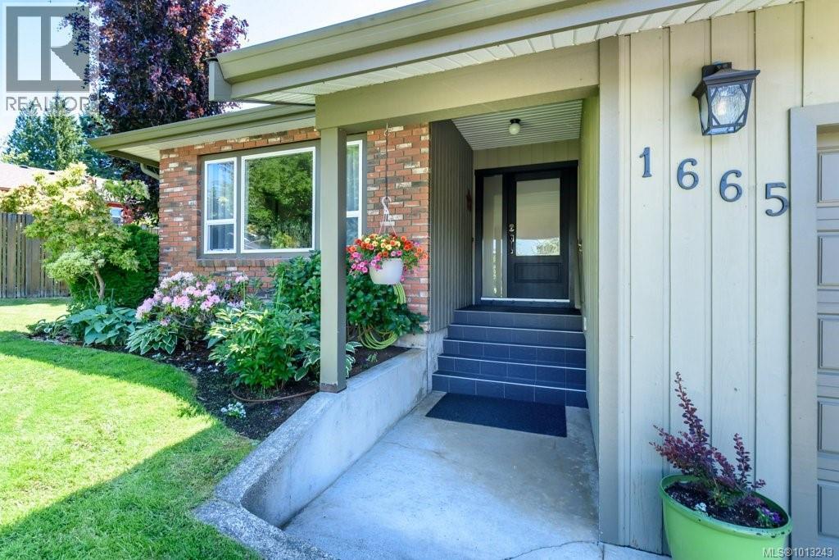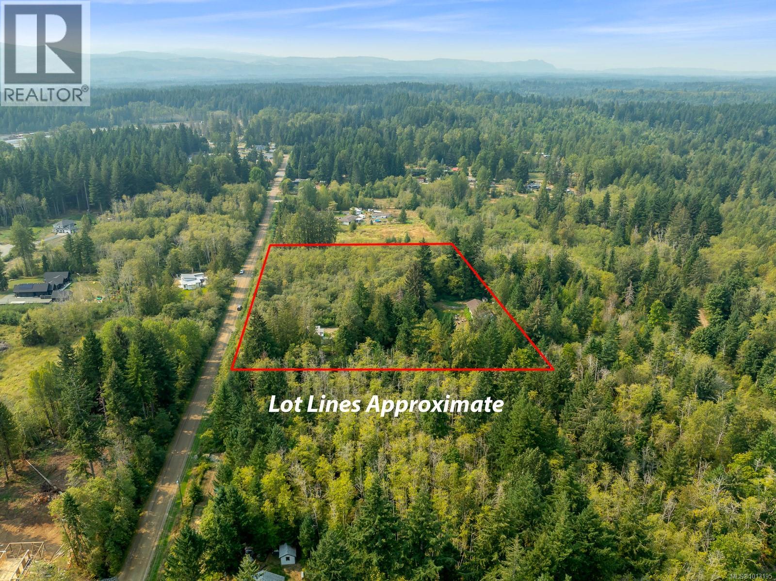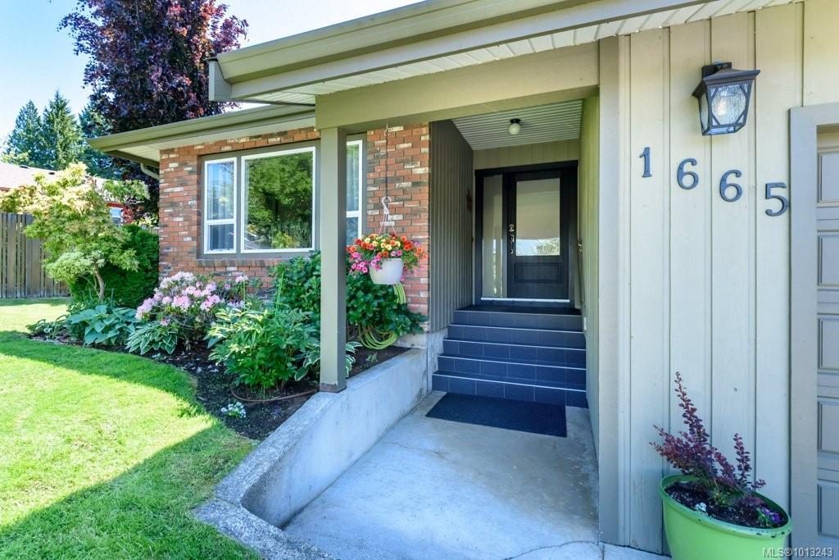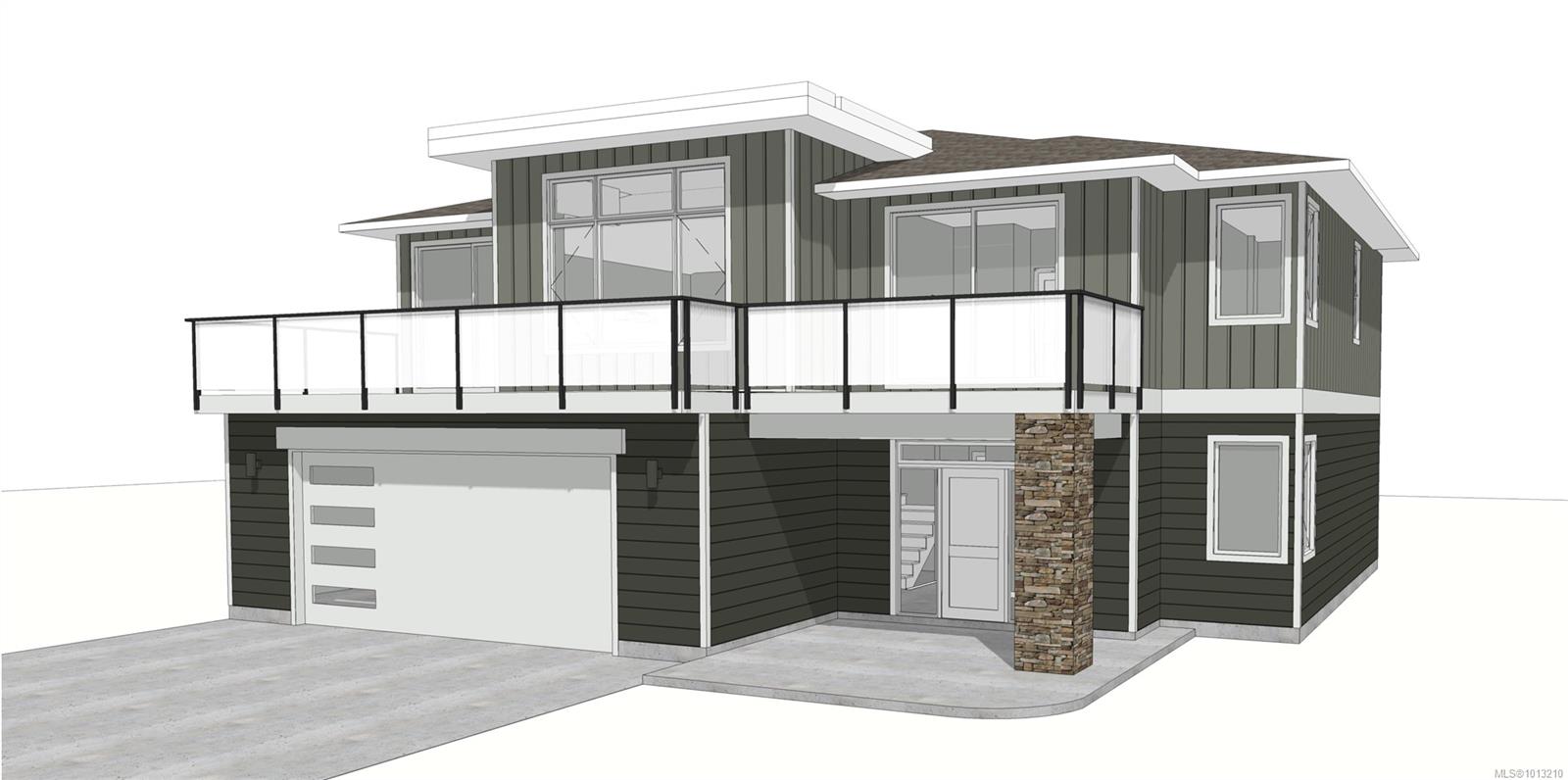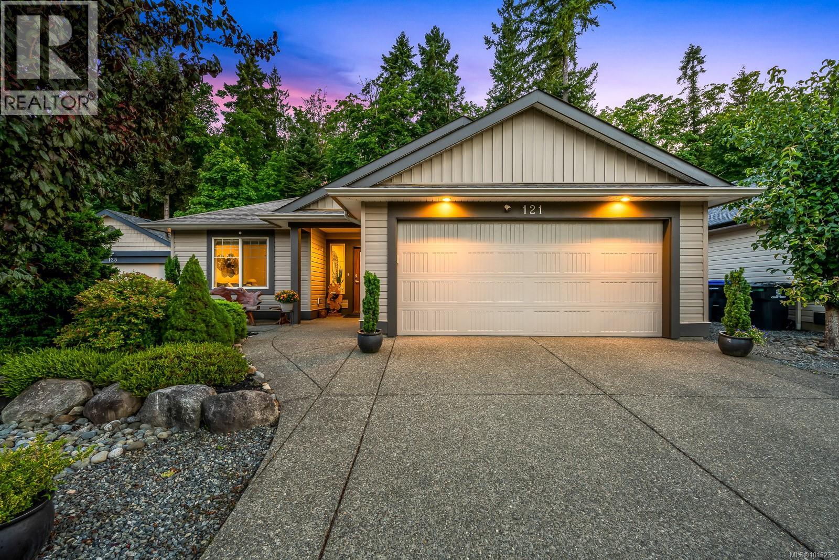
2205 Robert Lang Dr Unit 121 Dr
2205 Robert Lang Dr Unit 121 Dr
Highlights
Description
- Home value ($/Sqft)$529/Sqft
- Time on Housefulnew 7 hours
- Property typeSingle family
- Median school Score
- Year built2014
- Mortgage payment
IMMACULATE RANCHER BACKING ONTO GREENSPACE! This stunning 3 bed/2 bath Southwind-built rancher is located in The Ridge at Rivers Edge, a sought-after 55+ bare land strata community near parks, trails & the Puntledge River. Offering 1700+ sq ft of open-concept living, this home features 10’ ceilings in the main living areas, a gorgeous kitchen with granite counters, large island, 2 pantries, induction cooktop, instant hot water tap, newer fridge & microwave (2024), and 2 sun tunnels. You’ll love the LED pot lights, oversized gas fireplace, built-in wall/display unit, dual heat pump, air exchange system & BI vacuum. The spacious primary bedroom boasts a walk-in closet and 3-pce ensuite. Up/down blinds throughout plus remote-controlled blinds on the expansive patio doors. Exceptionally private, the fully fenced backyard backs onto forest with mature hedging, expanded patios, a glass-covered sitting area (furniture & hot tub included), 220 power, irrigation, and 2 security cameras. Situated on a quiet cul-de-sac with direct access to Ruth Masters Greenway and 18 acres of forested trails leading to the Puntledge River and Bear James Park. Pet-friendly strata allows for 1 dog and 1 cat. This move-in ready home is packed with premium extras! (id:63267)
Home overview
- Cooling Fully air conditioned
- Heat source Electric
- Heat type Baseboard heaters, heat pump
- # parking spaces 2
- # full baths 2
- # total bathrooms 2.0
- # of above grade bedrooms 3
- Has fireplace (y/n) Yes
- Subdivision The ridge at river's edge
- Zoning description Residential
- Lot dimensions 6098
- Lot size (acres) 0.14328007
- Building size 1702
- Listing # 1013236
- Property sub type Single family residence
- Status Active
- Laundry 2.057m X 1.778m
Level: Main - Dining room 3.658m X 4.267m
Level: Main - Primary bedroom 4.775m X 3.81m
Level: Main - Bedroom 3.658m X 3.353m
Level: Main - Kitchen 5.359m X 3.226m
Level: Main - Bathroom 4 - Piece
Level: Main - 4.013m X 1.956m
Level: Main - Living room 6.35m X 4.369m
Level: Main - Ensuite 3 - Piece
Level: Main - Bedroom 5.029m X 3.505m
Level: Main
- Listing source url Https://www.realtor.ca/real-estate/28833515/121-2205-robert-lang-dr-courtenay-courtenay-city
- Listing type identifier Idx

$-2,295
/ Month

