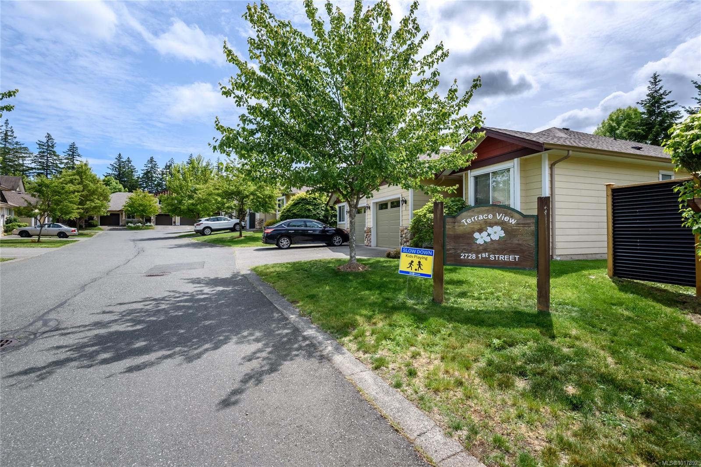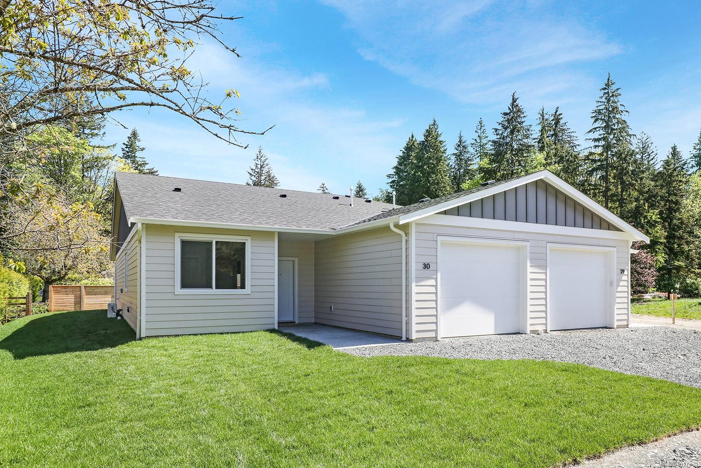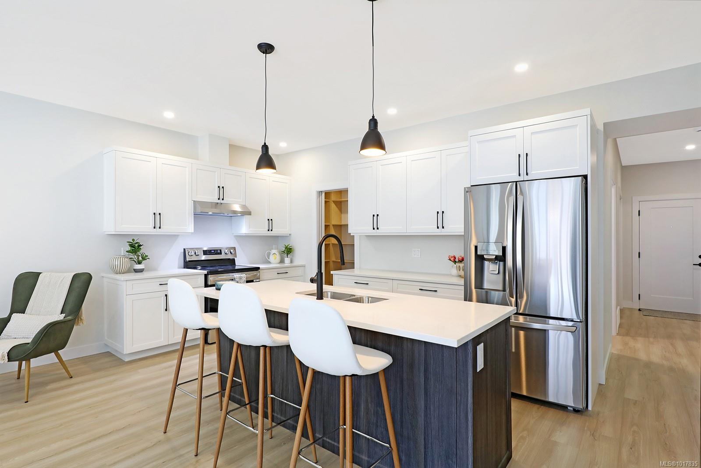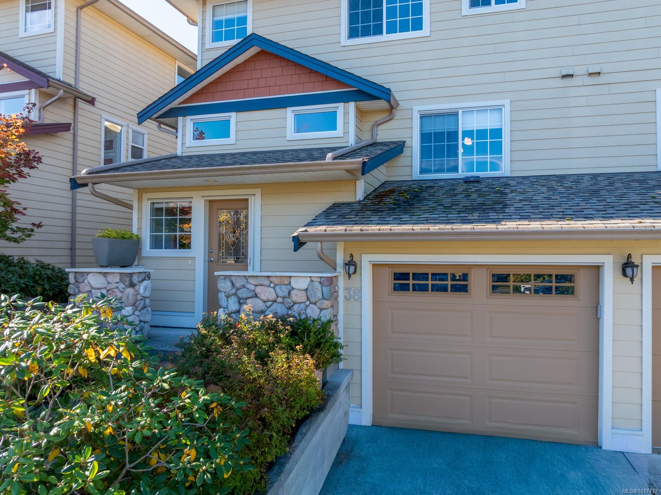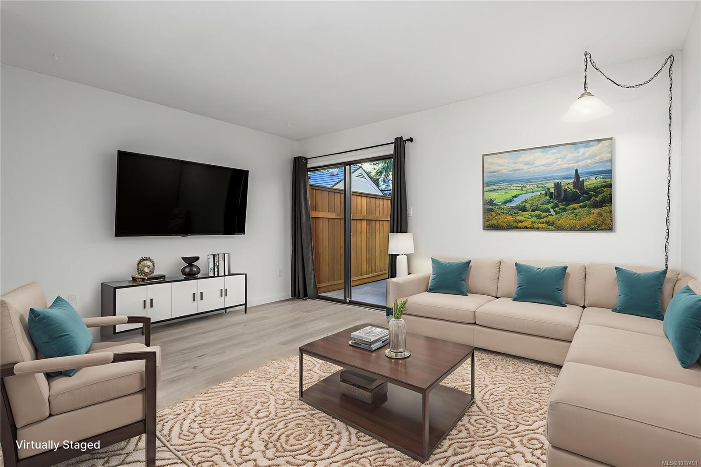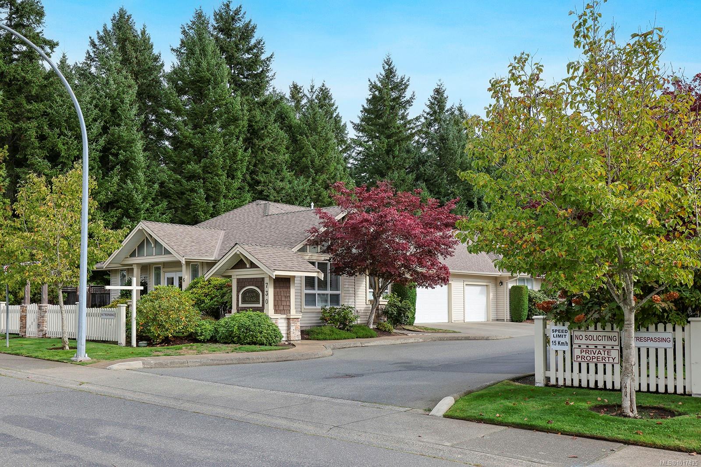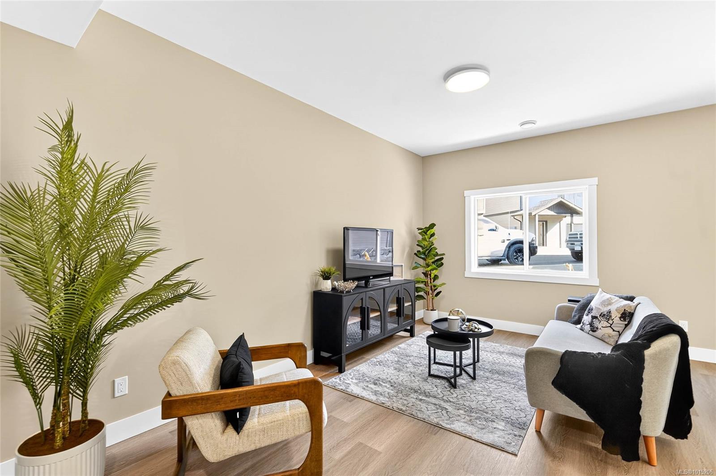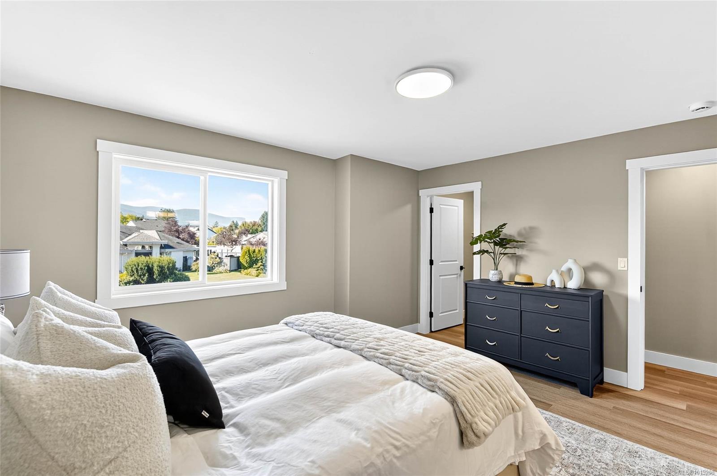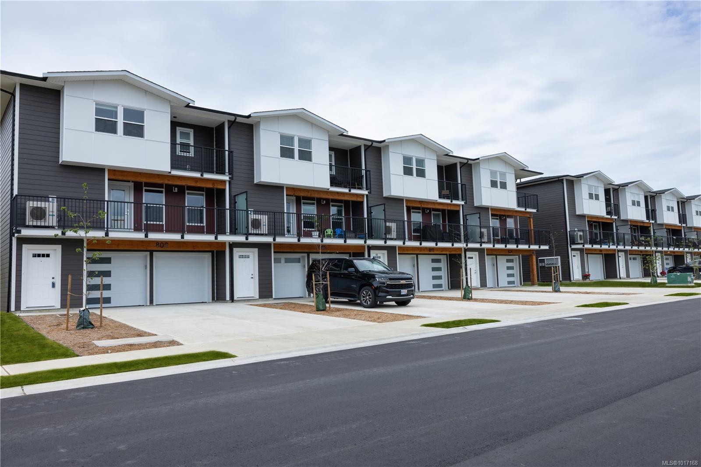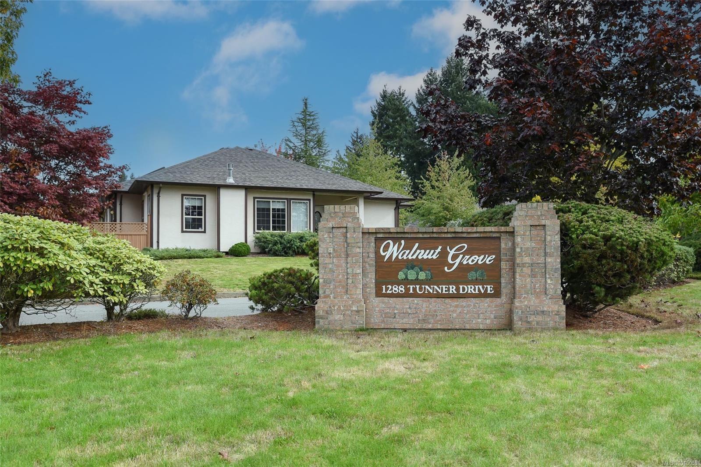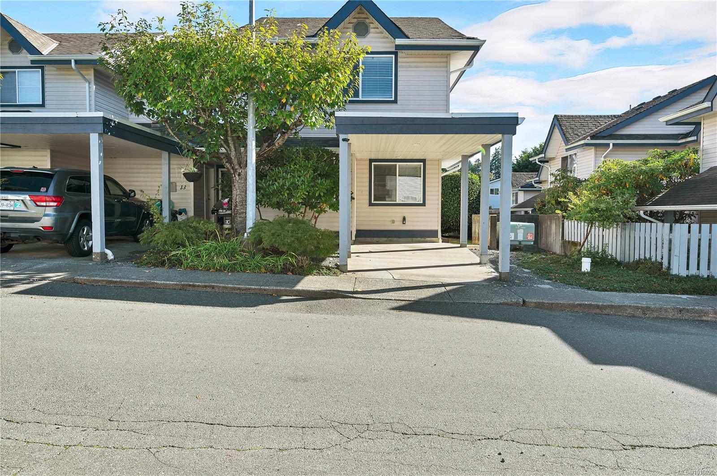- Houseful
- BC
- Courtenay
- Courtney East
- 2355 Valley View Dr Apt 49
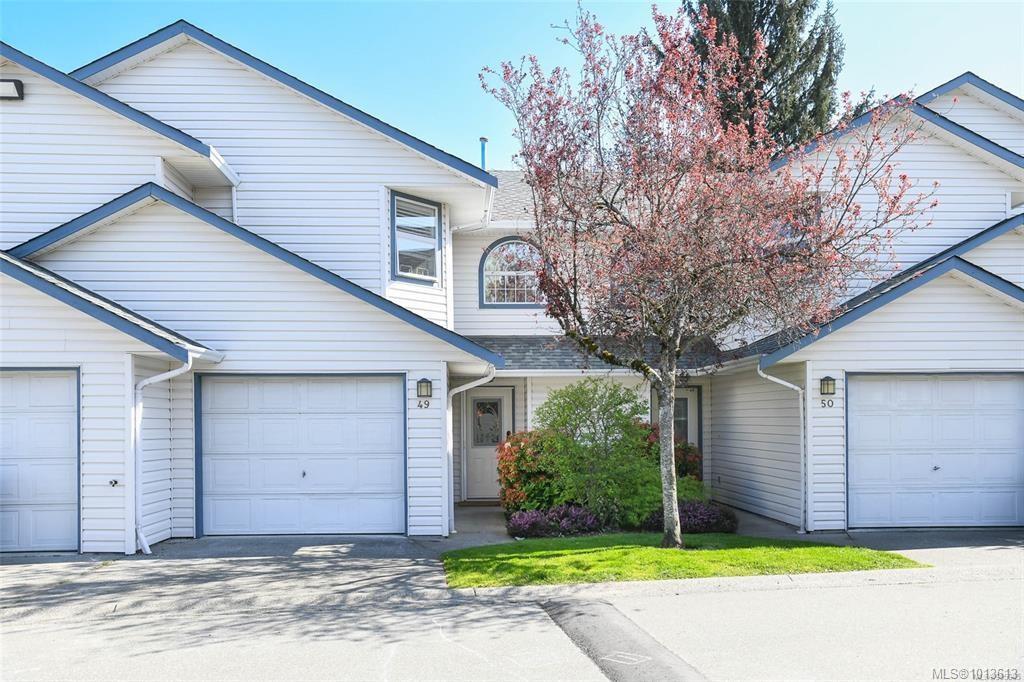
2355 Valley View Dr Apt 49
2355 Valley View Dr Apt 49
Highlights
Description
- Home value ($/Sqft)$368/Sqft
- Time on Houseful40 days
- Property typeResidential
- Neighbourhood
- Median school Score
- Year built1994
- Garage spaces1
- Mortgage payment
Well Maintained Townhouse with Brand New Windows in East Courtenay! Just minutes from recreation, schools, shopping, Costco, Crown Isle Golf Resort, and the hospital, this pet-friendly home offers a great layout with a bright living room featuring a gas fireplace and plenty of seating space. The kitchen opens into the living area, making entertaining a breeze, and has access to the private patio—perfect for summer evenings. The main floor also includes a bathroom with in-unit laundry, garage access with room for storage. Upstairs, you’ll find three comfortable bedrooms, including a spacious primary with a 4-piece ensuite and updated countertops. A versatile nook offers the ideal space for a home office or creative corner. Located just a short walk from Mark R. Isfeld Secondary and Valley View Elementary, this home is perfect for families, first-time buyers, or downsizers seeking comfort, convenience, and a great community.
Home overview
- Cooling None
- Heat type Baseboard, electric, natural gas
- Sewer/ septic Sewer connected
- # total stories 2
- Construction materials Vinyl siding
- Foundation Slab
- Roof Other
- Exterior features Balcony/patio, fencing: full, low maintenance yard
- # garage spaces 1
- # parking spaces 1
- Has garage (y/n) Yes
- Parking desc Garage
- # total bathrooms 2.0
- # of above grade bedrooms 3
- # of rooms 12
- Has fireplace (y/n) Yes
- Laundry information In unit
- County Courtenay city of
- Area Comox valley
- Subdivision Trumpeter ridge
- Water source Municipal
- Zoning description Multi-family
- Directions 236951
- Exposure West
- Lot desc Central location, easy access, family-oriented neighbourhood, near golf course, no through road, recreation nearby, shopping nearby
- Lot size (acres) 0.0
- Basement information None
- Building size 1331
- Mls® # 1013613
- Property sub type Townhouse
- Status Active
- Tax year 2024
- Primary bedroom Second: 3.175m X 4.547m
Level: 2nd - Bedroom Second: 2.54m X 3.327m
Level: 2nd - Bathroom Second
Level: 2nd - Bedroom Second: 3.353m X 3.277m
Level: 2nd - Lower: 0.889m X 3.023m
Level: Lower - Dining room Main: 2.642m X 2.667m
Level: Main - Kitchen Main: 2.337m X 2.692m
Level: Main - Laundry Main: 2.337m X 1.549m
Level: Main - Bathroom Main
Level: Main - Living room Main: 3.378m X 5.131m
Level: Main - Main: 2.311m X 1.905m
Level: Main - Main: 3.404m X 5.918m
Level: Main
- Listing type identifier Idx

$-980
/ Month

