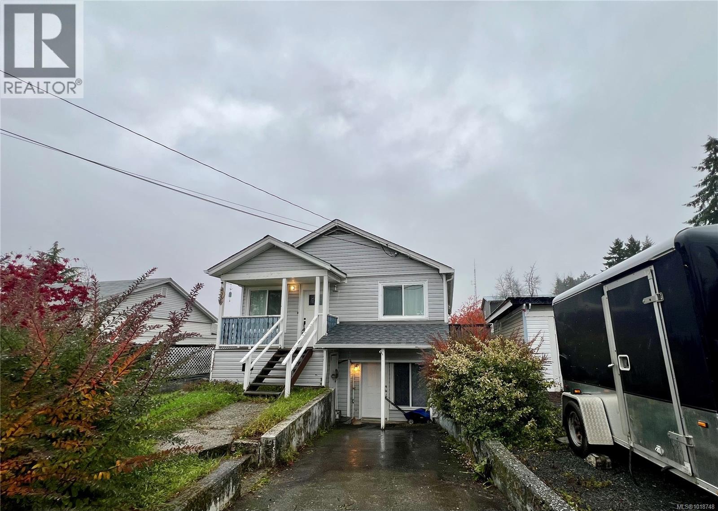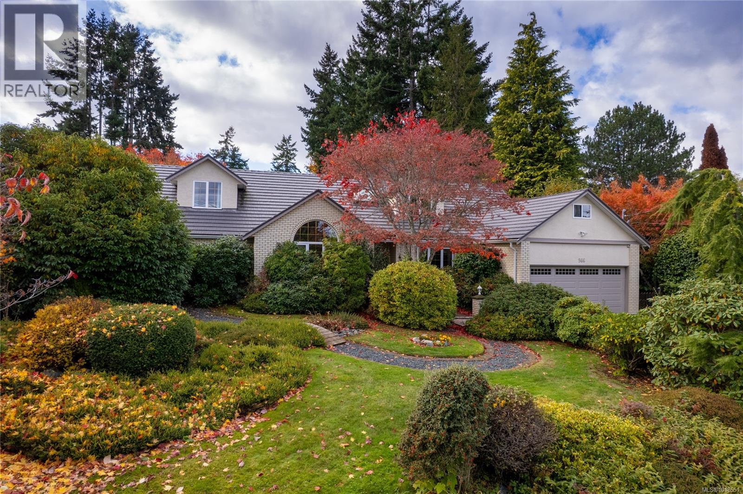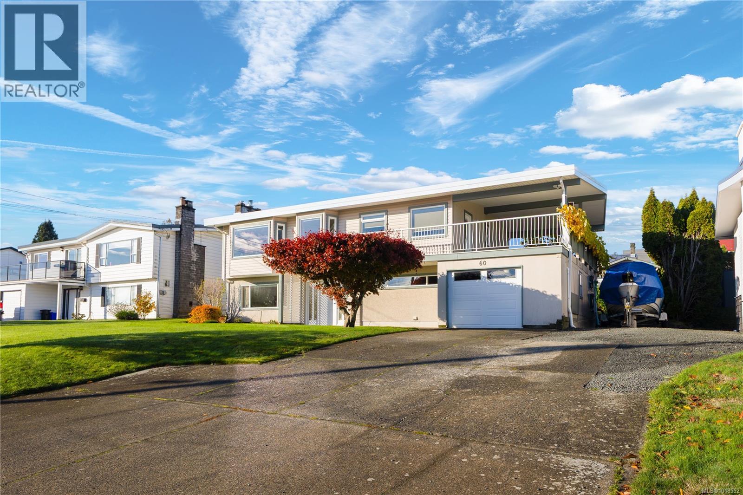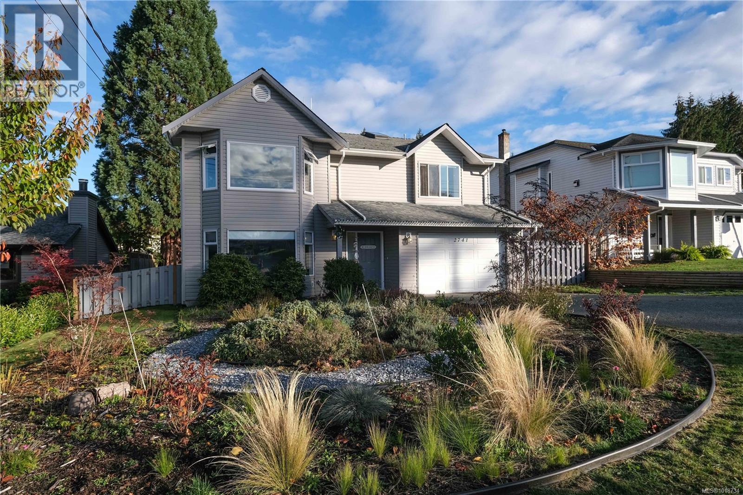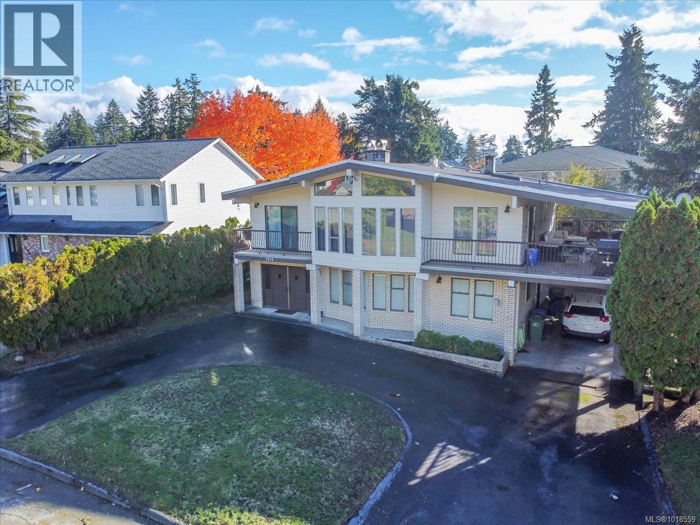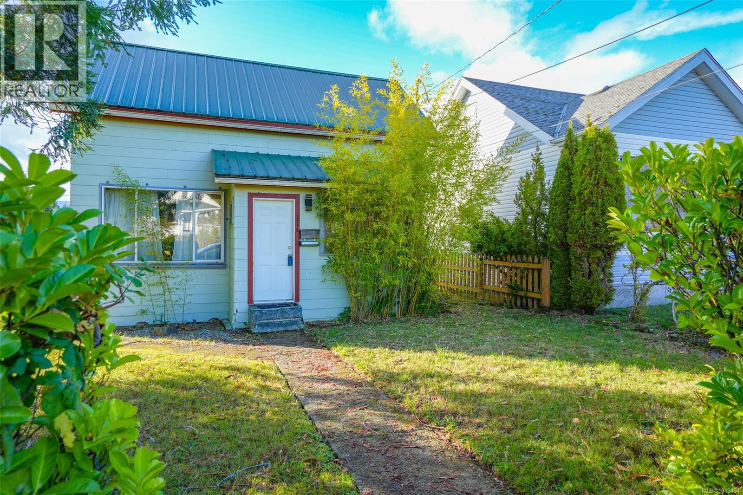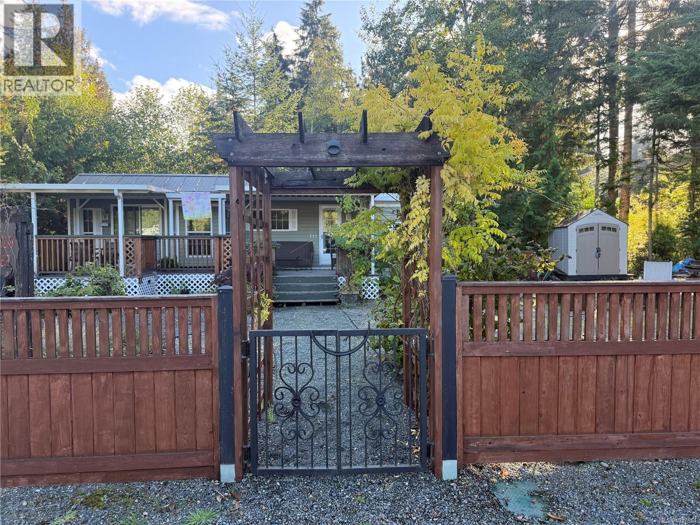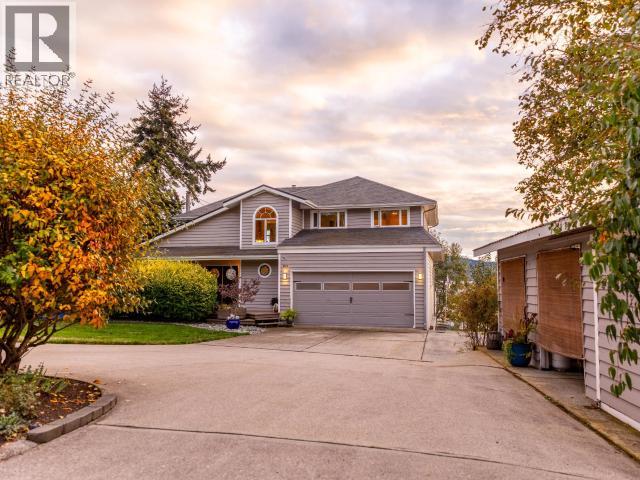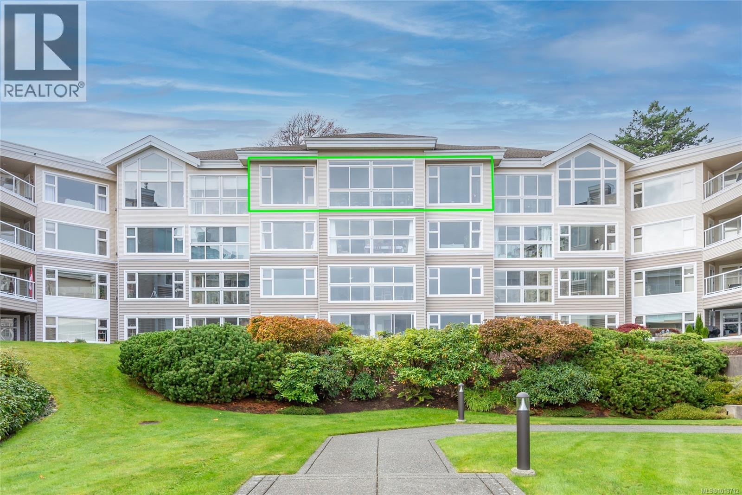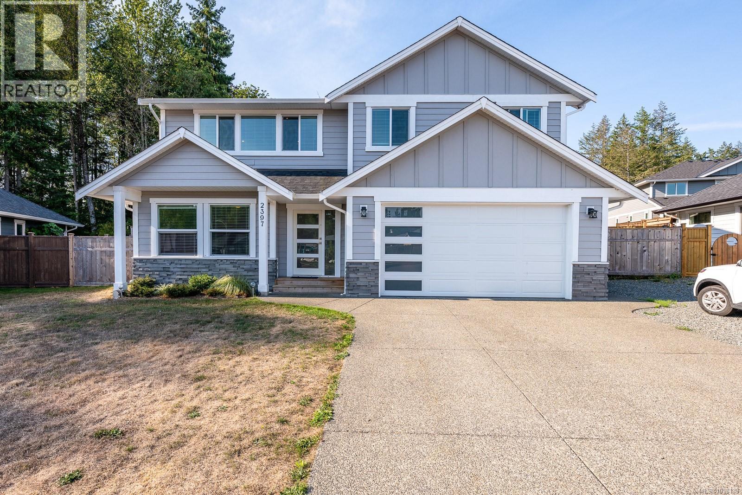
Highlights
This home is
54%
Time on Houseful
10 Days
Home features
Garage
School rated
4.6/10
Courtenay
2.22%
Description
- Home value ($/Sqft)$374/Sqft
- Time on Houseful10 days
- Property typeSingle family
- Neighbourhood
- Median school Score
- Year built2021
- Mortgage payment
Built in 2021, this 2,500 sqft residence at 2397 Brookfield Drive blends modern design with family-friendly living in one of Courtenay’s most desirable neighbourhoods. Across from a park and minutes to downtown, this home offers an open-concept main level with 9 foot ceilings, a cozy gas fireplace, and three bedrooms including a serene primary suite. The lower level adds a spacious family room, full garage, and a private one-bedroom suite with separate laundry—ideal for extended family or income potential. Quality finishes and comfort are ensured with a heat pump, HVAC system, crawlspace, and thoughtful layout. With schools, recreation, trails, and shopping nearby, this home delivers both lifestyle and lasting value. (id:63267)
Home overview
Amenities / Utilities
- Cooling Air conditioned, fully air conditioned
- Heat source Electric
- Heat type Forced air, heat pump
Exterior
- # parking spaces 2
Interior
- # full baths 3
- # total bathrooms 3.0
- # of above grade bedrooms 4
- Has fireplace (y/n) Yes
Location
- Subdivision Courtenay city
- Zoning description Residential
Lot/ Land Details
- Lot dimensions 8276
Overview
- Lot size (acres) 0.1944549
- Building size 2929
- Listing # 1018138
- Property sub type Single family residence
- Status Active
Rooms Information
metric
- Kitchen 3.404m X 2.591m
Level: Lower - Family room 5.207m X 3.607m
Level: Lower - Laundry 4.394m X 2.565m
Level: Lower - Bedroom 3.835m X 2.743m
Level: Lower - Living room 5.512m X 3.099m
Level: Lower - Bathroom 4 - Piece
Level: Lower - Primary bedroom 4.039m X 3.759m
Level: Main - Bathroom 4 - Piece
Level: Main - Bedroom 2.997m X 2.972m
Level: Main - Ensuite 3 - Piece
Level: Main - Bedroom 3.048m X 3.023m
Level: Main - Kitchen 4.166m X 3.2m
Level: Main - Living room 4.953m X 4.877m
Level: Main - Dining room 3.353m X 2.743m
Level: Main
SOA_HOUSEKEEPING_ATTRS
- Listing source url Https://www.realtor.ca/real-estate/29024058/2397-brookfield-dr-courtenay-courtenay-city
- Listing type identifier Idx
The Home Overview listing data and Property Description above are provided by the Canadian Real Estate Association (CREA). All other information is provided by Houseful and its affiliates.

Lock your rate with RBC pre-approval
Mortgage rate is for illustrative purposes only. Please check RBC.com/mortgages for the current mortgage rates
$-2,920
/ Month25 Years fixed, 20% down payment, % interest
$
$
$
%
$
%

Schedule a viewing
No obligation or purchase necessary, cancel at any time
Nearby Homes
Real estate & homes for sale nearby



