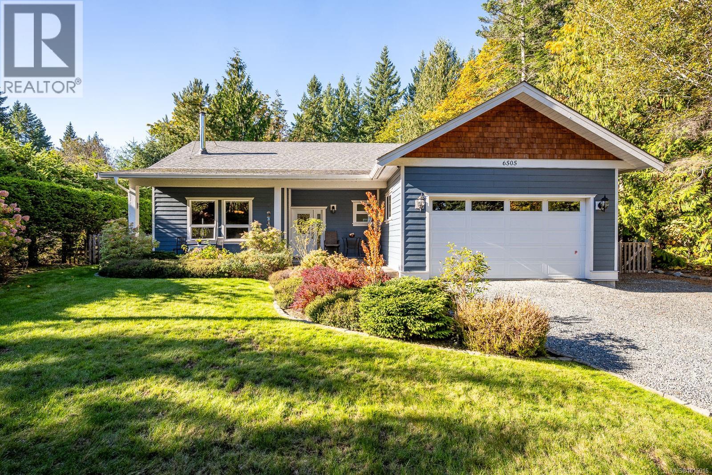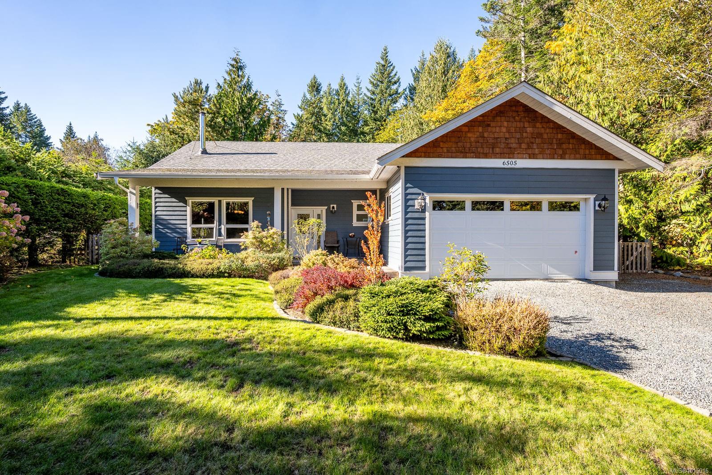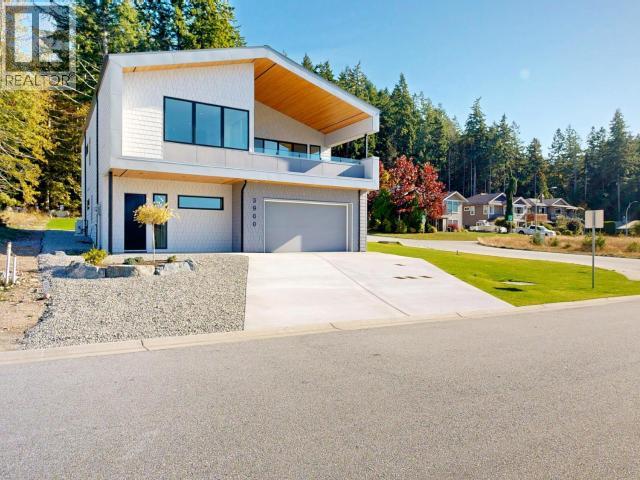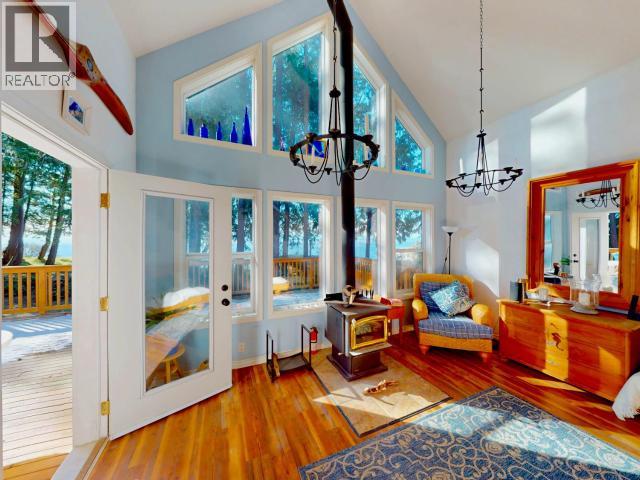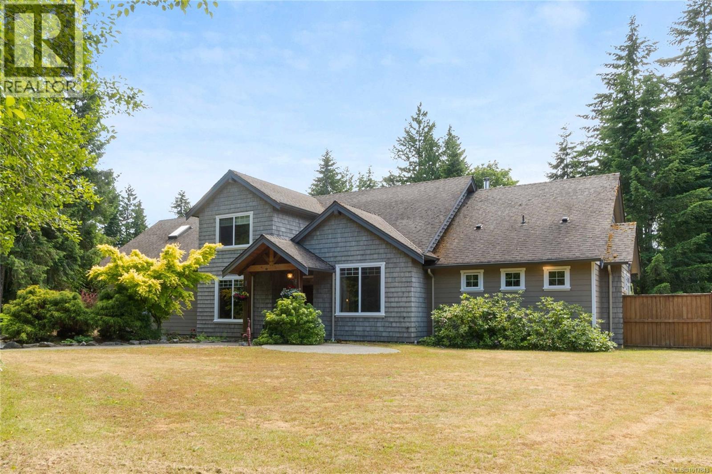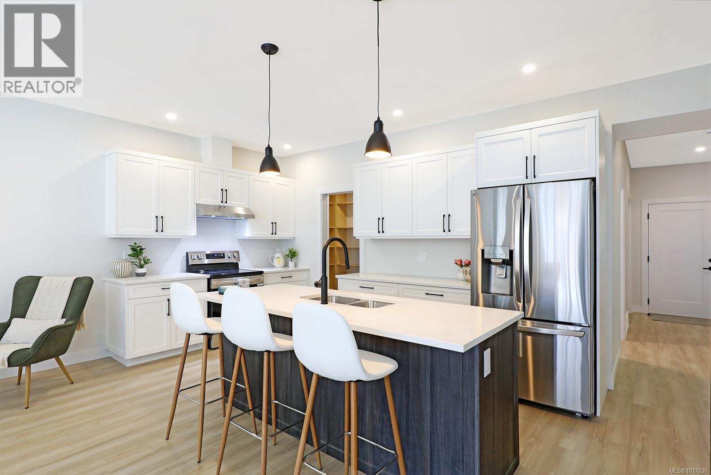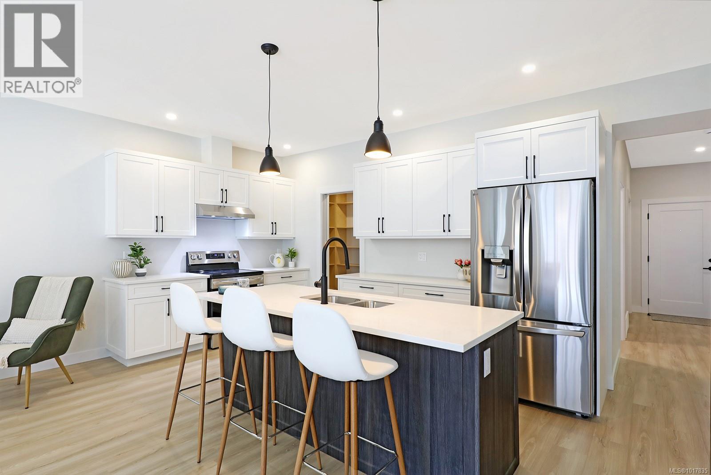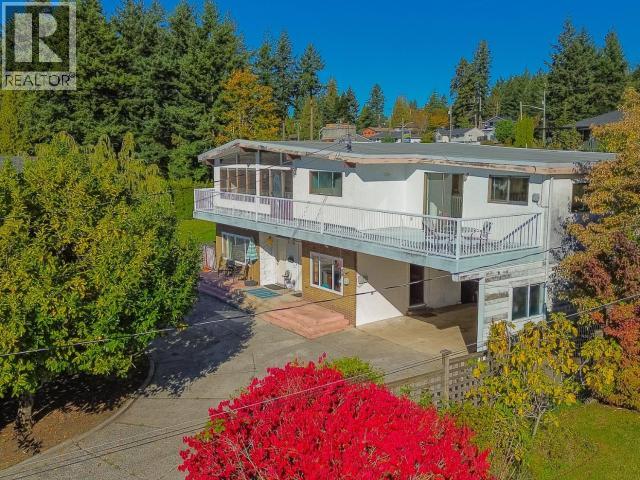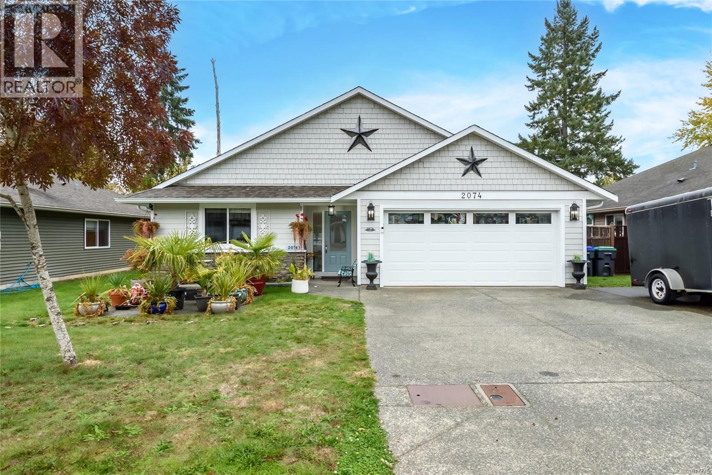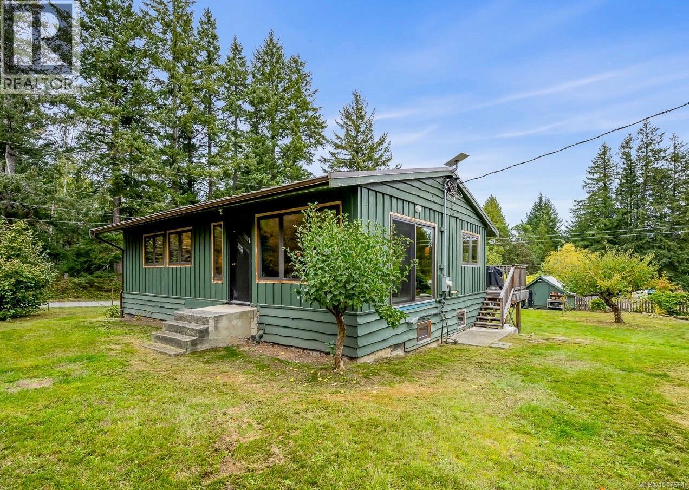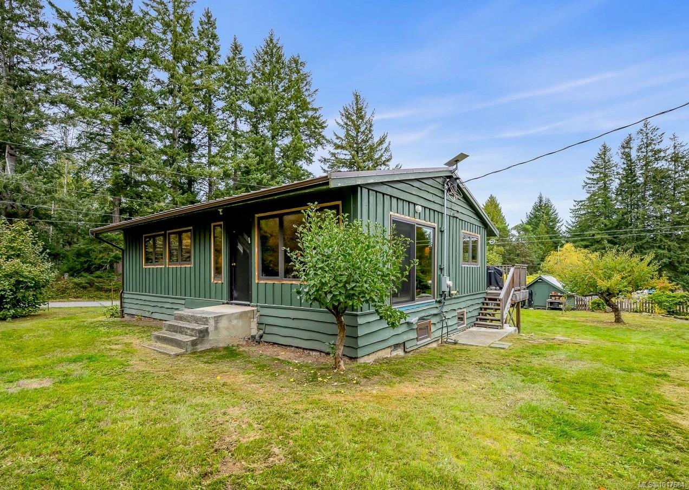- Houseful
- BC
- Courtenay
- Courtney East
- 243 Stafford Ave
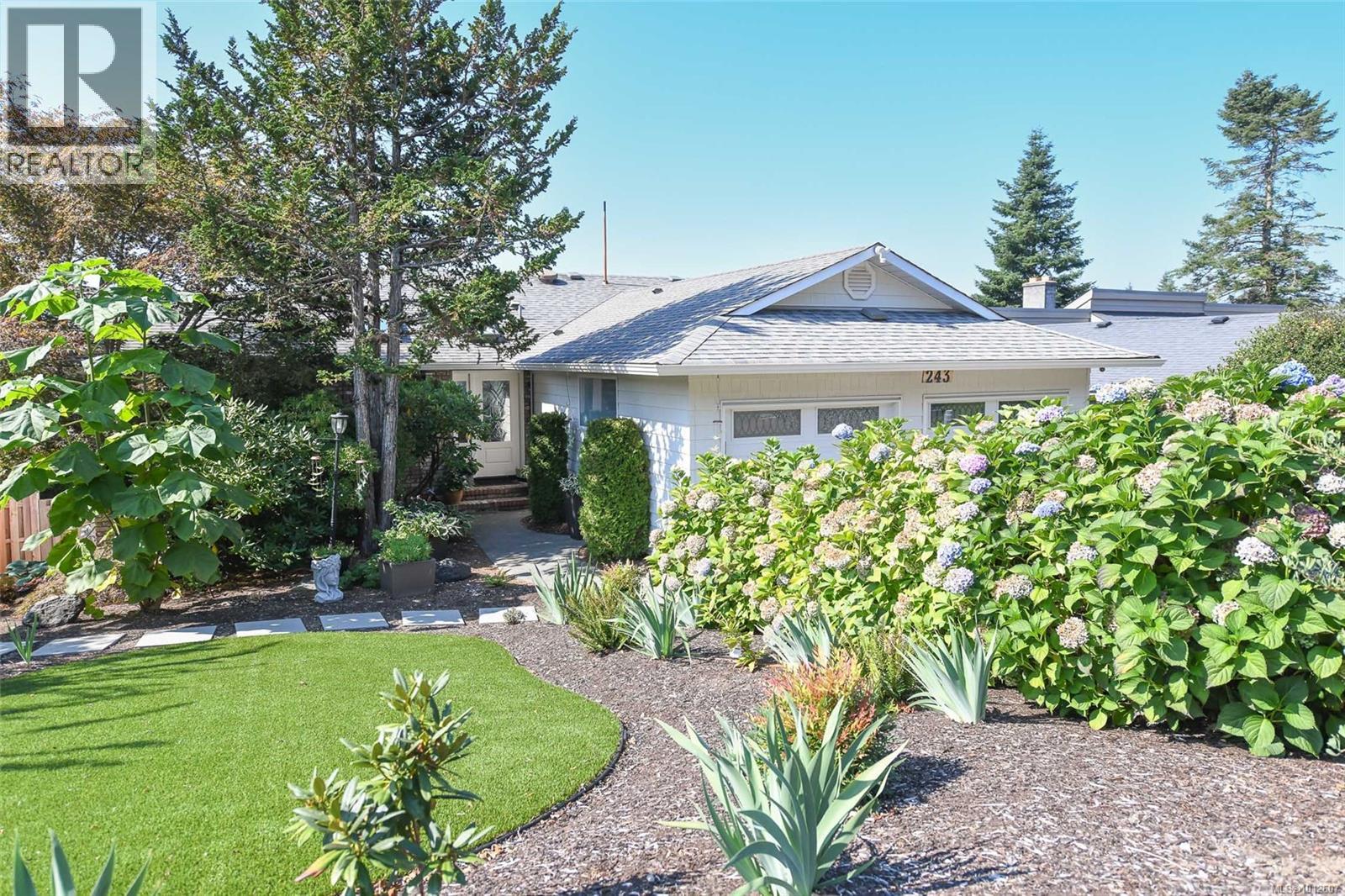
243 Stafford Ave
243 Stafford Ave
Highlights
Description
- Home value ($/Sqft)$450/Sqft
- Time on Houseful46 days
- Property typeSingle family
- StyleContemporary
- Neighbourhood
- Median school Score
- Year built1989
- Mortgage payment
Ideal for Multi-Generational Living – Suite Potential & Stunning Views in Prime Comox Valley Location Looking for the perfect setup for adult children, in-laws, or extended family? Welcome to 243 Stafford Avenue, a beautifully updated walk-out basement rancher offering versatile living space on a quiet no-through road—all within walking distance of North Island College, the hospital, and Queneesh Elementary. Enjoy breathtaking views of the Comox Valley, Mt. Washington, Comox Glacier, and Forbidden Plateau right from your own backyard. Watch eagles soar, enjoy vibrant sunsets, and unwind in a peaceful, nature-filled setting. With over 2,500 sq. ft. of living space on two levels, including 3 full bathrooms, this home has been extensively upgraded with new siding & vinyl windows, R60 insulation, skylights & sliding glass doors, heat pump, furnace, and hot water tank. And if hydro bills are a concern, with a 24-panel solar system they are minimal. Bonus: Also includes a Tesla “off-the-grid” power supply backup battery system for outages. The lower level offers suite potential, complete with a kitchenette—ideal for independent family living, guests, or entertaining. Step outside to the covered patio, perfect for year-round BBQs and gatherings. The private, fully fenced backyard is a serene garden oasis with Western Cedar fencing, two ponds (one with a waterfall), brick patios, and full irrigation. Located close to the Aquatic Centre, Crown Isle shopping, local cafés, and connected to the Dingwall Steps pedestrian and cycling network, this home combines lifestyle, location, and long-term comfort. Pride of ownership shines through—come experience it for yourself. (id:63267)
Home overview
- Cooling Air conditioned
- Heat source Electric, natural gas
- Heat type Heat pump
- # parking spaces 4
- # full baths 3
- # total bathrooms 3.0
- # of above grade bedrooms 4
- Has fireplace (y/n) Yes
- Subdivision Courtenay east
- View City view, mountain view, valley view
- Zoning description Residential
- Lot dimensions 10500
- Lot size (acres) 0.24671052
- Building size 2547
- Listing # 1012607
- Property sub type Single family residence
- Status Active
- Laundry 2.667m X 2.159m
Level: Lower - Bedroom 3.302m X 3.2m
Level: Lower - Family room 4.496m X 5.232m
Level: Lower - Den 3.454m X 1.524m
Level: Lower - Bedroom 3.277m X 4.293m
Level: Lower - Bonus room 5.639m X 2.946m
Level: Lower - Bathroom 3 - Piece
Level: Lower - 10.363m X 3.962m
Level: Lower - Dining nook 2.591m X 2.286m
Level: Main - Primary bedroom 3.556m X 4.42m
Level: Main - Dining room 2.921m X 2.972m
Level: Main - Kitchen 3.454m X 4.369m
Level: Main - Living room 4.369m X 5.182m
Level: Main - Primary bedroom 3.556m X 4.42m
Level: Main - Dining nook 2.591m X 2.286m
Level: Main - Bedroom 3.581m X 2.667m
Level: Main - Ensuite 4 - Piece
Level: Main - 1.753m X 2.54m
Level: Main - Dining room 2.921m X 2.946m
Level: Main - Bathroom 4 - Piece
Level: Main
- Listing source url Https://www.realtor.ca/real-estate/28801209/243-stafford-ave-courtenay-courtenay-east
- Listing type identifier Idx

$-3,056
/ Month

