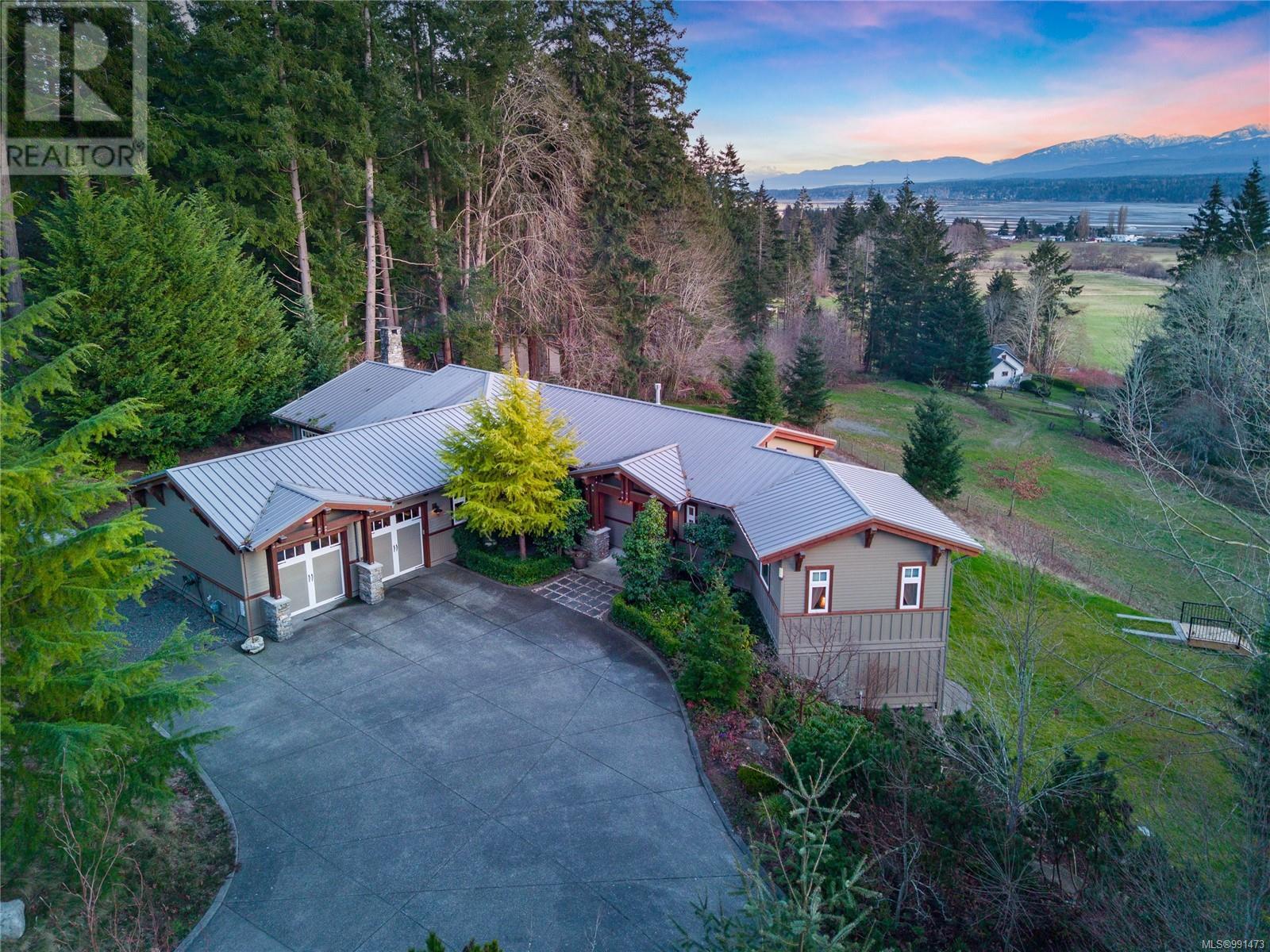- Houseful
- BC
- Courtenay
- Courtney East
- 2465 Back Rd

2465 Back Rd
2465 Back Rd
Highlights
Description
- Home value ($/Sqft)$678/Sqft
- Time on Houseful225 days
- Property typeSingle family
- StyleContemporary
- Neighbourhood
- Median school Score
- Lot size2.86 Acres
- Year built2007
- Mortgage payment
Extraordinary 3.10 acre property & 4 bdrm/4.5 bath custom built home with superlative ocean, mountain & valley views! This sensational home offers 4198 sf & exudes a modern farmhouse feel with an eclectic flair. Stunning main level with wide plank wood flooring, additional primary suite, living room with two-sided gas fireplace open to an exceptional kitchen with maple cabinetry, s/s appliances, concrete countertops & central island, this is the heart of the home. Access to balcony & outdoor dining patio with fireplace! Family room with adjoining studio/office with BI desks/bookshelves. Lower level features primary suite with full ensuite & walk-in closet, 2 additional bdrms with full baths, rec room & laundry/utility room. Exterior features include electric entrance gate, 3 garage spaces, extensive fencing & mature landscaping/sprinkler system. Morrison Rd access & RU-8 zoning allows two single detached dwellings. This is a 5-star VIEW home & property! Detailed info sheet available. (id:63267)
Home overview
- Cooling Central air conditioning
- Heat source Electric
- Heat type Forced air, heat pump
- # parking spaces 4
- # full baths 5
- # total bathrooms 5.0
- # of above grade bedrooms 4
- Has fireplace (y/n) Yes
- Subdivision Courtenay east
- View City view, mountain view, ocean view, valley view
- Zoning description Unknown
- Lot size (acres) 0.0
- Building size 4198
- Listing # 991473
- Property sub type Single family residence
- Status Active
- Ensuite 2.616m X 4.394m
Level: Lower - Bathroom 2.515m X 1.499m
Level: Lower - Recreational room 4.216m X 5.588m
Level: Lower - Bedroom 5.74m X 4.826m
Level: Lower - Bedroom 4.039m X 4.42m
Level: Lower - Primary bedroom 4.369m X 4.47m
Level: Lower - Bathroom 2.515m X 1.499m
Level: Lower - Primary bedroom 5.893m X 7.341m
Level: Main - Office 3.632m X 4.47m
Level: Main - Bathroom 1.499m X 1.854m
Level: Main - Family room 4.902m X 4.47m
Level: Main - Eating area 3.81m X 4.928m
Level: Main - Ensuite 1.981m X 2.438m
Level: Main - Living room 3.962m X 5.41m
Level: Main - Kitchen 5.436m X 5.867m
Level: Main - Dining room 3.124m X 4.928m
Level: Main
- Listing source url Https://www.realtor.ca/real-estate/28005472/2465-back-rd-courtenay-courtenay-east
- Listing type identifier Idx

$-7,595
/ Month












