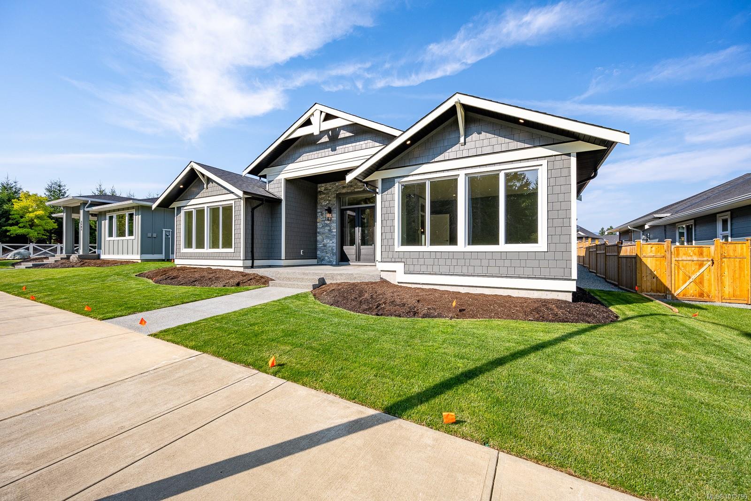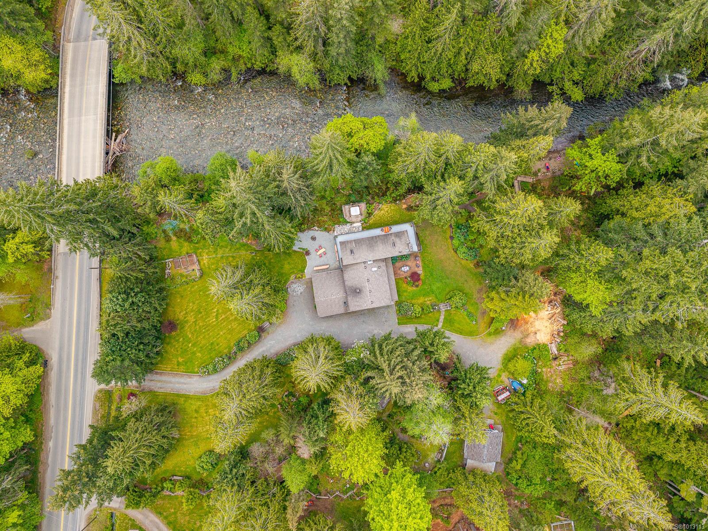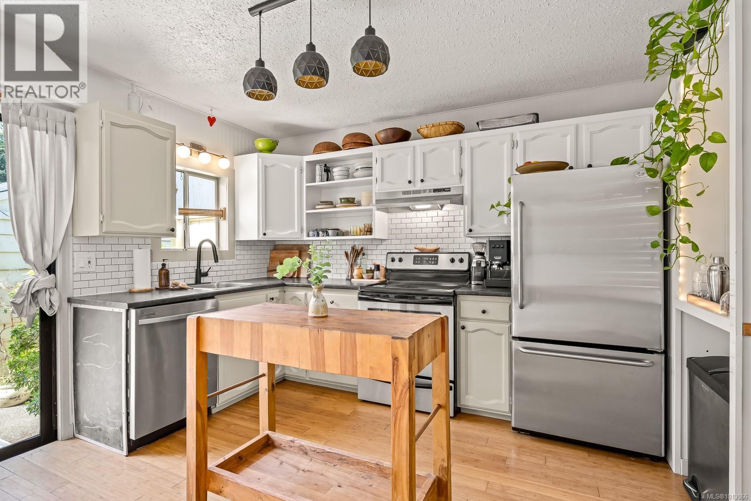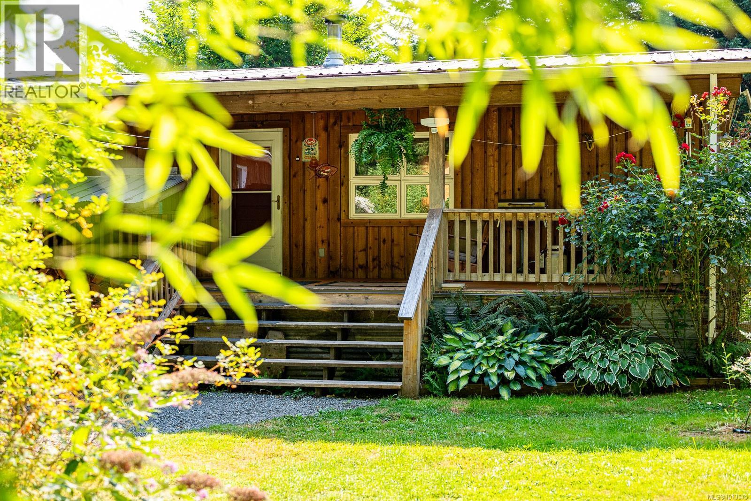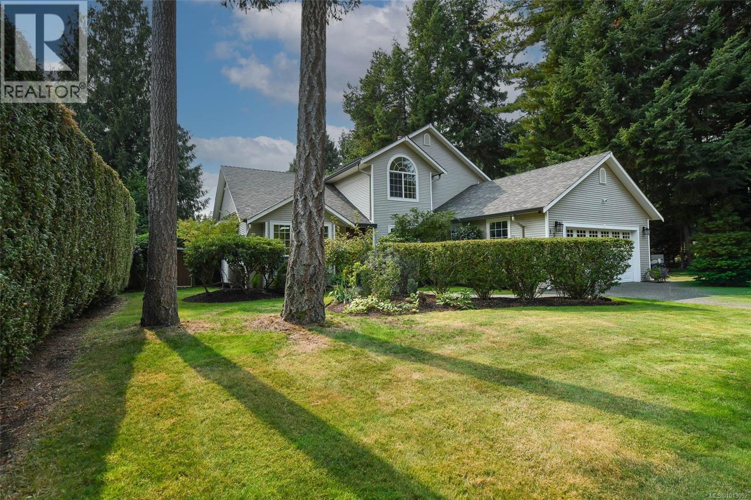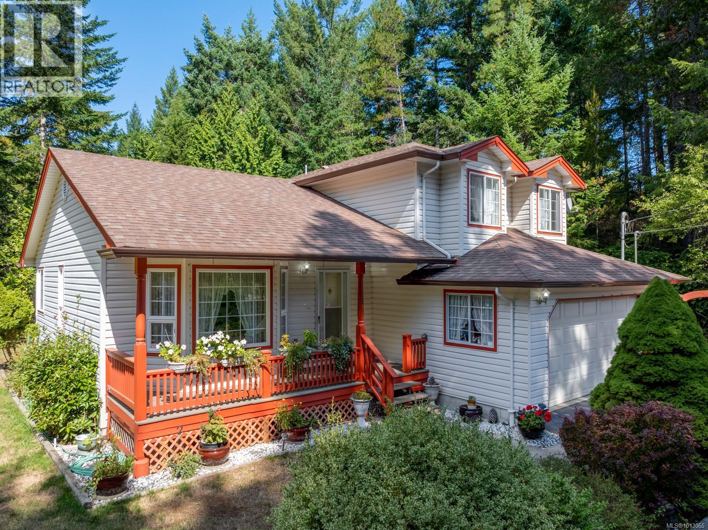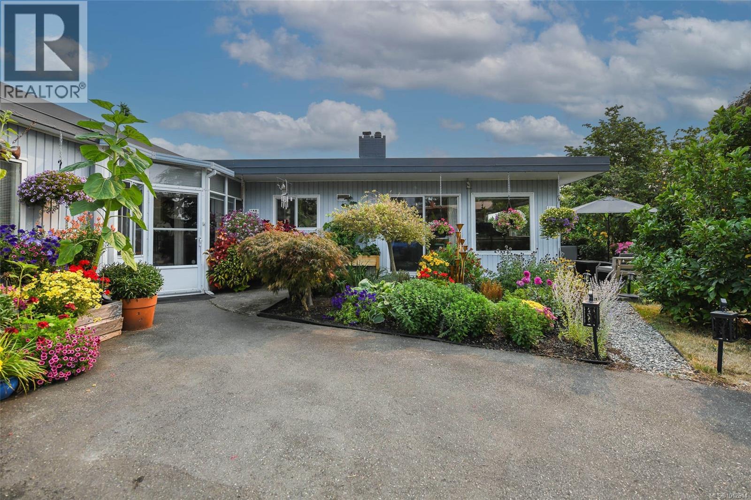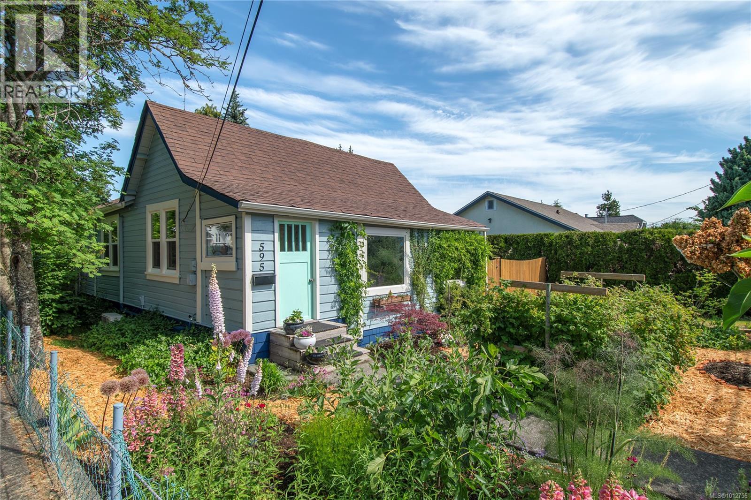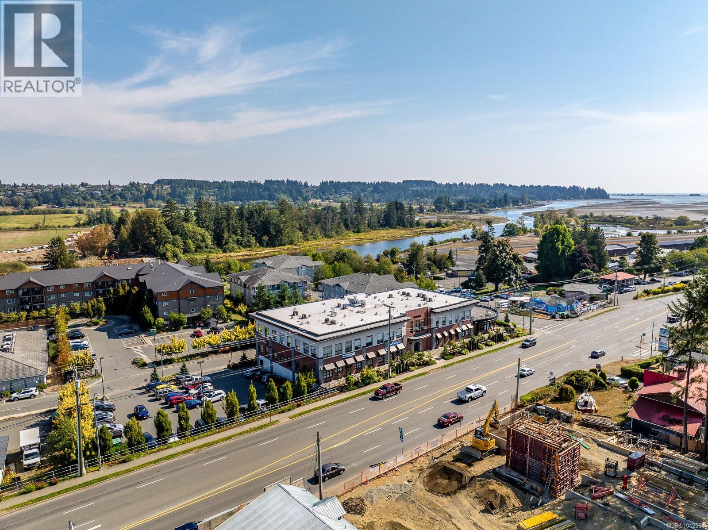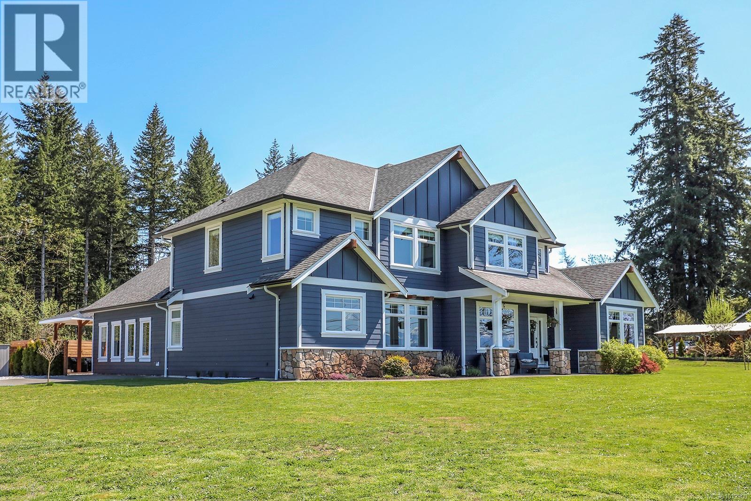
Highlights
Description
- Home value ($/Sqft)$446/Sqft
- Time on Housefulnew 22 hours
- Property typeSingle family
- StyleWestcoast
- Median school Score
- Lot size1.65 Acres
- Year built2009
- Mortgage payment
Spectacular 1.67-acre estate with breathtaking Beaufort Mountain views, featuring two executive-style homes, a studio, and a shop near Beaufort Winery. The 3,200+ sqft main home boasts a vaulted great room, living and family rooms, office, and a stunning primary suite on the main. Every room showcases beautiful custom cabinetry, adding both style and function. The gourmet kitchen wows with crown molding, quartz counters, oversized island, Wolf range, Butler’s pantry & more. Upstairs, three bedrooms share a full bath. The second home, a 968 sqft, custom-built 2019 rancher, offers two bedrooms and green energy efficiency. Both homes have heat pumps and separate septic systems. The fully fenced, gated property includes a studio/workspace, double garage with a gorgeous timber-frame entrance, a detached workshop, new greenhouse, kids' play area, hot tub, 12x24 above-ground pool, firepit, 16x16 covered area, young orchard & gardens. A true private retreat! For more information please contact Ronni Lister at 250-702-7252 or ronnilister.com. (id:63267)
Home overview
- Cooling Air conditioned
- Heat source Natural gas
- Heat type Heat pump
- # parking spaces 10
- # full baths 5
- # total bathrooms 5.0
- # of above grade bedrooms 6
- Has fireplace (y/n) Yes
- Subdivision Courtenay north
- View Mountain view
- Zoning description Residential
- Lot dimensions 1.65
- Lot size (acres) 1.65
- Building size 5373
- Listing # 1012900
- Property sub type Single family residence
- Status Active
- Bedroom Measurements not available X 3.353m
Level: 2nd - Bathroom 2.819m X 2.388m
Level: 2nd - Bedroom 3.632m X 3.226m
Level: 2nd - Bedroom 3.607m X 3.404m
Level: 2nd - Bathroom 2.489m X 0.889m
Level: Main - Porch 6.172m X 3.15m
Level: Main - Office 3.353m X Measurements not available
Level: Main - Bathroom 2.362m X 0.889m
Level: Main - Laundry 3.327m X 2.896m
Level: Main - 5.258m X 2.388m
Level: Main - Dining room 4.318m X 3.2m
Level: Main - Pantry 2.438m X Measurements not available
Level: Main - Great room 5.74m X 5.08m
Level: Main - 3.378m X 2.007m
Level: Main - Kitchen 4.877m X Measurements not available
Level: Main - Ensuite 3.378m X 2.642m
Level: Main - Family room 6.706m X Measurements not available
Level: Main - Living room 3.607m X 3.607m
Level: Main - Primary bedroom 4.572m X 4.267m
Level: Main - Workshop 7.264m X 6.375m
Level: Other
- Listing source url Https://www.realtor.ca/real-estate/28817376/2495-graham-rd-courtenay-courtenay-north
- Listing type identifier Idx

$-6,387
/ Month

