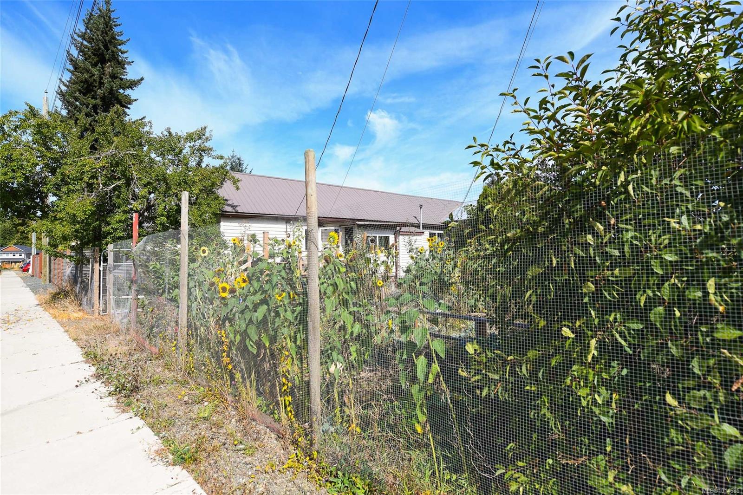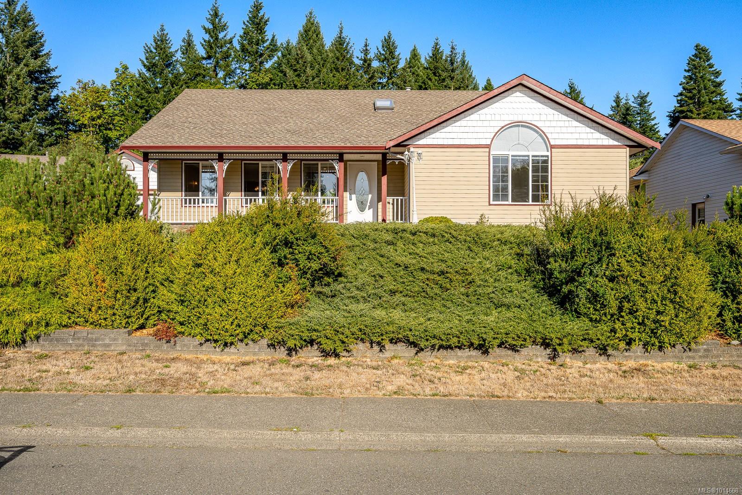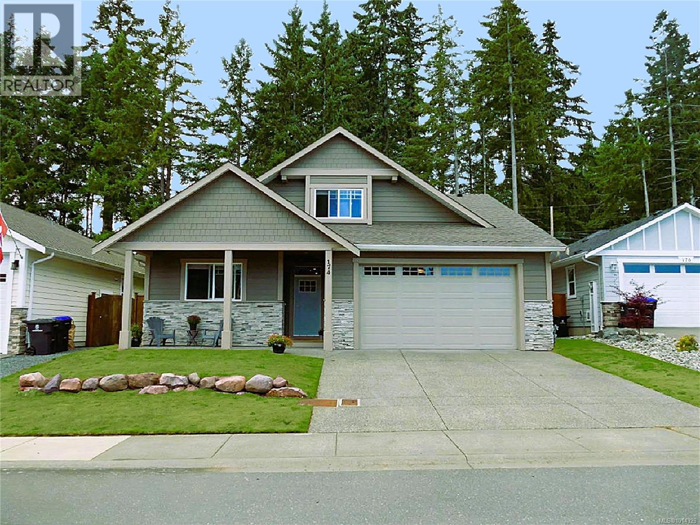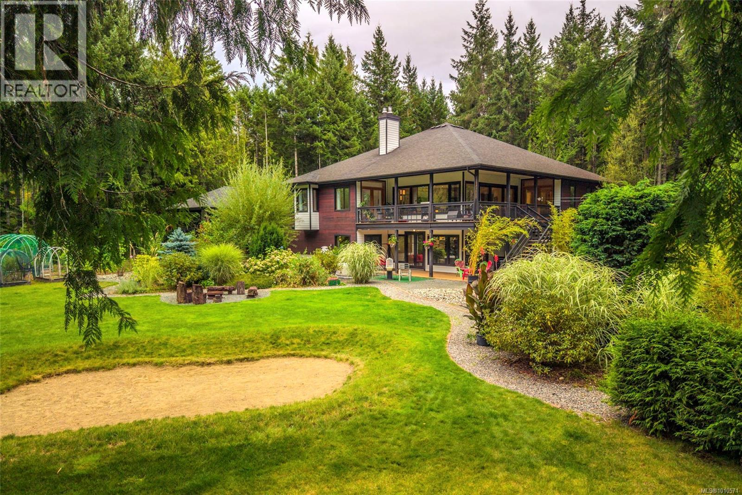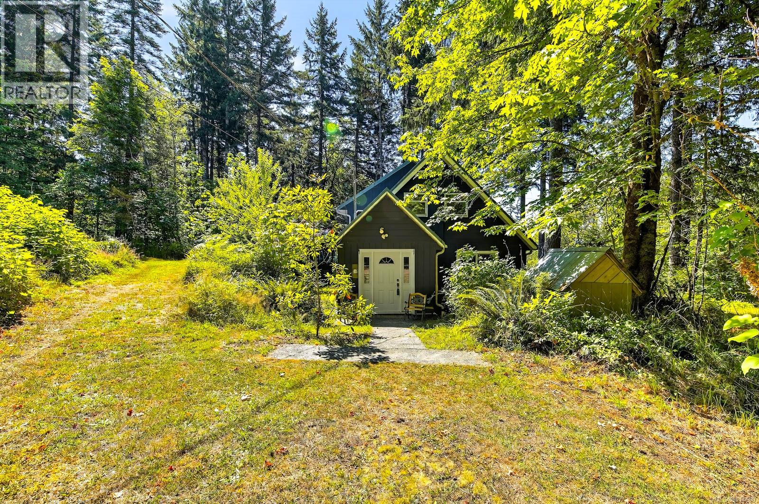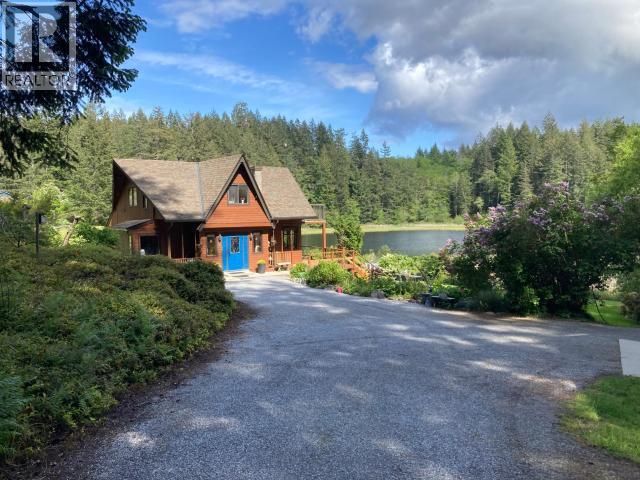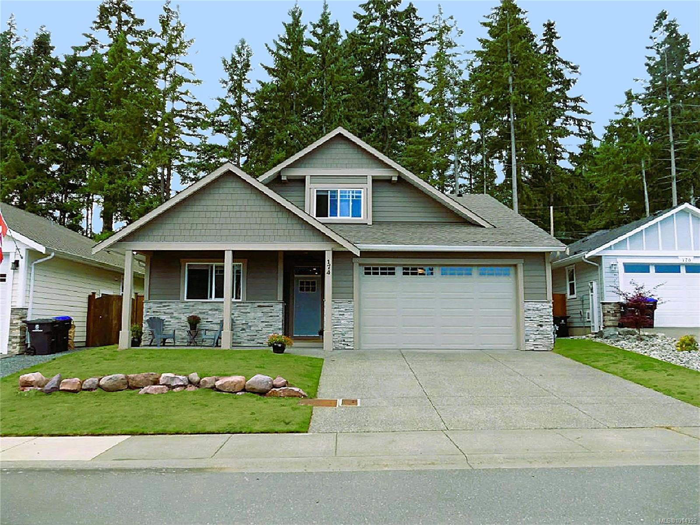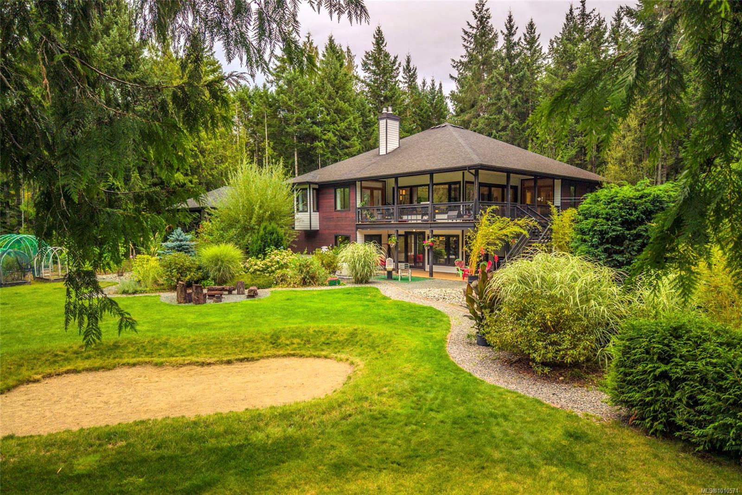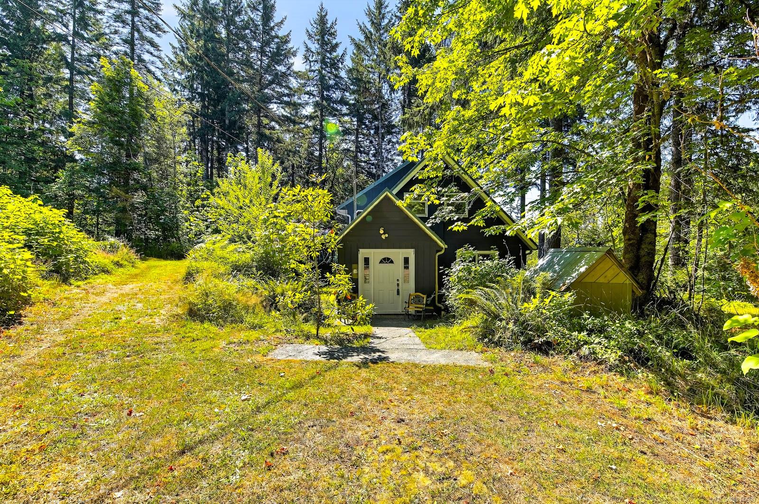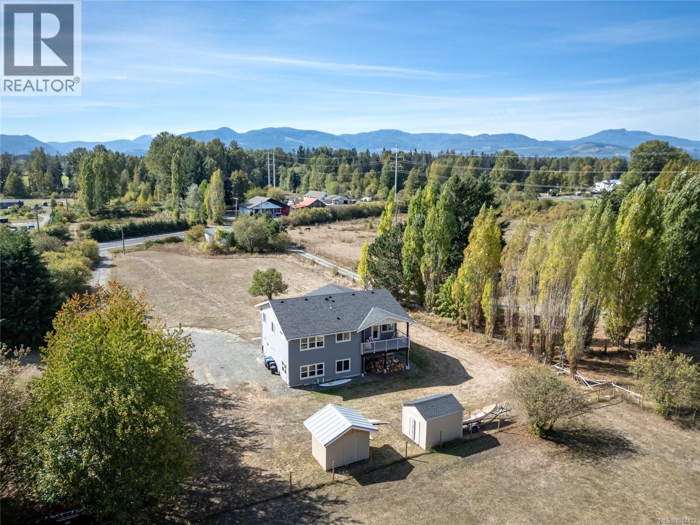- Houseful
- BC
- Courtenay
- Crown Isle
- 2560 Sheffield Cres
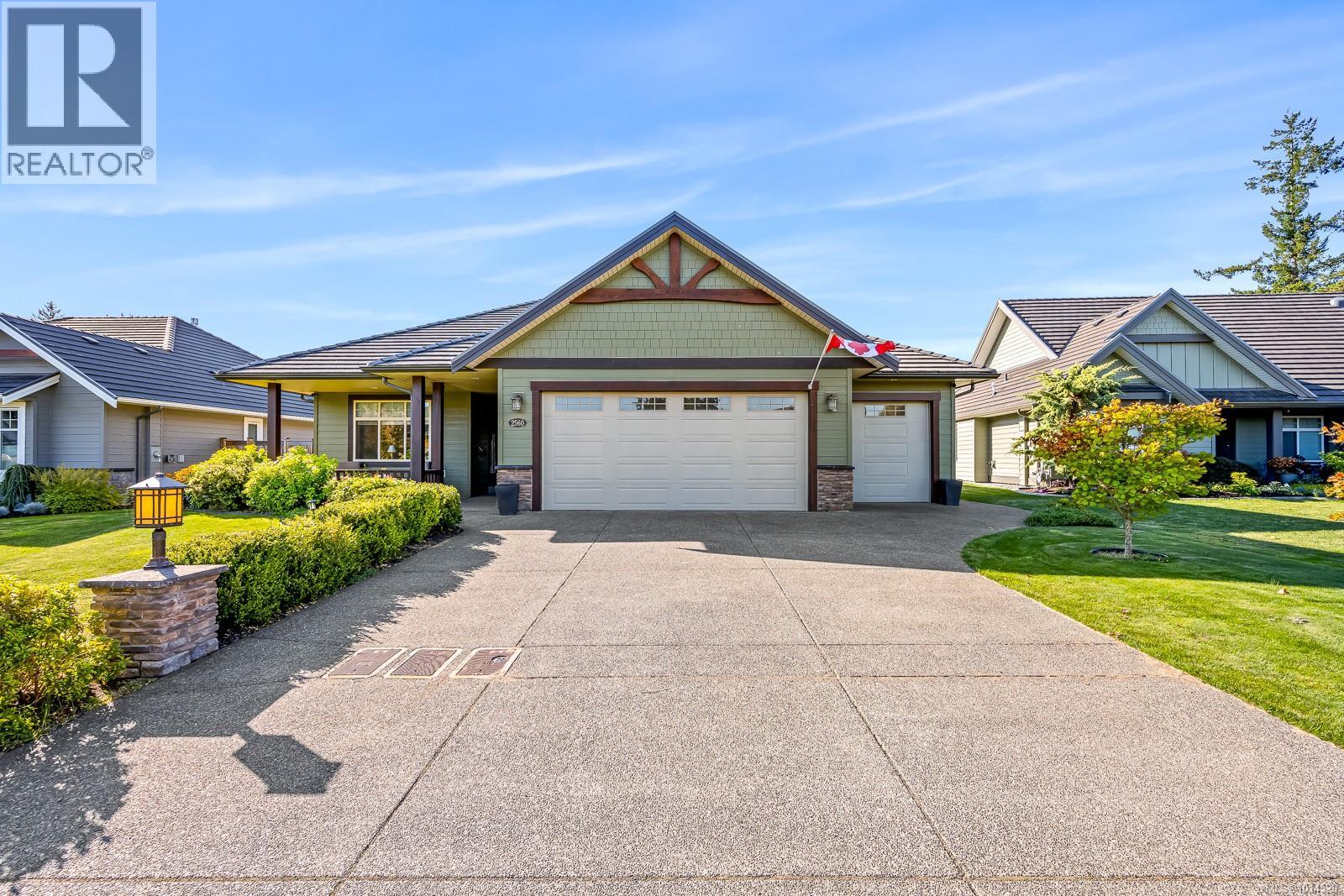
Highlights
Description
- Home value ($/Sqft)$719/Sqft
- Time on Housefulnew 3 days
- Property typeSingle family
- Neighbourhood
- Median school Score
- Year built2019
- Mortgage payment
Welcome to this 1,878 sqft Benco built rancher in the sought-after Sheffield Road area of Crown Isle, just minutes from the world class golf course. This single level home offers 3 bedrooms and 2 bathrooms with a bright open layout, cozy gas fireplace, and elegant finishes throughout. The kitchen is equipped with a pantry, gas range, and quartz counters, while the spacious primary suite includes a walk-in closet and modern ensuite bath. An additional bedroom works well as a den or guest room, and the large laundry room provides direct garage access. The garage itself offers ample storage plus a separate doo and dedicated space for a golf cart. Extras include a massive unfinished basement with 6'2'' ceiling height, efficient heat pump, storage shed, and a private backyard with gazebo. This quality-built home combines low maintenance living in one of Crown Isle's most prestigious neighborhoods, blending comfort, lifestyle, and location in one perfect package. (id:63267)
Home overview
- Cooling Air conditioned
- Heat source Natural gas
- Heat type Heat pump
- # parking spaces 6
- # full baths 2
- # total bathrooms 2.0
- # of above grade bedrooms 3
- Has fireplace (y/n) Yes
- Subdivision Crown isle
- Zoning description Residential
- Lot dimensions 7492
- Lot size (acres) 0.17603384
- Building size 1878
- Listing # 1014520
- Property sub type Single family residence
- Status Active
- Bathroom 3.023m X 1.499m
Level: Main - Primary bedroom 4.293m X 4.064m
Level: Main - Laundry 2.946m X 2.718m
Level: Main - 3.226m X 2.184m
Level: Main - Dining room Measurements not available X 3.048m
Level: Main - Bedroom 3.835m X 3.632m
Level: Main - Ensuite 4.953m X 2.692m
Level: Main - Bedroom 3.835m X 3.454m
Level: Main - Living room 5.791m X Measurements not available
Level: Main - Kitchen Measurements not available X 2.743m
Level: Main
- Listing source url Https://www.realtor.ca/real-estate/28889338/2560-sheffield-cres-courtenay-crown-isle
- Listing type identifier Idx

$-3,600
/ Month

