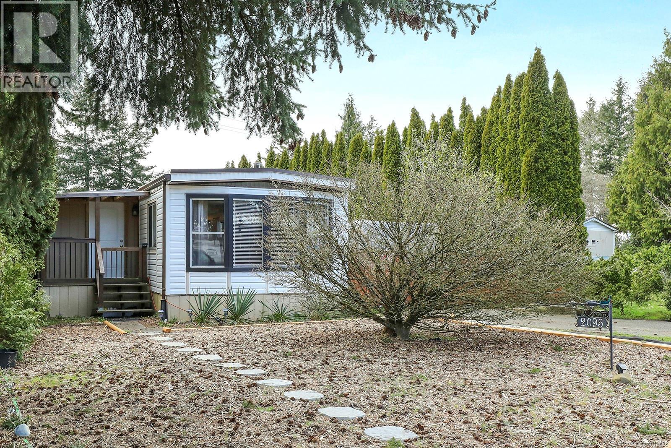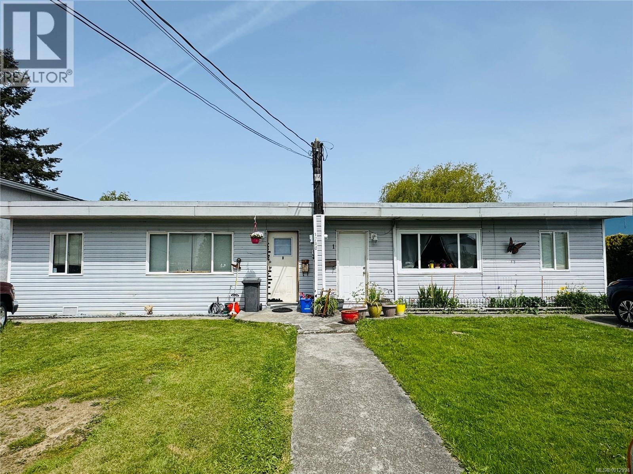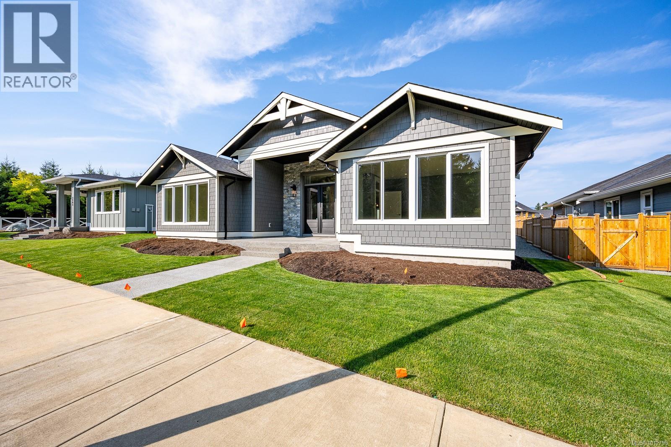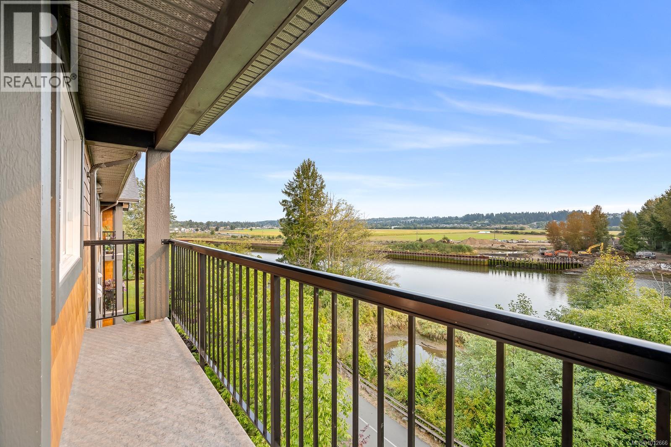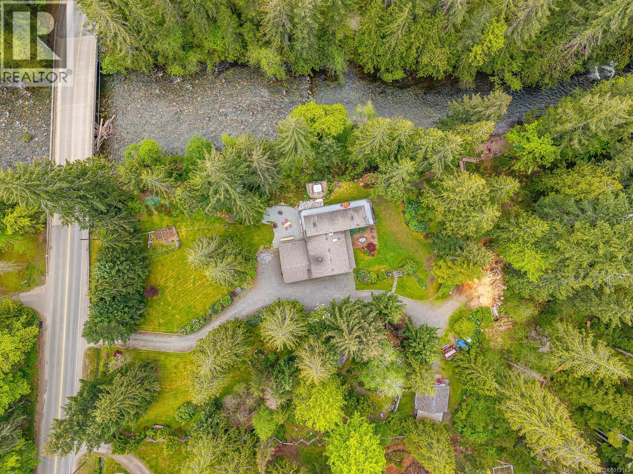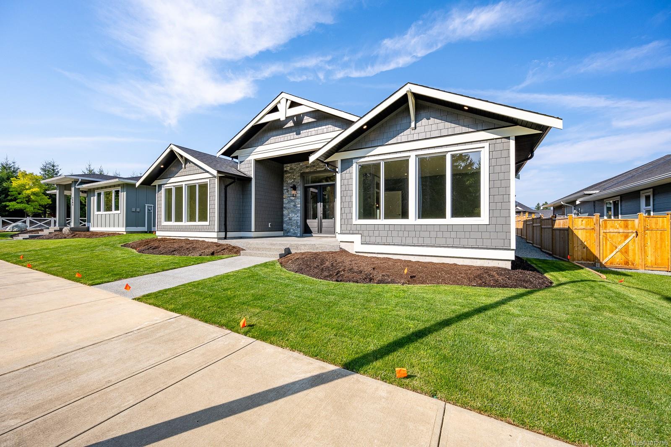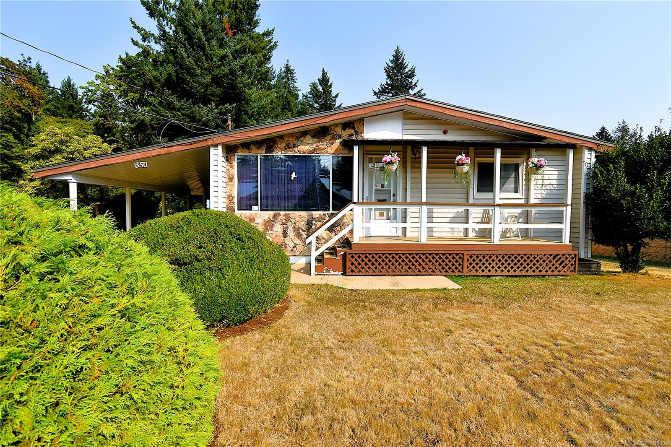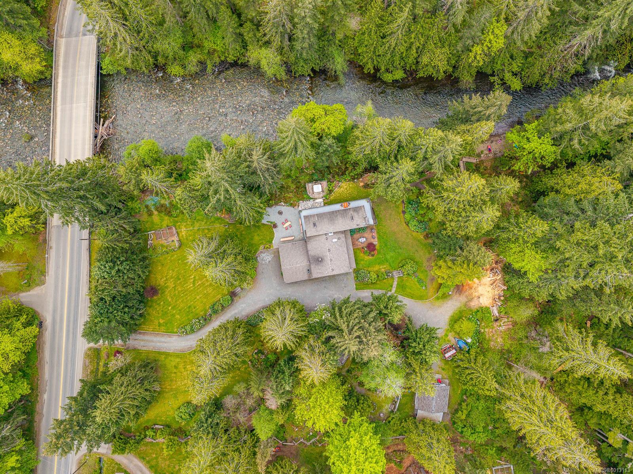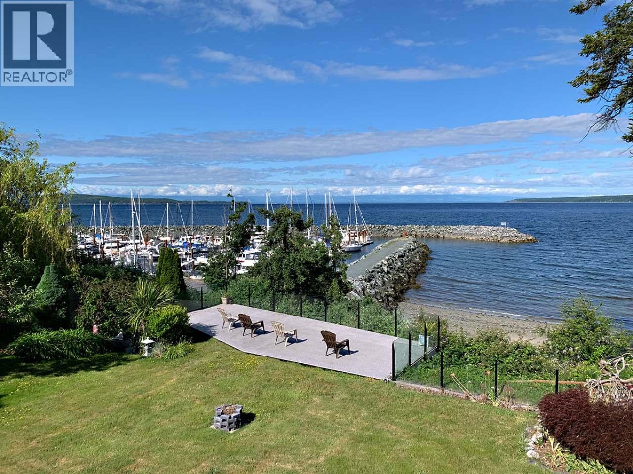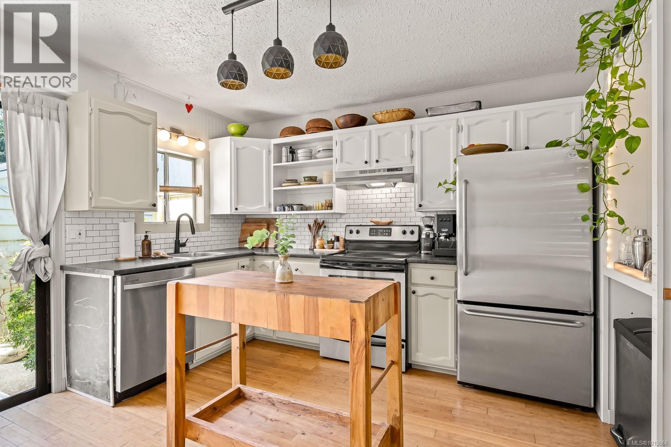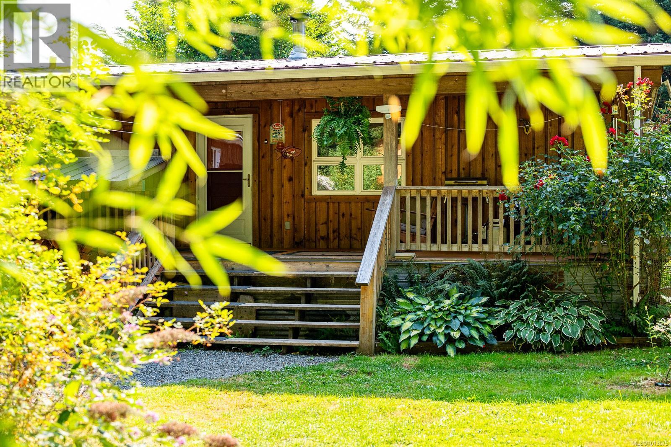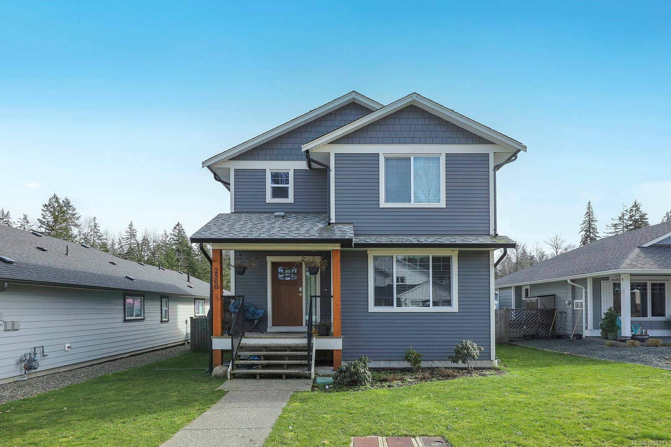
Highlights
Description
- Home value ($/Sqft)$328/Sqft
- Time on Houseful63 days
- Property typeResidential
- Neighbourhood
- Median school Score
- Lot size5,227 Sqft
- Year built2018
- Mortgage payment
This modern 3 story home, built in 2018, offers a blend of comfort and functionality. Both suites feature an open concept design; the upper boasts 3 spacious bedrooms plus an office and 3 bathrooms, perfect for families. The kitchens include stainless steel appliances, large countertops, and plenty of cabinet space, ideal for cooking and entertaining. The living and dining areas are bright and inviting, with large windows providing natural light throughout. The finished legal suite spans 888 sq ft, featuring 2 bedrooms, 1 bathroom, and its own laundry room. Fully separate from the upper suite, the lower suite offers the potential for rental income, multi-generational living, or private guest retreat. Both suites have their own fenced yards, with ample street and lane access. This home combines modern living on a quiet street close to amenities, making it the perfect choice for those seeking space, style, and versatility. Don't miss the opportunity to make this beautiful property yours!
Home overview
- Cooling None
- Heat type Baseboard, electric
- Sewer/ septic Sewer connected
- Construction materials Cement fibre
- Foundation Concrete perimeter
- Roof Fibreglass shingle
- # parking spaces 4
- Parking desc On street, other
- # total bathrooms 4.0
- # of above grade bedrooms 5
- # of rooms 19
- Has fireplace (y/n) No
- Laundry information In house, in unit
- County Courtenay city of
- Area Comox valley
- Water source Municipal
- Zoning description Residential
- Directions 236096
- Exposure North
- Lot size (acres) 0.12
- Basement information Finished
- Building size 2743
- Mls® # 1006473
- Property sub type Single family residence
- Status Active
- Virtual tour
- Tax year 2024
- Bedroom Second: 3.912m X 3.759m
Level: 2nd - Bedroom Second: 3.302m X 3.073m
Level: 2nd - Second: 3.15m X 2.007m
Level: 2nd - Bathroom Second
Level: 2nd - Ensuite Second
Level: 2nd - Primary bedroom Second: 4.572m X 4.496m
Level: 2nd - Laundry Lower: 2.718m X 1.651m
Level: Lower - Bathroom Lower
Level: Lower - Bedroom Lower: 3.505m X 3.048m
Level: Lower - Bedroom Lower: 3.581m X 3.378m
Level: Lower - Kitchen Lower: 3.988m X 2.21m
Level: Lower - Living room Lower: 4.039m X 3.988m
Level: Lower - Family room Main: 3.632m X 4.191m
Level: Main - Main: 2.21m X 1.549m
Level: Main - Office Main: 1.854m X 2.007m
Level: Main - Bathroom Main
Level: Main - Dining room Main: 3.302m X 3.48m
Level: Main - Kitchen Main: 3.302m X 3.251m
Level: Main - Living room Main: 3.81m X 3.81m
Level: Main
- Listing type identifier Idx

$-2,397
/ Month

