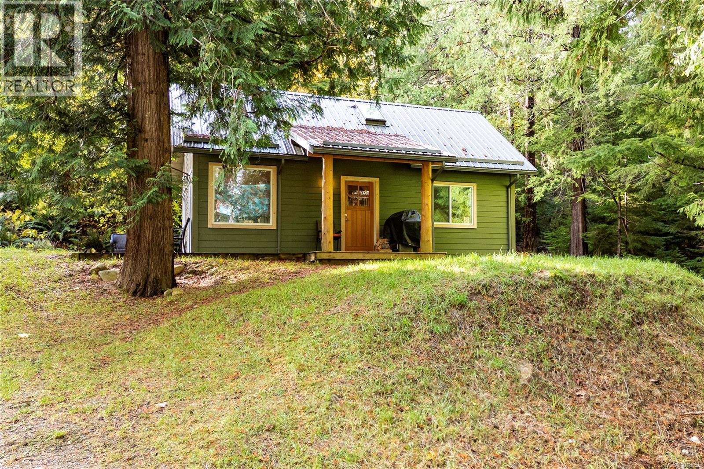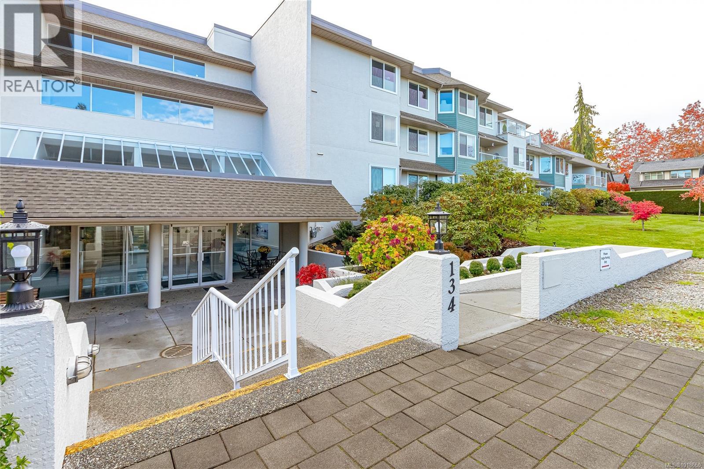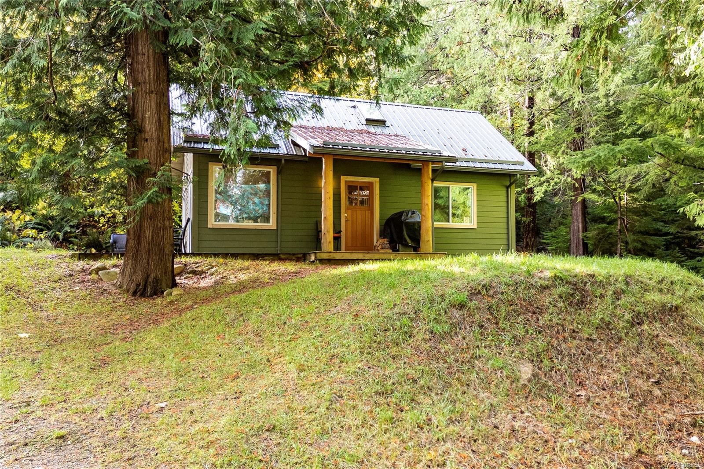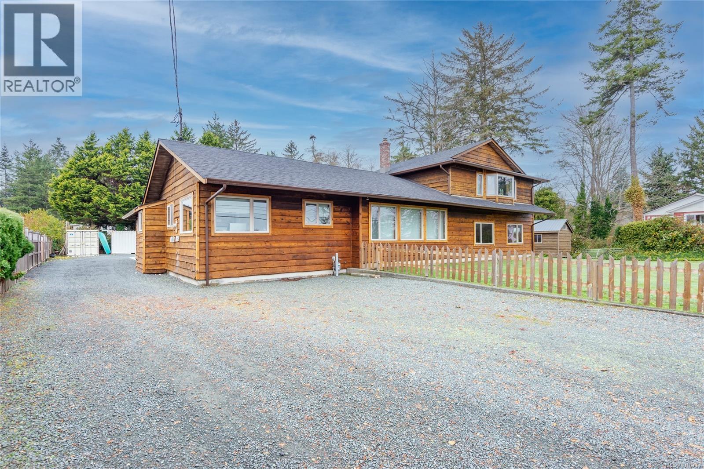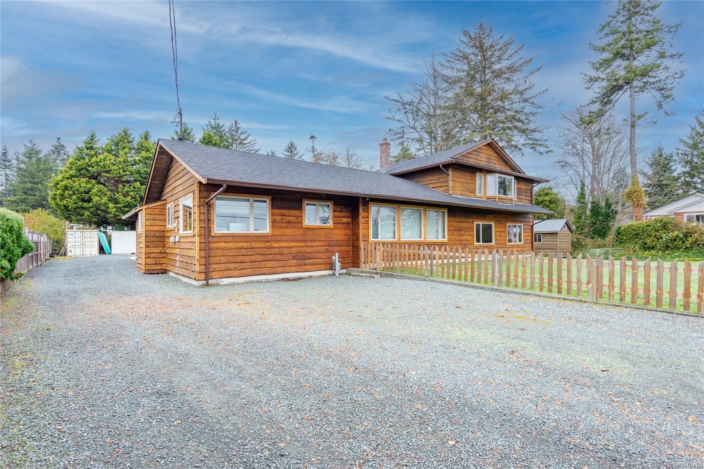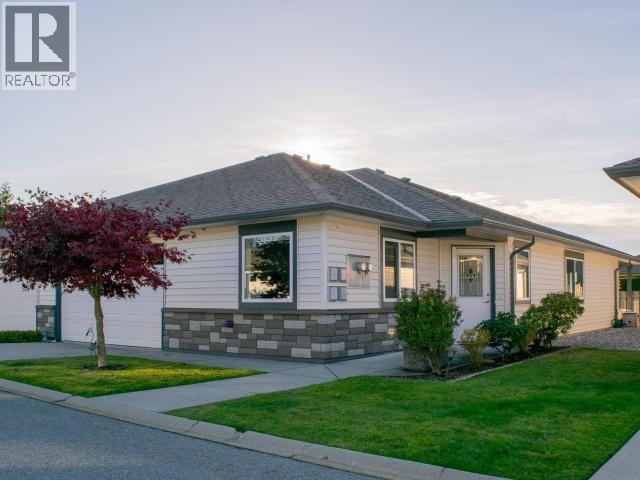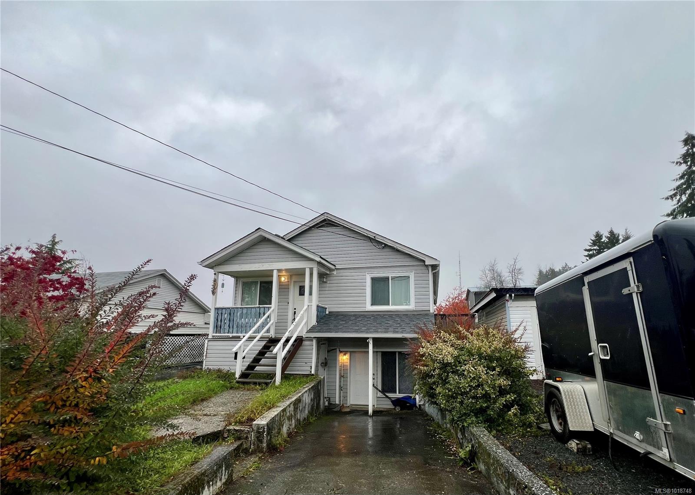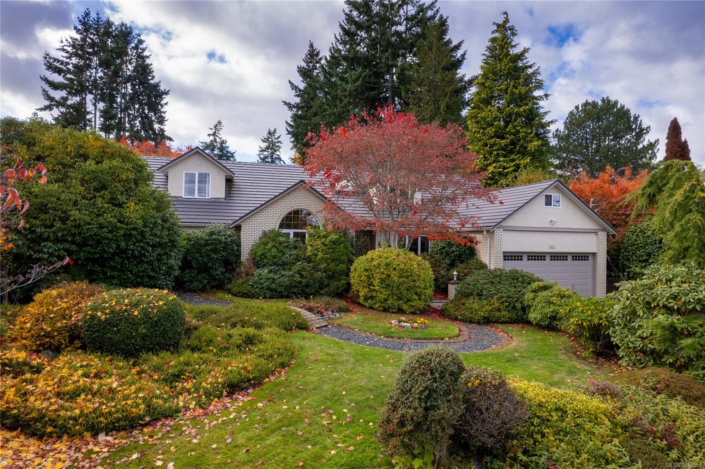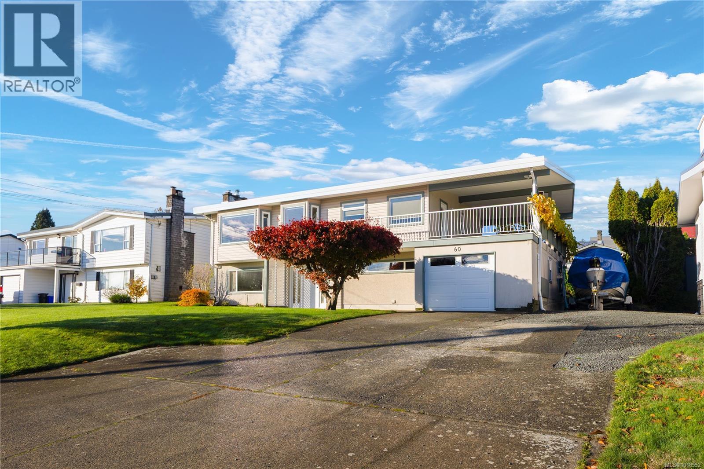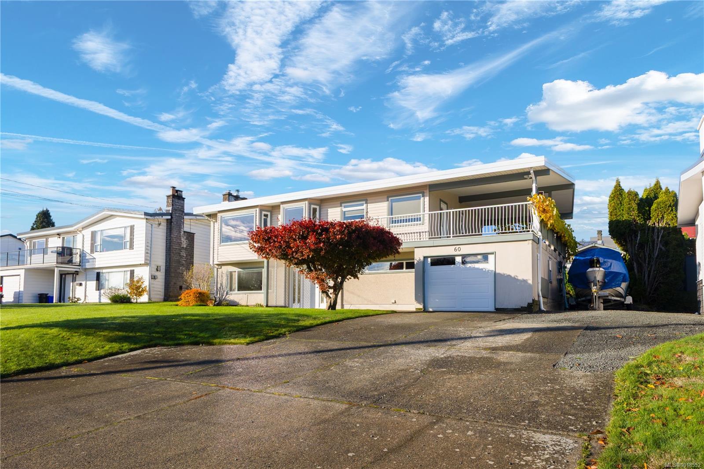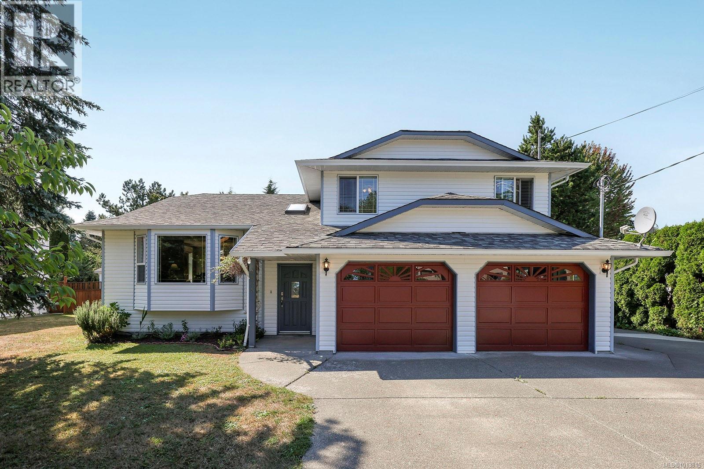
Highlights
Description
- Home value ($/Sqft)$413/Sqft
- Time on Houseful51 days
- Property typeSingle family
- Median school Score
- Year built1991
- Mortgage payment
Fabulous Family Home! Pool, hot tub, detached shop, garden shed, RV parking, there’s fun for the whole family! Centrally located on a south facing private lot .22 acre, this split level, 3 BD/ 3 BA, 2,104 sf home has been thoughtfully updated over the years. With 3 split pumps for heating and A/C, gleaming oak flooring, stunning new kitchen 2017, with rich maple cabinets, quartz counters and pantry cabinets w/ pull out shelving. A Vera De patio door to the covered deck where you can jump straight into the heated pool, with Heat Pump & new liner 2024, and easy access to the hot tub. The lower level offers a spacious family room w/ woodstove WETT certified 2023, & laundry/bath, main level offers a Great room with charming Bay window and upstairs 3 bedrooms and 2 baths. Fridge 2025, Dishwasher & Dryer 2024, H/W tank 2023, windows 2010, roof 2007, Duradeck 2012, detached shop 17’9” x 26’3” w/ 60 amp sub panel & plumbed. Wired for EV charger, parking for RV w/ plug & clean out. (id:63267)
Home overview
- Cooling Air conditioned
- Heat source Electric, wood
- Heat type Baseboard heaters
- # parking spaces 3
- # full baths 3
- # total bathrooms 3.0
- # of above grade bedrooms 3
- Has fireplace (y/n) Yes
- Subdivision Courtenay city
- Zoning description Residential
- Directions 2165450
- Lot dimensions 9583
- Lot size (acres) 0.22516447
- Building size 2104
- Listing # 1013815
- Property sub type Single family residence
- Status Active
- Primary bedroom 4.318m X 3.81m
Level: 2nd - Ensuite 4 - Piece
Level: 2nd - Bedroom 2.769m X 3.556m
Level: 2nd - Bathroom 4 - Piece
Level: 2nd - Bedroom 2.794m X 3.556m
Level: 2nd - Dining room 4.191m X 2.845m
Level: Main - Family room 6.706m X 4.445m
Level: Main - Bathroom 2.896m X 2.388m
Level: Main - Dining nook 2.286m X 3.023m
Level: Main - Kitchen 4.191m X 3.023m
Level: Main - 1.499m X 3.658m
Level: Main - Living room 4.902m X 4.547m
Level: Main
- Listing source url Https://www.realtor.ca/real-estate/28858671/2625-stewart-ave-courtenay-courtenay-city
- Listing type identifier Idx

$-2,320
/ Month

