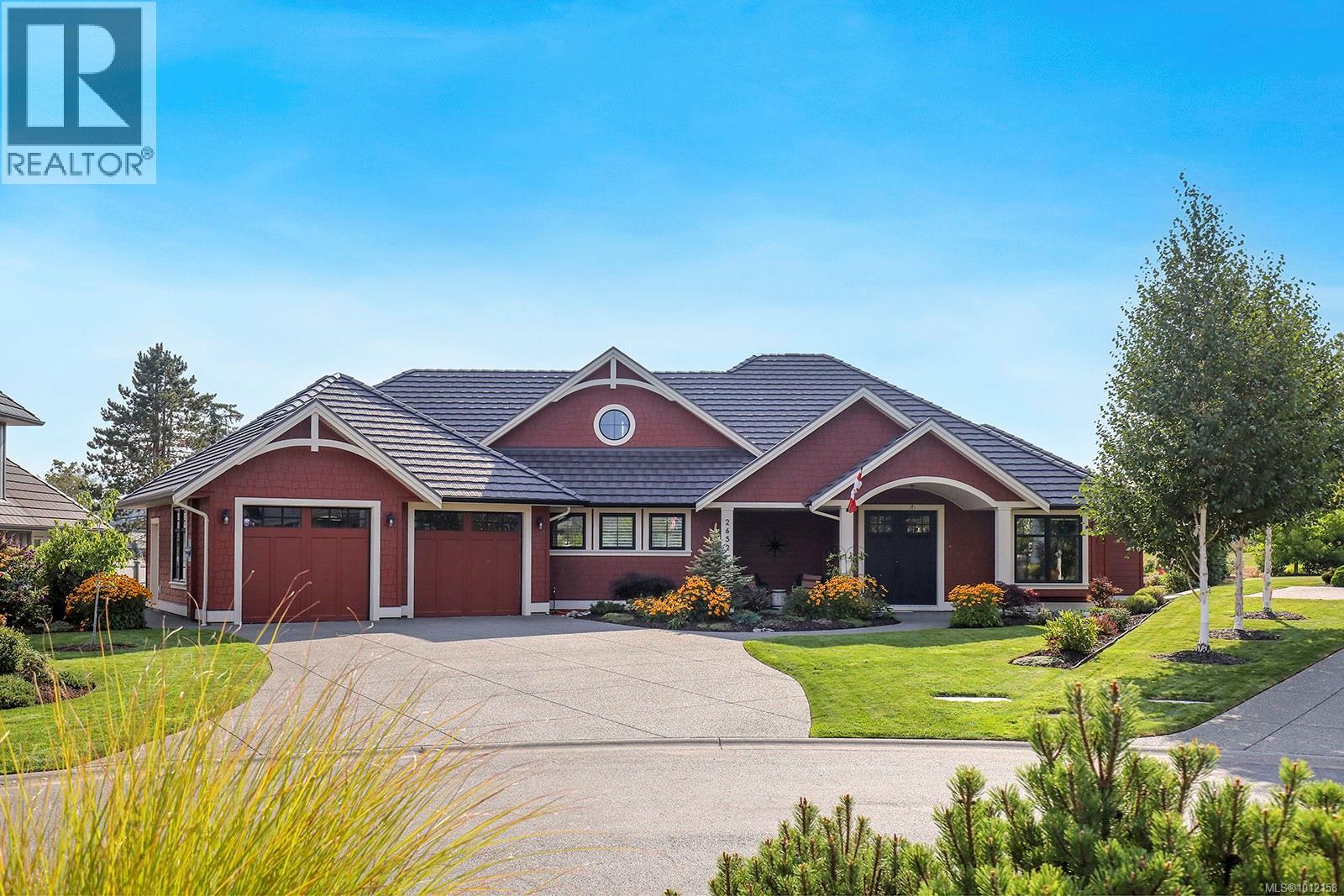- Houseful
- BC
- Courtenay
- Crown Isle
- 2652 Sheffield Cres

Highlights
Description
- Home value ($/Sqft)$582/Sqft
- Time on Houseful53 days
- Property typeSingle family
- StyleWestcoast
- Neighbourhood
- Median school Score
- Year built2021
- Mortgage payment
Tasteful elegance awaits you on Crown Isle championship 18-hole golf course!This beautifully crafted custom home sits on 0.3 of an acre & combines luxurious design w all the modern conveniences you desire.Relax on the heated covered patio,where soothing sounds of the water feature & sweeping views of the 14th fairway create the perfect backdrop for outdoor living. Enjoy soaring ceilings,spacious rooms, heated floors, automatic blinds and more.The gourmet kitchen is truly the heart of the home—featuring a 6-burner stove w pot filler,side-by-side fridge/freezer,butler’s pantry w wine cooler,& a layout designed for entertaining w style & ease.Friends &family will feel right at home in the private fourth bedroom complete w its own ensuite & bar.The garage offers EV charging,+ an attached workshop for projects—or the flexibility to create a secluded home office or studio.Generous 5’11” crawl space provides excellent storage for all your extras.Take a peek a this very special offering today! https://my.matterport.com/show/?m=wxVc2VFYakJ (id:63267)
Home overview
- Cooling Air conditioned
- Heat type Baseboard heaters, heat pump
- # parking spaces 5
- # full baths 4
- # total bathrooms 4.0
- # of above grade bedrooms 4
- Has fireplace (y/n) Yes
- Subdivision Crown isle
- View Mountain view
- Zoning description Residential
- Directions 1996445
- Lot dimensions 12981
- Lot size (acres) 0.3050047
- Building size 3557
- Listing # 1012158
- Property sub type Single family residence
- Status Active
- Primary bedroom 5.563m X 3.912m
- Ensuite 3 - Piece
Level: 2nd - 3.302m X 2.337m
Level: Main - Bedroom 3.708m X 3.404m
Level: Main - Dining room 4.293m X 3.48m
Level: Main - Primary bedroom 4.648m X 4.293m
Level: Main - Bathroom 2 - Piece
Level: Main - Pantry 3.404m X 1.854m
Level: Main - Ensuite 5 - Piece
Level: Main - Laundry 4.267m X 3.404m
Level: Main - Living room 6.198m X 6.121m
Level: Main - Bedroom 5.309m X 4.089m
Level: Main - Kitchen 5.334m X 4.343m
Level: Main - Ensuite 4 - Piece
Level: Main
- Listing source url Https://www.realtor.ca/real-estate/28791214/2652-sheffield-cres-courtenay-crown-isle
- Listing type identifier Idx

$-5,517
/ Month












