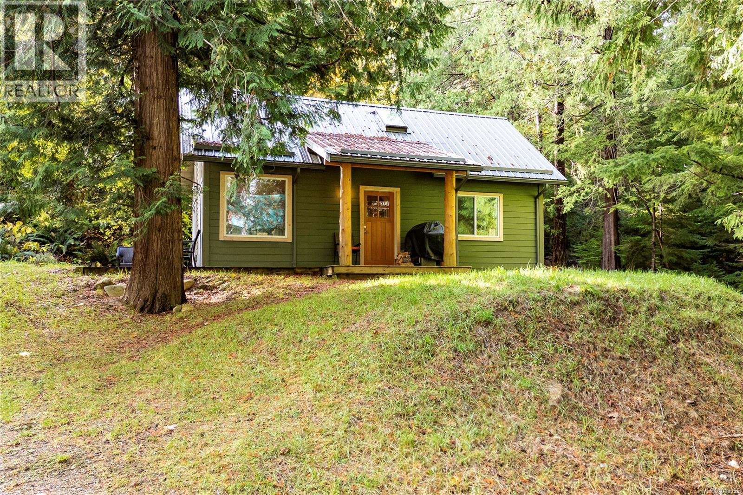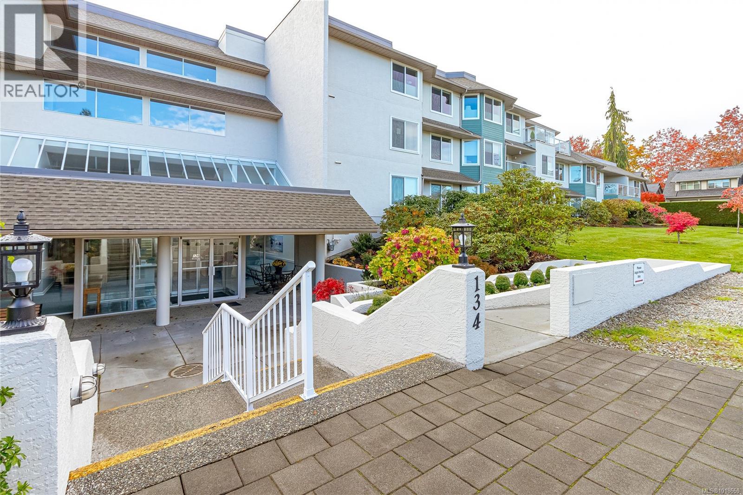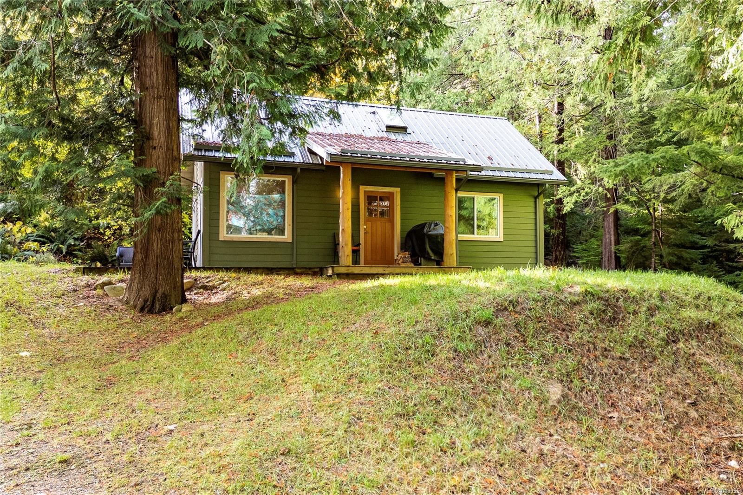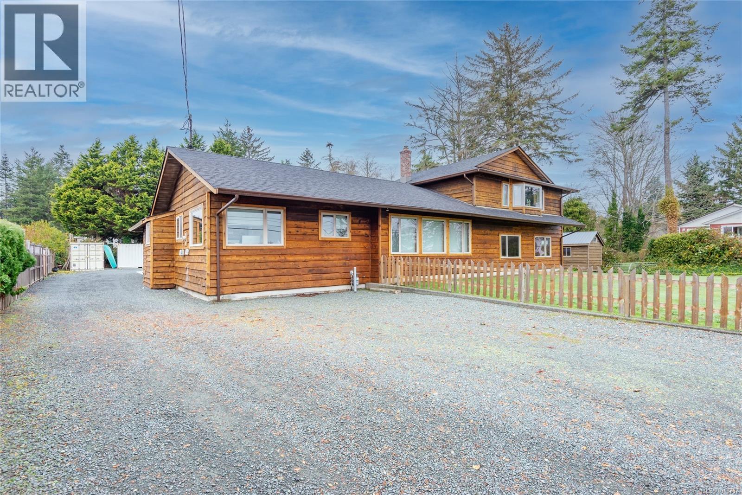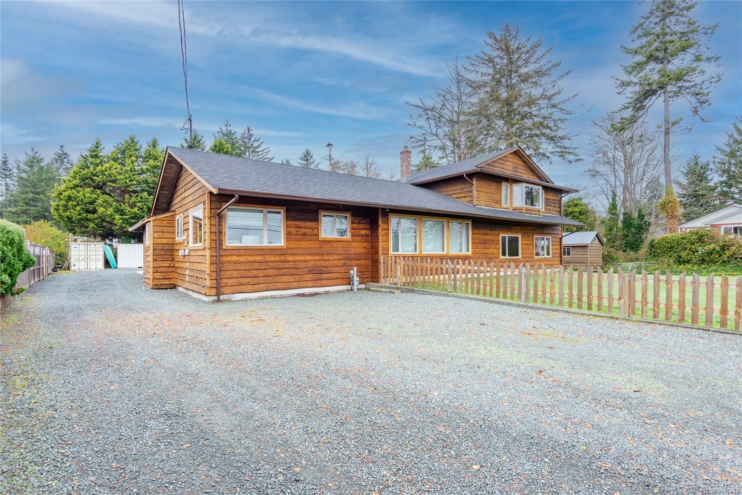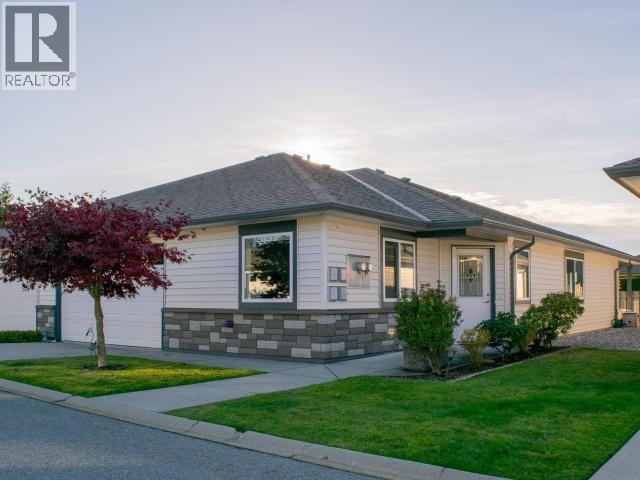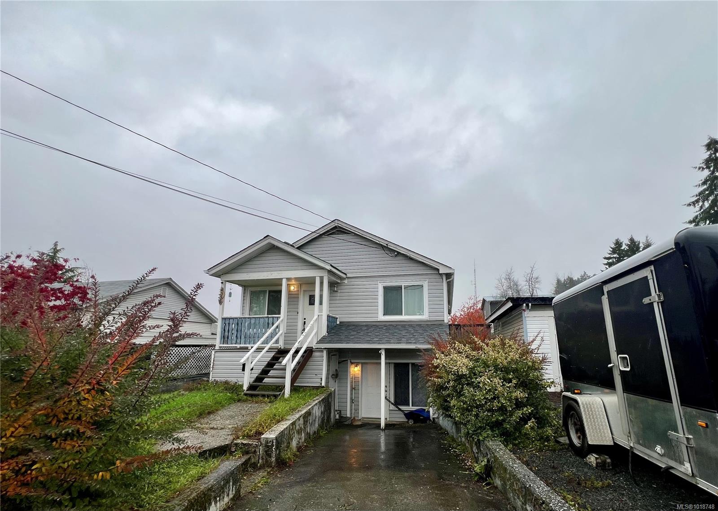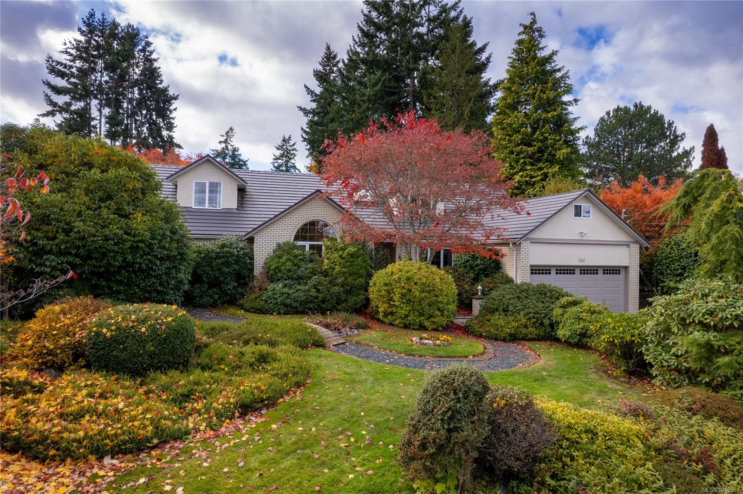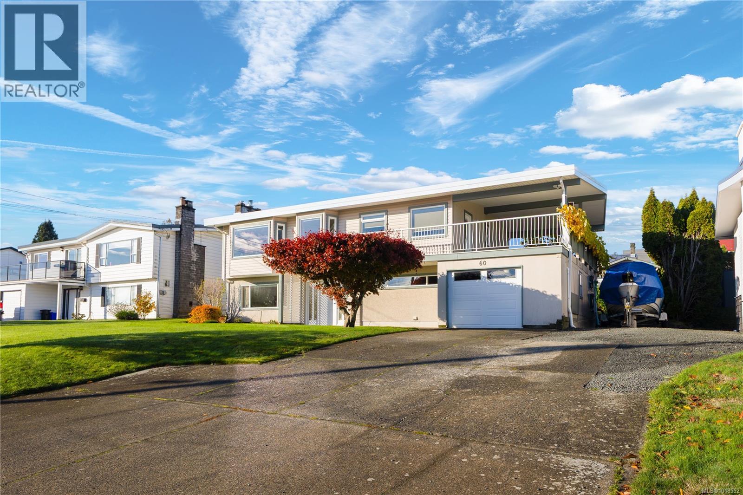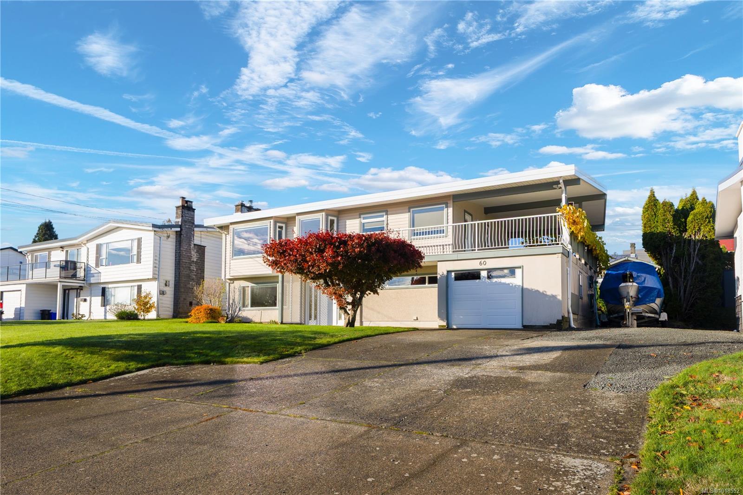- Houseful
- BC
- Courtenay
- Courtney East
- 2695 Carstairs Dr
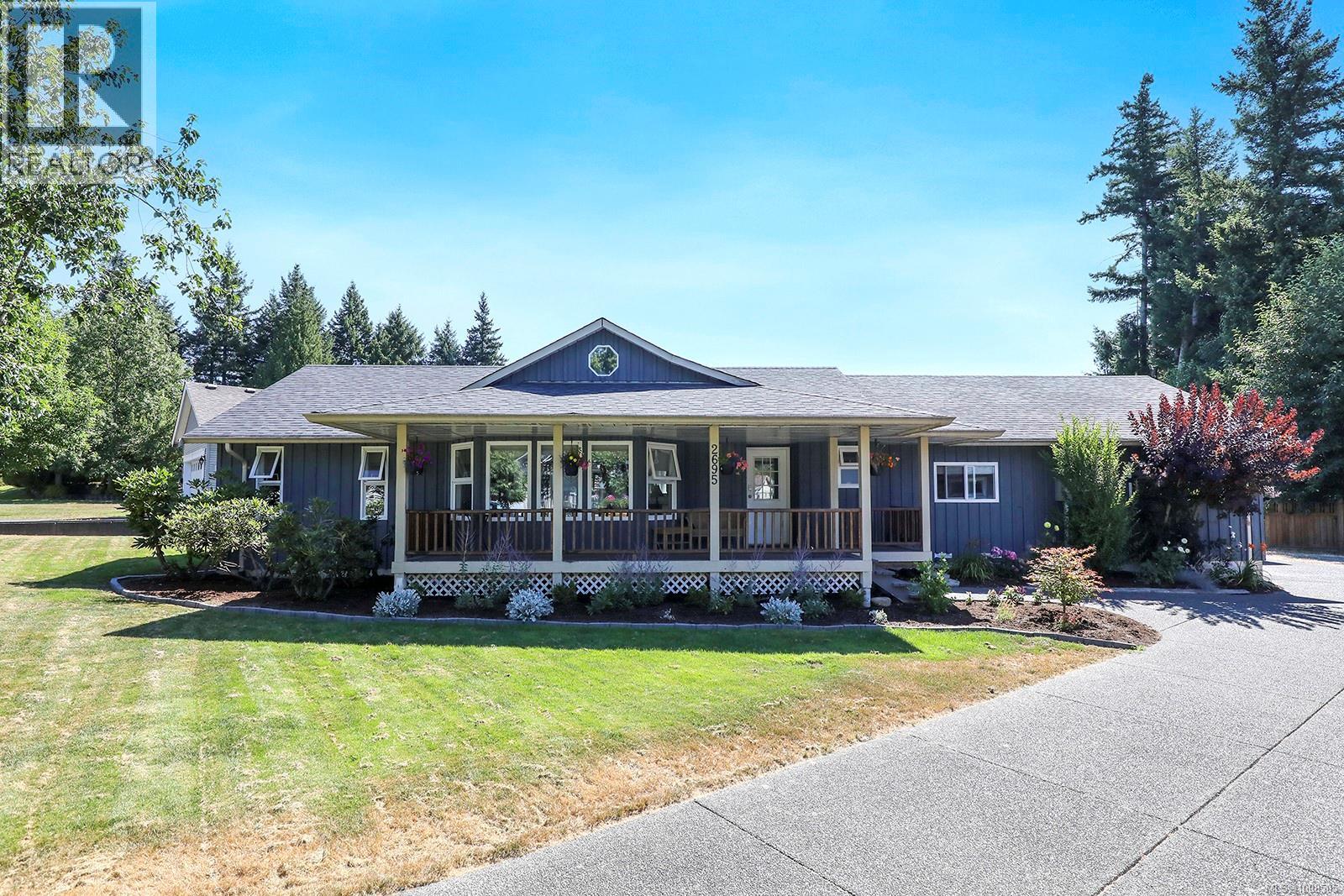
2695 Carstairs Dr
2695 Carstairs Dr
Highlights
Description
- Home value ($/Sqft)$475/Sqft
- Time on Houseful99 days
- Property typeSingle family
- Neighbourhood
- Median school Score
- Year built1990
- Mortgage payment
Fabulous family 1 level home with an in-law suite. Nestled in a quiet neighbourhood in Aberdeen Heights, in a great school catchment, on .28 acre and close to trails, parks and all amenities. Extensive renovations and upgrades in recent years have added to the charm of this spacious rancher with a covered verandah, an open plan, 13’ vaulted ceilings with post and beam details, in-law suite and detached insulated, wired shop. The main house, 1,553 sf, 3 BD/ 2 BA is tenanted, and the suite, 416 sf, 1 BD/ 1 BA is vacant and enjoy separate back decks and rent separate spaces in the detached shop 11’7” x 23’7”. Upgrades include - H/W tank 2024, roof, gutters & soffits 2023, main house – new kitchen, gas range & appliances, quartz counters, both bathrooms, electrical, vinyl plank flooring, doors, baseboards, painted 2022, Island Basement remediation 2022, suite reno 2021, windows & decks 2017, landscape & revitalized lawns 2024. Shared laundry room. Irrigation and raised beds. (id:63267)
Home overview
- Cooling None
- Heat source Electric
- Heat type Baseboard heaters
- # parking spaces 1
- # full baths 3
- # total bathrooms 3.0
- # of above grade bedrooms 4
- Subdivision Courtenay east
- Zoning description Residential
- Directions 2165450
- Lot dimensions 12197
- Lot size (acres) 0.28658363
- Building size 1969
- Listing # 1008505
- Property sub type Single family residence
- Status Active
- Family room 4.801m X 2.159m
Level: Main - 2.54m X 2.184m
Level: Main - Bathroom 2 - Piece
Level: Main - Living room 4.674m X 4.623m
Level: Main - Bedroom 4.064m X 3.505m
Level: Main - Laundry 2.362m X 2.286m
Level: Main - Dining room 3.353m X 3.073m
Level: Main - Bedroom 2.87m X 3.277m
Level: Main - Kitchen 3.023m X 3.988m
Level: Main - Primary bedroom 3.962m X 3.48m
Level: Main - Bathroom 4 - Piece
Level: Main - Bathroom 3 - Piece
Level: Other - Bedroom 2.997m X 3.454m
Level: Other - Living room 2.692m X 2.972m
Level: Other - Kitchen 3.15m X 3.099m
Level: Other
- Listing source url Https://www.realtor.ca/real-estate/28658311/2695-carstairs-dr-courtenay-courtenay-east
- Listing type identifier Idx

$-2,493
/ Month

