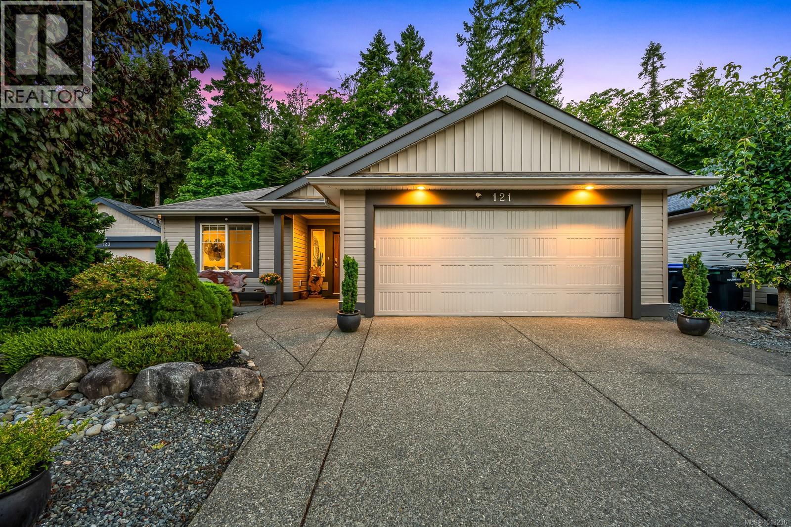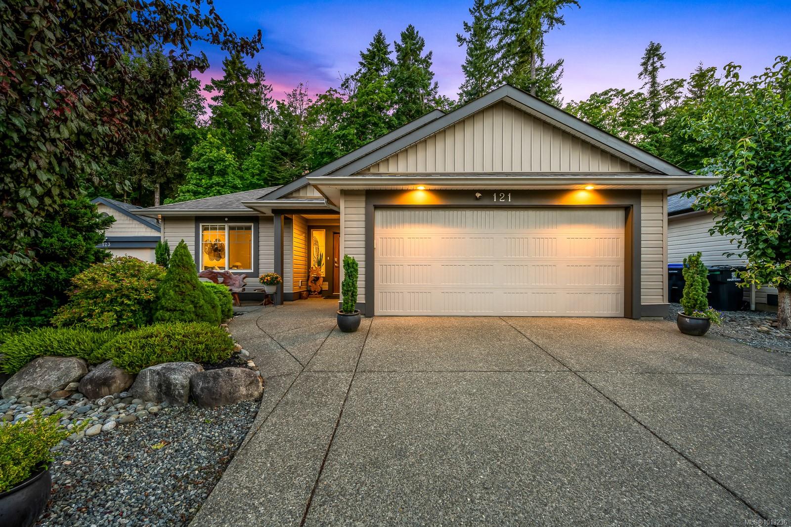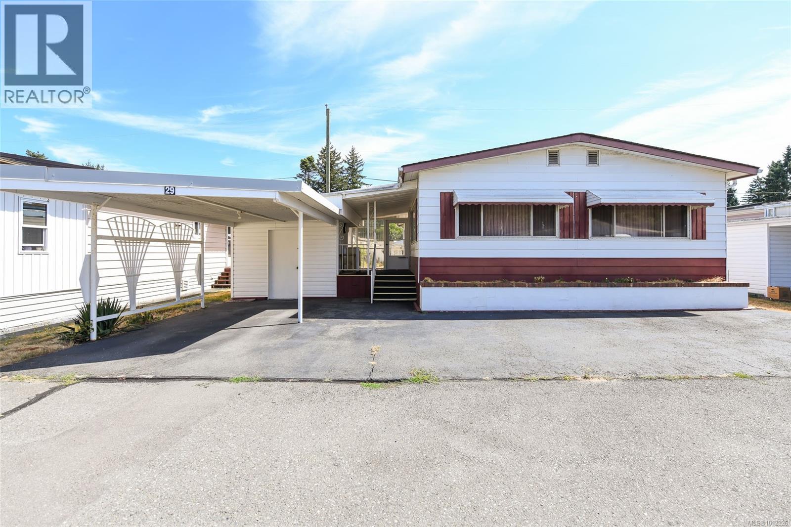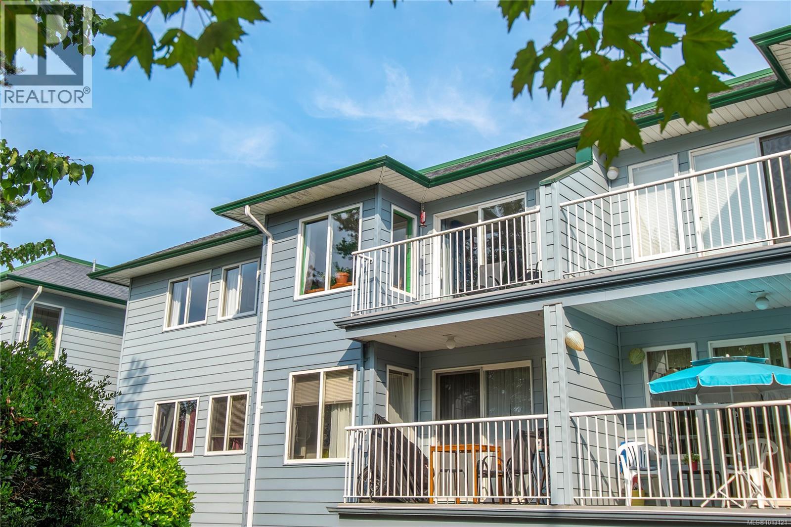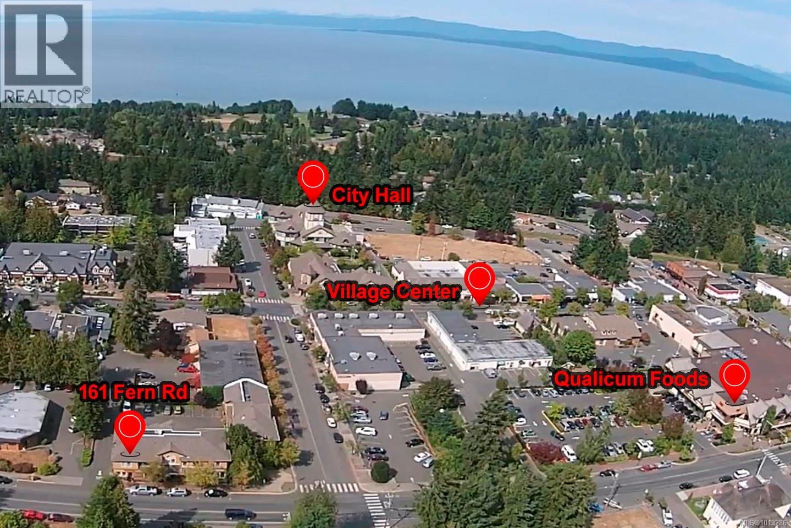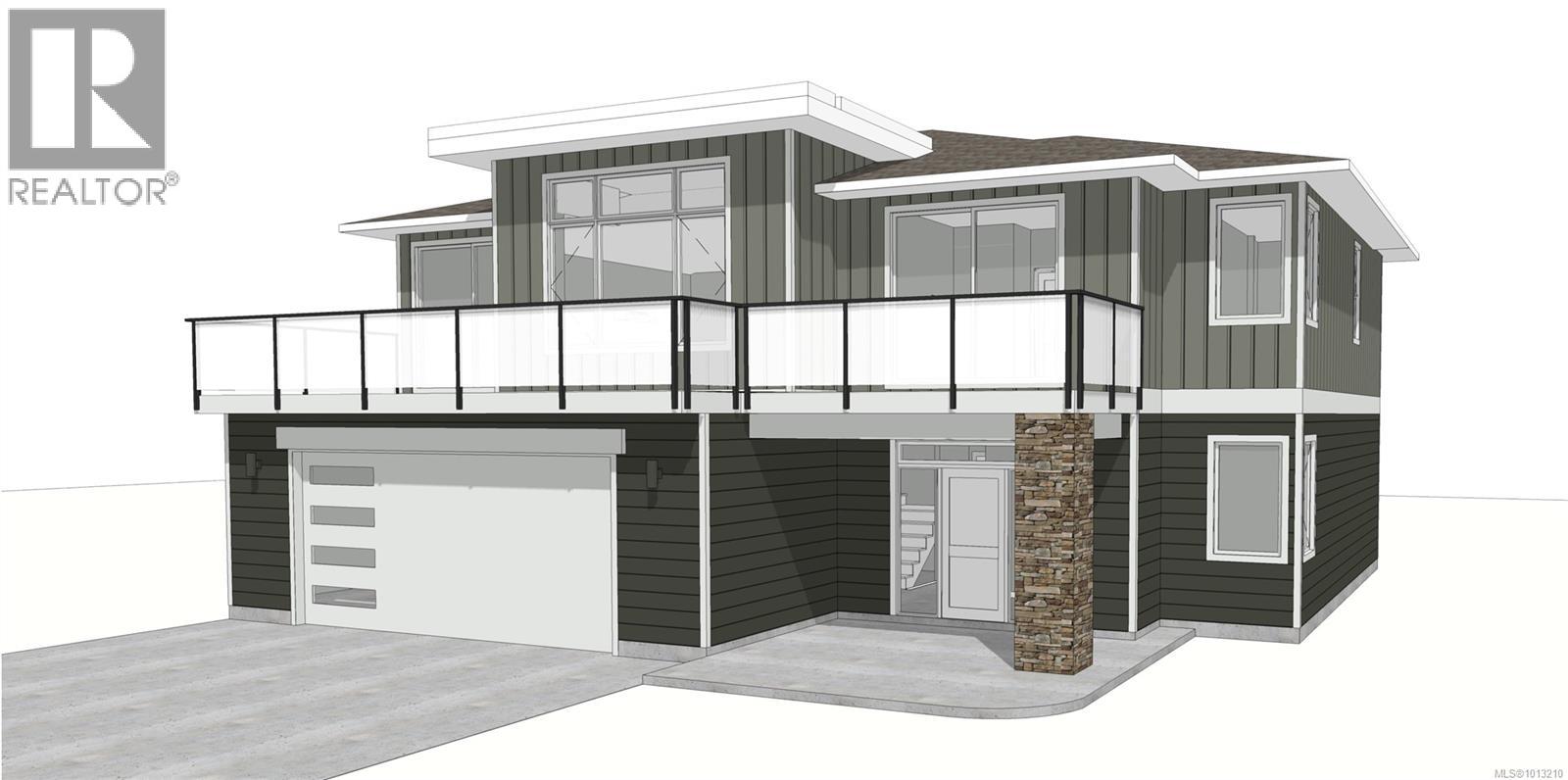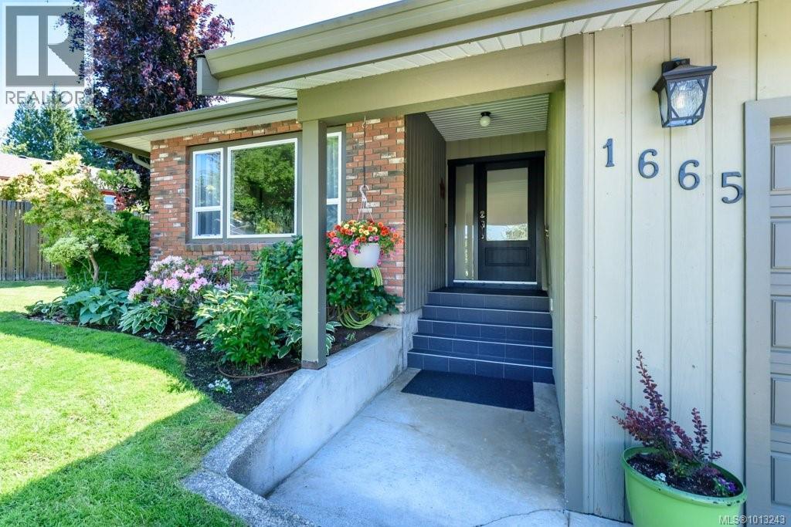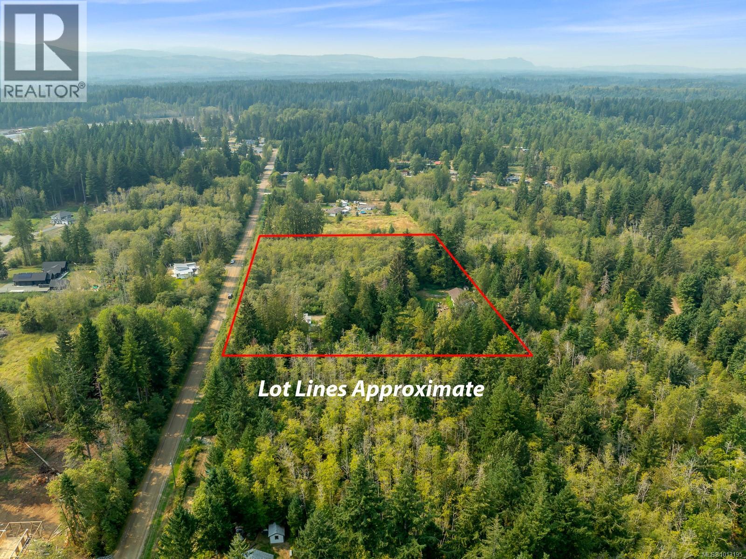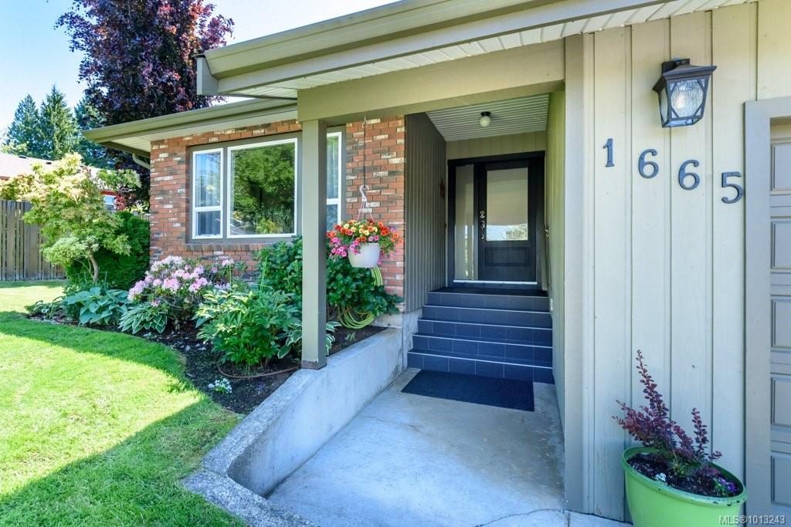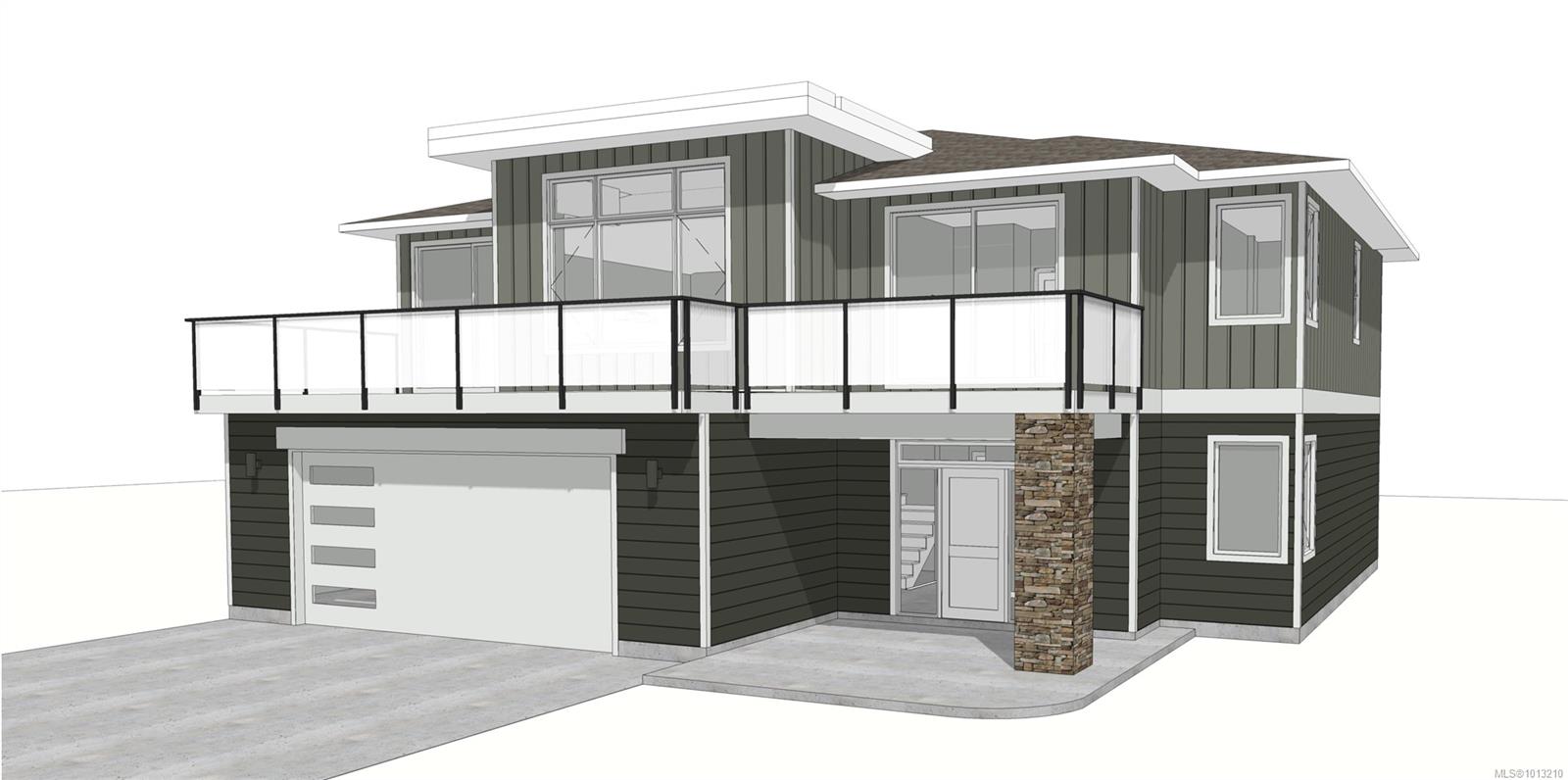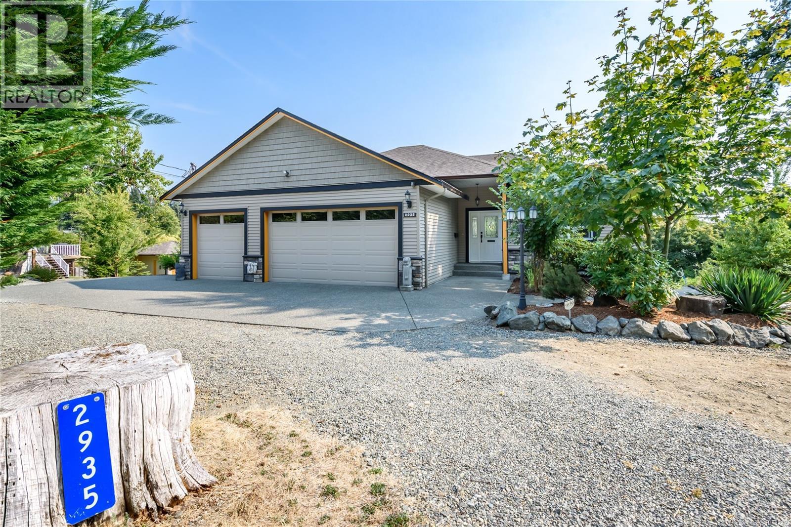
Highlights
Description
- Home value ($/Sqft)$341/Sqft
- Time on Housefulnew 8 hours
- Property typeSingle family
- Neighbourhood
- Median school Score
- Year built2008
- Mortgage payment
View Home with Cottage Suite! Private .46 acre lot with mountain views from the dining/ living room. Expansive covered deck with metal roof. The primary bedroom includes a walk-in closet and 4pc ensuite with heated floors, double sinks, and walk-in shower. A second bedroom and full bath complete this level. Oversized double garage. Downstairs offers a third bedroom w ensuite, a spacious family room with woodstove, office, and French doors to the backyard. The lower level is also plumbed and wired for an in-law suite. The landscaped southern-sloped irrigated yard, fruit trees, grapes, with waterfalls and stream. Additional highlights include propane fireplace, built-in vacuum, secret wine room. Plumbed for an outdoor shower by the hot tub. The ''tiger cat cottage'' was the original dwelling now converted to a self-contained 1-bedroom unit with kitchen, 3pc bath, laundry, new hot water tank, and updated electrical. RV parking, circular driveway, 2 garden sheds. Exceptional location just minutes to downtown Courtenay. (id:63267)
Home overview
- Cooling Air conditioned
- Heat source Propane, wood, other
- Heat type Forced air
- # parking spaces 4
- # full baths 4
- # total bathrooms 4.0
- # of above grade bedrooms 4
- Has fireplace (y/n) Yes
- Subdivision Courtenay east
- View Mountain view
- Zoning description Residential
- Directions 1435329
- Lot dimensions 20038
- Lot size (acres) 0.47081766
- Building size 3739
- Listing # 1013242
- Property sub type Single family residence
- Status Active
- Other 1.727m X 3.683m
- Living room 3.48m X 3.988m
- Other 1.753m X 0.889m
- Kitchen 1.829m X 2.083m
- Bedroom 2.896m X 4.597m
Level: Lower - Pantry 3.835m X 2.21m
Level: Lower - Family room 4.648m X 6.325m
Level: Lower - Other 2.21m X 2.083m
Level: Lower - Bathroom 3 - Piece
Level: Lower - Wine cellar 3.835m X 1.422m
Level: Lower - Office 2.362m X 4.064m
Level: Lower - Recreational room 7.747m X 7.823m
Level: Lower - Laundry 1.803m X 1.727m
Level: Main - Ensuite 4 - Piece
Level: Main - Primary bedroom 4.648m X 4.089m
Level: Main - Dining room 4.826m X 3.073m
Level: Main - Bathroom 4 - Piece
Level: Main - Bedroom 3.327m X 3.353m
Level: Main - Kitchen 3.175m X 3.073m
Level: Main - Living room 5.944m X 4.14m
Level: Main
- Listing source url Https://www.realtor.ca/real-estate/28831294/2935-lupton-rd-courtenay-courtenay-east
- Listing type identifier Idx

$-3,400
/ Month

