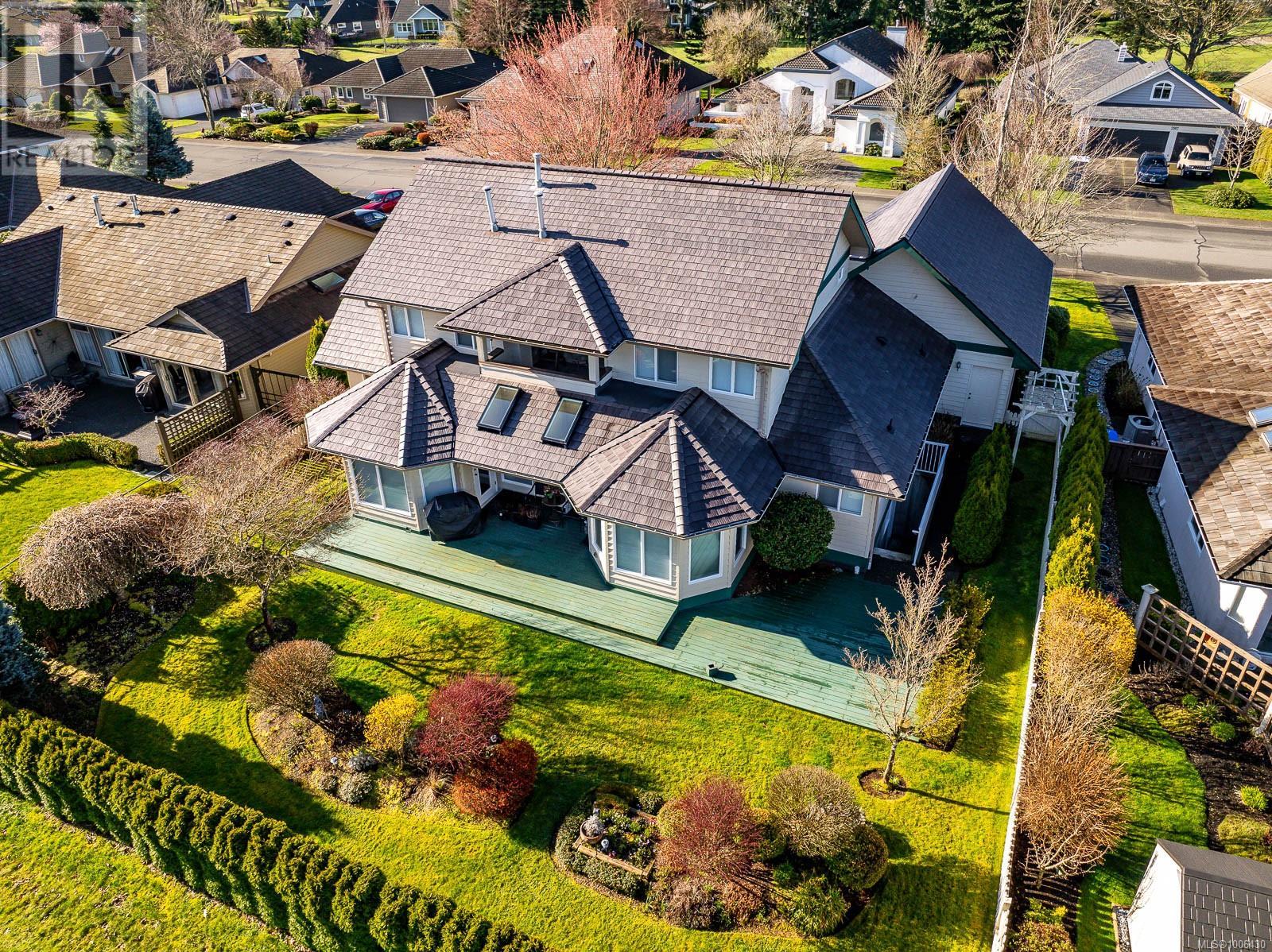- Houseful
- BC
- Courtenay
- Crown Isle
- 2996 Royal Vista Way

Highlights
Description
- Home value ($/Sqft)$244/Sqft
- Time on Houseful109 days
- Property typeSingle family
- Neighbourhood
- Median school Score
- Year built1995
- Mortgage payment
Great family home in the heart of Crown Isle, overlooking the 10th fairway of the prestigious 18-hole golf course. This spacious property offers over 4,500 sq/ft of bright, open living space, perfect for entertaining. It features 5 bedrooms, 5 bathrooms, elegant oak floors, and a beautifully appointed kitchen. The primary suite includes a large ensuite and private patio. The finished basement—with the exception of the storage area and wine cellar—has a separate entrance, offering flexibility for multigenerational living or suite potential. A newly installed roof provides lasting value and peace of mind. Enjoy oversized windows, underground sprinklers, and a garage for two cars plus a golf cart. Conveniently located near schools (up to college level), shopping, the aquatic center, hospital, and just a 5-minute walk to the Club House. (id:55581)
Home overview
- Cooling None
- Heat source Natural gas
- Heat type Forced air
- # parking spaces 4
- # full baths 5
- # total bathrooms 5.0
- # of above grade bedrooms 5
- Has fireplace (y/n) Yes
- Subdivision Crown isle
- View Mountain view
- Zoning description Residential
- Lot dimensions 9148
- Lot size (acres) 0.2149436
- Building size 5129
- Listing # 1006430
- Property sub type Single family residence
- Status Active
- Bedroom 3.429m X 5.359m
Level: 2nd - Ensuite 3.962m X 4.242m
Level: 2nd - Primary bedroom 4.013m X 3.683m
Level: 2nd - Bathroom 2.032m X 2.591m
Level: 2nd - Bedroom 3.81m X 3.912m
Level: 2nd - Bathroom 2.362m X 3.531m
Level: Lower - Storage 7.722m X 3.353m
Level: Lower - Storage 2.845m X 7.137m
Level: Lower - Bedroom 3.454m X 4.089m
Level: Lower - Utility 3.404m X 3.378m
Level: Lower - Storage 3.073m X 3.353m
Level: Lower - Great room 11.151m X 4.801m
Level: Lower - Kitchen 4.699m X 4.877m
Level: Main - Bedroom 3.581m X 3.327m
Level: Main - Living room 6.096m X 4.623m
Level: Main - Dining room 3.302m X 3.454m
Level: Main - Bathroom 1.803m X 1.905m
Level: Main - Laundry 3.124m X 3.683m
Level: Main - Bathroom 1 - Piece
Level: Main - Den 3.683m X 4.343m
Level: Main
- Listing source url Https://www.realtor.ca/real-estate/28562278/2996-royal-vista-way-courtenay-crown-isle
- Listing type identifier Idx

$-3,333
/ Month












