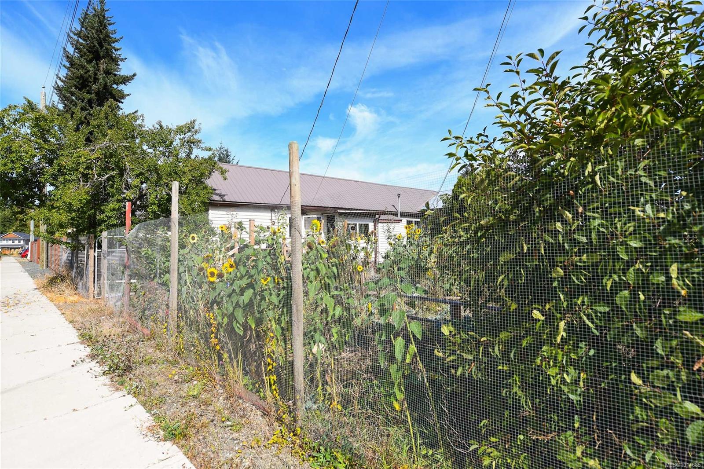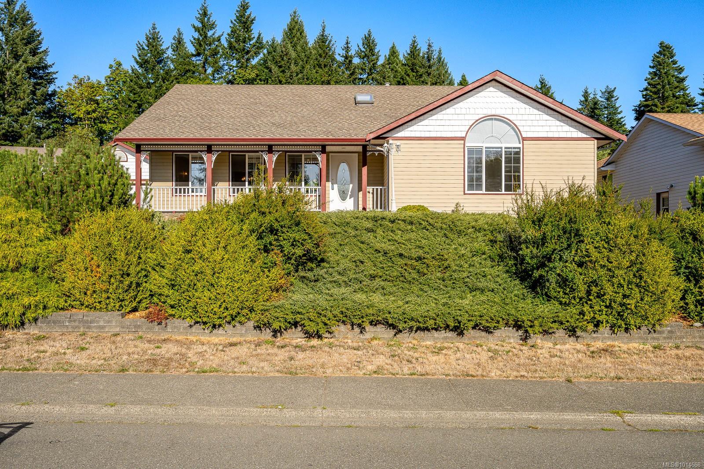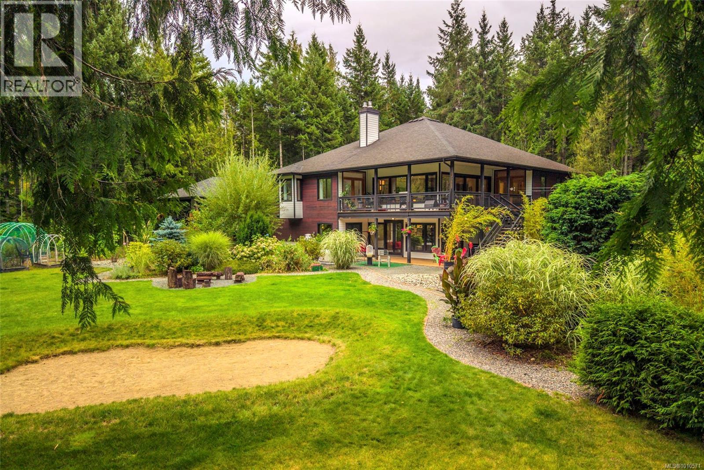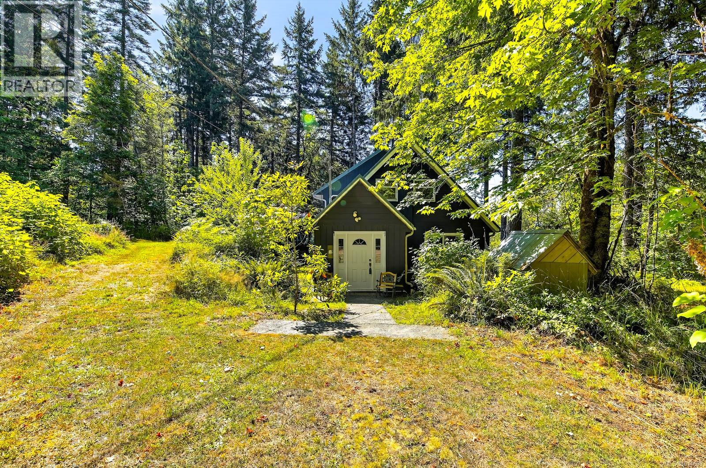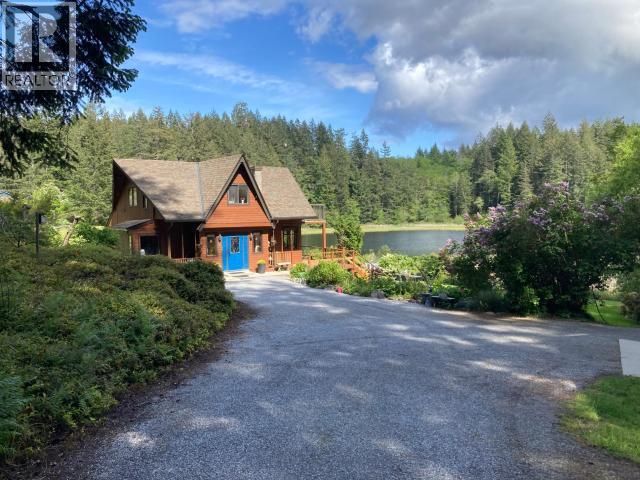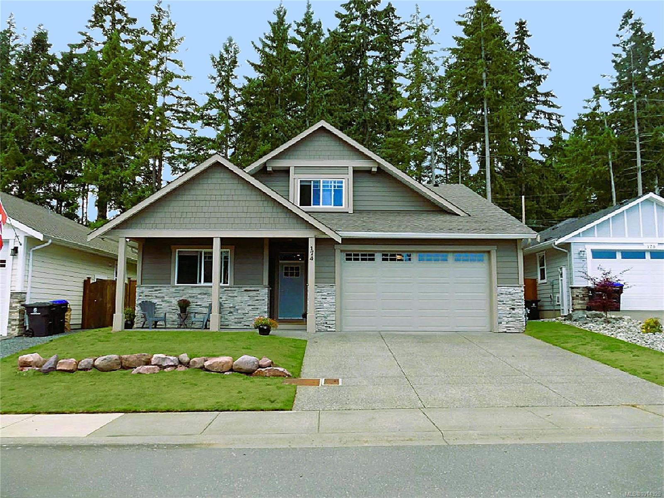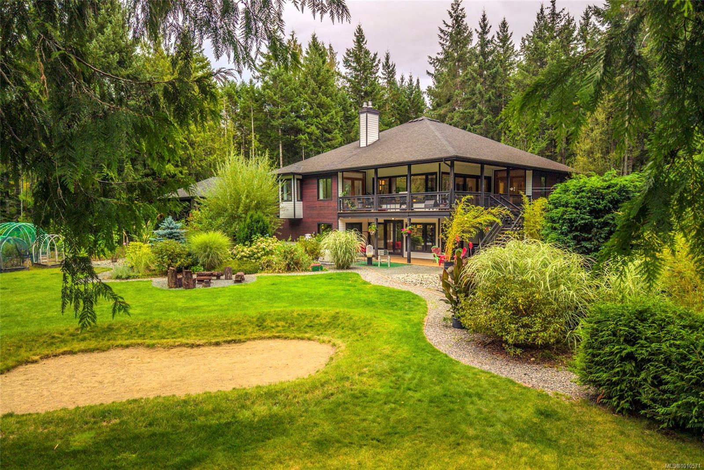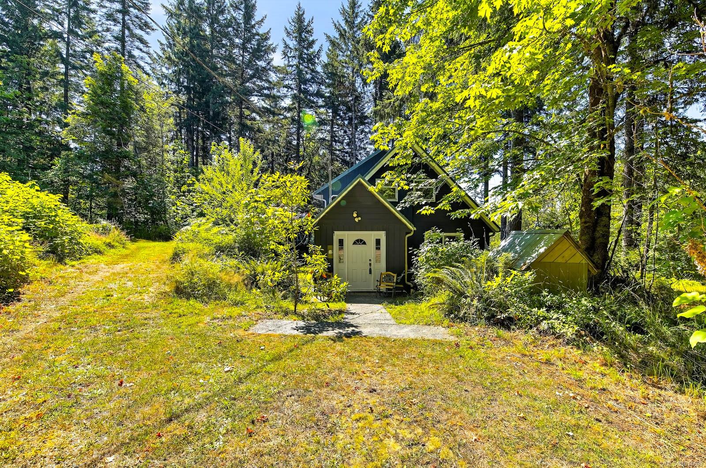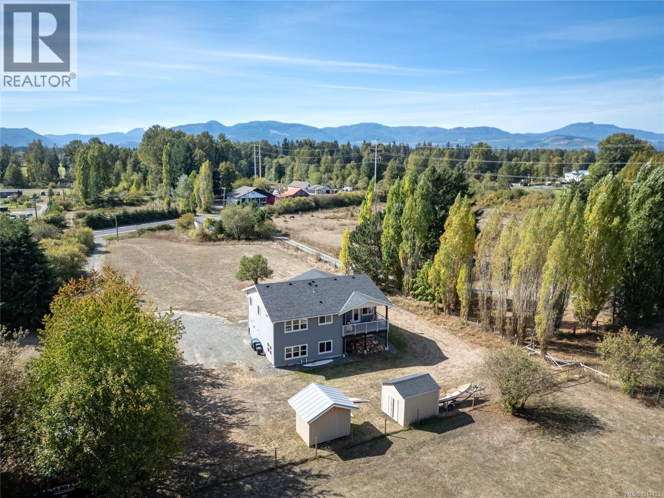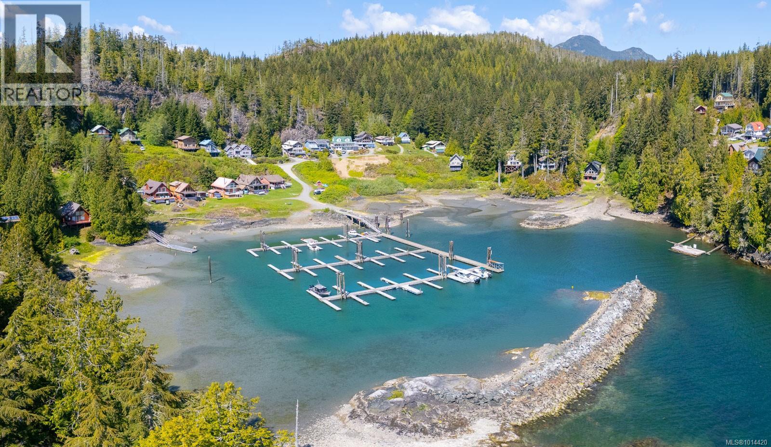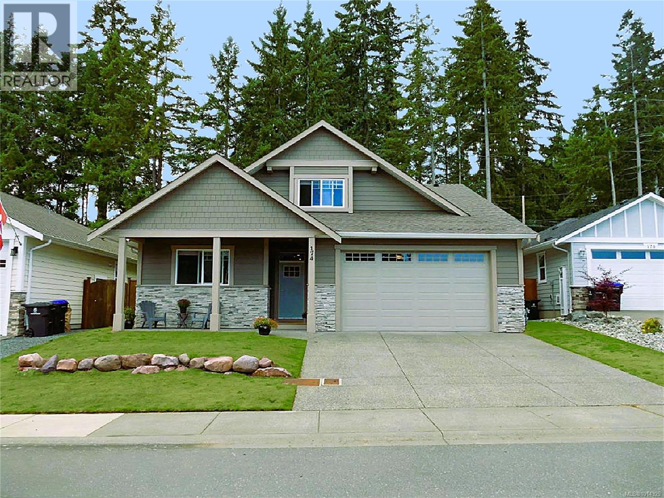
303 Arden Rd Unit 174 Rd
303 Arden Rd Unit 174 Rd
Highlights
Description
- Home value ($/Sqft)$444/Sqft
- Time on Housefulnew 1 hour
- Property typeSingle family
- Neighbourhood
- Median school Score
- Year built2019
- Mortgage payment
Welcome to Morrison Creek! This 2,308 sq. ft. residence blends timeless design with modern comfort, perfectly suited for family or retirement living. Main level offers a spacious primary suite for ease and privacy, alongside an inviting open-concept layout with 9-ft ceilings, a vaulted living room warmed by a gas fireplace, and a bright, airy kitchen featuring white shaker cabinets and quartz countertops. A versatile den provides the perfect spot for a home office or quiet retreat, while two generously sized upper bedrooms create a private haven for family or guests. Built Green Silver Certified, this home boasts year-round efficiency with a heat pump and full ventilation system. Craftsman curb appeal shines through Hardi Plank siding, high-performance windows, and a welcoming front entry, complemented by a double garage. Nestled in a tranquil neighborhood surrounded by nature—but just minutes from downtown—enjoy nearby parks, trails, and the Puntledge River all within easy walking distance. (id:63267)
Home overview
- Cooling See remarks
- Heat source Electric
- Heat type Heat pump
- # parking spaces 4
- Has garage (y/n) Yes
- # full baths 3
- # total bathrooms 3.0
- # of above grade bedrooms 4
- Has fireplace (y/n) Yes
- Community features Pets allowed with restrictions, family oriented
- Subdivision Morrison creek
- Zoning description Residential
- Lot dimensions 5663
- Lot size (acres) 0.1330592
- Building size 2308
- Listing # 1014329
- Property sub type Single family residence
- Status Active
- Bedroom Measurements not available X 3.658m
Level: 2nd - Bedroom Measurements not available X 3.658m
Level: 2nd - Bathroom 4 - Piece
Level: 2nd - Living room Measurements not available X 4.877m
Level: Main - Kitchen 4.064m X 2.896m
Level: Main - Primary bedroom 5.182m X 4.267m
Level: Main - Dining room Measurements not available X 3.658m
Level: Main - Bedroom Measurements not available X 3.962m
Level: Main - Laundry 3.708m X 1.626m
Level: Main - Bathroom 4 - Piece
Level: Main - Ensuite 3 - Piece
Level: Main
- Listing source url Https://www.realtor.ca/real-estate/28896782/174-303-arden-rd-courtenay-courtenay-city
- Listing type identifier Idx

$-2,596
/ Month

