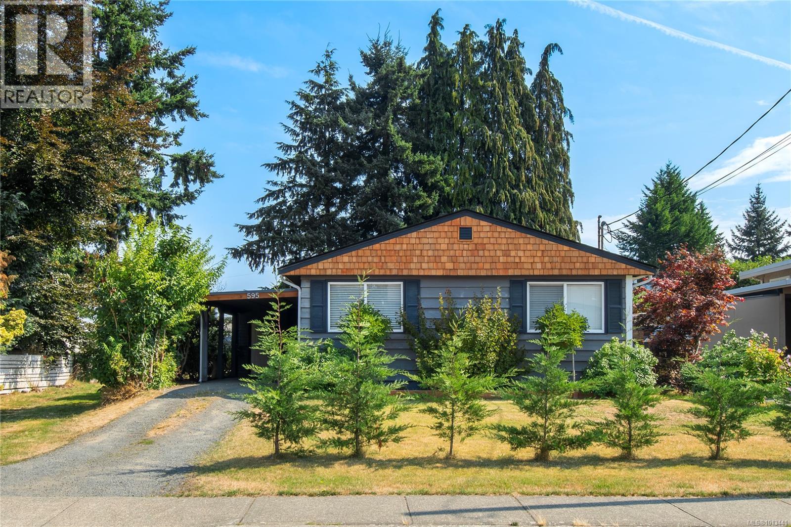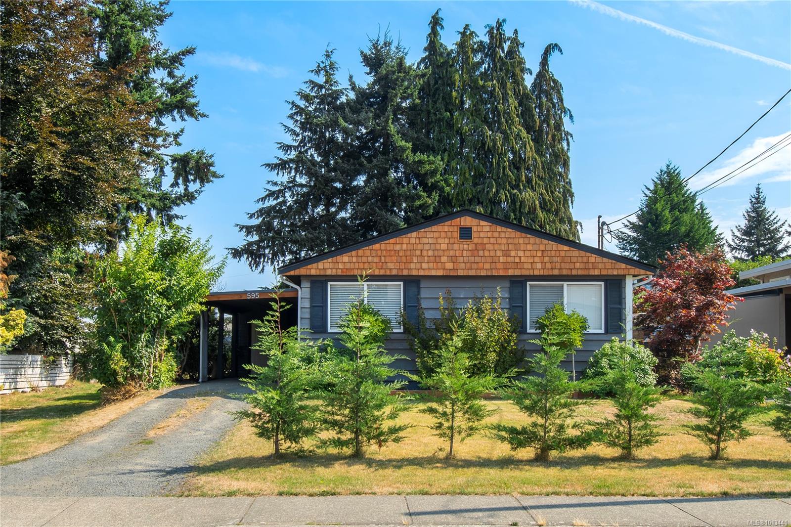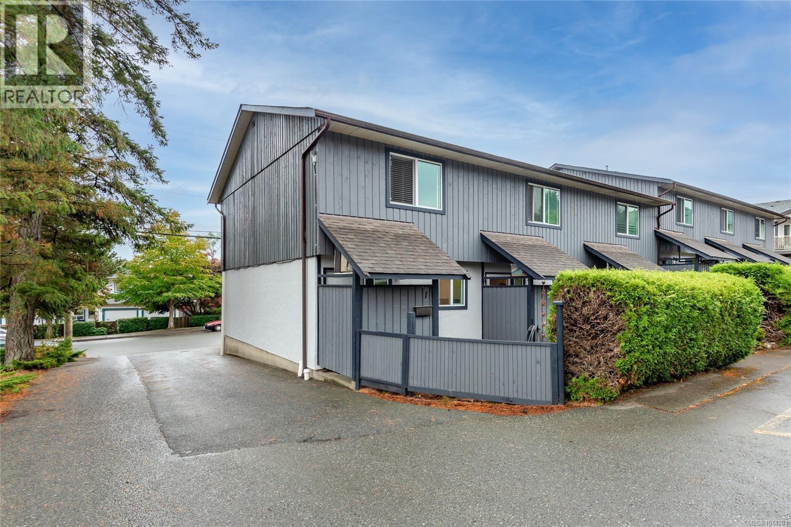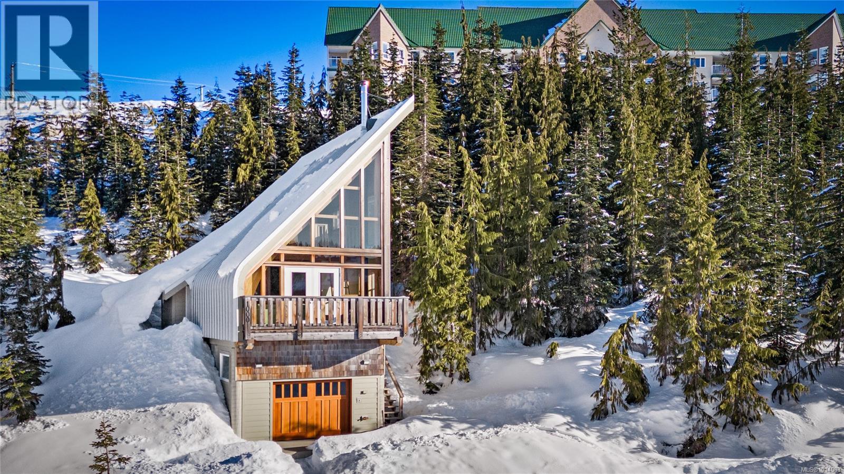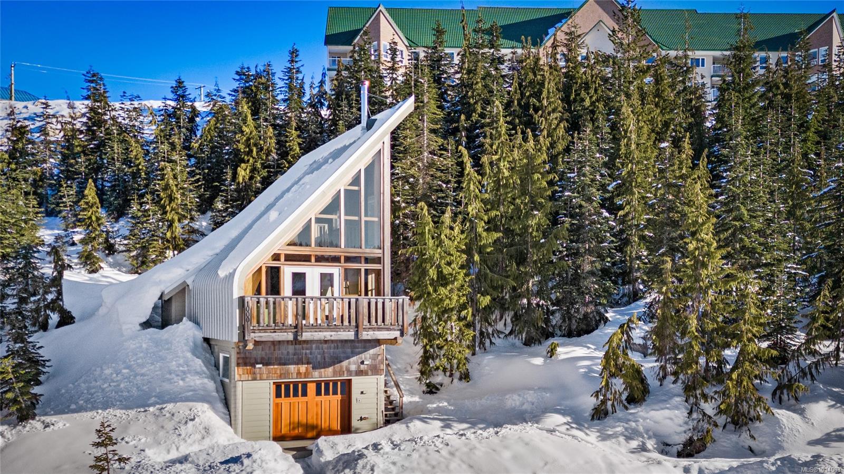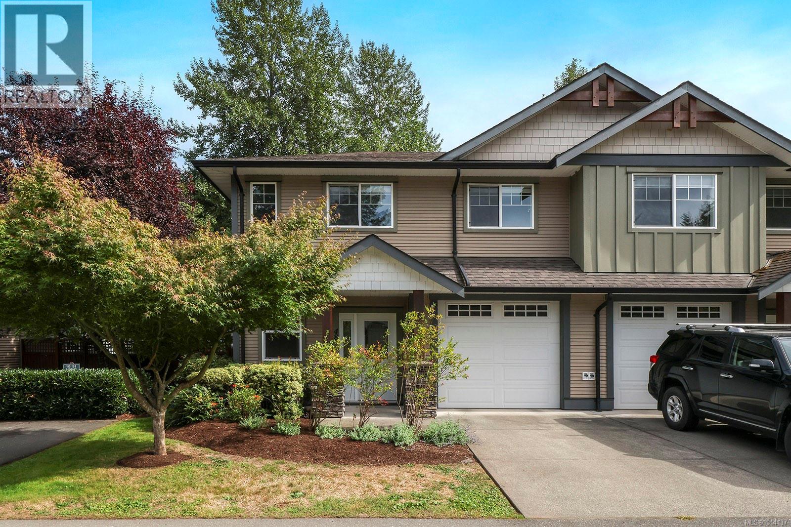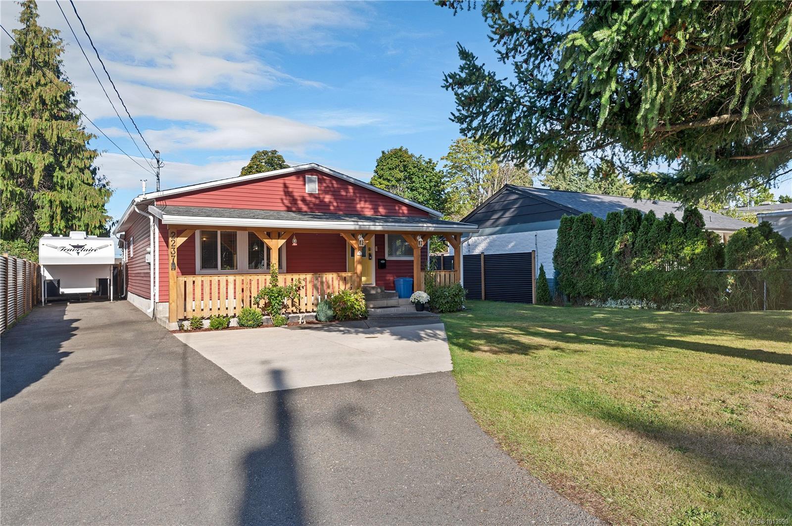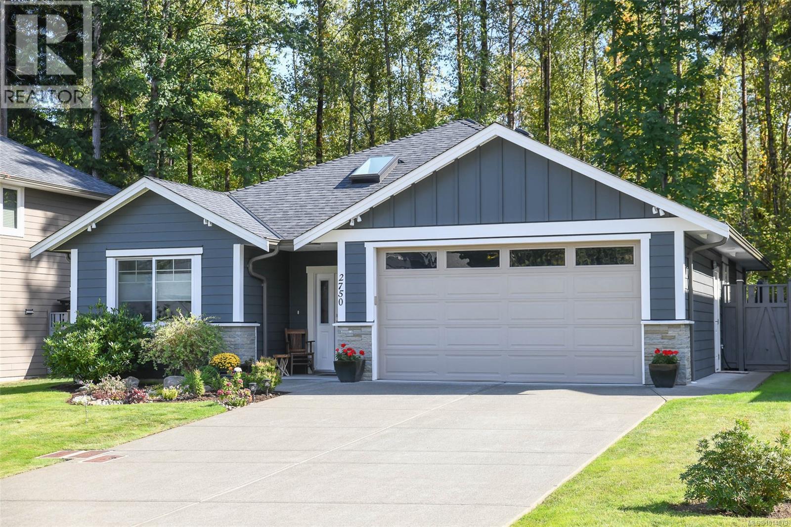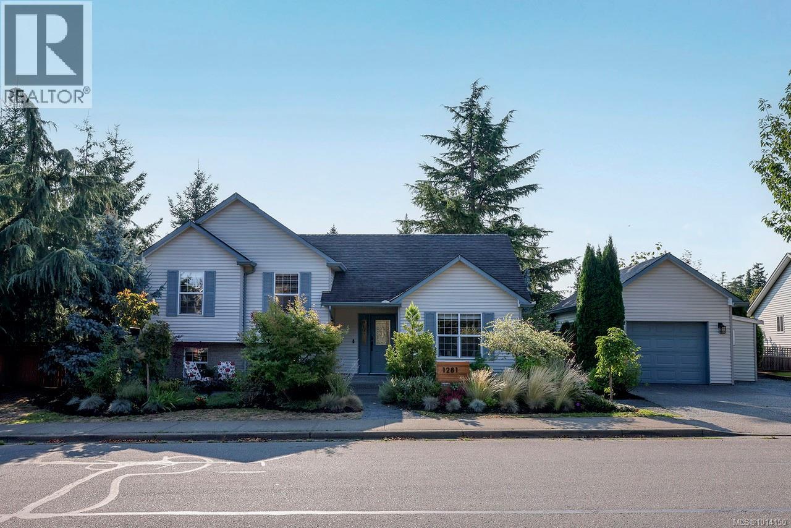- Houseful
- BC
- Courtenay
- Crown Isle
- 3068 Kensington Cres
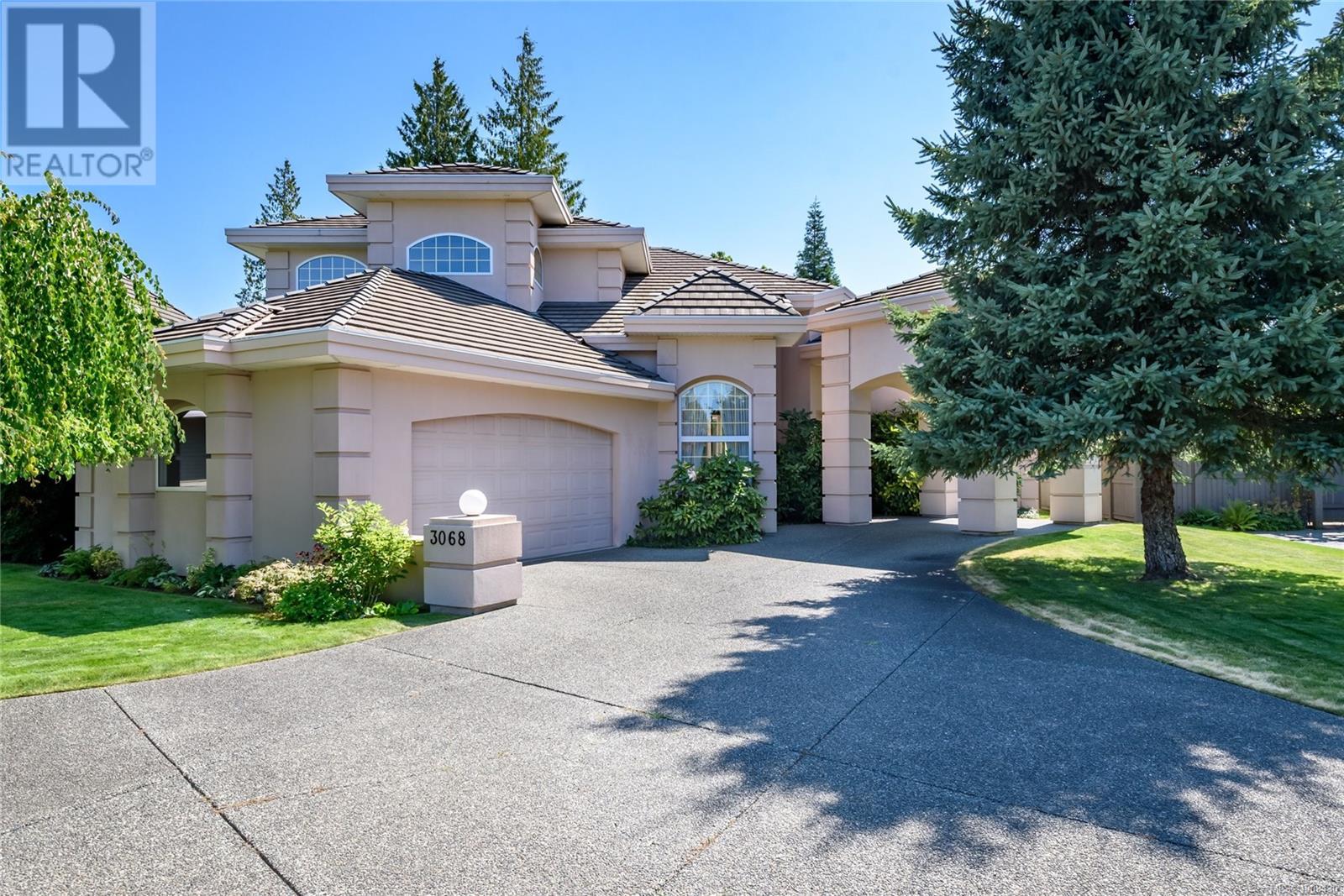
Highlights
Description
- Home value ($/Sqft)$438/Sqft
- Time on Houseful54 days
- Property typeSingle family
- Neighbourhood
- Median school Score
- Year built1995
- Mortgage payment
This home exudes casual elegance, perfectly situated in the prestigious Crown Isle Resort and Golf Community. Nestled in one of the original prime locations, it boasts breathtaking views of the 13th fairway and a picturesque landscape of trees and ponds with the Beaufort Mountains in the distance. The expansive patio is ideal for enjoying sunsets and entertaining, with beautifully landscaped gardens that seamlessly blend into the golf course. The 12 foot tray ceilings and custom architectural design set this home apart, with expansive windows and 8 foot doors that flood the interior with natural light. The porte-cochere entry provides covered access from the elements, leading into an open-concept living and dining area. The primary bedroom is conveniently located on the main level, featuring French doors that open to the back patio with golf views.The luxurious ensuite includes a spacious walk-in closet, a jetted tub, and a glass-enclosed shower. The nearby second bedroom, ideal for use as a home office, features a large, bright window and is conveniently located next to a powder room.Gather in the inviting family room, complete with a beautiful gas fireplace, a corner wet bar, and expansive sliding doors that open to a spacious tiled patio.The kitchen features handcrafted cherry wood cabinetry with maple trim, a gas cooktop, built-in oven, bar seating, and integrated accent lighting for a warm, functional space.Upstairs, you'll find 10 foot high ceilings, two additional bedrooms with sliding door walkouts to a covered deck overlooking the golf course, along with a shared bathroom and a cozy den area. Come experience the lifestyle in this community - there's even room in the garage for your golf cart! (id:63267)
Home overview
- Cooling Central air conditioning
- Heat source Natural gas
- Heat type Forced air, heat pump
- # parking spaces 4
- Has garage (y/n) Yes
- # full baths 3
- # total bathrooms 3.0
- # of above grade bedrooms 4
- Has fireplace (y/n) Yes
- Subdivision Crown isle
- View Mountain view
- Zoning description Residential
- Lot dimensions 9583
- Lot size (acres) 0.22516447
- Building size 2800
- Listing # 1008430
- Property sub type Single family residence
- Status Active
- Bedroom 3.861m X 4.318m
Level: 2nd - Bathroom 2.489m X 3.2m
Level: 2nd - Den 2.845m X 3.15m
Level: 2nd - Bedroom 3.886m X 3.175m
Level: 2nd - Family room 6.274m X 7.671m
Level: Main - Ensuite 3.861m X 3.429m
Level: Main - Kitchen 4.699m X 4.699m
Level: Main - Bathroom 2.057m X 1.549m
Level: Main - Living room 5.867m X 6.02m
Level: Main - Primary bedroom 5.258m X 7.391m
Level: Main - Bedroom 3.124m X 3.429m
Level: Main - Dining room 3.607m X 3.15m
Level: Main - Laundry 2.692m X 2.845m
Level: Main
- Listing source url Https://www.realtor.ca/real-estate/28651403/3068-kensington-cres-courtenay-crown-isle
- Listing type identifier Idx

$-3,267
/ Month

