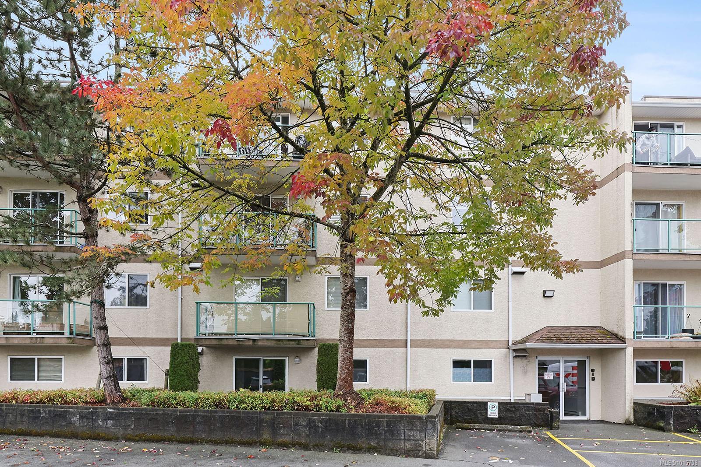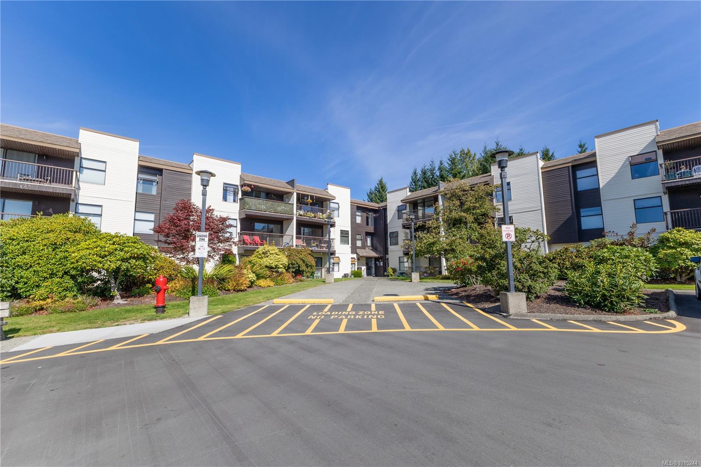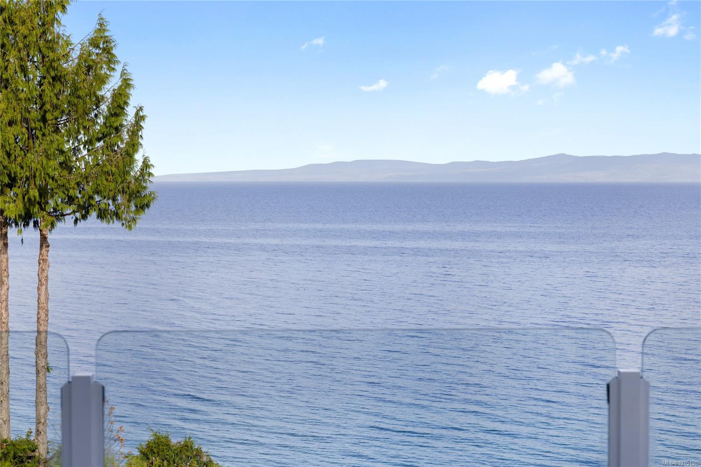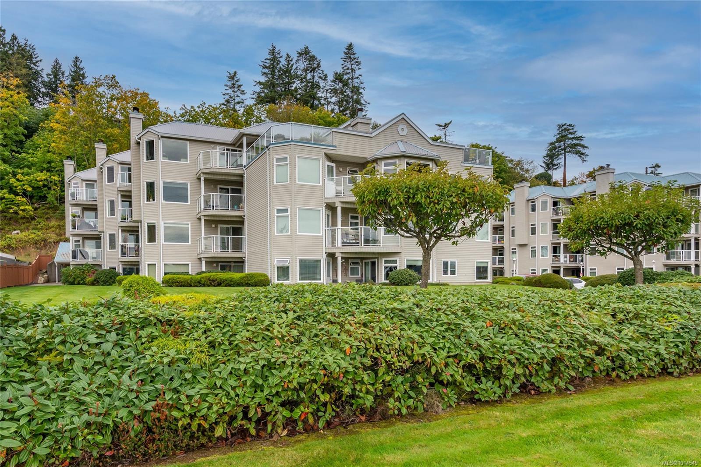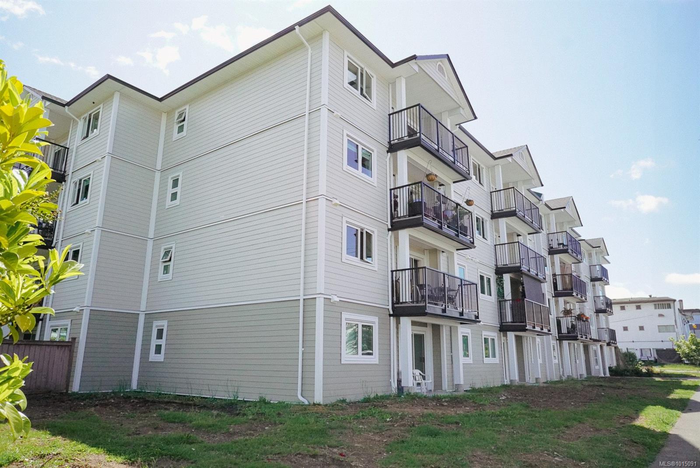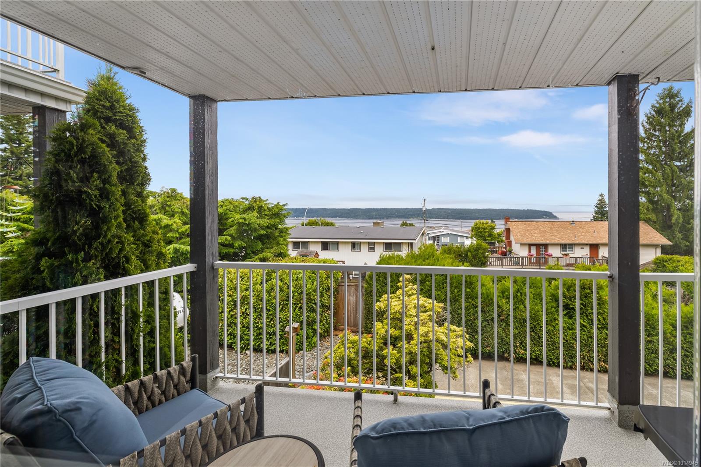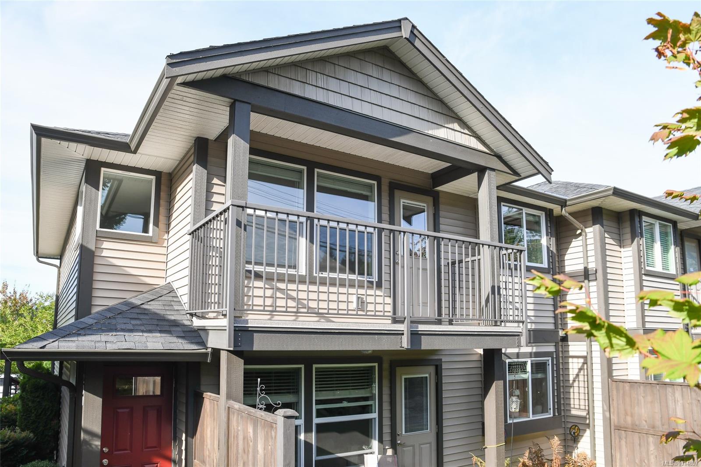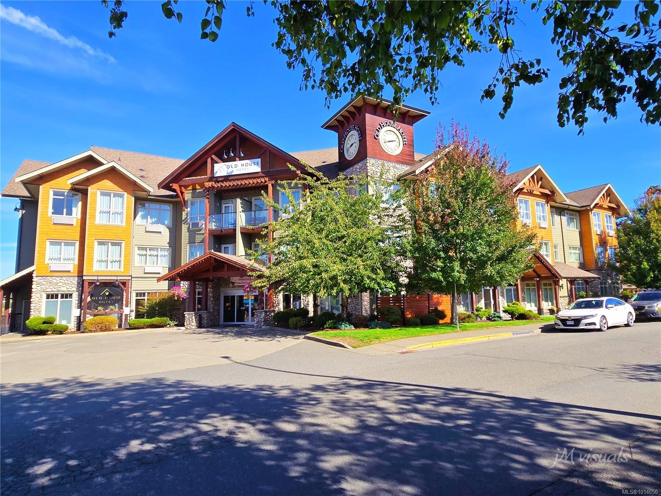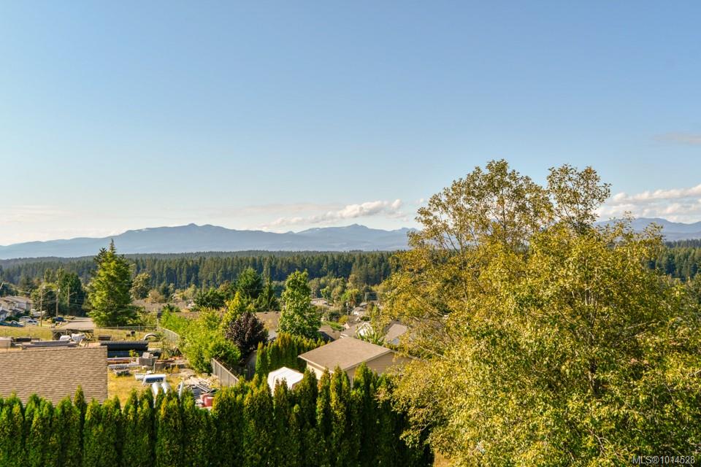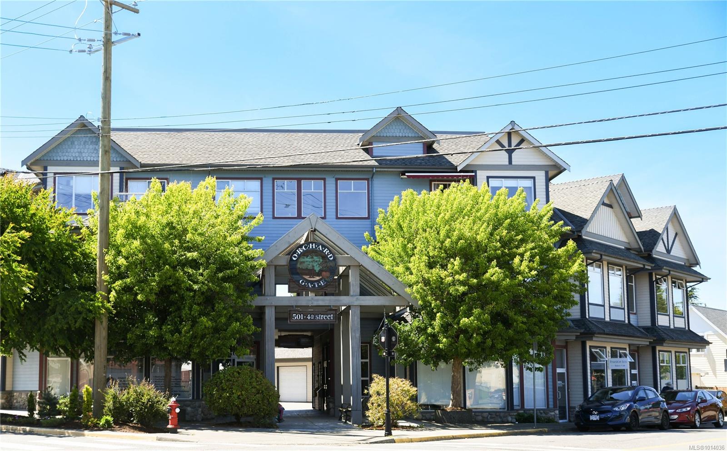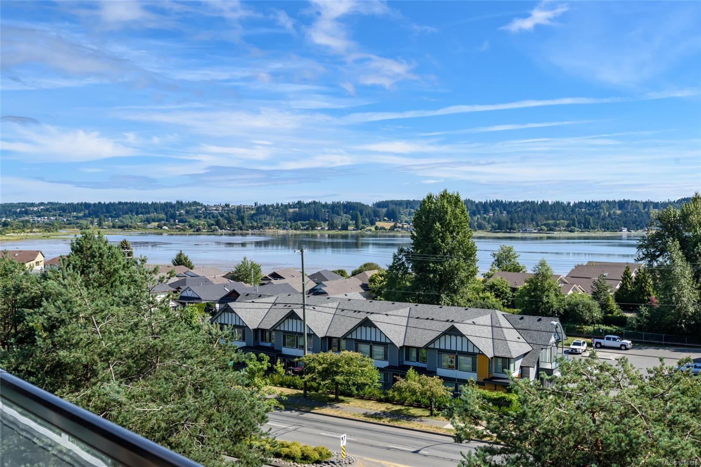
Highlights
Description
- Home value ($/Sqft)$515/Sqft
- Time on Houseful11 days
- Property typeResidential
- Median school Score
- Year built2019
- Mortgage payment
Bright and contemporary 2-bedroom, 2-bath home with water views in Newport Village, perfectly situated on the penthouse level with no one above you. The modern kitchen boasts quartz countertops, stainless steel appliances, and ample storage, while the primary suite features a walk-through closet and 4-piece ensuite. In-unit laundry includes full size washer/dryer with added storage. Both bathrooms are finished with quartz countertops and tile with added direct main bath access from 2nd bedroom. Building amenities offer a common room with kitchen, bike storage, and secure underground parking with communal EV charger. A rare bonus of two parking stalls included, one above ground and one below, both conveniently located near entrances. Only 6years young, this pet-friendly, all-ages building allows some rentals. Shopping is right next door, with a pub and restaurant just down the street, and the popular Airpark walkway across the road ideal for running or dog walking
Home overview
- Cooling None
- Heat type Baseboard, electric
- Sewer/ septic Sewer connected
- # total stories 5
- Building amenities Bike storage
- Construction materials Cement fibre, frame wood
- Foundation Concrete perimeter
- Roof Asphalt torch on
- Exterior features Balcony
- # parking spaces 2
- Parking desc Additional parking, underground
- # total bathrooms 2.0
- # of above grade bedrooms 2
- # of rooms 8
- Flooring Carpet, vinyl
- Appliances F/s/w/d
- Has fireplace (y/n) No
- Laundry information In unit
- County Courtenay city of
- Area Comox valley
- Subdivision Newport village
- View Ocean
- Water source Municipal
- Zoning description Multi-family
- Exposure East
- Lot size (acres) 0.0
- Basement information None
- Building size 969
- Mls® # 1014710
- Property sub type Condominium
- Status Active
- Virtual tour
- Tax year 2025
- Laundry Main: 2.794m X 2.057m
Level: Main - Primary bedroom Main: 2.87m X 4.496m
Level: Main - Dining room Main: 3.531m X 2.743m
Level: Main - Kitchen Main: 2.489m X 2.591m
Level: Main - Living room Main: 3.531m X 4.267m
Level: Main - Bedroom Main: 2.794m X 4.267m
Level: Main - Bathroom Main: 2.743m X 1.499m
Level: Main - Ensuite Main: 2.362m X 1.499m
Level: Main
- Listing type identifier Idx

$-951
/ Month

