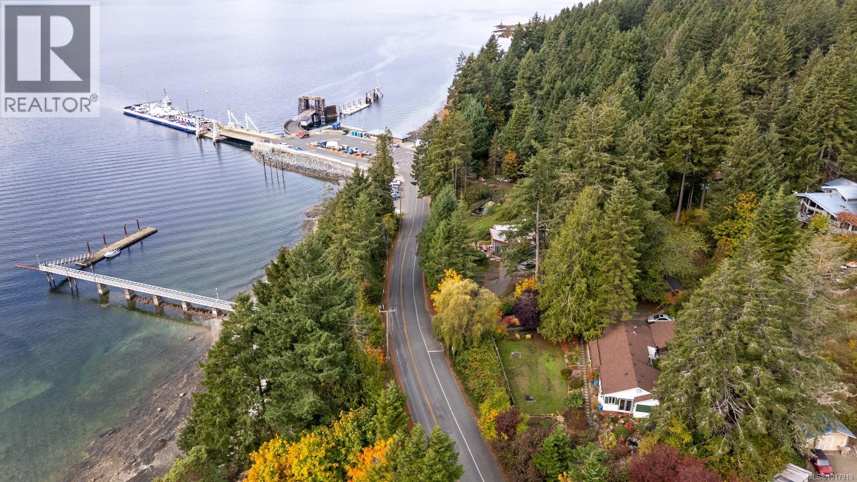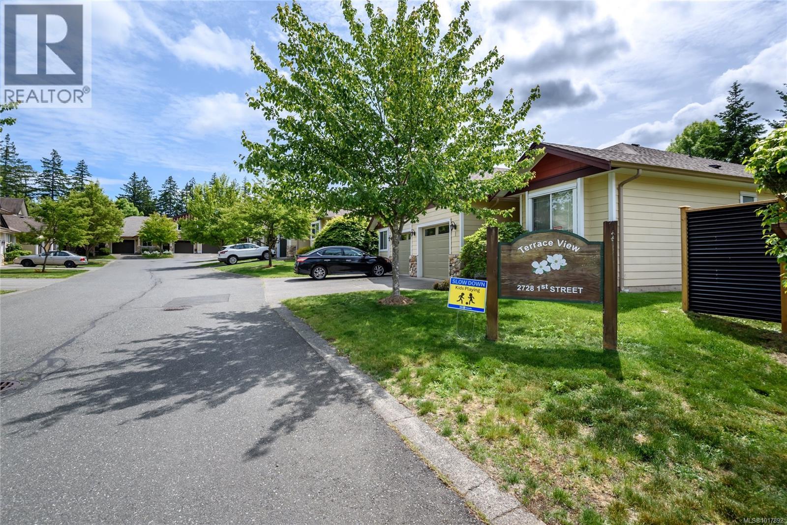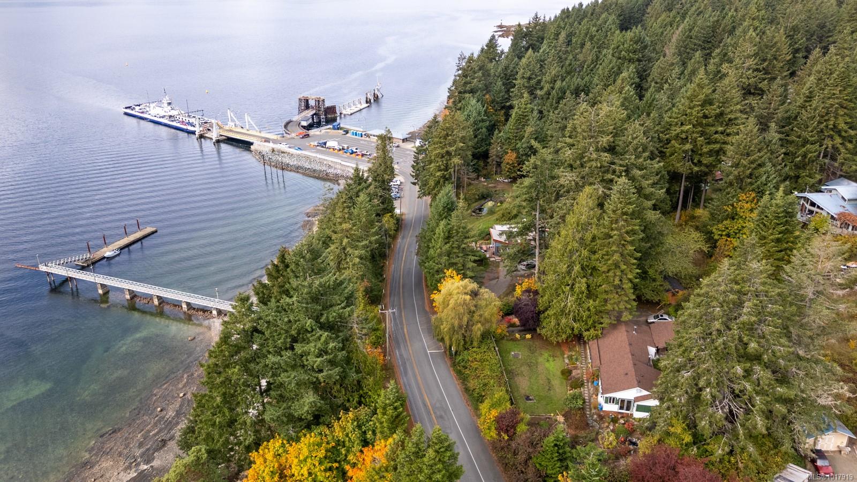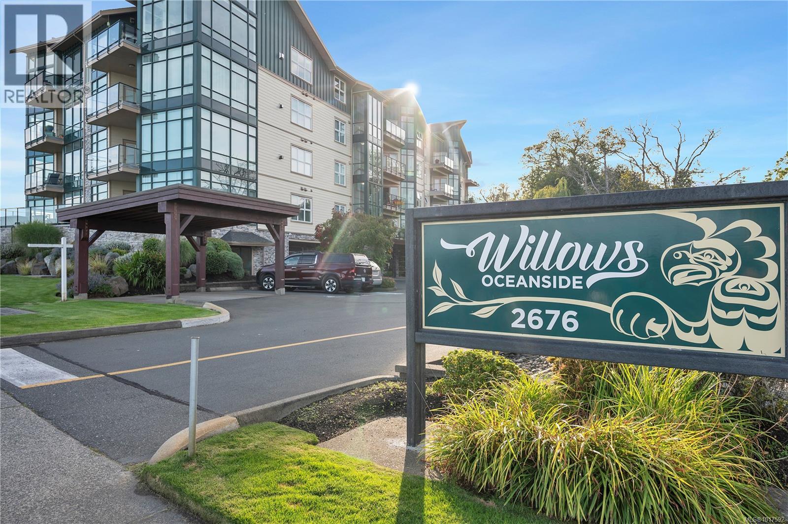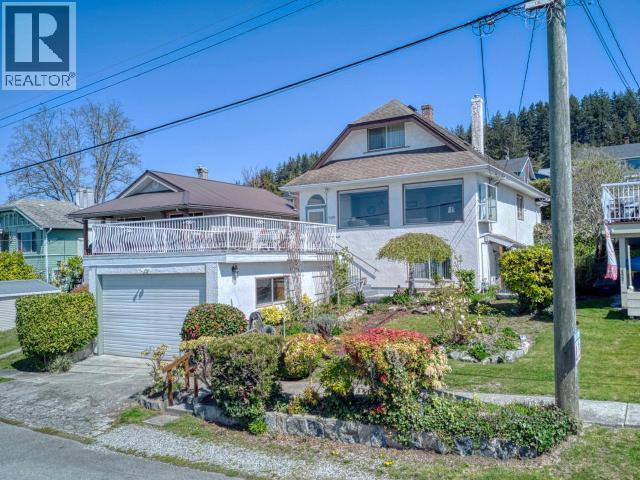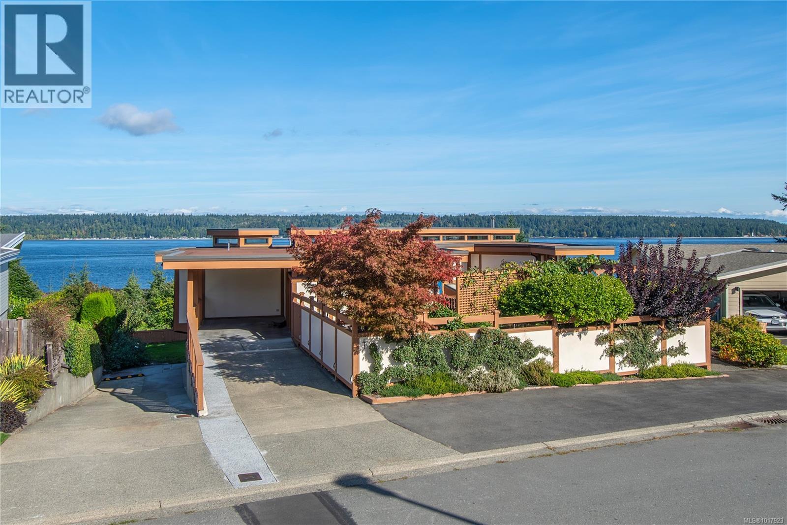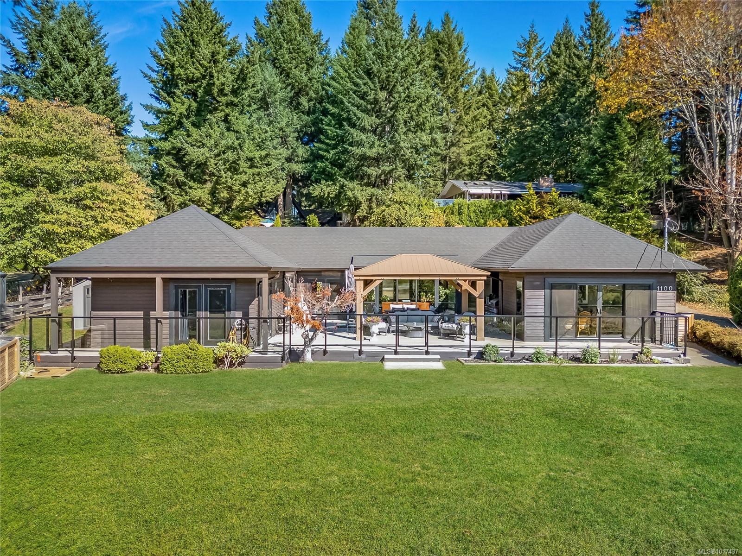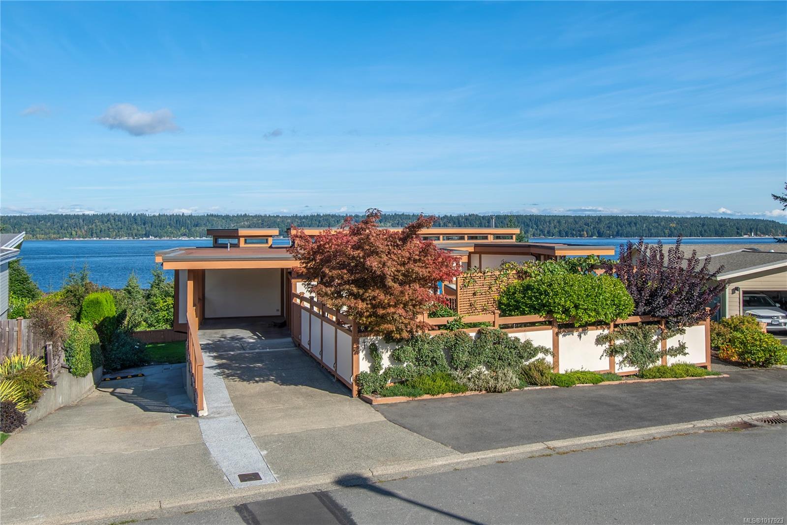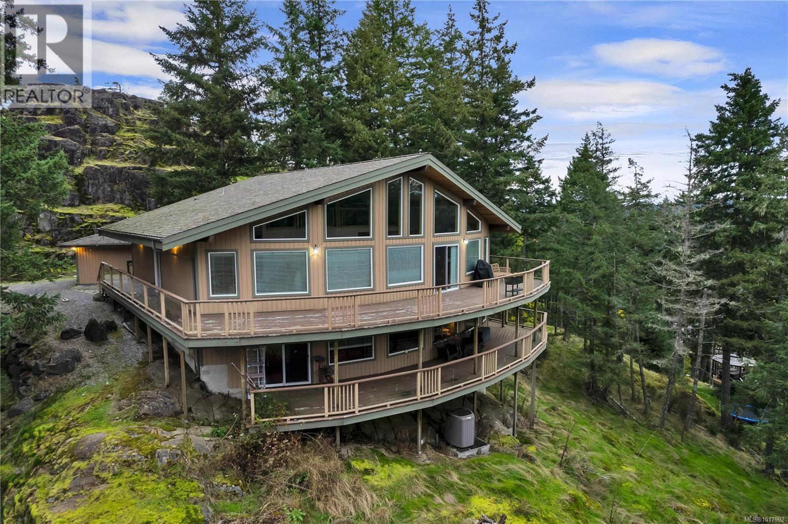- Houseful
- BC
- Courtenay
- Courtney East
- 3101 Klanawa Cres
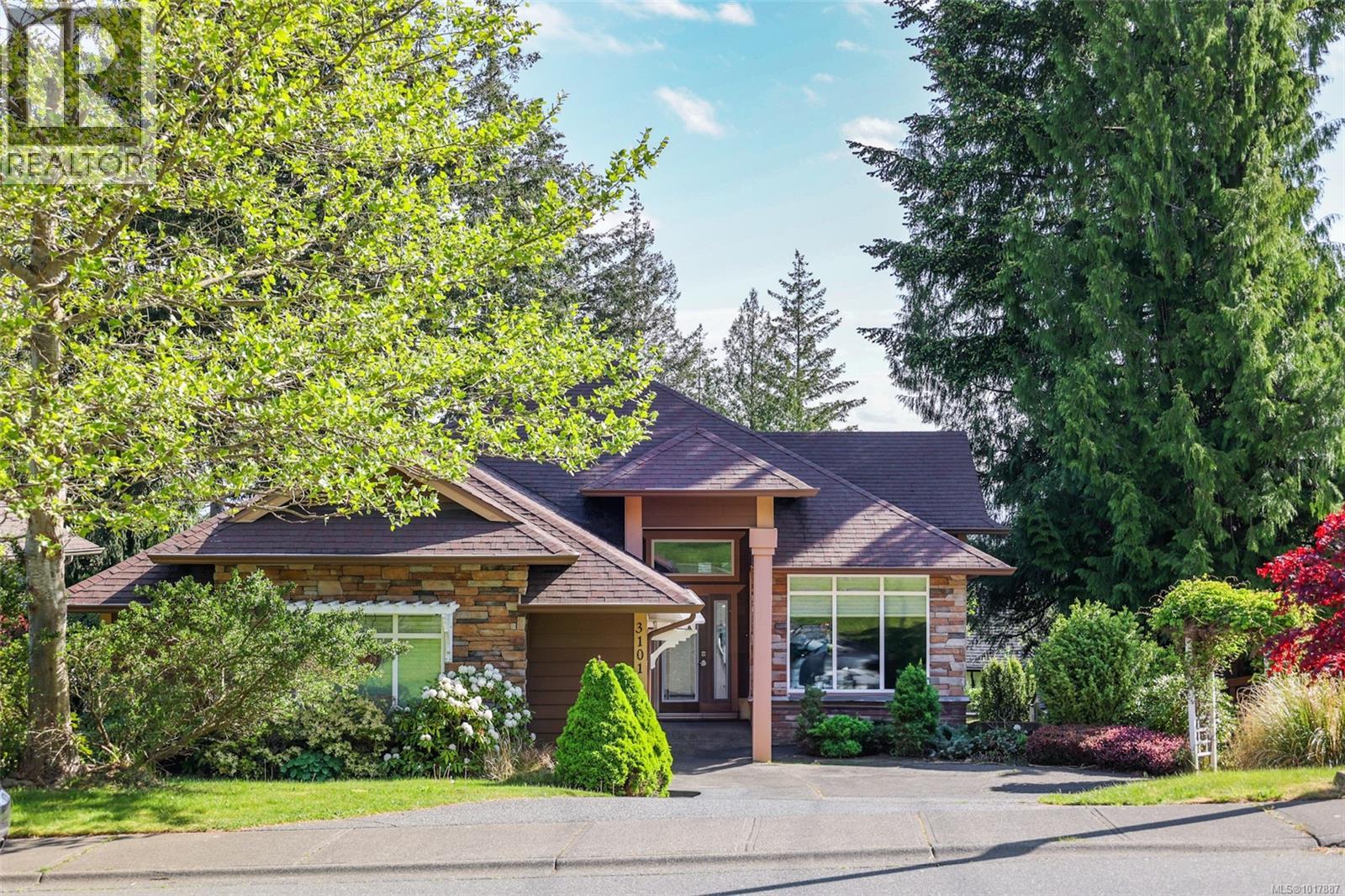
Highlights
Description
- Home value ($/Sqft)$287/Sqft
- Time on Housefulnew 13 hours
- Property typeSingle family
- Neighbourhood
- Median school Score
- Year built2010
- Mortgage payment
Welcome to 3101 Klanawa Cres- a remarkable family home nestled in one of East Courtenay’s most desirable neighbourhoods. Beautiful mountain views & a private backyard set the backdrop for this property. At 3233 sqft, this home offers main-floor living & a walk-out basement. Throughout, extensive moldings, soaring ceilings, hardwood floors, granite counters, hot water OND, central vac, & irrigation system. The kitchen features stainless steel appliances, wood cabinetry, and generous workspace. The primary suite includes a soaker tub, walk-in shower, dual vanities, & a double-sided fireplace. For year-round comfort; a heat pump, & 3 gas fireplaces. The lower floor is an entertainer’s dream, rec room & theatre room, wet bar, and direct access to a covered patio. Included downstairs, 2 large bedrooms, & a storage room. The outdoor space has both sun & shade, lush landscaping, & a waterfall feature that ties it all together. An amazing opportunity to own a turn-key home in a prime location. This home is priced below it's BC Assessment value. (id:63267)
Home overview
- Cooling Air conditioned
- Heat source Electric, natural gas
- Heat type Heat pump
- # parking spaces 4
- # full baths 3
- # total bathrooms 3.0
- # of above grade bedrooms 4
- Has fireplace (y/n) Yes
- Subdivision Courtenay east
- View Lake view, mountain view
- Zoning description Residential
- Directions 2075274
- Lot dimensions 9148
- Lot size (acres) 0.2149436
- Building size 3869
- Listing # 1017887
- Property sub type Single family residence
- Status Active
- Utility 7.645m X 2.489m
Level: Lower - Family room 7.722m X 4.597m
Level: Lower - Bedroom 3.607m X 4.242m
Level: Lower - Bedroom 3.454m X 4.242m
Level: Lower - Bathroom 2.413m X 2.896m
Level: Lower - Bonus room 3.81m X 2.337m
Level: Lower - Recreational room 4.826m X 4.293m
Level: Lower - Primary bedroom 7.366m X 4.242m
Level: Main - Bedroom 2.845m X 4.47m
Level: Main - Dining room 4.166m X 2.667m
Level: Main - Ensuite 4.826m X 2.997m
Level: Main - Kitchen 3.023m X 6.198m
Level: Main - Laundry 3.327m X 2.337m
Level: Main - Office 2.997m X 3.937m
Level: Main - Bathroom 2.007m X 1.803m
Level: Main - Living room 5.283m X 5.131m
Level: Main
- Listing source url Https://www.realtor.ca/real-estate/29011347/3101-klanawa-cres-courtenay-courtenay-east
- Listing type identifier Idx

$-2,960
/ Month



