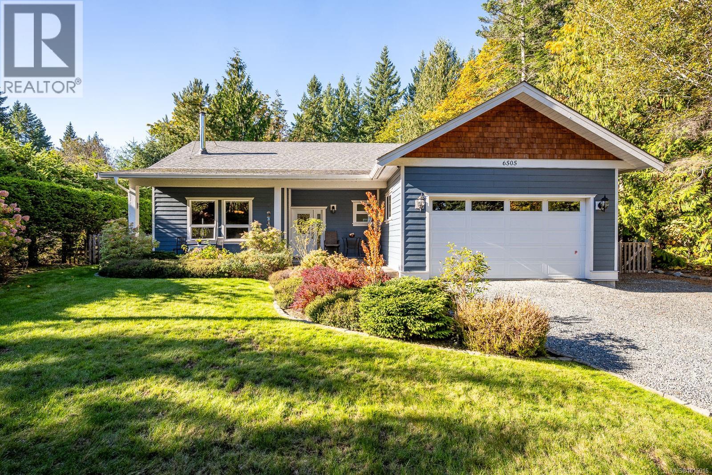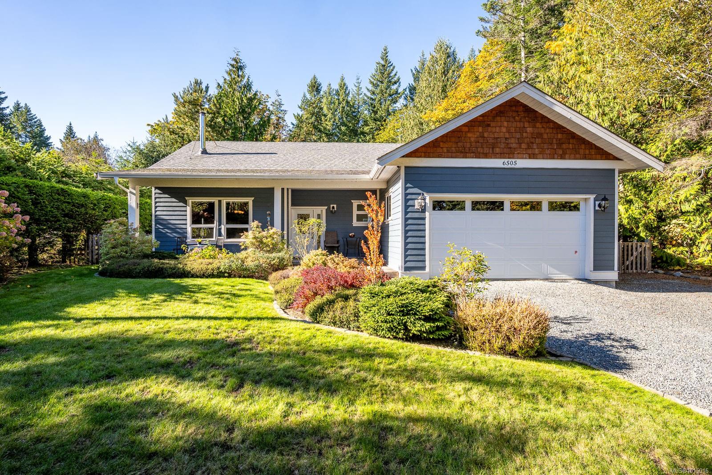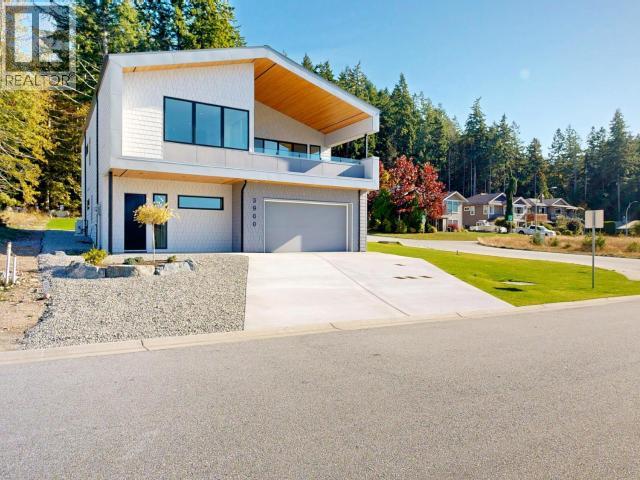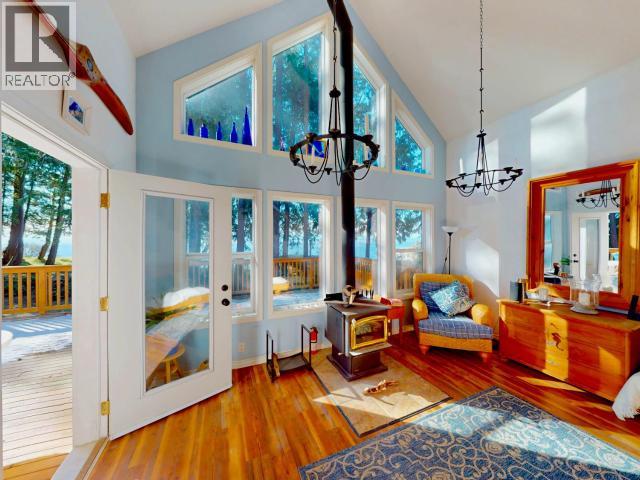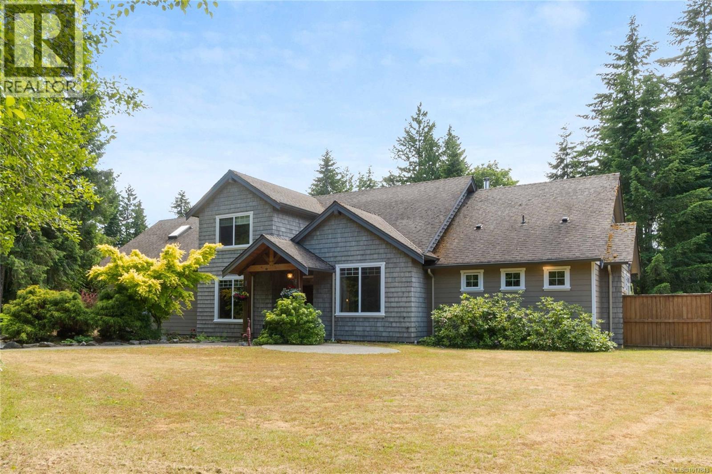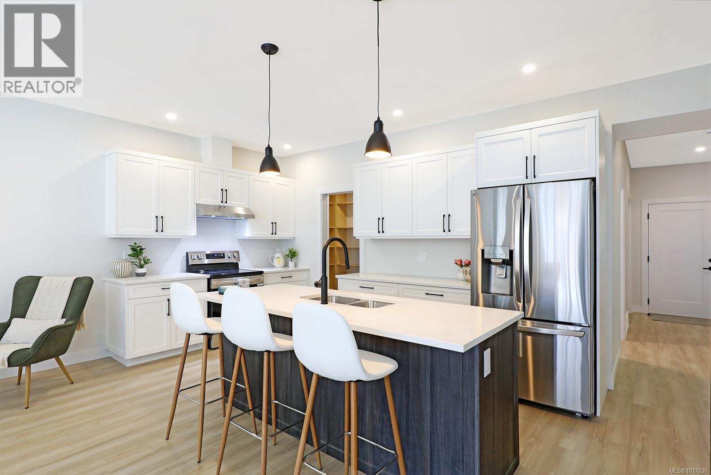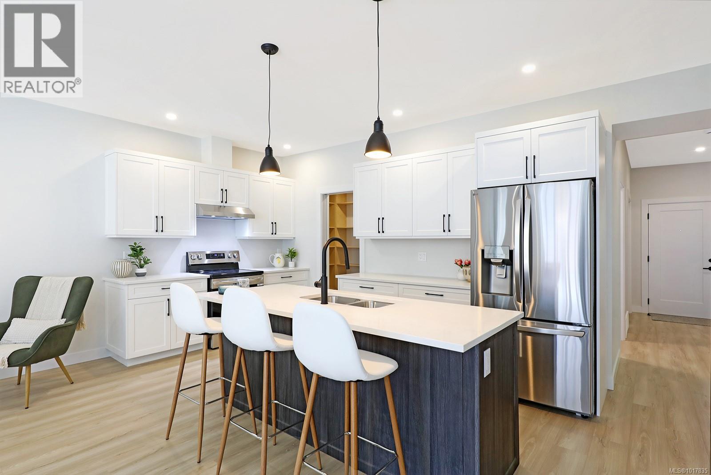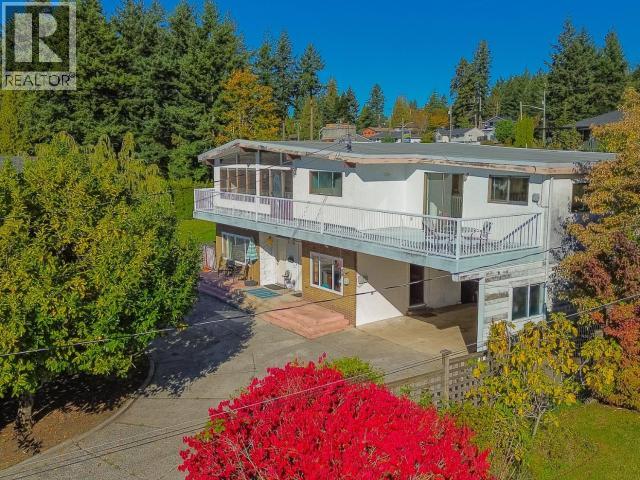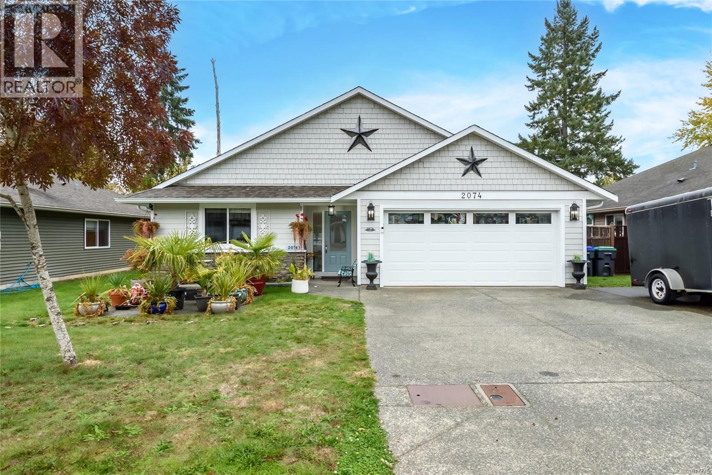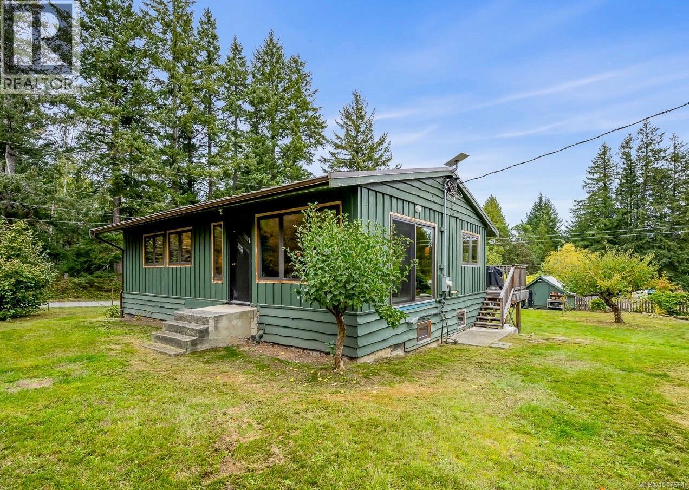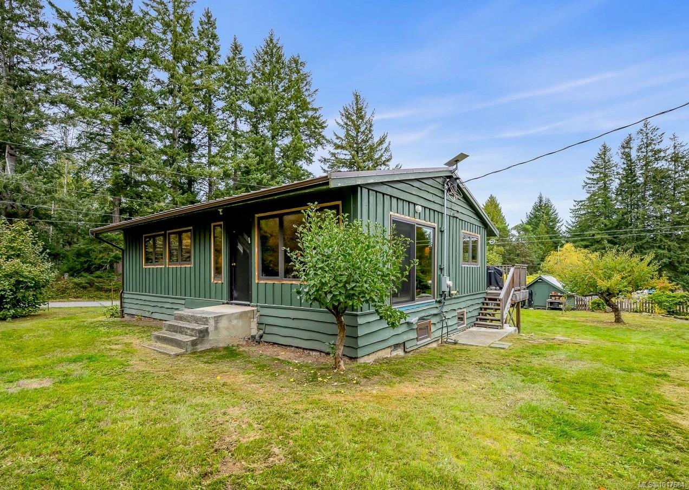- Houseful
- BC
- Courtenay
- Crown Isle
- 3172 Royal Vista Way
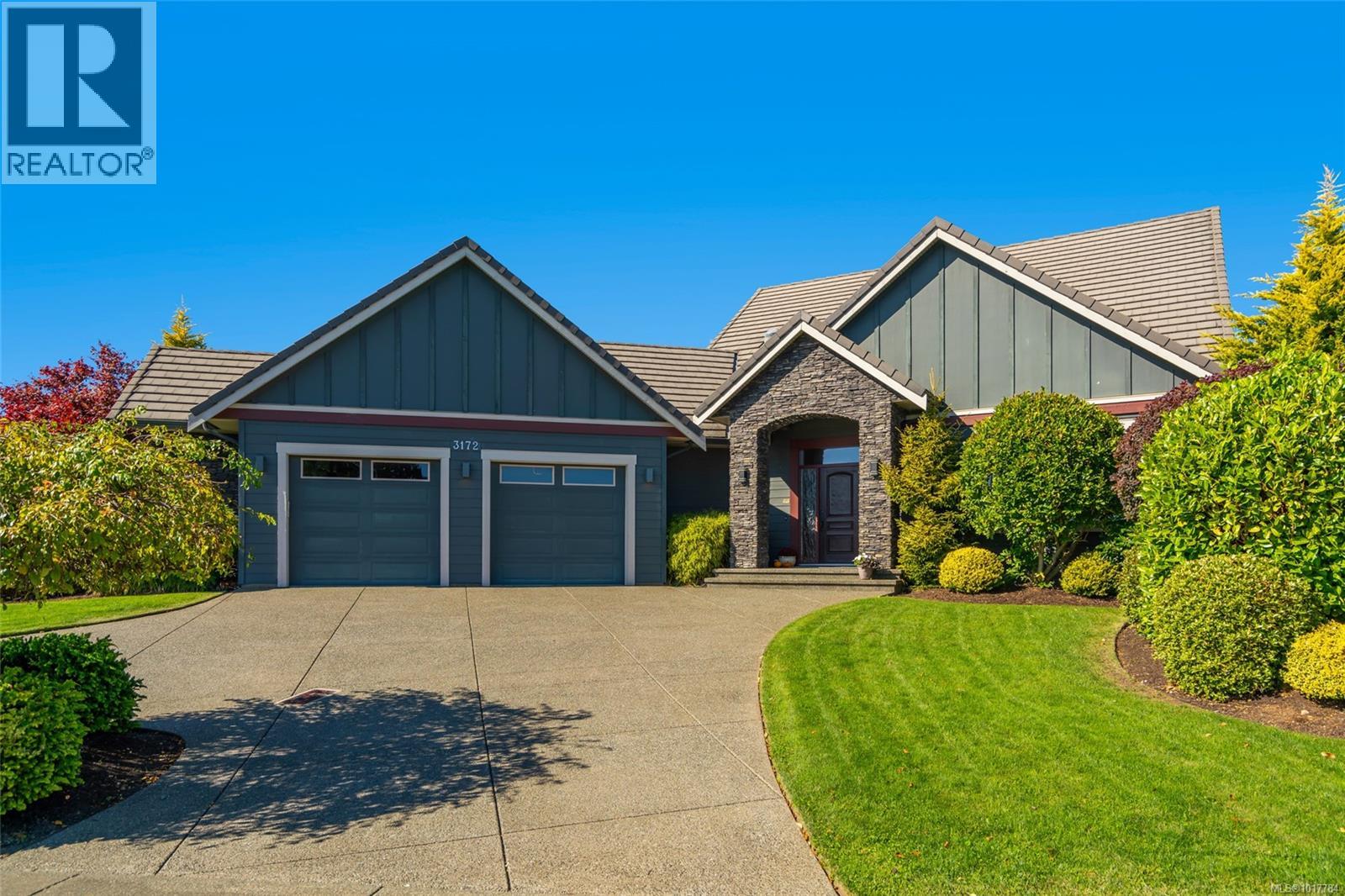
3172 Royal Vista Way
3172 Royal Vista Way
Highlights
Description
- Home value ($/Sqft)$604/Sqft
- Time on Housefulnew 42 hours
- Property typeSingle family
- Neighbourhood
- Median school Score
- Year built2014
- Mortgage payment
Exceptional custom-built home with stunning views of the 10th green, fairway, Comox Glacier, and surrounding mountains. Thoughtfully designed for comfort and elegance, this residence offers main-level living with soaring ceilings, modern lighting, and beautiful Acacia hardwood floors throughout. The chef’s kitchen features high-end appliances, quartz countertops, custom cabinetry, and a butler’s pantry. The open-concept living and dining areas flow to a private, landscaped backyard with a tranquil waterfall pond with no bugs, perfect for entertaining or relaxing. The primary suite is a peaceful retreat with a fireplace, spa-inspired ensuite, walk-in closet, and French doors to the patio. Upstairs are two spacious bedrooms, a family room, and a sundeck with panoramic views. Complete with a built-in sound system, air-purified heat pump, and golf cart garage, this Crown Isle gem blends luxury, lifestyle, and location beautifully. (id:63267)
Home overview
- Cooling Air conditioned
- Heat type Heat pump
- # parking spaces 4
- Has garage (y/n) Yes
- # full baths 3
- # total bathrooms 3.0
- # of above grade bedrooms 3
- Has fireplace (y/n) Yes
- Subdivision Crown isle
- View Mountain view
- Zoning description Residential
- Lot size (acres) 0.0
- Building size 2812
- Listing # 1017784
- Property sub type Single family residence
- Status Active
- Bathroom 4 - Piece
Level: 2nd - Bedroom 4.521m X 4.013m
Level: 2nd - Bedroom 4.496m X 3.886m
Level: 2nd - Family room 8.001m X 5.664m
Level: 2nd - Bathroom 4 - Piece
Level: Main - Bathroom 2 - Piece
Level: Main - Primary bedroom 4.445m X 5.156m
Level: Main - Office 3.454m X 3.429m
Level: Main - Living room 4.14m X 5.74m
Level: Main - Kitchen 3.531m X 5.182m
Level: Main - Dining room 2.921m X 5.74m
Level: Main
- Listing source url Https://www.realtor.ca/real-estate/29005231/3172-royal-vista-way-courtenay-crown-isle
- Listing type identifier Idx

$-4,531
/ Month

