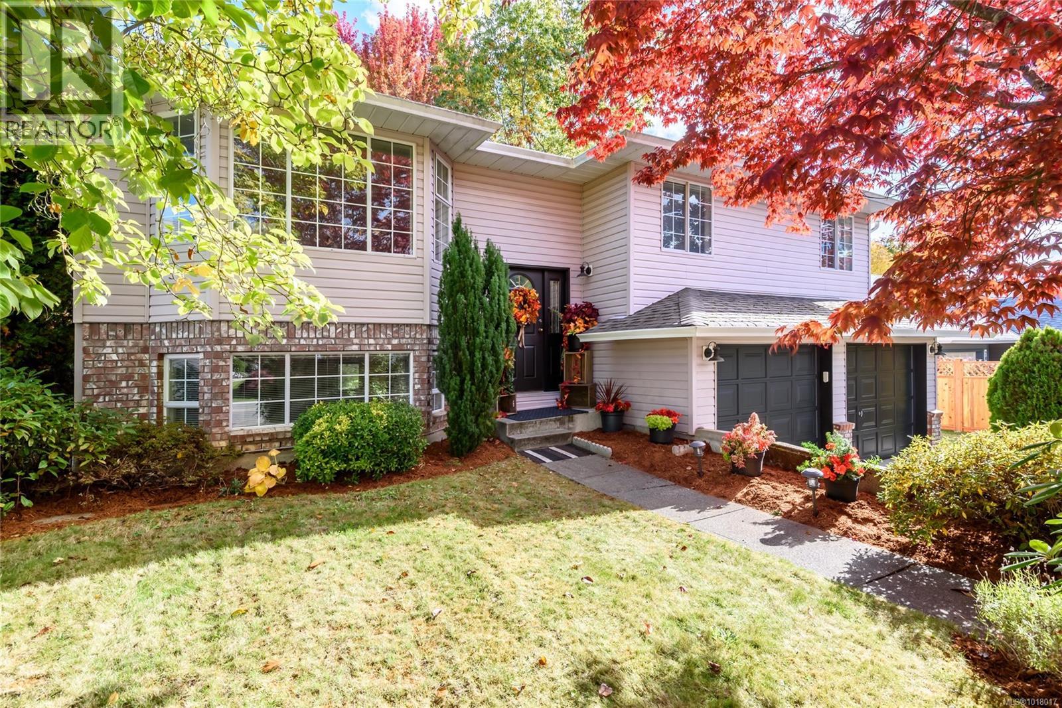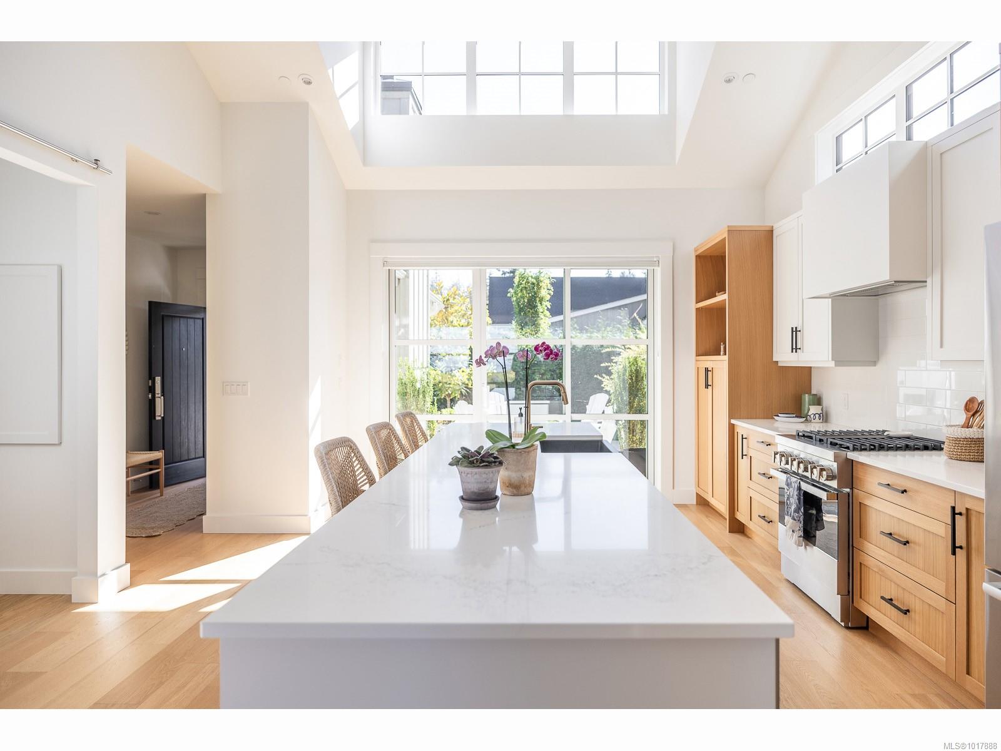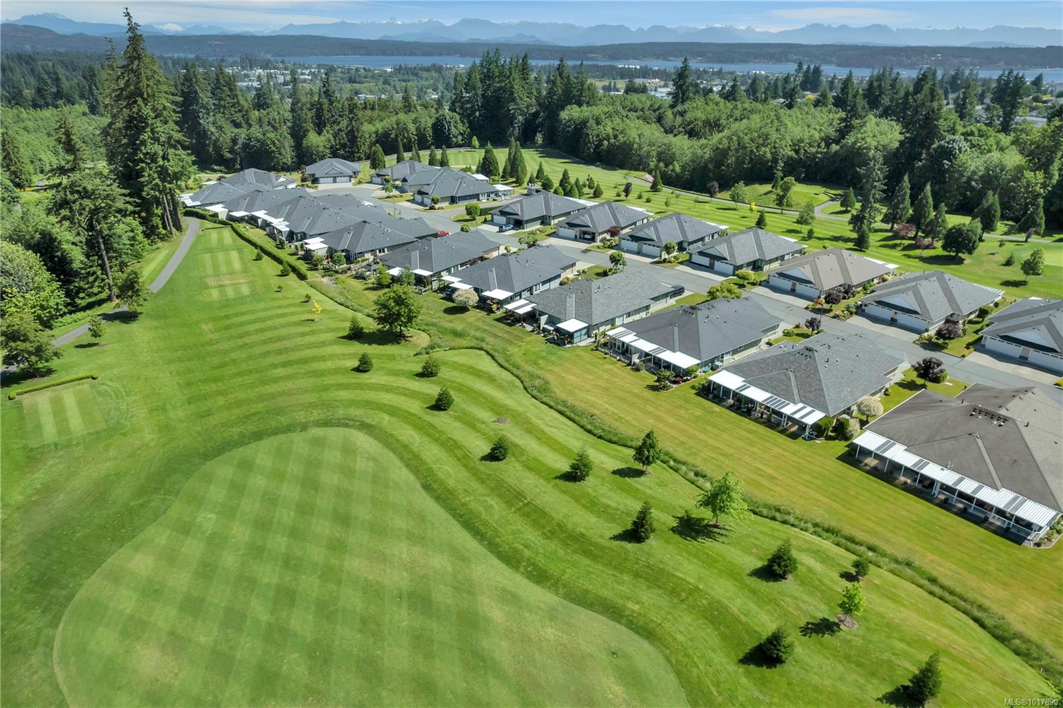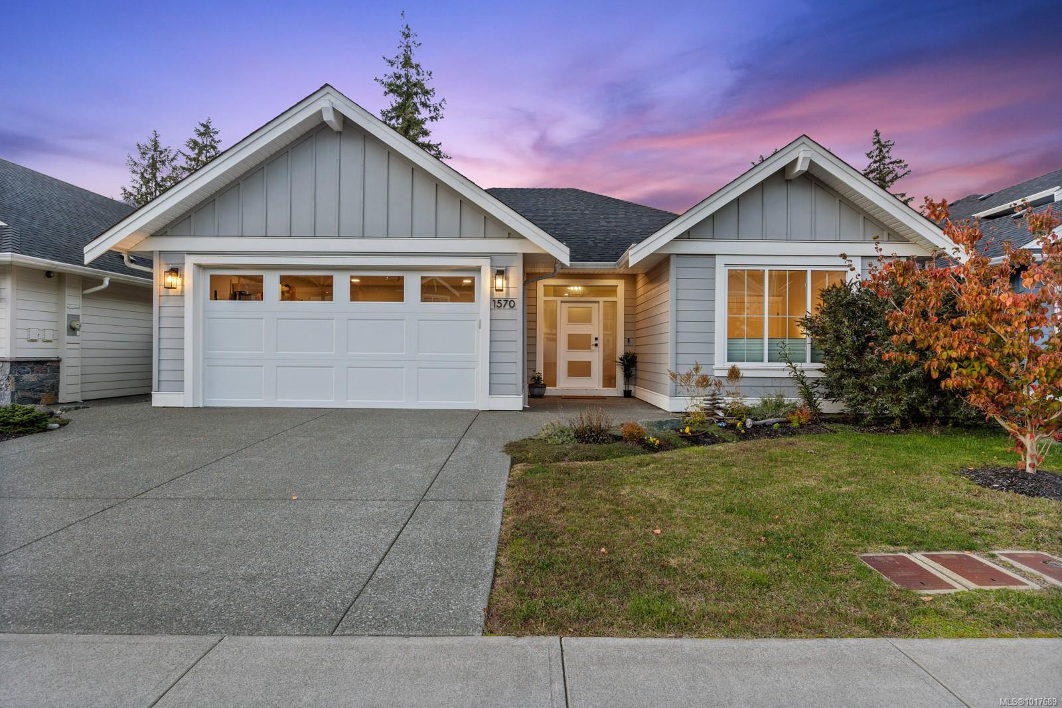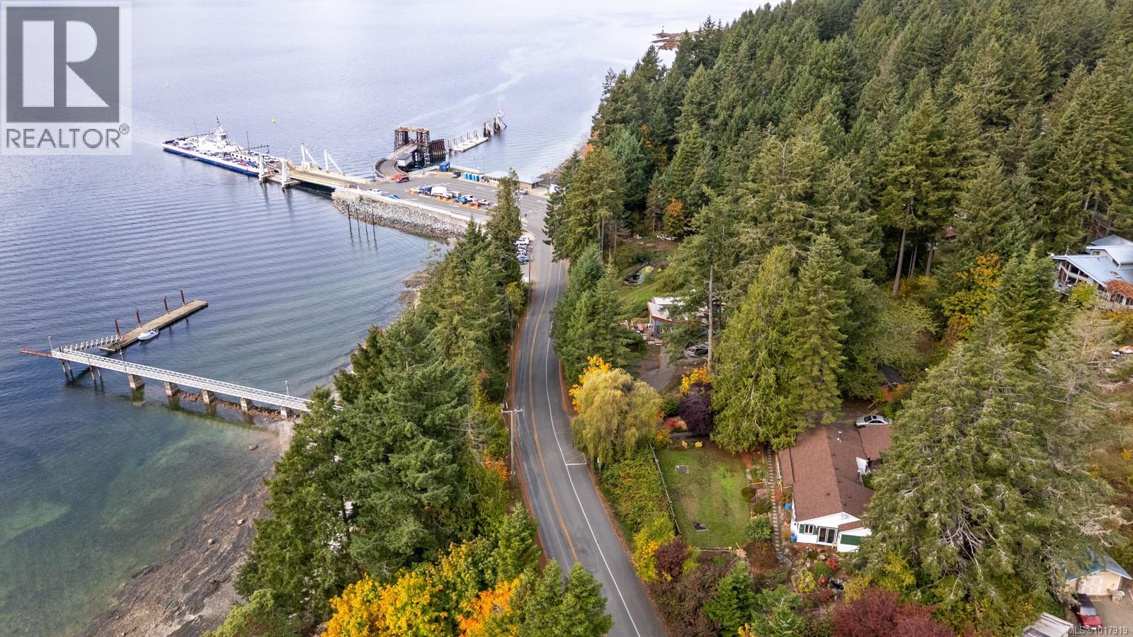- Houseful
- BC
- Courtenay
- Courtney East
- 31st St APT 168 Unit 202
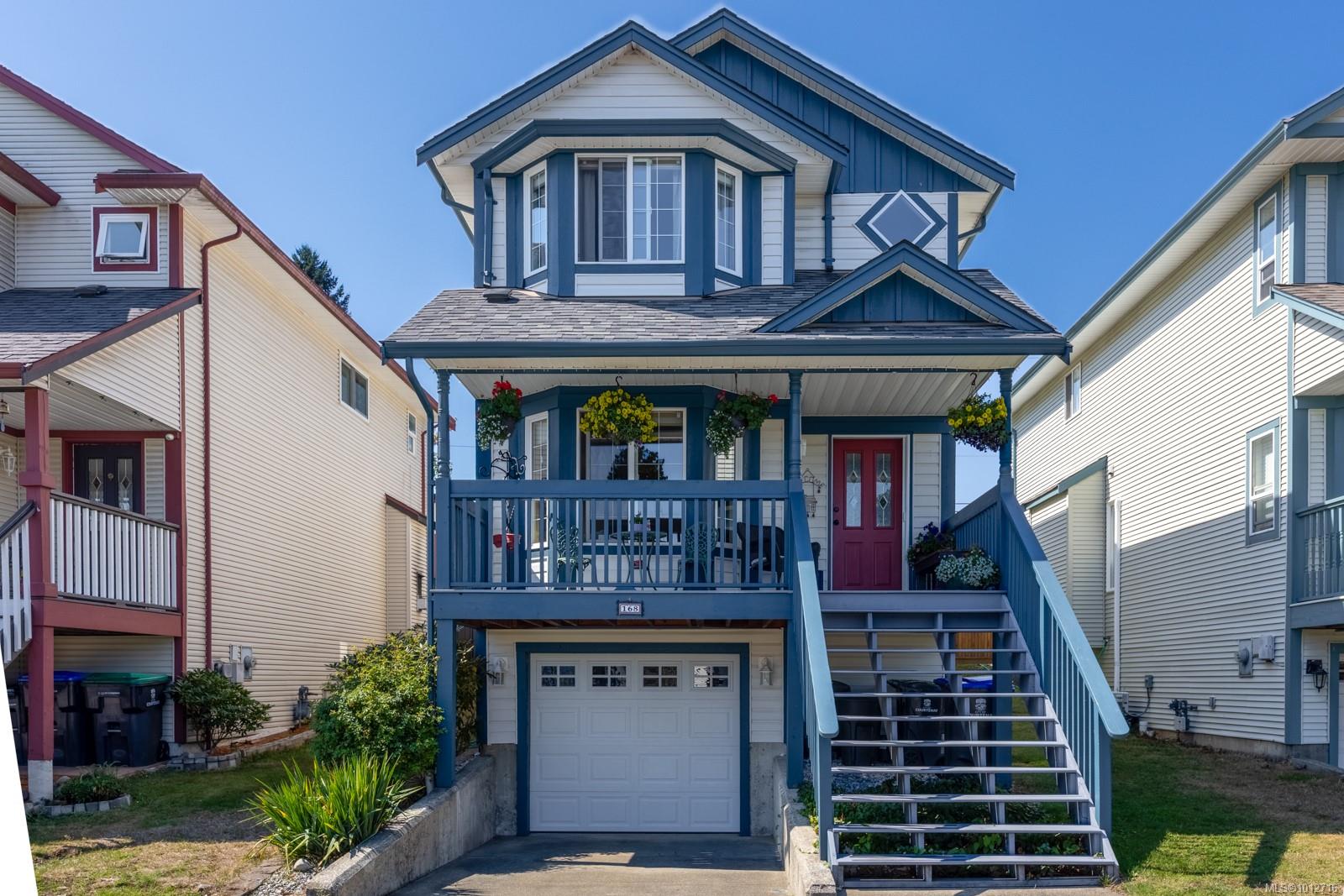
31st St APT 168 Unit 202
31st St APT 168 Unit 202
Highlights
Description
- Home value ($/Sqft)$343/Sqft
- Time on Houseful47 days
- Property typeResidential
- Neighbourhood
- Median school Score
- Lot size3,485 Sqft
- Year built1997
- Garage spaces1
- Mortgage payment
Beautifully updated 3-storey, 3 bed/3 3-bath home just steps from the ocean and the scenic Courtenay Riverway. Enjoy sweeping ocean and mountain views out front, and a private, fully fenced, courtyard-style backyard that’s perfect for outdoor dining, entertaining guests, or simply unwinding in peace. The bright and airy main level features open-concept living with stylish finishes, modern lighting, and a convenient powder room for guests. Upstairs, all three bedrooms and the laundry are thoughtfully placed together for privacy and ease. This home is move-in ready and ideal for a young couple, family, or anyone seeking a West Coast lifestyle. The lower level offers an unfinished space ready for your ideas, create a home office, gym, media room, or guest suite. With approx. 1,700 sqft of smartly planned living, garage, workshop area, and a highly walkable location close to shopping, restaurants, trails, and more, this rare find blends comfort, style, and future potential near the shore.
Home overview
- Cooling None
- Heat type Baseboard, electric
- Sewer/ septic Sewer connected
- # total stories 3
- Construction materials Frame wood, insulation all, vinyl siding
- Foundation Concrete perimeter
- Roof Fibreglass shingle
- # garage spaces 1
- # parking spaces 2
- Has garage (y/n) Yes
- Parking desc Driveway, garage
- # total bathrooms 3.0
- # of above grade bedrooms 3
- # of rooms 14
- Appliances Dishwasher, f/s/w/d
- Has fireplace (y/n) Yes
- Laundry information In house
- County Courtenay city of
- Area Comox valley
- Subdivision Harbourview
- Water source Municipal
- Zoning description Residential
- Exposure Northwest
- Lot desc Central location, marina nearby, no through road, recreation nearby, shopping nearby
- Lot size (acres) 0.08
- Basement information Unfinished
- Building size 2129
- Mls® # 1012716
- Property sub type Single family residence
- Status Active
- Virtual tour
- Tax year 2025
- Bedroom Second: 2.667m X 3.531m
Level: 2nd - Bedroom Second: 2.921m X 2.337m
Level: 2nd - Ensuite Second
Level: 2nd - Laundry Second: 2.489m X 1.727m
Level: 2nd - Second: 1.727m X 1.676m
Level: 2nd - Primary bedroom Second: 4.597m X 3.556m
Level: 2nd - Bathroom Second
Level: 2nd - Lower: 11.227m X 5.182m
Level: Lower - Living room Main: 3.658m X 3.734m
Level: Main - Family room Main: 4.445m X 3.2m
Level: Main - Main: 2.388m X 2.413m
Level: Main - Kitchen Main: 2.972m X 2.946m
Level: Main - Bathroom Main
Level: Main - Dining room Main: 3.226m X 3.531m
Level: Main
- Listing type identifier Idx

$-1,833
/ Month

