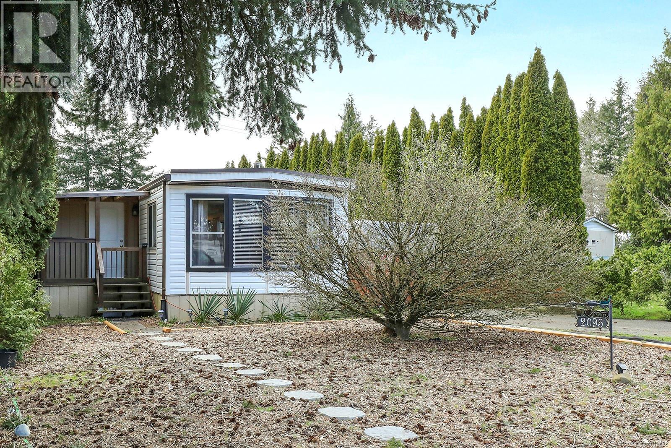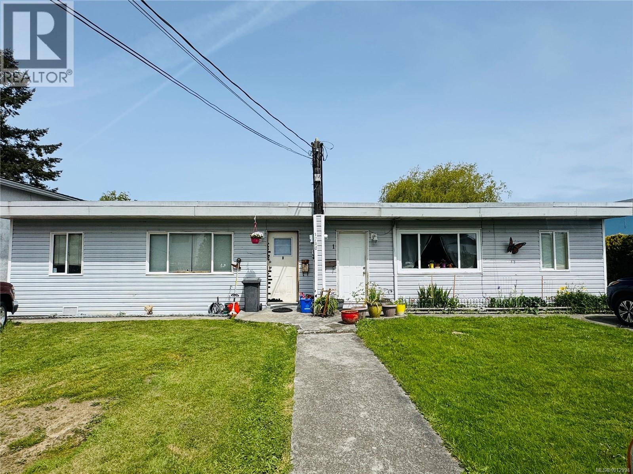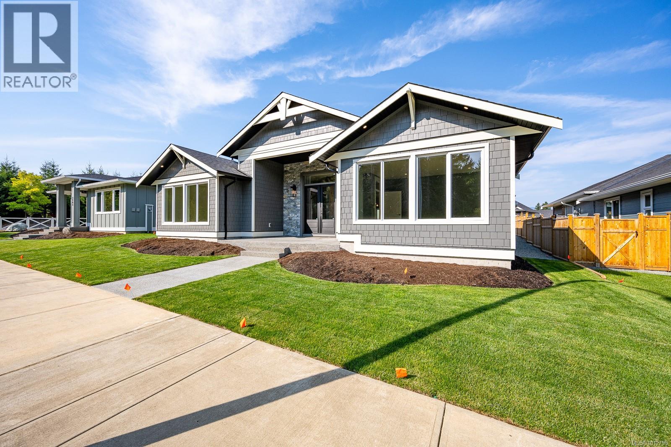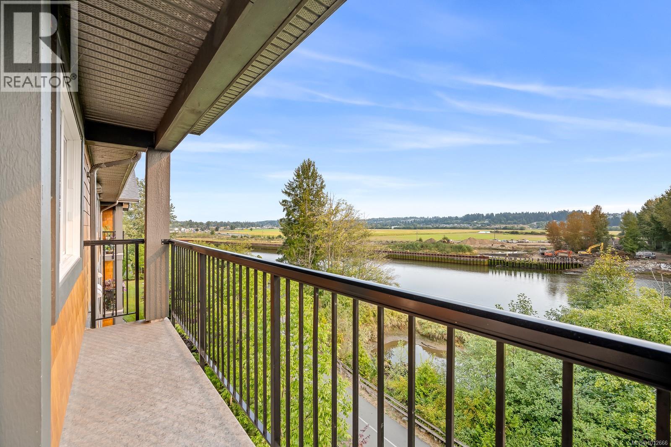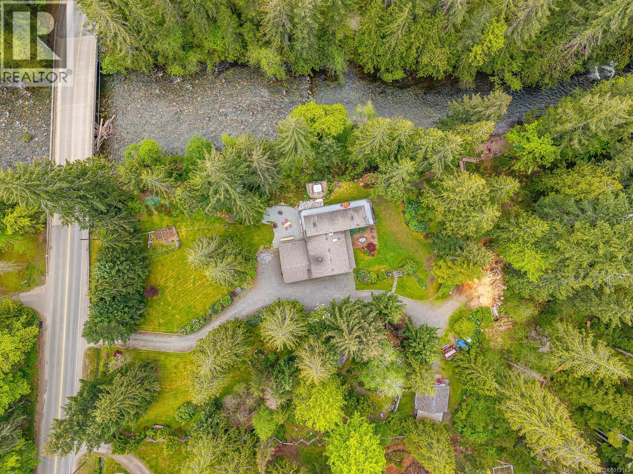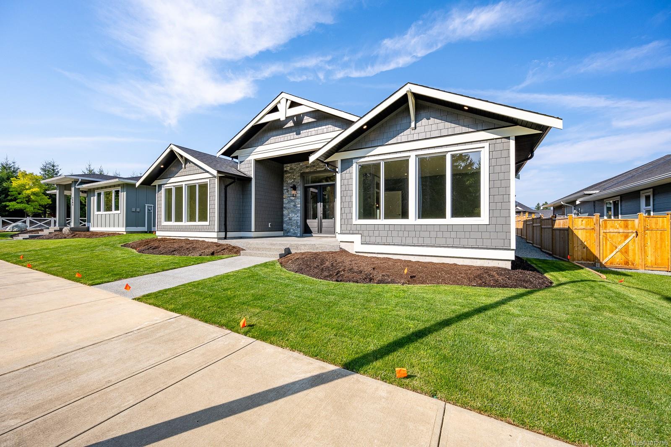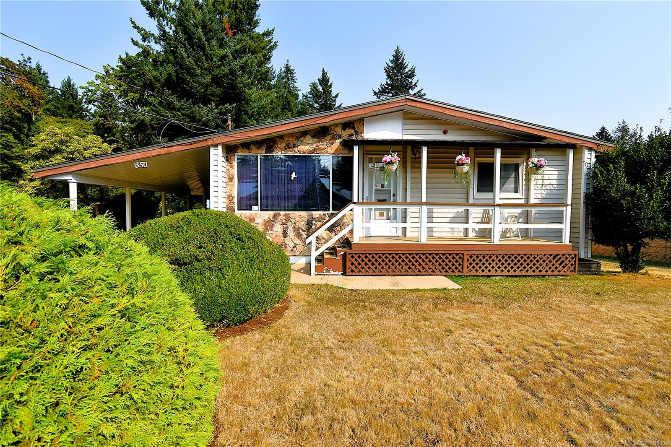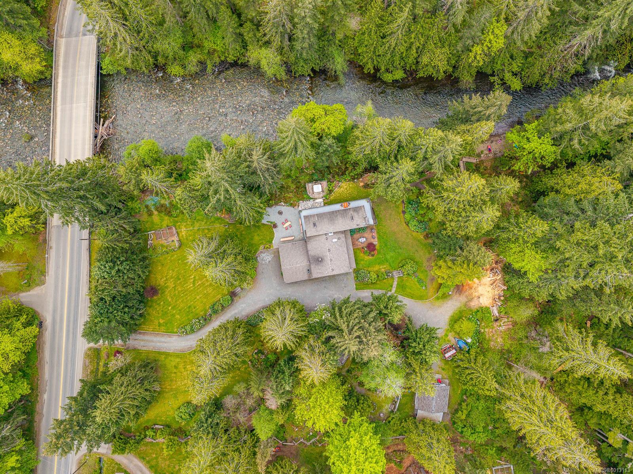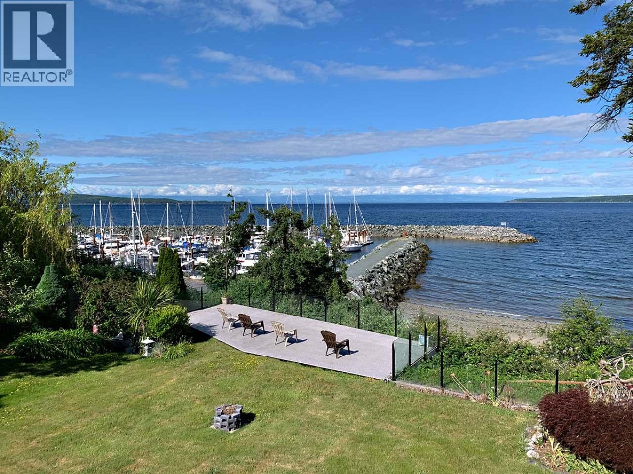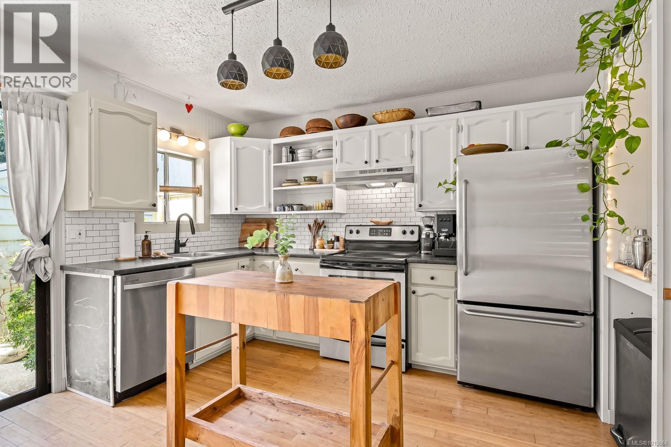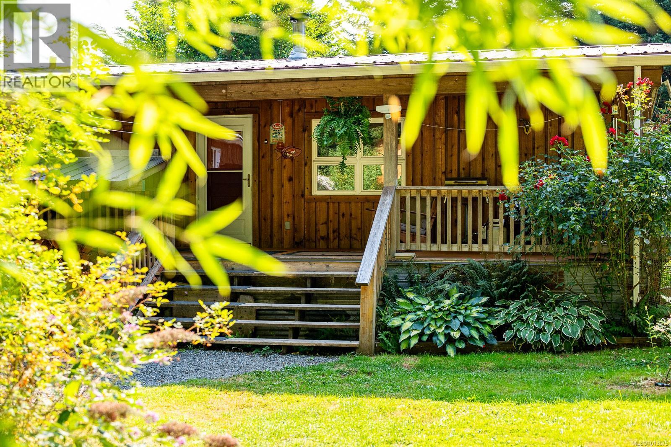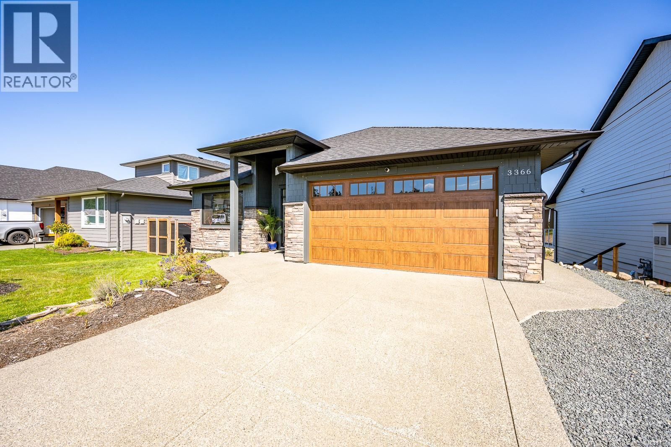
Highlights
Description
- Home value ($/Sqft)$326/Sqft
- Time on Houseful16 days
- Property typeSingle family
- Median school Score
- Year built2022
- Mortgage payment
Modern living meets family-friendly functionality in this spacious home built in 2022, located in one of Courtenay’s most desirable neighborhoods. The main level features a bright open-concept layout with soaring 12-ft ceilings, large windows, and a generous deck off the living area—perfect for entertaining. The kitchen connects seamlessly to a large laundry/mudroom that leads to the garage, adding everyday convenience. The primary bedroom offers a 5-piece ensuite and walk-in closet, with two more bedrooms and a 4-piece bath rounding out the main floor. Downstairs you'll find two additional bedrooms, a full bath, and nearly 500 sqft of storage space. Bonus: a self-contained 1-bed, 1-bath suite with in-suite laundry and private covered patio entrance—ideal for guests, family, or rental income. The fully fenced backyard completes the package. This home offers style, space, and flexibility in a fantastic location. (id:63267)
Home overview
- Cooling Air conditioned
- Heat type Forced air, heat pump
- # parking spaces 4
- # full baths 4
- # total bathrooms 4.0
- # of above grade bedrooms 6
- Has fireplace (y/n) Yes
- Subdivision Courtenay south
- View Mountain view
- Zoning description Residential
- Lot dimensions 6578
- Lot size (acres) 0.15455827
- Building size 3985
- Listing # 1011474
- Property sub type Single family residence
- Status Active
- Bedroom 3.505m X 3.454m
- Kitchen 4.293m X 2.108m
- Living room 4.674m X 3.683m
- Bathroom 3 - Piece
Level: Lower - Storage 7.366m X 5.563m
Level: Lower - Bedroom 4.14m X 3.302m
Level: Lower - Bedroom 3.302m X 3.251m
Level: Lower - Laundry 5.842m X 2.388m
Level: Main - Bedroom 3.327m X 3.277m
Level: Main - Living room 6.096m X 4.75m
Level: Main - Ensuite 5 - Piece
Level: Main - Kitchen 5.944m X 2.87m
Level: Main - 3.505m X 2.489m
Level: Main - Bedroom 3.175m X 3.073m
Level: Main - Primary bedroom 4.242m X 3.658m
Level: Main - Bathroom 4 - Piece
Level: Main - Dining room 3.353m X 3.302m
Level: Main
- Listing source url Https://www.realtor.ca/real-estate/28755469/3366-marygrove-dr-courtenay-courtenay-south
- Listing type identifier Idx

$-3,464
/ Month

