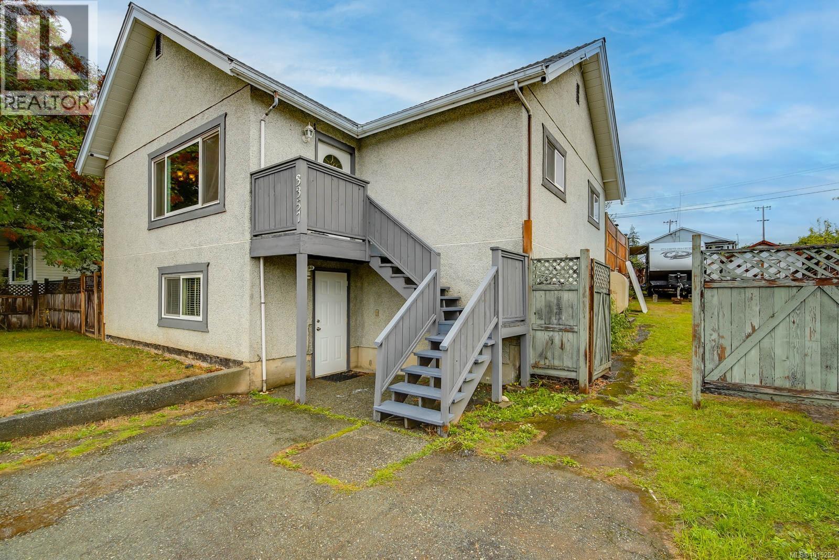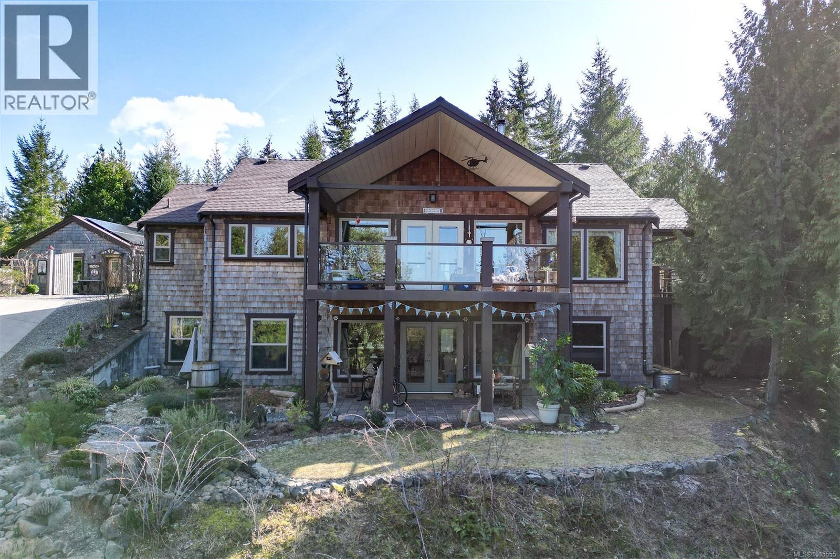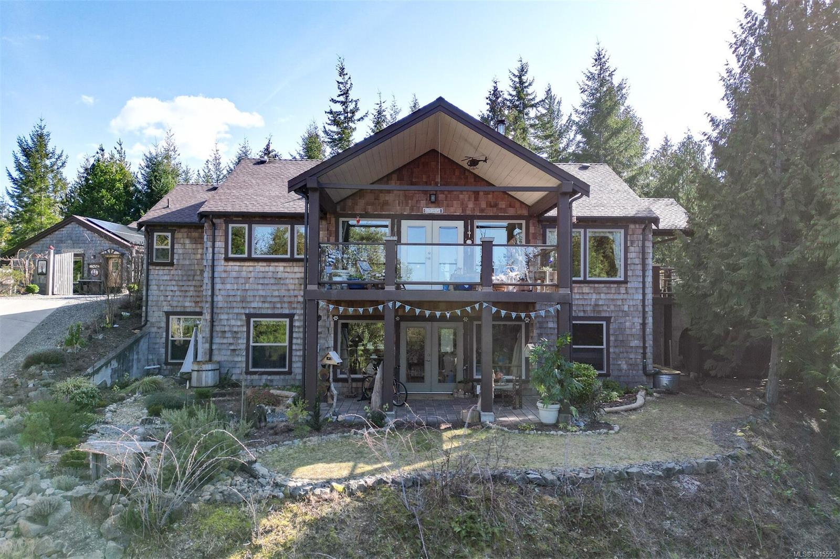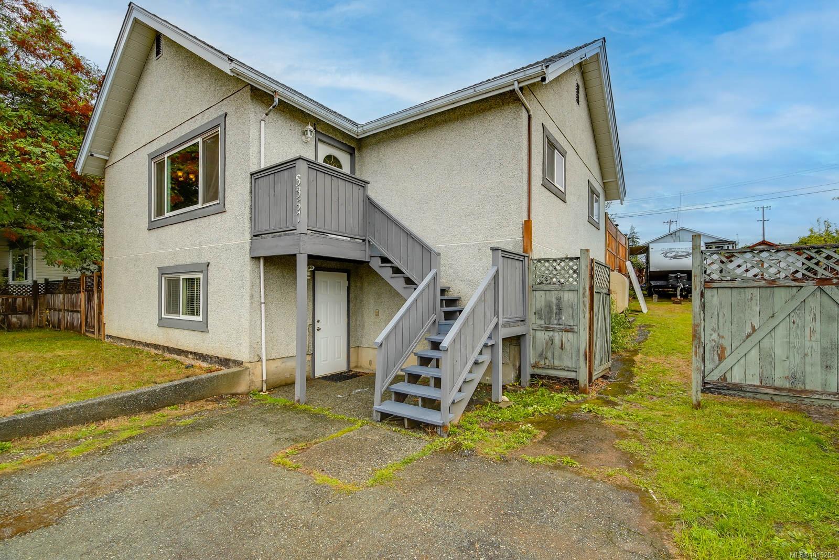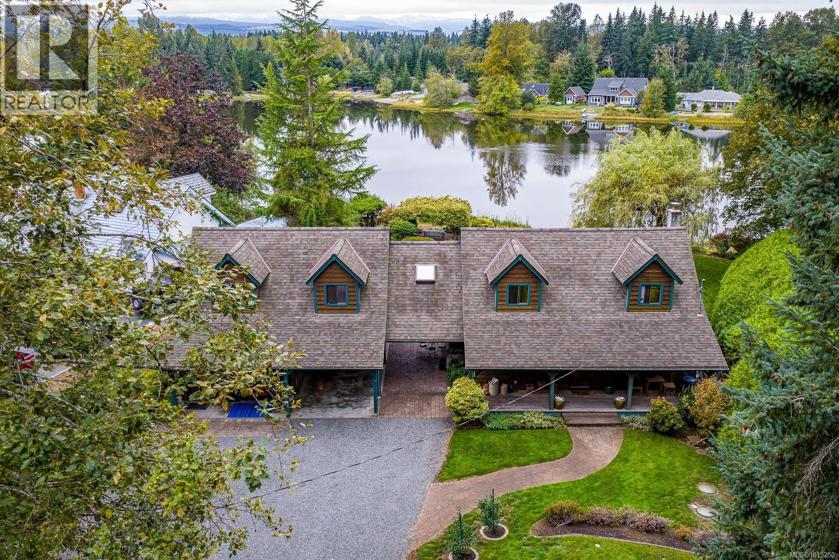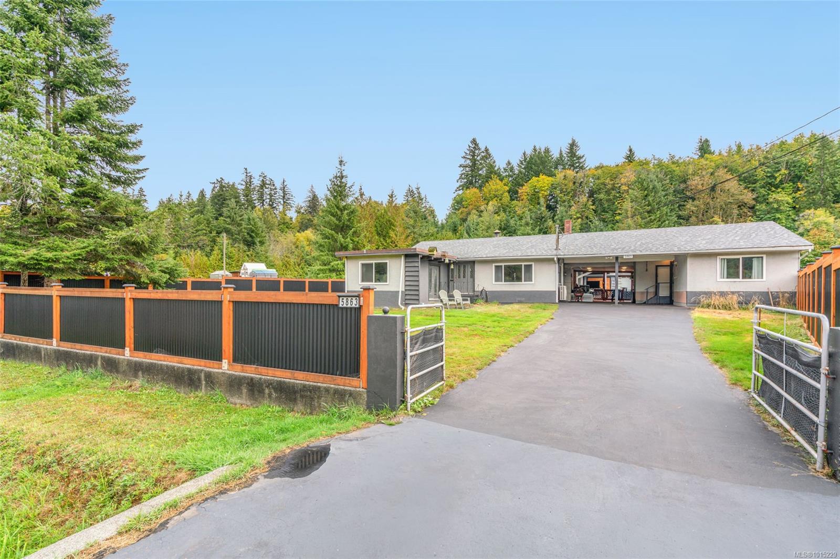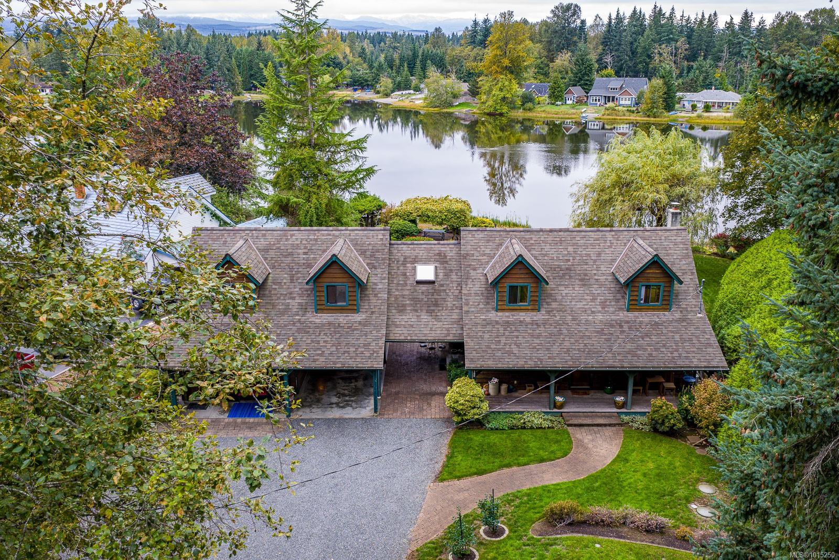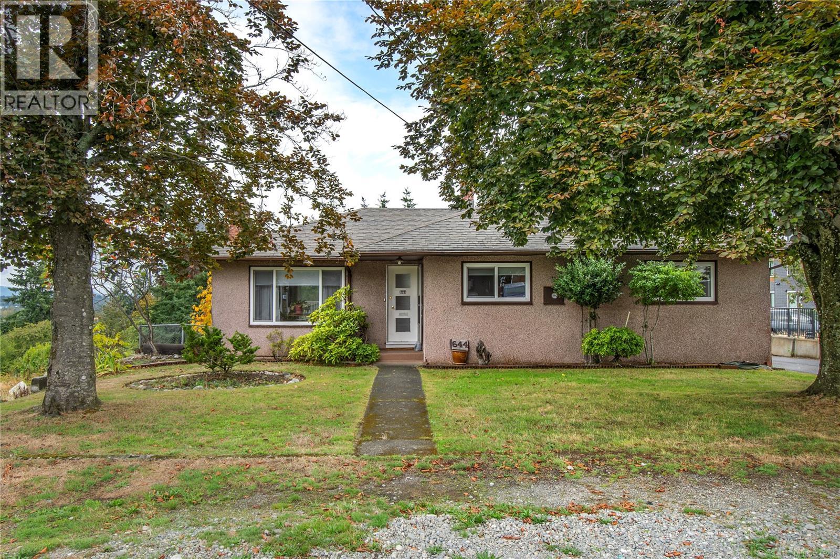- Houseful
- BC
- Courtenay
- Crown Isle
- 3399 Crown Isle Dr Unit 221 Dr
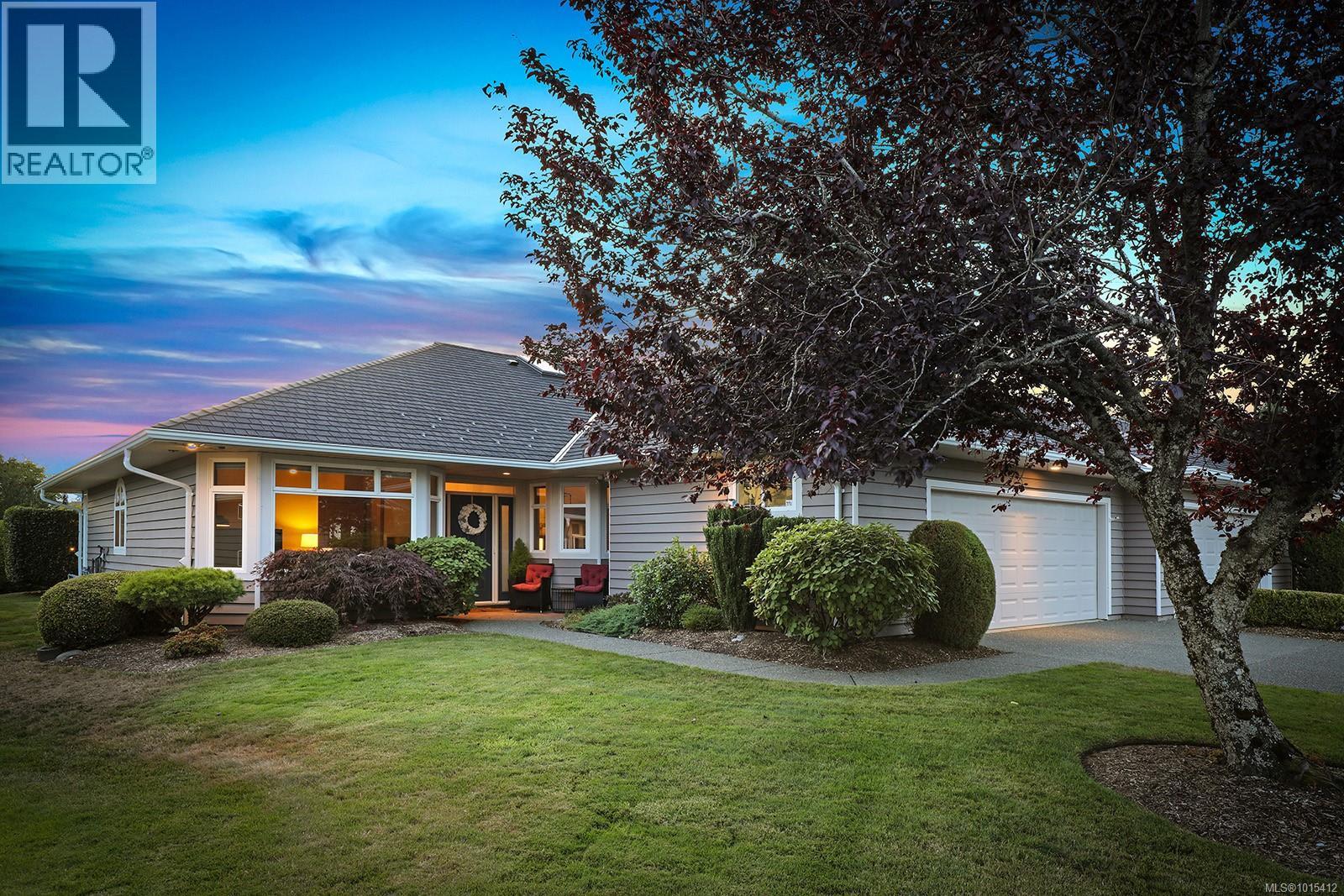
3399 Crown Isle Dr Unit 221 Dr
3399 Crown Isle Dr Unit 221 Dr
Highlights
Description
- Home value ($/Sqft)$510/Sqft
- Time on Housefulnew 10 hours
- Property typeSingle family
- Neighbourhood
- Median school Score
- Year built2000
- Mortgage payment
Stunning premier patio home privately located in Britannia Place, an exclusive gated community in Crown Isle Golf Resort. This luxurious one level home of 1,813 sf, 2 BD/ 2 BA plus den has been beautifully updated over the years. Boasting 11’ ceilings in the Great room, maple engineered hardwood, Terra Cotta tile, spectacular kitchen, modern lighting, all trim updated to flat stock, TDBU blinds, skylights, gas fireplace – 2024, H/W on demand – 2021, and a new 50 yr rubber composite roof. Spacious kitchen with contrasting cabinets, gorgeous granite countertops, Fischer Paykel fridge & wall oven, Asko dishwasher, Kitchen Aide cooktop, an island with seating. Adjacent sitting area shares the cozy 2-sided fireplace and a view of the private west exposure patio with gorgeous gardens and 2 awnings w/ drop down sunshade. The primary suite offers a peaceful retreat with bay window seat, storage & built in shelving, lovely 4 pce ensuite w/ 2 sinks & frameless glass & tiled shower. 2 car garage (id:63267)
Home overview
- Cooling None
- Heat source Natural gas
- Heat type Forced air
- # parking spaces 4
- # full baths 2
- # total bathrooms 2.0
- # of above grade bedrooms 2
- Has fireplace (y/n) Yes
- Community features Pets allowed with restrictions, age restrictions
- Subdivision Britannia place
- Zoning description Residential
- Directions 2165450
- Lot size (acres) 0.0
- Building size 1813
- Listing # 1015412
- Property sub type Single family residence
- Status Active
- Laundry 1.626m X 2.489m
Level: Main - Kitchen 4.267m X 3.683m
Level: Main - Dining nook 3.251m X 3.683m
Level: Main - Living room 4.267m X 4.597m
Level: Main - Family room 4.877m X 3.302m
Level: Main - 4.394m X 2.184m
Level: Main - Bedroom 4.039m X 3.708m
Level: Main - Dining room 3.073m X 4.597m
Level: Main - Bathroom 4 - Piece
Level: Main - Primary bedroom 4.572m X 4.242m
Level: Main - Bathroom 4 - Piece
Level: Main
- Listing source url Https://www.realtor.ca/real-estate/28936941/221-3399-crown-isle-dr-courtenay-crown-isle
- Listing type identifier Idx

$-1,872
/ Month

